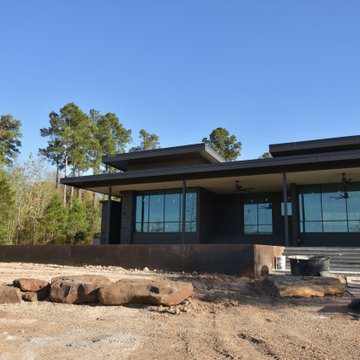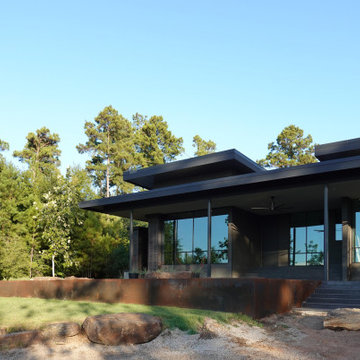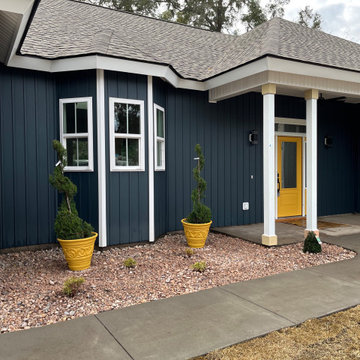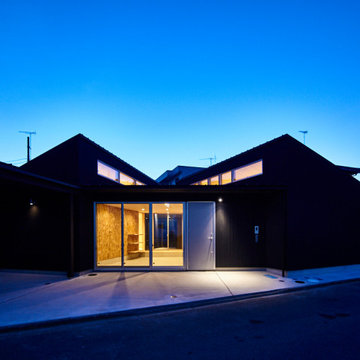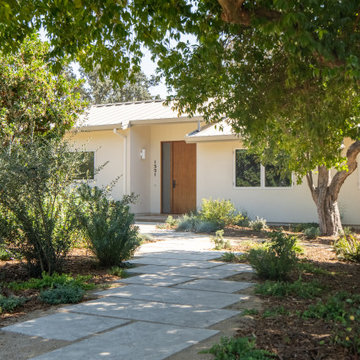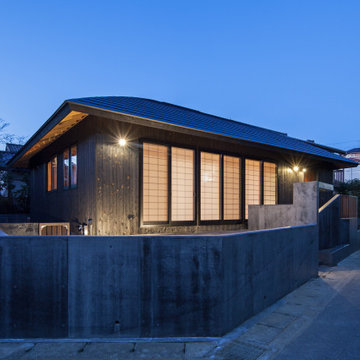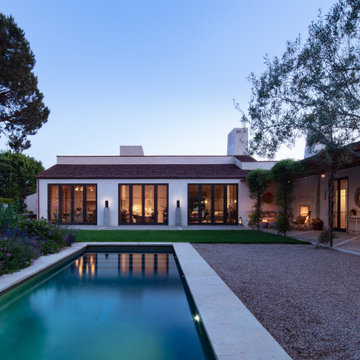平屋の写真
絞り込み:
資材コスト
並び替え:今日の人気順
写真 3221〜3240 枚目(全 88,287 枚)
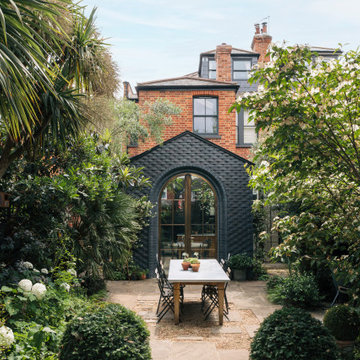
Keyes Road is a two-storey, semi-detached red brick house dating to around 1890-1910. The focus of our work was on the ground floor where we were asked to improve the layout and use of the main living areas of the house, for an active family of four. Important to the design was to maximise the quality and amount of light as well as connection to the garden and flow to the rest of the house.
Our proposal introduces three single storey extensions, comprising a central, large space that extends the main outrigger of the house. To each side are smaller volumes, affording a full width kitchen. While defining a series of discrete volumes, it was important for us to ensure that the kitchen, living, family and dining rooms that are interconnecting and continuous. The result is a big space punctuated by a series of differently sized arches, defining spaces to ensure their intimacy.
It was important for our client to have a sense of warmth and comfort - perhaps not dissimilar to the qualities of a hotel lobby. The colour scheme of the rooms are warm white painted plaster, natural wood flooring with black, bronze and brass accents. Indirect and carefully placed light fittings pulls together the atmosphere of the rooms - particularly in the evenings.
Externally, we felt it important to differentiate the extensions from the main house by using a dark, charcoal grey brick. This sets up a contrasting yet complimentary relationship to the rich red coloured brick house. The facets of the brick play with light and depth as do the graduated brick arches.
During the design process, we grappled with floor levels, the direction of sunlight, and care to not encroach on the neighbouring properties. As the house is in a conservation area, we worked closely with our trusted planning advisor. Throughout, we pursued a sensitive design strategy, using pitched roofs, matching materials and careful detailing. Internally, many of the original details are intact. This has enabled us to create an eclectic ensemble of elements, colours and materials varying in age and period.
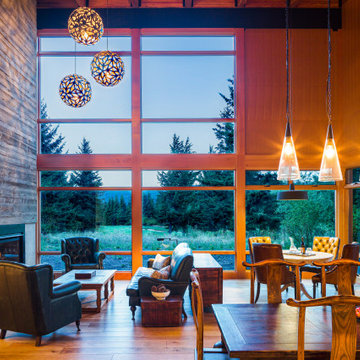
Tumble Creek Cabin exterior
シアトルにある中くらいなコンテンポラリースタイルのおしゃれな家の外観の写真
シアトルにある中くらいなコンテンポラリースタイルのおしゃれな家の外観の写真
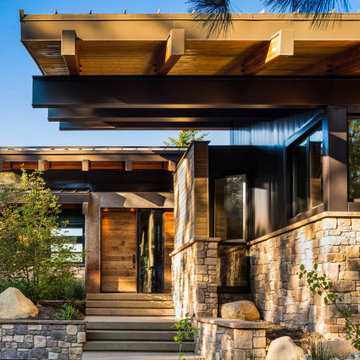
Tumble Creek Cabin exterior
シアトルにある中くらいなコンテンポラリースタイルのおしゃれな家の外観の写真
シアトルにある中くらいなコンテンポラリースタイルのおしゃれな家の外観の写真
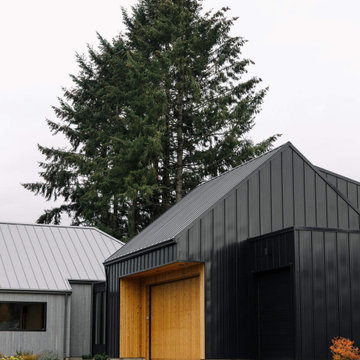
Garage siding - standing seam metal in black
ポートランドにある北欧スタイルのおしゃれな家の外観 (メタルサイディング) の写真
ポートランドにある北欧スタイルのおしゃれな家の外観 (メタルサイディング) の写真

This mountain retreat is defined by simple, comfy modernity and is designed to touch lightly on the land while elevating its occupants’ sense of connection with nature.
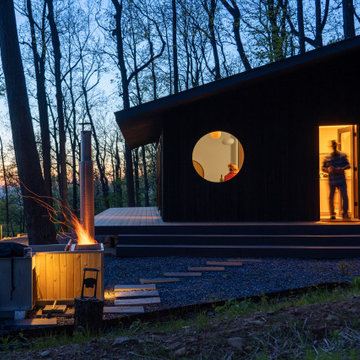
This mountain retreat is defined by simple, comfy modernity and is designed to touch lightly on the land while elevating its occupants’ sense of connection with nature.
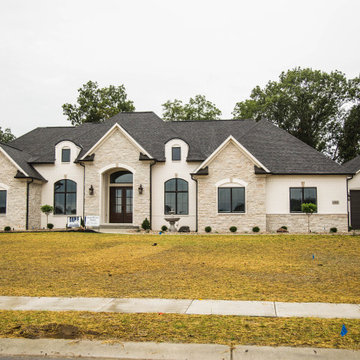
This beautiful sprawling ranch home combines stone and painted brick to provide a home that makes an impact, event from a distance.
インディアナポリスにあるラグジュアリーな巨大なトラディショナルスタイルのおしゃれな家の外観 (混合材サイディング) の写真
インディアナポリスにあるラグジュアリーな巨大なトラディショナルスタイルのおしゃれな家の外観 (混合材サイディング) の写真
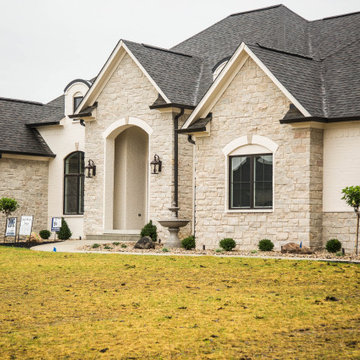
This beautiful sprawling ranch home combines stone and painted brick to provide a home that makes an impact, event from a distance.
インディアナポリスにあるラグジュアリーな巨大なトラディショナルスタイルのおしゃれな家の外観 (混合材サイディング) の写真
インディアナポリスにあるラグジュアリーな巨大なトラディショナルスタイルのおしゃれな家の外観 (混合材サイディング) の写真
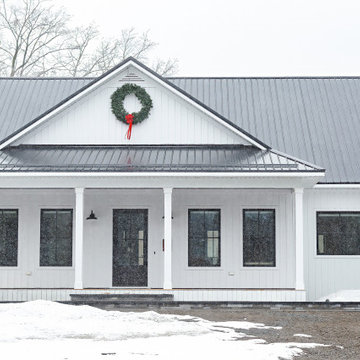
Single story farmhouse with attached double car garage. White board and batten siding with black windows, doors and fixtures. Black metal roofing
他の地域にある高級な中くらいなカントリー風のおしゃれな家の外観 (縦張り) の写真
他の地域にある高級な中くらいなカントリー風のおしゃれな家の外観 (縦張り) の写真
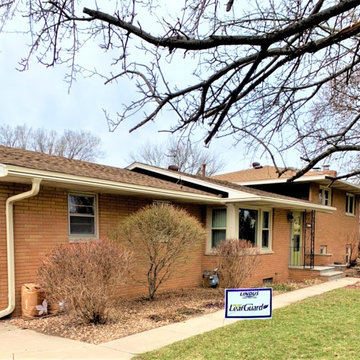
LeafGuard® Brand Gutters are designed to imitate the look of crown molding, ensuring that they are an enhancement to each home they are installed on.
After Ted, project was completed, he sent us the following compliments, "Everything is great. Very neat and the gutters are working."
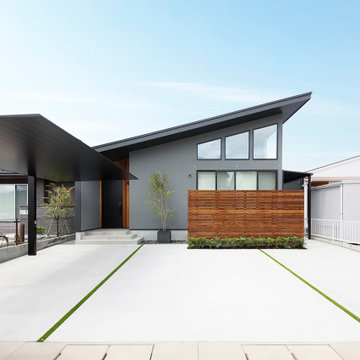
片流れの平屋。グレーの塗り壁にアクセントの木材がナチュラルさをプラスしています。吹き抜けの窓は片流れの屋根に合わせて台形にカットしました。
他の地域にあるモダンスタイルのおしゃれな家の外観 (漆喰サイディング) の写真
他の地域にあるモダンスタイルのおしゃれな家の外観 (漆喰サイディング) の写真
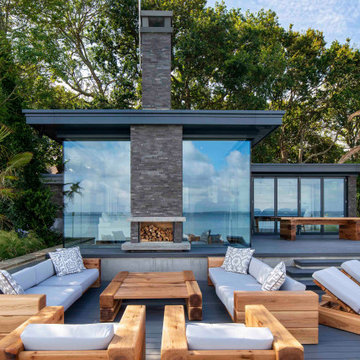
The Sea Room is a smart practical room that’s finished in polished plaster with concrete floors and it needed to be approached somewhat differently to the main house, whilst comfort is always of paramount importance, creating interiors that immediately evokes a positive ambiance is key.
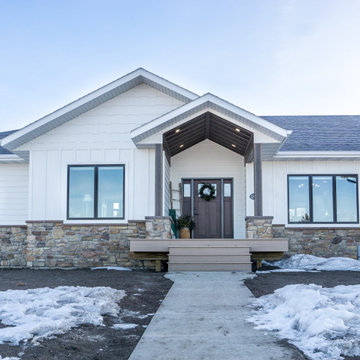
White farmhouses are stunning on their own, but this homeowner added touches of brown with our Grizzly Pro-Post Wrap and board and batten for the porch ceiling to make the beautiful White RigidStack, Staggered Edge RigidShake, and board and batten stand out.
平屋の写真
162
