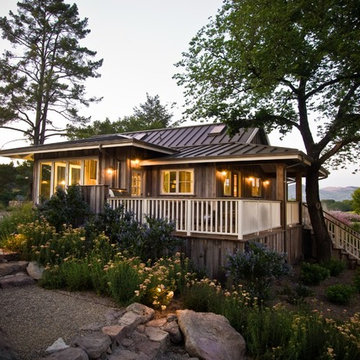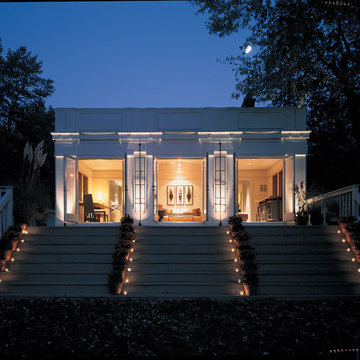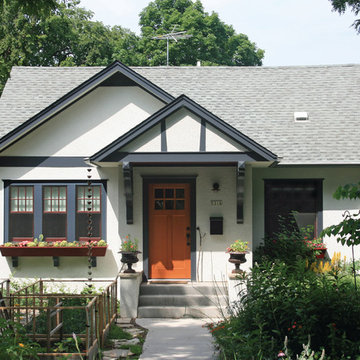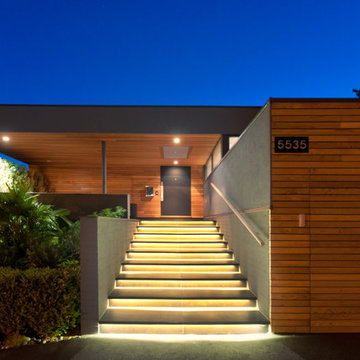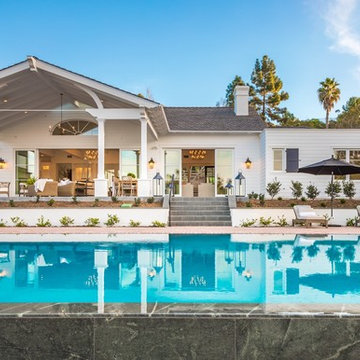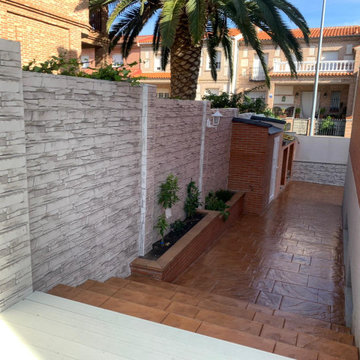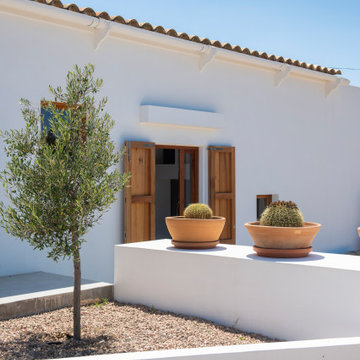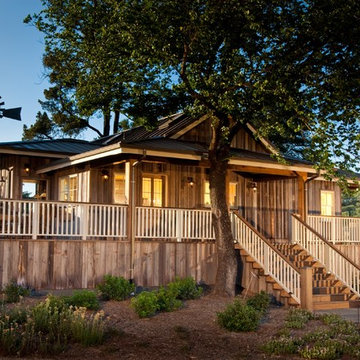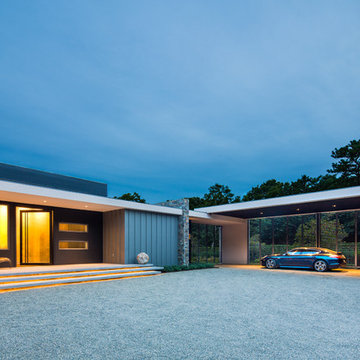平屋 (外階段) の写真
絞り込み:
資材コスト
並び替え:今日の人気順
写真 1〜20 枚目(全 30 枚)
1/3
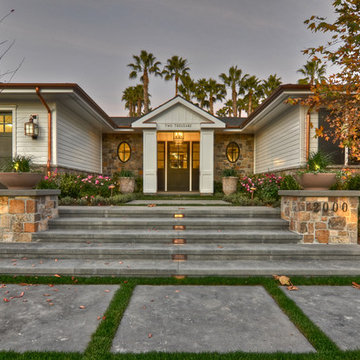
Designed & Built by Spinnaker Development of Newport Beach, Ca
オレンジカウンティにあるトランジショナルスタイルのおしゃれな平屋 (混合材サイディング、外階段) の写真
オレンジカウンティにあるトランジショナルスタイルのおしゃれな平屋 (混合材サイディング、外階段) の写真
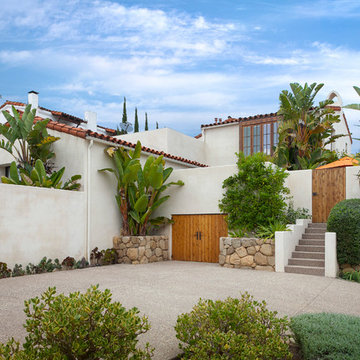
Michael Patrick Porter, AIA
サンタバーバラにある地中海スタイルのおしゃれな家の外観 (外階段) の写真
サンタバーバラにある地中海スタイルのおしゃれな家の外観 (外階段) の写真
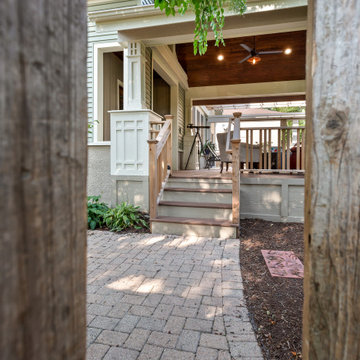
This Arts and Crafts gem was built in 1907 and remains primarily intact, both interior and exterior, to the original design. The owners, however, wanted to maximize their lush lot and ample views with distinct outdoor living spaces. We achieved this by adding a new front deck with partially covered shade trellis and arbor, a new open-air covered front porch at the front door, and a new screened porch off the existing Kitchen. Coupled with the renovated patio and fire-pit areas, there are a wide variety of outdoor living for entertaining and enjoying their beautiful yard.
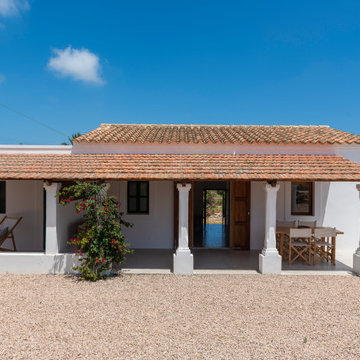
La reforma exterior simplemente consistió en limpiar todos los espacios exteriores y eliminar todos los elementos superfulos para devolver la dignidad original a la vivienda.
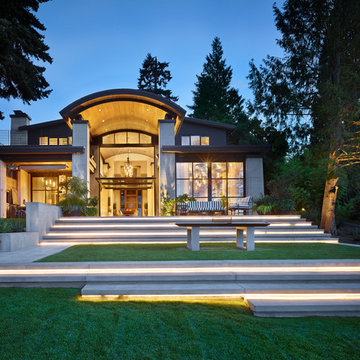
The dramatic roofline and large windows create an elegant presence on the lakefront in the evening.
Benjamin Benschneider Photography
シアトルにあるコンテンポラリースタイルのおしゃれな平屋 (外階段) の写真
シアトルにあるコンテンポラリースタイルのおしゃれな平屋 (外階段) の写真
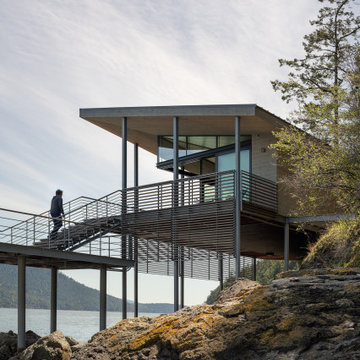
Photography: Andrew Pogue
シアトルにある小さなラスティックスタイルのおしゃれな家の外観 (外階段) の写真
シアトルにある小さなラスティックスタイルのおしゃれな家の外観 (外階段) の写真

This Arts and Crafts gem was built in 1907 and remains primarily intact, both interior and exterior, to the original design. The owners, however, wanted to maximize their lush lot and ample views with distinct outdoor living spaces. We achieved this by adding a new front deck with partially covered shade trellis and arbor, a new open-air covered front porch at the front door, and a new screened porch off the existing Kitchen. Coupled with the renovated patio and fire-pit areas, there are a wide variety of outdoor living for entertaining and enjoying their beautiful yard.
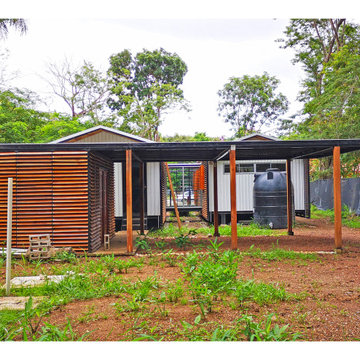
El proyecto como tal es una reflexión sobre el entorno en el que se envuelve, ya que no estamos desligados a las asperezas que se han generado en nuestra provincia con el tema de nuestro preciado líquido vital y universal por el creciente desarrollo inmobiliario y agrícola el cual ha venido a demandar el alto consumo del agua afectando la mayoría de las fuentes de abastecimiento de los habitantes residentes en sus hogares y por tanto nos vimos obligados a proyectar conciencia a través de la poiética de la arquitectura para sensibilizar a las actuales y venideras generaciones.
También, a través de la intención, fue pensar en re-pensar la arquitectura de nuestro lugar (locus), ya que, nuestros antepasados lograron técnicas constructivas muy pragmáticas y con alto grado de sensibilidad que funcionaron a la perfección en nuestro entorno y por lo tanto esa herencia nos toca perfeccionarla y adaptarla a nuestras generaciones.
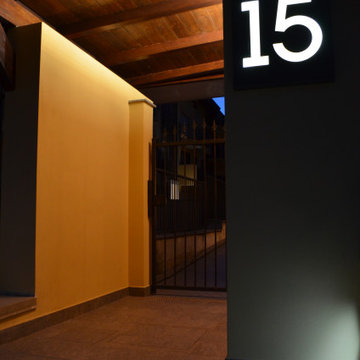
Particolare dell'insegna con numero civico, realizzata in acciaio verniciato a polvere e retroilluminata da luci LED,
montata su una piccola parete in muratura, concepita come quinta di protezione alla zona di ingresso ed alle caselle della posta;
平屋 (外階段) の写真
1
