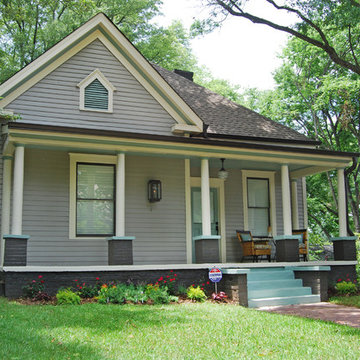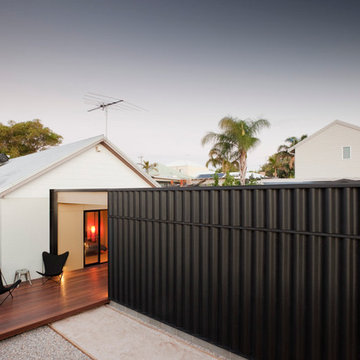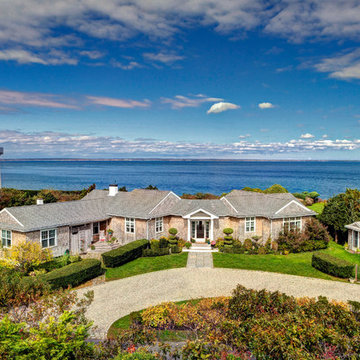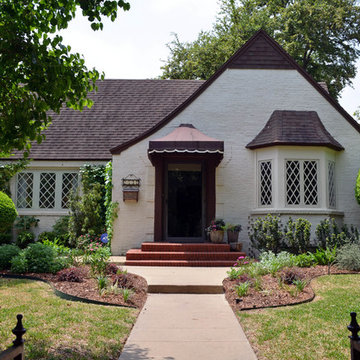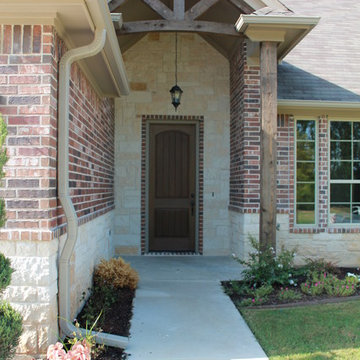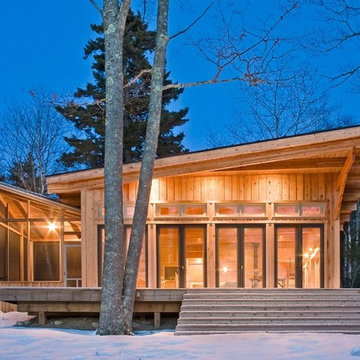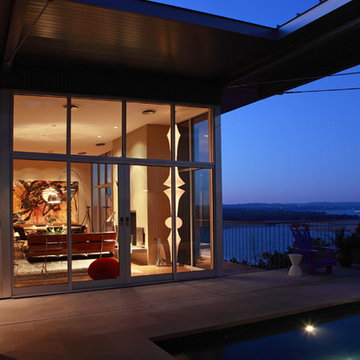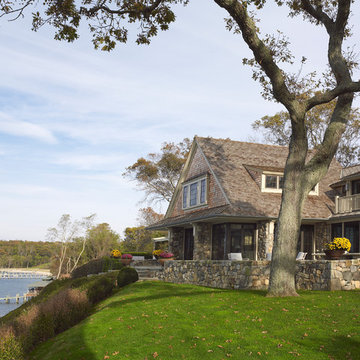平屋の写真
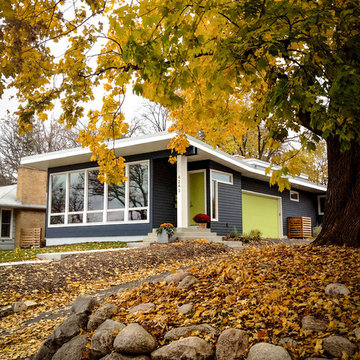
Modern House Productions
ミネアポリスにある中くらいなコンテンポラリースタイルのおしゃれな家の外観 (コンクリート繊維板サイディング) の写真
ミネアポリスにある中くらいなコンテンポラリースタイルのおしゃれな家の外観 (コンクリート繊維板サイディング) の写真
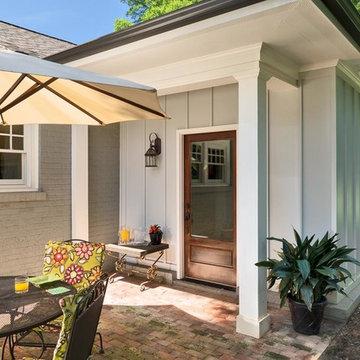
Photo by Firewater Photography
アトランタにある中くらいなトラディショナルスタイルのおしゃれな家の外観 (コンクリート繊維板サイディング) の写真
アトランタにある中くらいなトラディショナルスタイルのおしゃれな家の外観 (コンクリート繊維板サイディング) の写真
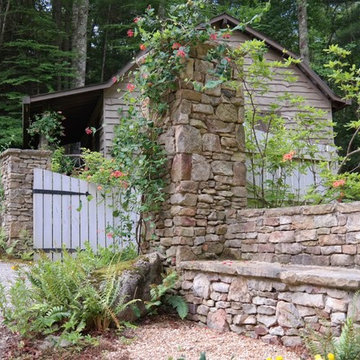
These roughly laid stone bench and columns fit into the landscape well in the woods of Highlands, NC.
他の地域にあるお手頃価格の中くらいなラスティックスタイルのおしゃれな家の外観の写真
他の地域にあるお手頃価格の中くらいなラスティックスタイルのおしゃれな家の外観の写真
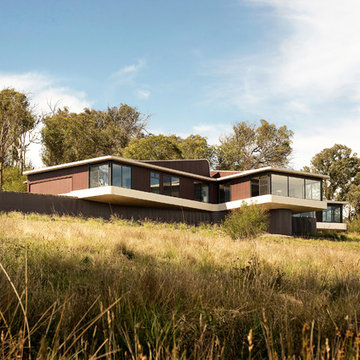
Three simple articulated “sheds” form the distinct wings of the home. The guest bedroom to the west to capture the last light of day, the living room with the best southern views over the valley and the master bedroom to capture the first light of dawn to the east.
Photography: © Edward Birch
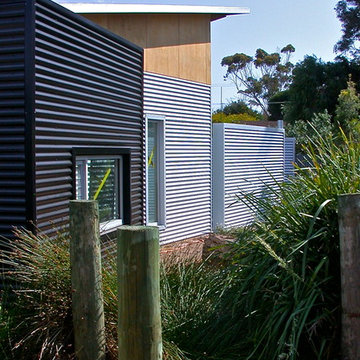
external cladding is a combination of Colorbond colours in corrugated metal sheeting. Garden is full established low water use designed by Botanic Gardens consultant.
Warwick O'Brien
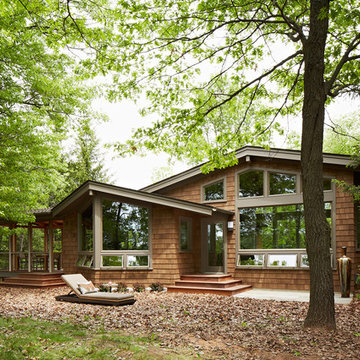
Architecture & Interior Design: David Heide Design Studio -- Photos: Susan Gilmore Photography
ミネアポリスにある小さなコンテンポラリースタイルのおしゃれな家の外観の写真
ミネアポリスにある小さなコンテンポラリースタイルのおしゃれな家の外観の写真
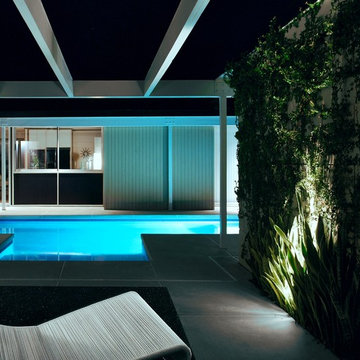
all photos copyright Tom Sibley 212 273 0701 www.tomsibley.com
ニューヨークにあるモダンスタイルのおしゃれな平屋の写真
ニューヨークにあるモダンスタイルのおしゃれな平屋の写真
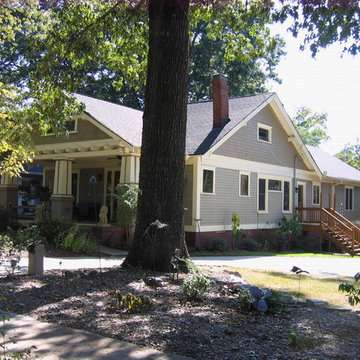
Designed by Eric Rawlings, AIA, LEED AP and built by Arlene Dean. This renovation and restoration of an extensively damaged and run down Craftsman Bungalow was designed for the builder's personal use. This is a classic example of the most prized historic homes in the area built during the 1910's and 1920's. There was a new addition added to the rear to provide modern amenities while the existing home was restored to it's original state. This photo shows the finished renovation.
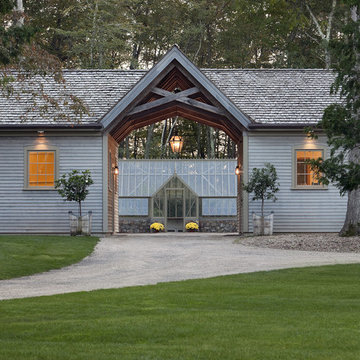
It’s an oft-heard design objective among folks building or renovating a home these days: “We want to bring the outdoors in!” Indeed, visually or spatially connecting the interior of a home with its surroundings is a great way to make spaces feel larger, improve daylight levels and, best of all, embrace Nature. Most of us enjoy being outside, and when we get a sense of that while inside it has a profoundly positive effect on the experience of being at home.
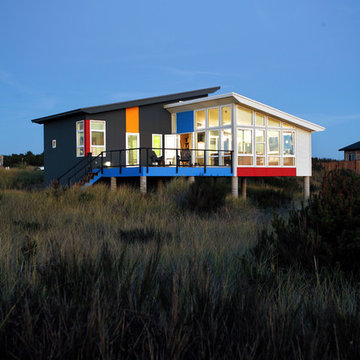
Another exterior view of the ocean retreat from the ocean side.
シアトルにある小さなコンテンポラリースタイルのおしゃれな家の外観の写真
シアトルにある小さなコンテンポラリースタイルのおしゃれな家の外観の写真
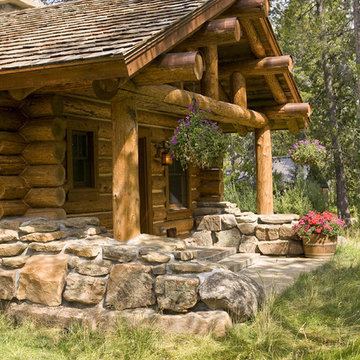
Rustic Timber Cabin
Jackson, Wy
Builder: Teton Heritage Builders
デンバーにあるラスティックスタイルのおしゃれな家の外観の写真
デンバーにあるラスティックスタイルのおしゃれな家の外観の写真
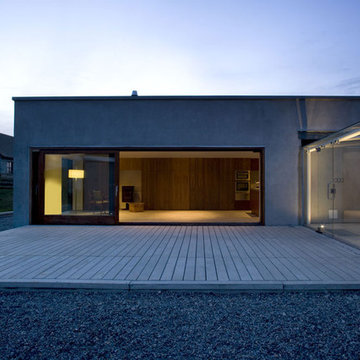
The existing 1940’s cottage situated in Co. Tipperary was in dilapidated condition. The brief, to refurbish and extend this cottage to become a functional living environment. The proposal involved the demolition of the existing rear extension and the addition of three new elements, a living block, glazed link and shed.
The new living block is a simple linear form, located and orientated to tuck behind the existing cottage while affording a view of the loch and flood plain to the North. Accommodating an open-plan living, kitchen and dining area, while the sleeping accommodation is housed within the original cottage. Large glazed joinery elements and an extensive wall-to-wall rooflight allow penetration and movement of natural light within the living block while light is drawn into the original cottage via folding glazed doors and rooflights. The existing windows to the front of the cottage were retained and preserved.
Photo credit: Paul Tierney
平屋の写真
160
