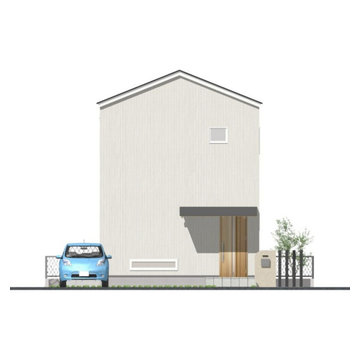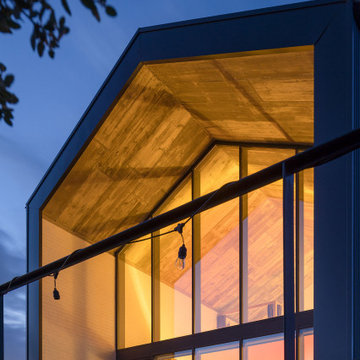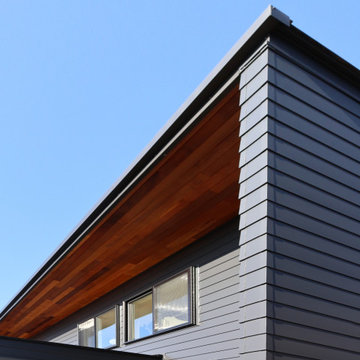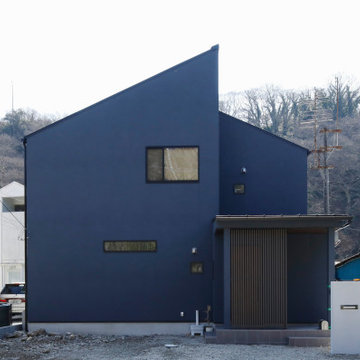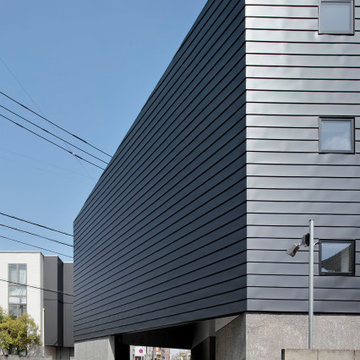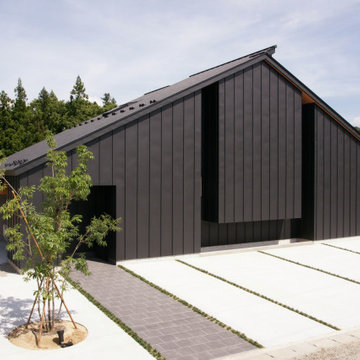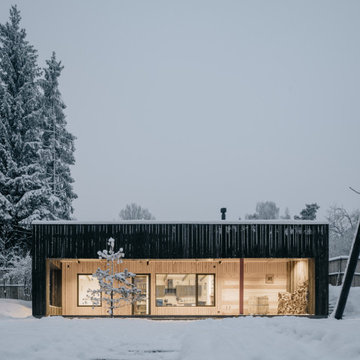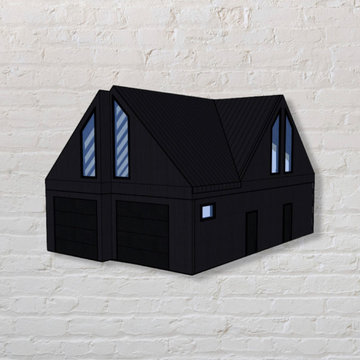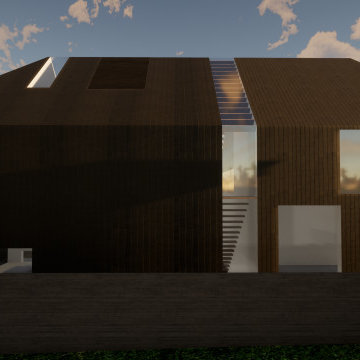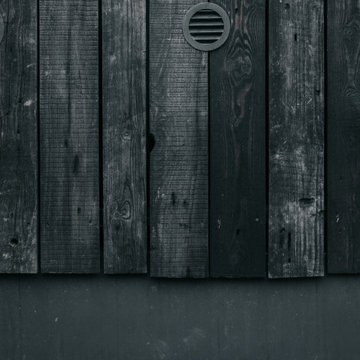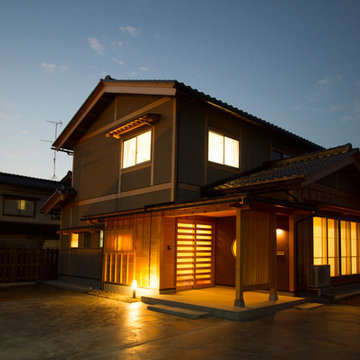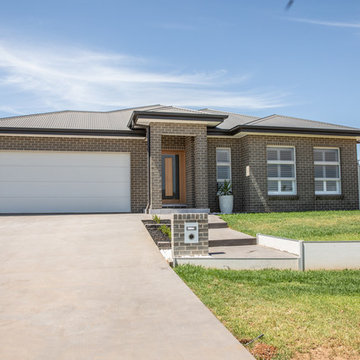お手頃価格の黒い外観の家の写真
絞り込み:
資材コスト
並び替え:今日の人気順
写真 1421〜1440 枚目(全 1,582 枚)
1/3
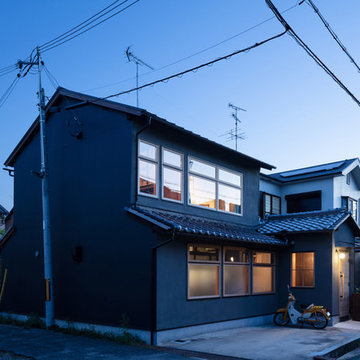
外観夕景。アルミのフェンスやカーポートは撤去し、オープンな外構に変更した。(撮影:笹倉洋平)
他の地域にあるお手頃価格の中くらいなモダンスタイルのおしゃれな家の外観 (メタルサイディング、混合材屋根) の写真
他の地域にあるお手頃価格の中くらいなモダンスタイルのおしゃれな家の外観 (メタルサイディング、混合材屋根) の写真
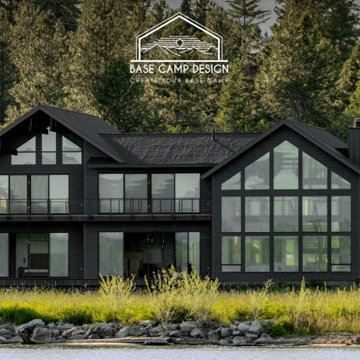
In this captivating image, we are presented with a stunning black mountain home nestled amidst the scenic landscapes of northern Idaho. The residence exudes an air of modern sophistication with its sleek design and striking black exterior. The house stands harmoniously within the majestic mountains, showcasing a perfect blend of nature and contemporary architecture.
From the outside, the residence emanates a sense of elegance and tranquility, enhanced by its dark color palette. The sleek lines and sharp angles of the building create a visually striking silhouette against the backdrop of the rugged mountains.
As we take a closer look, we notice a unique detail that catches our attention. The incorporation of kul grilles vent covers adds a clever touch to the home's modern interior. These vent covers, designed by kul grilles, seamlessly integrate into the architectural design, providing both functionality and aesthetic appeal.
The black exterior of the house contrasts beautifully with the surrounding natural elements, drawing the eye towards the residence while also harmonizing with the picturesque mountain scenery. This captivating image invites us to imagine the comfort and serenity that await within this stylish abode, tucked away in the breathtaking landscapes of northern Idaho.
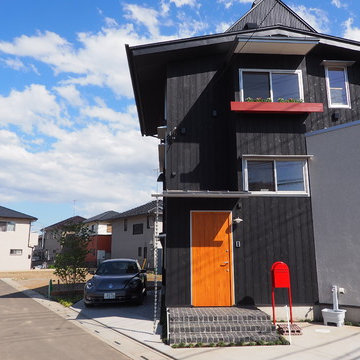
2016年度 グッドデザイン賞受賞
〜敷地に対して建物の角度を45度振って配置することで、隣地や道路側からの視線を交わしたり、生まれた余白空間に趣味の設えを施したりしています。耐候性、耐久性に優れた焼杉の黒にアクセントカラーが効いています。
東京23区にあるお手頃価格の中くらいなトランジショナルスタイルのおしゃれな家の外観の写真
東京23区にあるお手頃価格の中くらいなトランジショナルスタイルのおしゃれな家の外観の写真
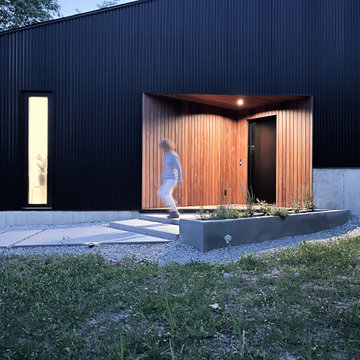
Nestled in an undeveloped thicket between two homes on Monmouth road, the Eastern corner of this client’s lot plunges ten feet downward into a city-designated stormwater collection ravine. Our client challenged us to design a home, referencing the Scandinavian modern style, that would account for this lot’s unique terrain and vegetation.
Through iterative design, we produced four house forms angled to allow rainwater to naturally flow off of the roof and into a gravel-lined runoff area that drains into the ravine. Completely foregoing downspouts and gutters, the chosen design reflects the site’s topography, its mass changing in concert with the slope of the land.
This two-story home is oriented around a central stacked staircase that descends into the basement and ascends to a second floor master bedroom with en-suite bathroom and walk-in closet. The main entrance—a triangular form subtracted from this home’s rectangular plan—opens to a kitchen and living space anchored with an oversized kitchen island. On the far side of the living space, a solid void form projects towards the backyard, referencing the entryway without mirroring it. Ground floor amenities include a bedroom, full bathroom, laundry area, office and attached garage.
Among Architecture Office’s most conceptually rigorous projects, exterior windows are isolated to opportunities where natural light and a connection to the outdoors is desired. The Monmouth home is clad in black corrugated metal, its exposed foundations extending from the earth to highlight its form.
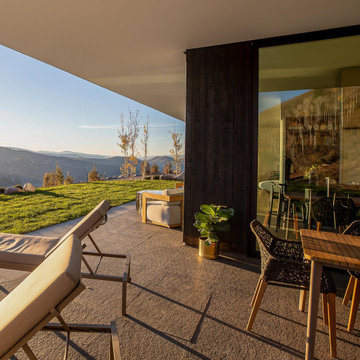
Cyr+Co built this modern, inspirational home for a professional skier based in Aspen. Joel Hocknell was Project Manager and collaborated with the engaged owner, the end result being fantastic. Square edge Suyaki 1x8s were used in a closed screen wall assembly, both vertical and horizontal layouts. The fascia is a built-up and cladded parapet design.
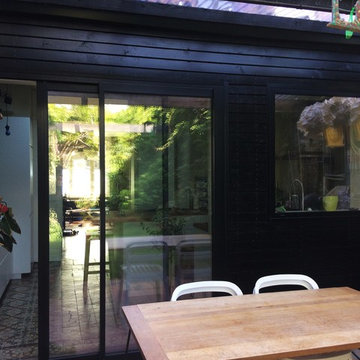
Façade avec un ensemble baie coulissante + châssis fixe en aluminium dans un bardage bois de couleur noir.
リールにあるお手頃価格の中くらいなトラディショナルスタイルのおしゃれな家の外観 (タウンハウス) の写真
リールにあるお手頃価格の中くらいなトラディショナルスタイルのおしゃれな家の外観 (タウンハウス) の写真
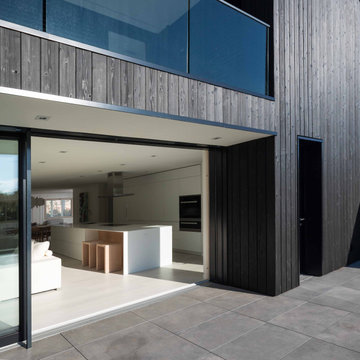
The project was designed by Michael Green Architects using our Yakisugi - Gendai with traditional oil Black color prefinish and was a major remodel of a mid-century modern single family residence located in North Vancouver, B.C.
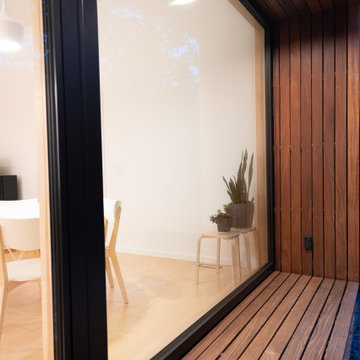
Nestled in an undeveloped thicket between two homes on Monmouth road, the Eastern corner of this client’s lot plunges ten feet downward into a city-designated stormwater collection ravine. Our client challenged us to design a home, referencing the Scandinavian modern style, that would account for this lot’s unique terrain and vegetation.
Through iterative design, we produced four house forms angled to allow rainwater to naturally flow off of the roof and into a gravel-lined runoff area that drains into the ravine. Completely foregoing downspouts and gutters, the chosen design reflects the site’s topography, its mass changing in concert with the slope of the land.
This two-story home is oriented around a central stacked staircase that descends into the basement and ascends to a second floor master bedroom with en-suite bathroom and walk-in closet. The main entrance—a triangular form subtracted from this home’s rectangular plan—opens to a kitchen and living space anchored with an oversized kitchen island. On the far side of the living space, a solid void form projects towards the backyard, referencing the entryway without mirroring it. Ground floor amenities include a bedroom, full bathroom, laundry area, office and attached garage.
Among Architecture Office’s most conceptually rigorous projects, exterior windows are isolated to opportunities where natural light and a connection to the outdoors is desired. The Monmouth home is clad in black corrugated metal, its exposed foundations extending from the earth to highlight its form.
お手頃価格の黒い外観の家の写真
72
