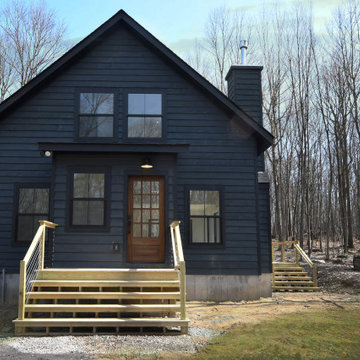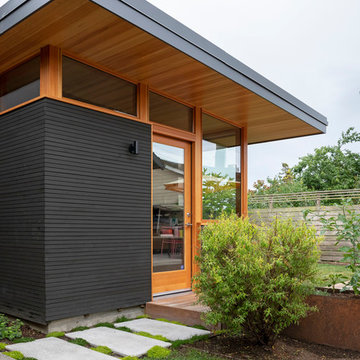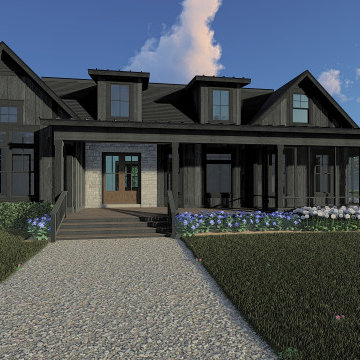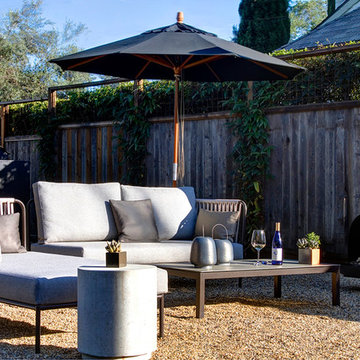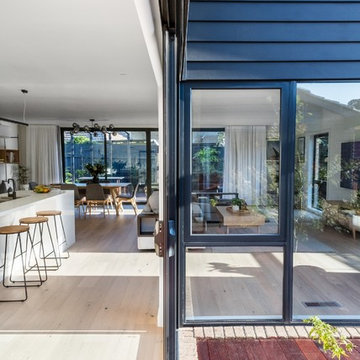低価格の、お手頃価格の黒い外観の家の写真
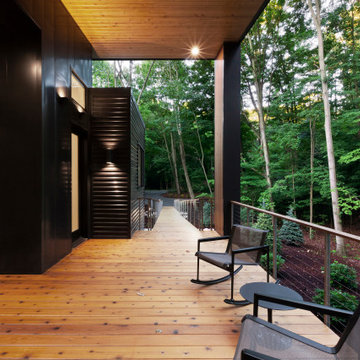
Covered Porch overlooks Pier Cove Valley - Welcome to Bridge House - Fenneville, Michigan - Lake Michigan, Saugutuck, Michigan, Douglas Michigan - HAUS | Architecture For Modern Lifestyles

The Marine Studies Building is heavily engineered to be a vertical evaluation structure with supplies on the rooftop to support over 920 people for up to two days post a Cascadia level event. The addition of this building thus improves the safety of those that work and play at the Hatfield Marine Science Center and in the surrounding South Beach community.
The MSB uses state-of-the-art architectural and engineering techniques to make it one of the first “vertical evacuation” tsunami sites in the United States. The building will also dramatically increase the Hatfield campus’ marine science education and research capacity.
The building is designed to withstand a 9+ earthquake and to survive an XXL tsunami event. The building is designed to be repairable after a large (L) tsunami event.
A ramp on the outside of the building leads from the ground level to the roof of this three-story structure. The roof of the building is 47 feet high, and it is designed to serve as an emergency assembly site for more than 900 people after a Cascadia Subduction Zone earthquake.
OSU’s Marine Studies Building is designed to provide a safe place for people to gather after an earthquake, out of the path — and above the water — of a possible tsunami. Additionally, several horizontal evacuation paths exist from the HMSC campus, where people can walk to avoid the tsunami inundation. These routes include Safe Haven Hill west of Highway 101 and the Oregon Coast Community College to the south.
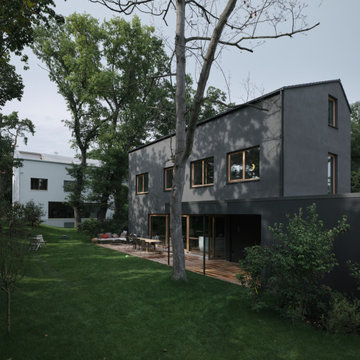
Ensemble Schwarzes Haus + Weißes Haus
Foto: David Schreyer
フランクフルトにあるお手頃価格の中くらいなモダンスタイルのおしゃれな家の外観 (漆喰サイディング) の写真
フランクフルトにあるお手頃価格の中くらいなモダンスタイルのおしゃれな家の外観 (漆喰サイディング) の写真

Dieses Wohnhaus ist eines von insgesamt 3 Einzelhäusern die nun im Allgäu fertiggestellt wurden.
Unsere Architekten achteten besonders darauf, die lokalen Bedingungen neu zu interpretieren.
Da es sich bei dem Vorhaben um die Umgestaltung eines ganzen landwirtschaftlichen Anwesens handelte, ist es durch viel Fingerspitzengefühl gelungen, eine Alternative zum Leerstand auf dem Dorf aufzuzeigen.
Durch die Verbindung von Sanierung, Teilabriss und überlegten Neubaukonzepten hat diese Projekt für uns einen Modellcharakter.

Redonner à la façade côté jardin une dimension domestique était l’un des principaux enjeux de ce projet, qui avait déjà fait l’objet d’une première extension. Il s’agissait également de réaliser des travaux de rénovation énergétique comprenant l’isolation par l’extérieur de toute la partie Est de l’habitation.
Les tasseaux de bois donnent à la partie basse un aspect chaleureux, tandis que des ouvertures en aluminium anthracite, dont le rythme resserré affirme un style industriel rappelant l’ancienne véranda, donnent sur une grande terrasse en béton brut au rez-de-chaussée. En partie supérieure, le bardage horizontal en tôle nervurée anthracite vient contraster avec le bois, tout en résonnant avec la teinte des menuiseries. Grâce à l’accord entre les matières et à la subdivision de cette façade en deux langages distincts, l’effet de verticalité est estompé, instituant ainsi une nouvelle échelle plus intimiste et accueillante.
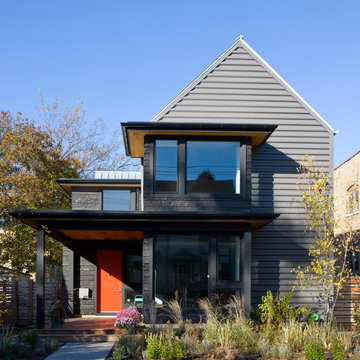
Leslie Schwartz Photography
シカゴにあるお手頃価格の中くらいなモダンスタイルのおしゃれな家の外観 (混合材サイディング) の写真
シカゴにあるお手頃価格の中くらいなモダンスタイルのおしゃれな家の外観 (混合材サイディング) の写真
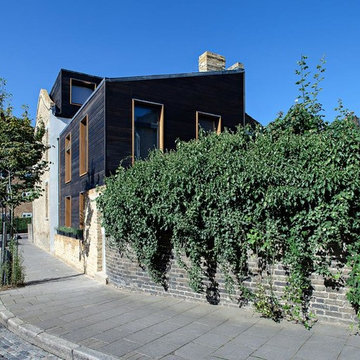
An Architectural contrast of burnt timber cladding, Kurai yakisugi - 暗い焼杉 made by ShouSugiBan in the UK.
Charred timber to enhance the aesthetic of the wood as timber cladding.
Designed by Chris Dyson Architects
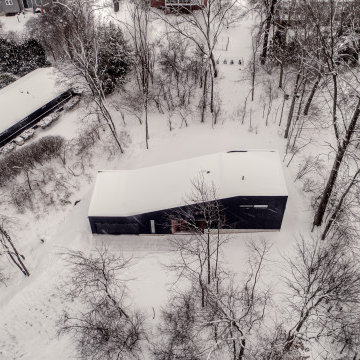
Nestled in an undeveloped thicket between two homes on Monmouth road, the Eastern corner of this client’s lot plunges ten feet downward into a city-designated stormwater collection ravine. Our client challenged us to design a home, referencing the Scandinavian modern style, that would account for this lot’s unique terrain and vegetation.
Through iterative design, we produced four house forms angled to allow rainwater to naturally flow off of the roof and into a gravel-lined runoff area that drains into the ravine. Completely foregoing downspouts and gutters, the chosen design reflects the site’s topography, its mass changing in concert with the slope of the land.
This two-story home is oriented around a central stacked staircase that descends into the basement and ascends to a second floor master bedroom with en-suite bathroom and walk-in closet. The main entrance—a triangular form subtracted from this home’s rectangular plan—opens to a kitchen and living space anchored with an oversized kitchen island. On the far side of the living space, a solid void form projects towards the backyard, referencing the entryway without mirroring it. Ground floor amenities include a bedroom, full bathroom, laundry area, office and attached garage.
Among Architecture Office’s most conceptually rigorous projects, exterior windows are isolated to opportunities where natural light and a connection to the outdoors is desired. The Monmouth home is clad in black corrugated metal, its exposed foundations extending from the earth to highlight its form.

From SinglePoint Design Build: “This project consisted of a full exterior removal and replacement of the siding, windows, doors, and roof. In so, the Architects OXB Studio, re-imagined the look of the home by changing the siding materials, creating privacy for the clients at their front entry, and making the expansive decks more usable. We added some beautiful cedar ceiling cladding on the interior as well as a full home solar with Tesla batteries. The Shou-sugi-ban siding is our favorite detail.
While the modern details were extremely important, waterproofing this home was of upmost importance given its proximity to the San Francisco Bay and the winds in this location. We used top of the line waterproofing professionals, consultants, techniques, and materials throughout this project. This project was also unique because the interior of the home was mostly finished so we had to build scaffolding with shrink wrap plastic around the entire 4 story home prior to pulling off all the exterior finishes.
We are extremely proud of how this project came out!”

Lauren Smyth designs over 80 spec homes a year for Alturas Homes! Last year, the time came to design a home for herself. Having trusted Kentwood for many years in Alturas Homes builder communities, Lauren knew that Brushed Oak Whisker from the Plateau Collection was the floor for her!
She calls the look of her home ‘Ski Mod Minimalist’. Clean lines and a modern aesthetic characterizes Lauren's design style, while channeling the wild of the mountains and the rivers surrounding her hometown of Boise.
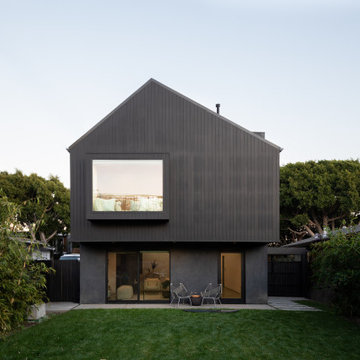
The identity of the exterior architecture is heavy, grounded, dark, and subtly reflective. The gabled geometries stack and shift to clearly identify he modest, covered entry portal.
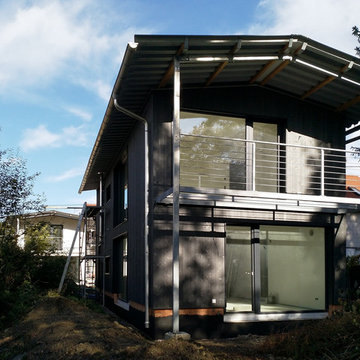
Die Wohneinheit verteilen sich auf zwei Geschosse
Ein schwebendes Blechdach verleiht dem Gebäude einen besonderen Charakter.
Die großflächigen Fensterelemente sorgen für eine optimale Belichtung.
Ein ausgeklügeltes Beleuchtungskonzept rundet die hochwertige Ausführung ab während die Baukosten bewusst reduziert wurden.
Die konstruktiven Details wurden bewusst nicht versteckt und tragen so zur Einzigartigkeit der Gebäude bei.
Das Einfamilienhaus ist nach außen mit einer besonderen schwarzen Holzfassade versehen.

Contemporary home built on an infill lot in downtown Harrisonburg. The goal of saving as many trees as possible led to the creation of a bridge to the front door. This not only allowed for saving trees, but also created a reduction is site development costs.
低価格の、お手頃価格の黒い外観の家の写真
1
