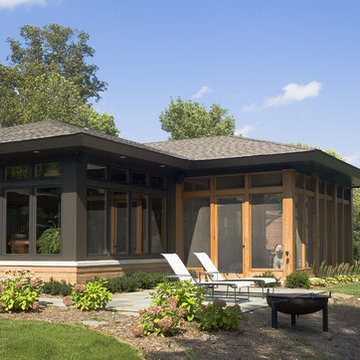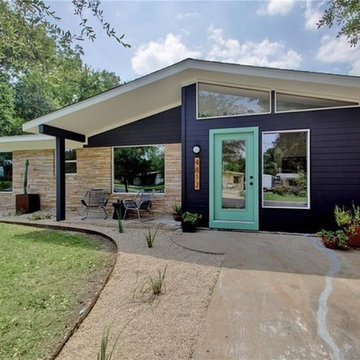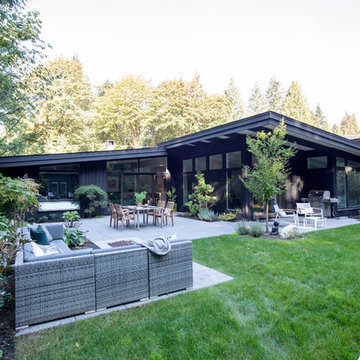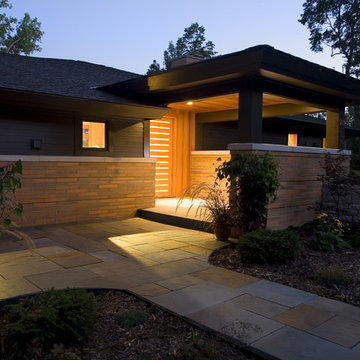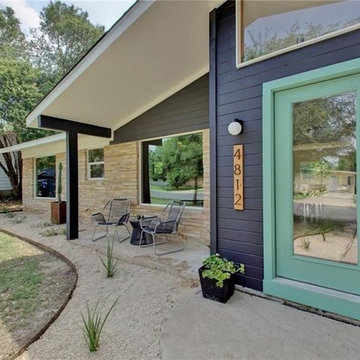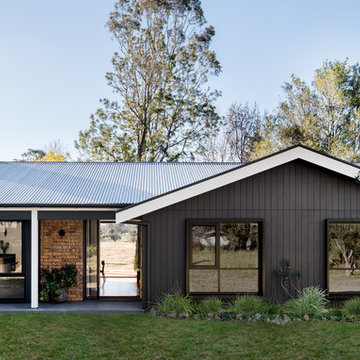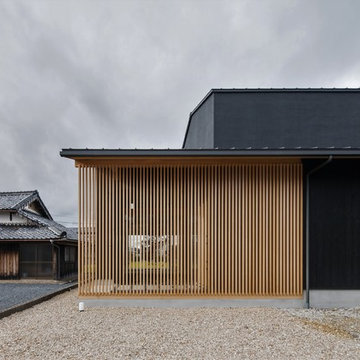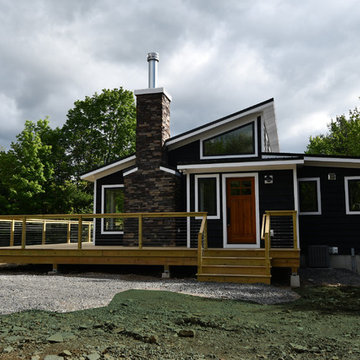お手頃価格のミッドセンチュリースタイルの黒い外観の家の写真
絞り込み:
資材コスト
並び替え:今日の人気順
写真 1〜20 枚目(全 50 枚)
1/4

Black mid-century modern a-frame house in the woods of New England.
ボストンにあるお手頃価格の中くらいなミッドセンチュリースタイルのおしゃれな家の外観 (縦張り) の写真
ボストンにあるお手頃価格の中くらいなミッドセンチュリースタイルのおしゃれな家の外観 (縦張り) の写真

Entry and North Decks Elevate to Overlook Pier Cove Valley - Bridge House - Fenneville, Michigan - Lake Michigan, Saugutuck, Michigan, Douglas Michigan - HAUS | Architecture For Modern Lifestyles
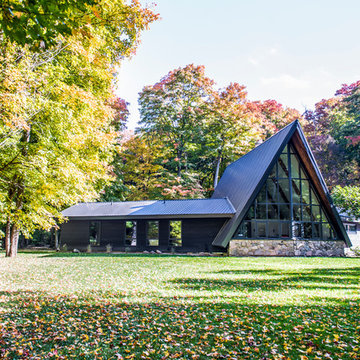
A mid-century a-frame is given new life through an exterior and interior renovation
トロントにあるお手頃価格の中くらいなミッドセンチュリースタイルのおしゃれな家の外観の写真
トロントにあるお手頃価格の中くらいなミッドセンチュリースタイルのおしゃれな家の外観の写真
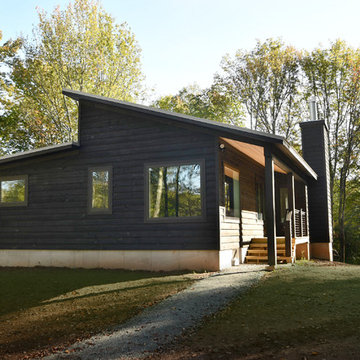
A new, mid-century, ranch house in the woods. This modern take on the cabin-in-the-woods from Catskill Farms features black, wooden, clapboard siding, a light, airy interior, modern, high-end appliances and quality finishes.

This 8.3 star energy rated home is a beacon when it comes to paired back, simple and functional elegance. With great attention to detail in the design phase as well as carefully considered selections in materials, openings and layout this home performs like a Ferrari. The in-slab hydronic system that is run off a sizeable PV system assists with minimising temperature fluctuations.
This home is entered into 2023 Design Matters Award as well as a winner of the 2023 HIA Greensmart Awards. Karli Rise is featured in Sanctuary Magazine in 2023.
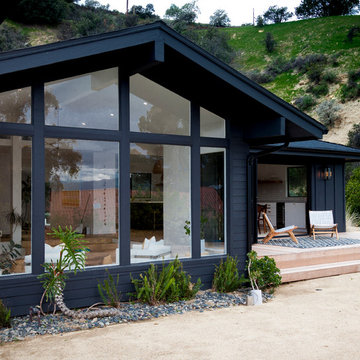
The rear facade has large floor to ceiling windows filling the living room with light. The deck is built at the same level of the home to provide an easy flow from interior to exterior. New siding was painted a dark gray in order to contrast with the bright white and minimal interior.
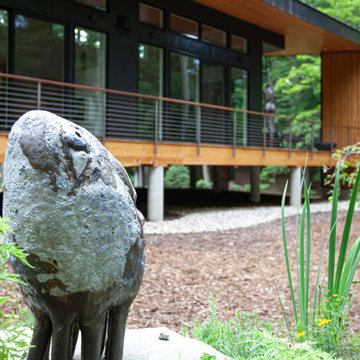
gaze long enough upon bridgehouse, and bridgehouse will gaze back upon you - Bridge House - Fenneville, Michigan - Lake Michigan, Saugutuck, Michigan, Douglas Michigan - HAUS | Architecture For Modern Lifestyles (architecture + photography) - TR Builders (builder)
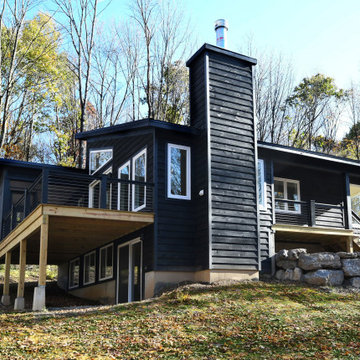
Exterior of this modern country ranch home in the forests of the Catskill mountains. Black clapboard siding and huge picture windows.
ニューヨークにあるお手頃価格の中くらいなミッドセンチュリースタイルのおしゃれな家の外観の写真
ニューヨークにあるお手頃価格の中くらいなミッドセンチュリースタイルのおしゃれな家の外観の写真
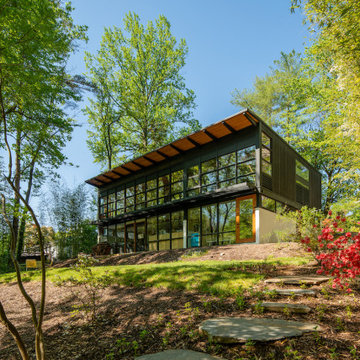
Project Overview:
This project was an extensive top to bottom remodel of a 1953 midcentury modern home in a suburb of Washington D.C. Originally designed by Clyde J. Verkerke as his own home, Michael Cook updated and embellished based on the original elevations and layout. Extensive glazing in the daylight basement and main level was expanded, and Cook Architects added a large outdoor space to take advantage of the fantastic urban greenbelt lot.
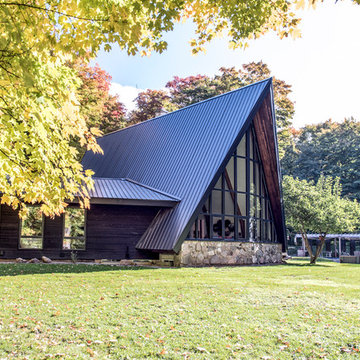
A mid-century a-frame is given new life through an exterior and interior renovation
トロントにあるお手頃価格の中くらいなミッドセンチュリースタイルのおしゃれな家の外観の写真
トロントにあるお手頃価格の中くらいなミッドセンチュリースタイルのおしゃれな家の外観の写真

Exterior siding deails contrasts metal and wood - Bridge House - Fenneville, Michigan - Lake Michigan - HAUS | Architecture For Modern Lifestyles, Christopher Short, Indianapolis Architect, Tom Rigney, TR Builders
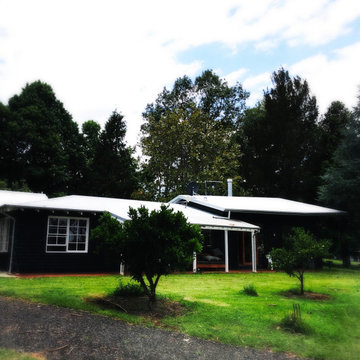
A low existing eave that cut every room off from the established garden & valley views was intermittently altered or removed. This brought more sun to rooms otherwise unchanged in the renovation. The new room was given a higher roof line lifting to the north to maximise solar gain.
お手頃価格のミッドセンチュリースタイルの黒い外観の家の写真
1
