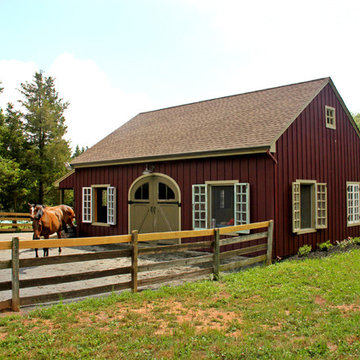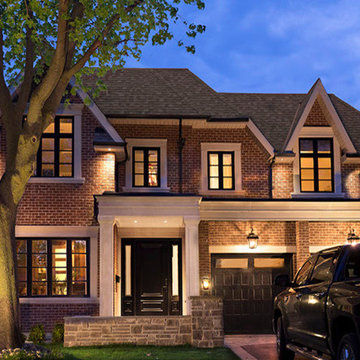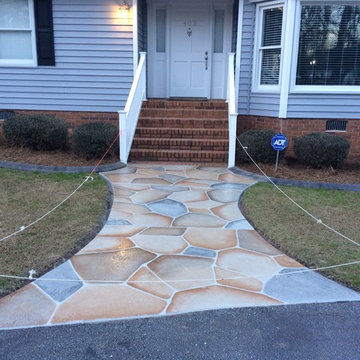お手頃価格の家の外観の写真
絞り込み:
資材コスト
並び替え:今日の人気順
写真 1〜20 枚目(全 3,592 枚)
1/4

The project’s goal is to introduce more affordable contemporary homes for Triangle Area housing. This 1,800 SF modern ranch-style residence takes its shape from the archetypal gable form and helps to integrate itself into the neighborhood. Although the house presents a modern intervention, the project’s scale and proportional parameters integrate into its context.
Natural light and ventilation are passive goals for the project. A strong indoor-outdoor connection was sought by establishing views toward the wooded landscape and having a deck structure weave into the public area. North Carolina’s natural textures are represented in the simple black and tan palette of the facade.

Exterior of this modern country ranch home in the forests of the Catskill mountains. Black clapboard siding and huge picture windows.
ニューヨークにあるお手頃価格の中くらいなミッドセンチュリースタイルのおしゃれな家の外観の写真
ニューヨークにあるお手頃価格の中くらいなミッドセンチュリースタイルのおしゃれな家の外観の写真

Project Overview:
This project was a new construction laneway house designed by Alex Glegg and built by Eyco Building Group in Vancouver, British Columbia. It uses our Gendai cladding that shows off beautiful wood grain with a blackened look that creates a stunning contrast against their homes trim and its lighter interior. Photos courtesy of Christopher Rollett.
Product: Gendai 1×6 select grade shiplap
Prefinish: Black
Application: Residential – Exterior
SF: 1200SF
Designer: Alex Glegg
Builder: Eyco Building Group
Date: August 2017
Location: Vancouver, BC
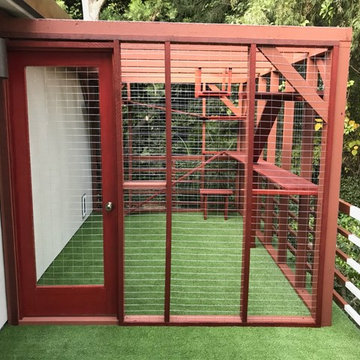
Our client reached out to Finesse, Inc. looking for a pet sanctuary for their two cats. A design was created to allow the fur-babies to enter and exit without the assistance of their humans. A cat door was placed an the exterior wall and a 30" x 80" door was added so that family can enjoy the beautiful outdoors together. A pet friendly turf, designed especially with paw consideration, was selected and installed. The enclosure was built as a "stand alone" structure and can be easily dismantled and transferred in the event of a move in the future.
Rob Kramig, Los Angeles
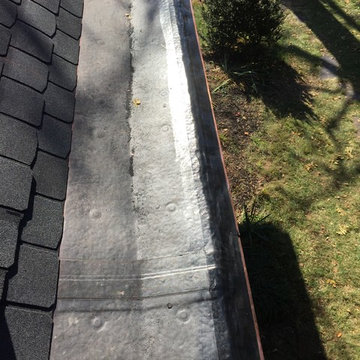
Restored Yankee Gutter
Fully adhered .060 Carlsle EPDM black rubber on mechanically 1/2 fiber board
CertainTeed Highland Slate designer shingles
Open copper valleys
Copper Chimney's
Completely restored yankee gutters with copper edging on crown molding frame
Copper pipe boots
Clinton Strober
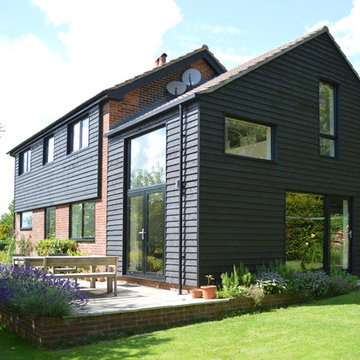
New thermally insulated timber cladding not only improves energy efficiency but updated the exterior of this tired 1960s detached house.
サリーにあるお手頃価格の中くらいなコンテンポラリースタイルのおしゃれな家の外観の写真
サリーにあるお手頃価格の中くらいなコンテンポラリースタイルのおしゃれな家の外観の写真

Architect: Michelle Penn, AIA This barn home is modeled after an existing Nebraska barn in Lancaster County. Heating is by passive solar design, supplemented by a geothermal radiant floor system. Cooling uses a whole house fan and a passive air flow system. The passive system is created with the cupola, windows, transoms and passive venting for cooling, rather than a forced air system. Because fresh water is not available from a well nor county water, water will be provided by rainwater harvesting. The water will be collected from a gutter system, go into a series of nine holding tanks and then go through a water filtration system to provide drinking water for the home. A greywater system will then recycle water from the sinks and showers to be reused in the toilets. Low-flow fixtures will be used throughout the home to conserve water.
Photo Credits: Jackson Studios
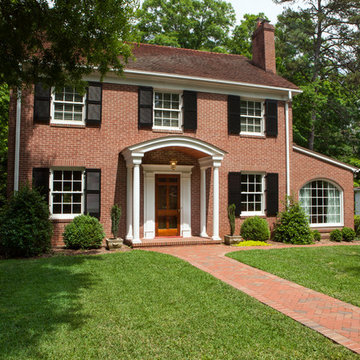
Jim Schmid Photography
シャーロットにあるお手頃価格の中くらいなトラディショナルスタイルのおしゃれな家の外観 (レンガサイディング) の写真
シャーロットにあるお手頃価格の中くらいなトラディショナルスタイルのおしゃれな家の外観 (レンガサイディング) の写真

A new Seattle modern house by chadbourne + doss architects provide space for a couple and their growing art collection. The open plan provides generous spaces for entertaining and connection from the front to the back yard.
Photo by Benjamin Benschneider

Rear extension, photo by David Butler
サリーにあるお手頃価格の中くらいなトランジショナルスタイルのおしゃれな家の外観 (レンガサイディング) の写真
サリーにあるお手頃価格の中くらいなトランジショナルスタイルのおしゃれな家の外観 (レンガサイディング) の写真
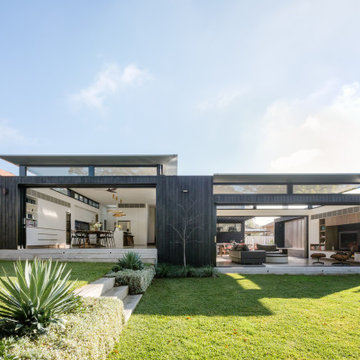
The Open-Plan living extension seamlessly integrates itself into the Natural Environment.
シドニーにあるお手頃価格の中くらいなコンテンポラリースタイルのおしゃれな家の外観の写真
シドニーにあるお手頃価格の中くらいなコンテンポラリースタイルのおしゃれな家の外観の写真

his business located in a commercial park in North East Denver needed to replace aging composite wood siding from the 1970s. Colorado Siding Repair vertically installed Artisan primed fiber cement ship lap from the James Hardie Asypre Collection. When we removed the siding we found that the underlayment was completely rotting and needed to replaced as well. This is a perfect example of what could happen when we remove and replace siding– we find rotting OSB and framing! Check out the pictures!
The Artisan nickel gap shiplap from James Hardie’s Asypre Collection provides an attractive stream-lined style perfect for this commercial property. Colorado Siding Repair removed the rotting underlayment and installed new OSB and framing. Then further protecting the building from future moisture damage by wrapping the structure with HardieWrap, like we do on every siding project. Once the Artisan shiplap was installed vertically, we painted the siding and trim with Sherwin-Williams Duration paint in Iron Ore. We also painted the hand rails to match, free of charge, to complete the look of the commercial building in North East Denver. What do you think of James Hardie’s Aspyre Collection? We think it provides a beautiful, modern profile to this once drab building.
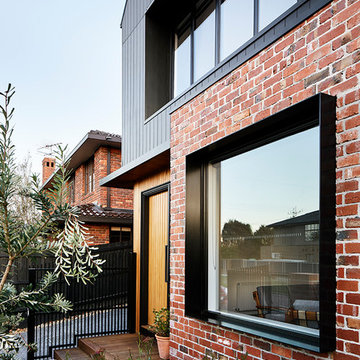
Deep recessed windows against textural reclaimed brick, timber and landscaping inform a contemporary and warm entry.
Photography: Tess Kelly
メルボルンにあるお手頃価格の中くらいなコンテンポラリースタイルのおしゃれな家の外観の写真
メルボルンにあるお手頃価格の中くらいなコンテンポラリースタイルのおしゃれな家の外観の写真
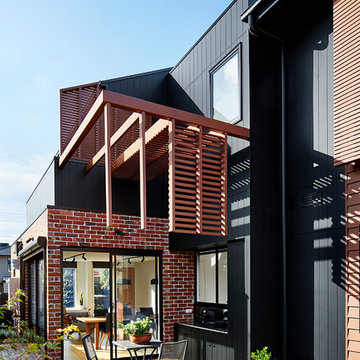
The living space and kitchen have outlook and access to the deck and built-in BBQ. Timber screen and cantilevered pergola frame up the outdoor living space.

Spacious deck for taking in the clean air! Feel like you are in the middle of the wilderness while just outside your front door! Fir and larch decking feels like it was grown from the trees that create your canopy.
お手頃価格の家の外観の写真
1
