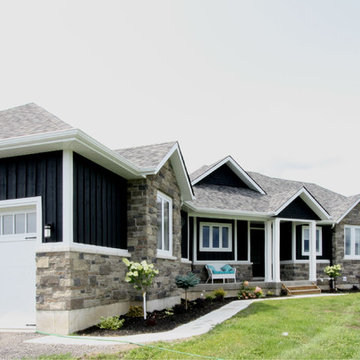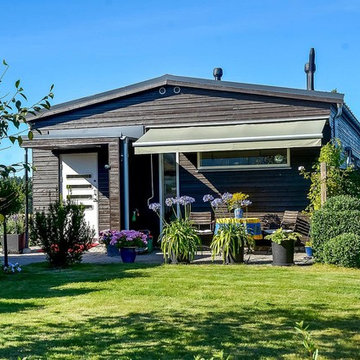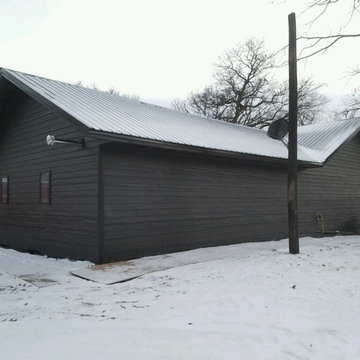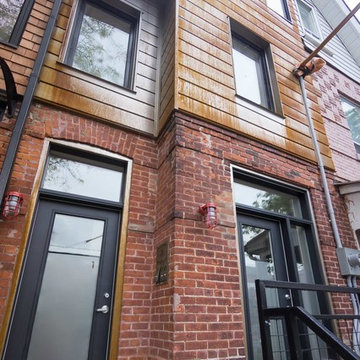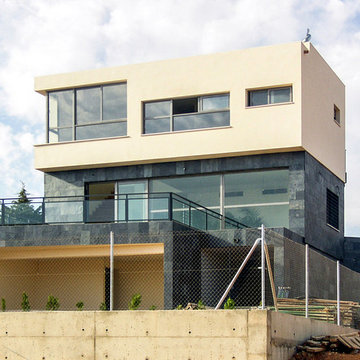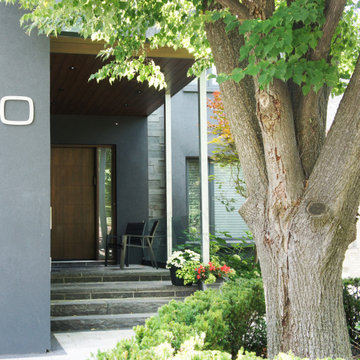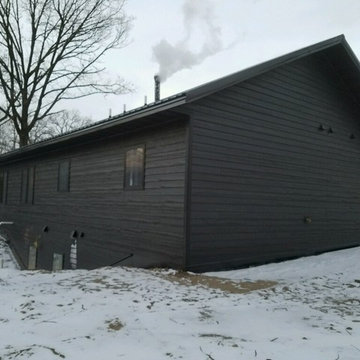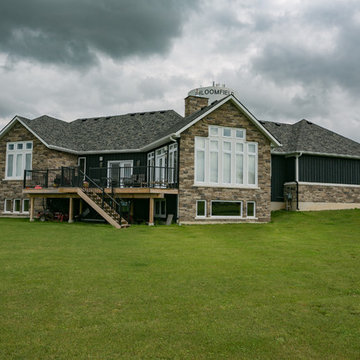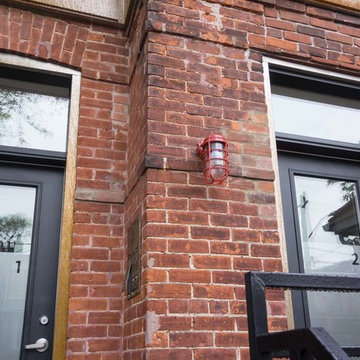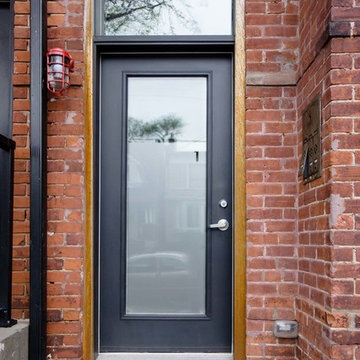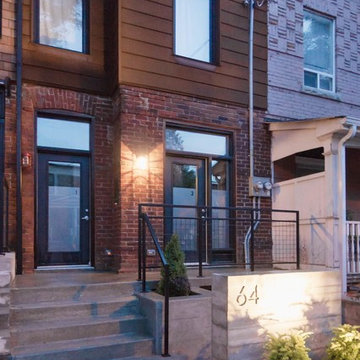お手頃価格のトランジショナルスタイルの黒い外観の家の写真
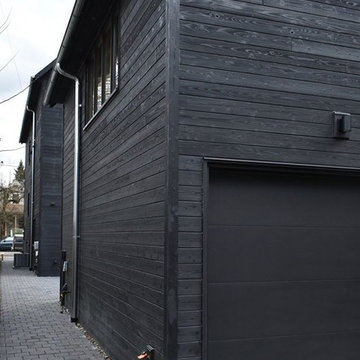
Project Overview:
The project was a single-family residential development project in North Portland designed by Ben Waechter.
Product: Gendai 1×6 select grade shiplap
Prefinish: Black
Application: Residential – Exterior
SF: 5500SF
Designer: Waechter Architecture
Builder: Stai Construction
Date: April 2017
Location: Portland, OR
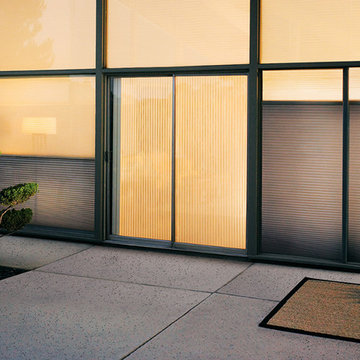
The worst culprits are your south facing windows that are exposed to indirect solar heat all day. East facing windows cause the most gain in the mornings and west facing in the afternoon and early evening.
There is good news. Covering your windows with custom fit energy efficient shades not only give you privacy, but can also significantly reduce the solar heat gain in your home. One of the most energy efficient shades is Hunter Douglas’s Architella with its unique construction of a cell within a cell lowering your heat gain to 15%.
We work with clients in the Central Indiana Area. Contact us today to get started on your project. 317-273-8343
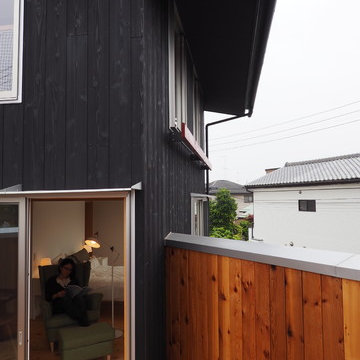
2016年度 グッドデザイン賞受賞物件
〜2階の主寝室は少し広めの9帖。書斎コーナーなどご夫婦でゆったりくつろげる空間を確保しました。道路に面するバルコニーは少し高めの壁を立ち上げて、視線と騒音を遮って落ち着いた雰囲気に。
他の地域にあるお手頃価格の中くらいなトランジショナルスタイルのおしゃれな家の外観の写真
他の地域にあるお手頃価格の中くらいなトランジショナルスタイルのおしゃれな家の外観の写真
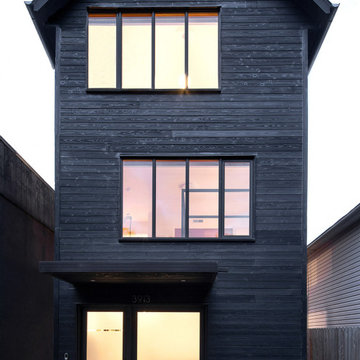
Project Overview:
The project was a single-family residential development project in North Portland designed by Ben Waechter.
Product: Gendai 1×6 select grade shiplap
Prefinish: Black
Application: Residential – Exterior
SF: 5500SF
Designer: Waechter Architecture
Builder: Stai Construction
Date: April 2017
Location: Portland, OR
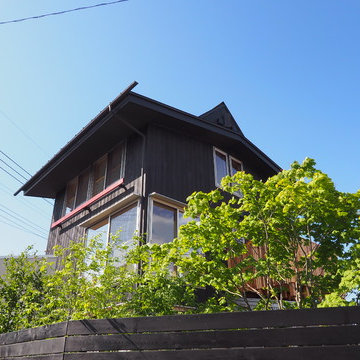
2016年度 グッドデザイン賞受賞
〜敷地に対して建物の角度を45度振って配置することで、隣地や道路側からの視線を交わしたりできます。小さな敷地に生まれた余白空間は暮らしを豊かにしてくれます。
東京23区にあるお手頃価格の中くらいなトランジショナルスタイルのおしゃれな家の外観の写真
東京23区にあるお手頃価格の中くらいなトランジショナルスタイルのおしゃれな家の外観の写真
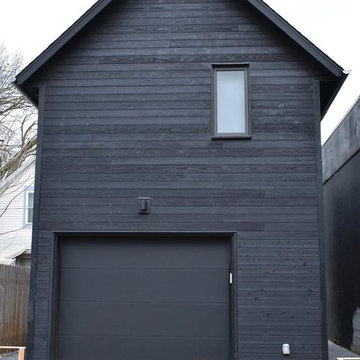
Project Overview:
The project was a single-family residential development project in North Portland designed by Ben Waechter.
Product: Gendai 1×6 select grade shiplap
Prefinish: Black
Application: Residential – Exterior
SF: 5500SF
Designer: Waechter Architecture
Builder: Stai Construction
Date: April 2017
Location: Portland, OR
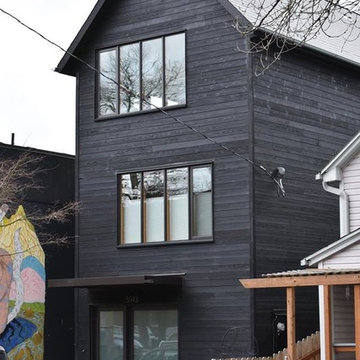
Project Overview:
The project was a single-family residential development project in North Portland designed by Ben Waechter.
Product: Gendai 1×6 select grade shiplap
Prefinish: Black
Application: Residential – Exterior
SF: 5500SF
Designer: Waechter Architecture
Builder: Stai Construction
Date: April 2017
Location: Portland, OR
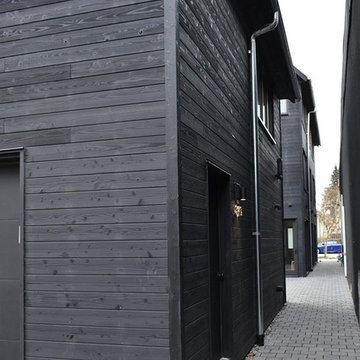
Project Overview:
The project was a single-family residential development project in North Portland designed by Ben Waechter.
Product: Gendai 1×6 select grade shiplap
Prefinish: Black
Application: Residential – Exterior
SF: 5500SF
Designer: Waechter Architecture
Builder: Stai Construction
Date: April 2017
Location: Portland, OR
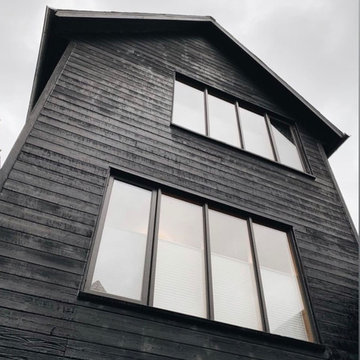
Project Overview:
The project was a single-family residential development project in North Portland designed by Ben Waechter.
Product: Gendai 1×6 select grade shiplap
Prefinish: Black
Application: Residential – Exterior
SF: 5500SF
Designer: Waechter Architecture
Builder: Stai Construction
Date: April 2017
Location: Portland, OR
お手頃価格のトランジショナルスタイルの黒い外観の家の写真
1
