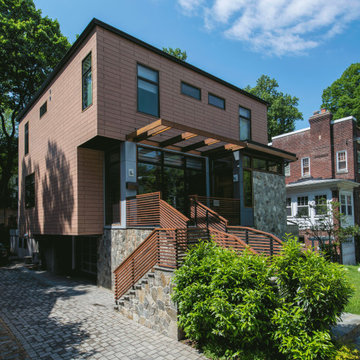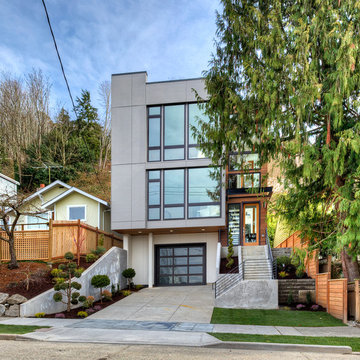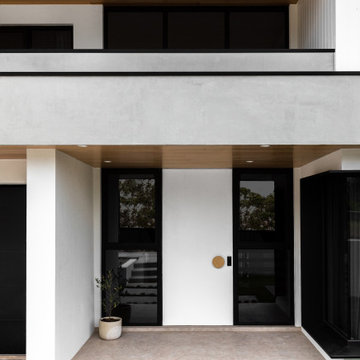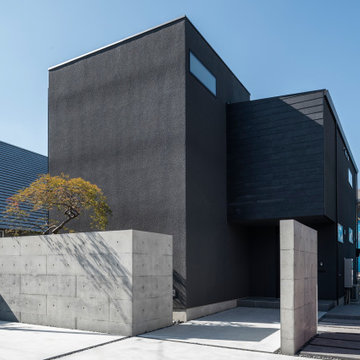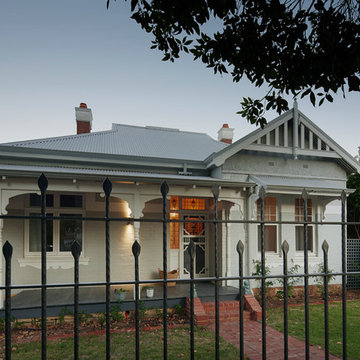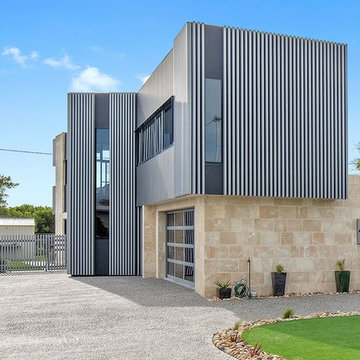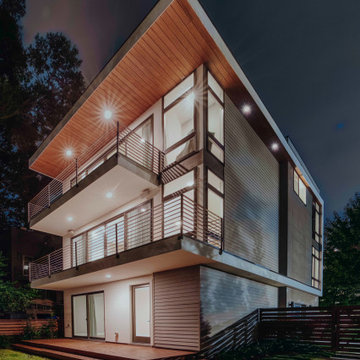高級な陸屋根 (コンクリート繊維板サイディング) の写真
絞り込み:
資材コスト
並び替え:今日の人気順
写真 141〜160 枚目(全 739 枚)
1/4
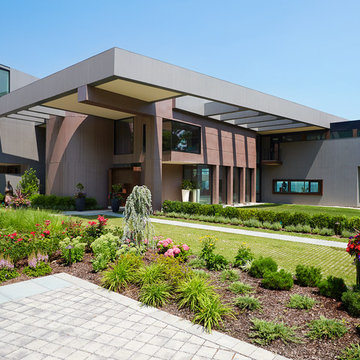
Grey permeable pavers with Drivable Grass Pavers and bluestone walk to front door.
ニューヨークにある高級なコンテンポラリースタイルのおしゃれな家の外観 (コンクリート繊維板サイディング) の写真
ニューヨークにある高級なコンテンポラリースタイルのおしゃれな家の外観 (コンクリート繊維板サイディング) の写真
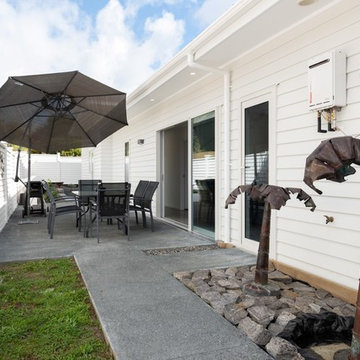
Stunning exterior of this beach house, with large opening glass doors and windows, a pool, white color scheme, some simple landscaping & ample outdoor living space.
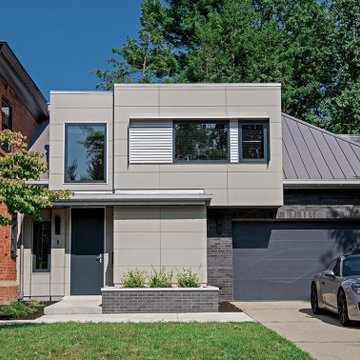
Photo by SkySight Photography. A new addition to expand upon and relocate the entry and bedroom above. Black Diamond Velour brick from Belden Brick, Nichiha Architectural Block siding, Zola Windows, and Doors. ATAS PC Seam Metal roofing in Silversmith.
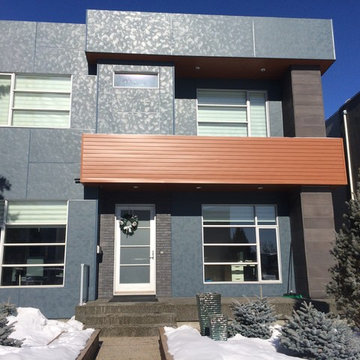
S.I.S. Exterior Renovations
カルガリーにある高級なコンテンポラリースタイルのおしゃれな家の外観 (コンクリート繊維板サイディング) の写真
カルガリーにある高級なコンテンポラリースタイルのおしゃれな家の外観 (コンクリート繊維板サイディング) の写真
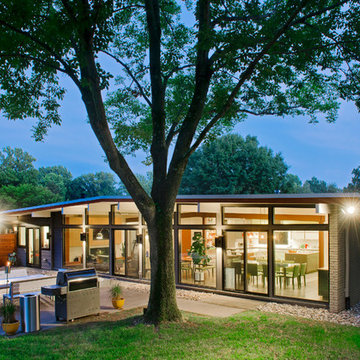
Vince Lupo of Direction One
ボルチモアにある高級な中くらいなモダンスタイルのおしゃれな家の外観 (コンクリート繊維板サイディング、混合材屋根) の写真
ボルチモアにある高級な中くらいなモダンスタイルのおしゃれな家の外観 (コンクリート繊維板サイディング、混合材屋根) の写真
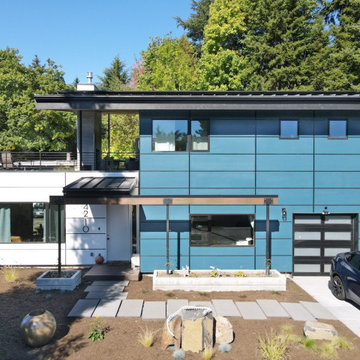
The total rehabilitation procedure for this project included a massive demolition of the old house down to the first level to construct a new two-story home. Important features were conditioned, such as the improvement of foundations and the creation of new landscaping. Both the smokey blue and vanilla milkshake exterior siding parts were made of Hardie James Fiber Cement Siding. On the roof, a black metal roof fascia cap was added together with the Standing Seam Sterling Grey Metal Roofing in vertical battens for the porch roof and upper roof, giving the structure an appealing modern touch as protecting it. This makeover also included a steel railing and a sheet steel garage. Looking at the front, Kebony natural wood was used for the deck section. The 16KW solar array that spans the whole top roof is also a distinguishing feature of this home. Overall, this project radiates a highly contemporary and solar-efficient vibe best suited for homes that receive an ample amount of sun exposure.
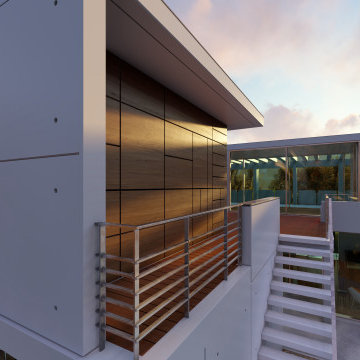
Mood ispirativo progettuale di una villa con struttura preesistenze in C.A.
Rivestimento in in gres effetto cemento a grandi lastre con fissaggio puntuale a vista .
facciata ventilata in legno di "galimberti" e schermature in acciaio e doghe lamellari in legno.
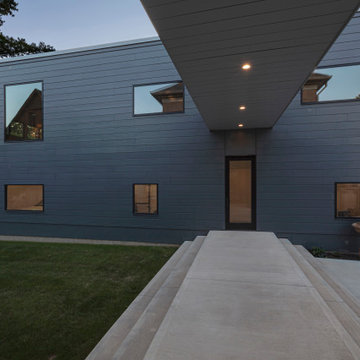
Modern Carriage House connects to Primary Residence with elevated breezeway - New Modern Villa - Old Northside Historic Neighborhood, Indianapolis - Architect: HAUS | Architecture For Modern Lifestyles - Builder: ZMC Custom Homes
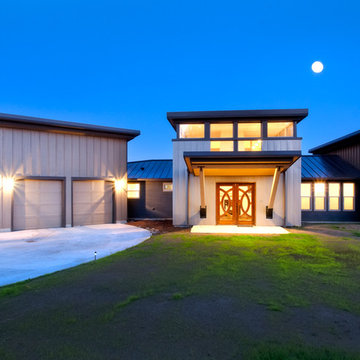
The Salish residence is a contemporary northwest home situated on a site that offers lake, mountain, territorial and golf course views from every room in the home. It uses a complex blend of glass, steel, wood and stone melded together to create a home that is experienced. The great room offers 360 degree views through the clearstory windows and large window wall facing the lake.
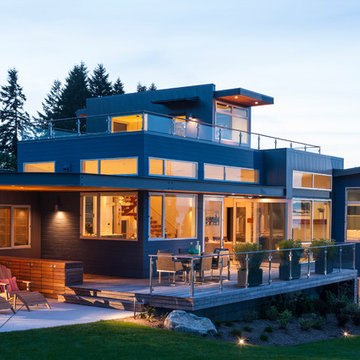
Designed by Johnson Squared, Bainbridge Is., WA © 2014 John Granen
シアトルにある高級な中くらいなコンテンポラリースタイルのおしゃれな家の外観 (コンクリート繊維板サイディング) の写真
シアトルにある高級な中くらいなコンテンポラリースタイルのおしゃれな家の外観 (コンクリート繊維板サイディング) の写真
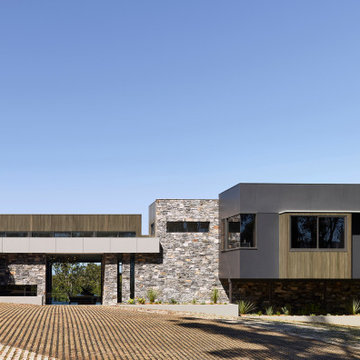
Floating boxes perched over heavily stone clad walls give this home presence and respond perfectly to the surrounding rolling landscape.
サンシャインコーストにある高級なモダンスタイルのおしゃれな家の外観 (コンクリート繊維板サイディング) の写真
サンシャインコーストにある高級なモダンスタイルのおしゃれな家の外観 (コンクリート繊維板サイディング) の写真
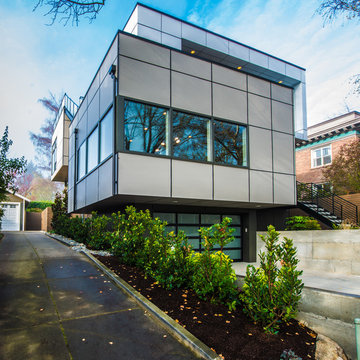
Miguel Edwards Photography
シアトルにある高級なモダンスタイルのおしゃれな家の外観 (コンクリート繊維板サイディング) の写真
シアトルにある高級なモダンスタイルのおしゃれな家の外観 (コンクリート繊維板サイディング) の写真
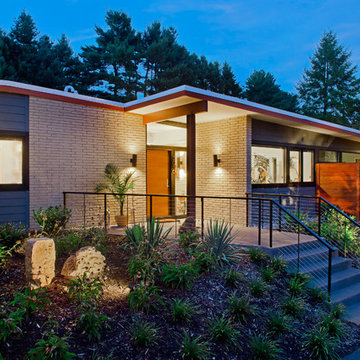
Vince Lupo of Direction One
ボルチモアにある高級な中くらいなモダンスタイルのおしゃれな家の外観 (コンクリート繊維板サイディング、混合材屋根) の写真
ボルチモアにある高級な中くらいなモダンスタイルのおしゃれな家の外観 (コンクリート繊維板サイディング、混合材屋根) の写真
高級な陸屋根 (コンクリート繊維板サイディング) の写真
8
