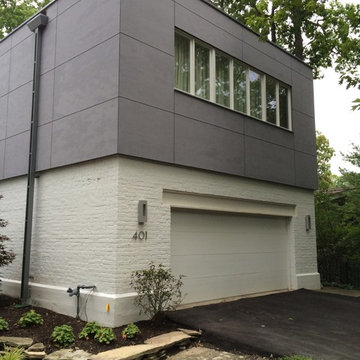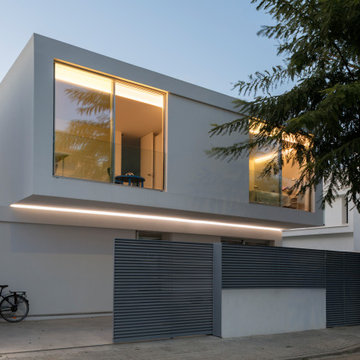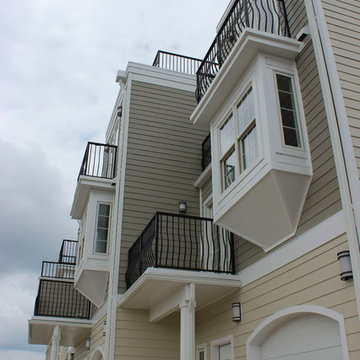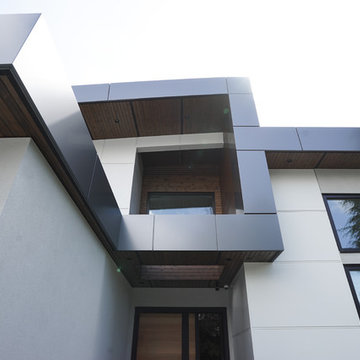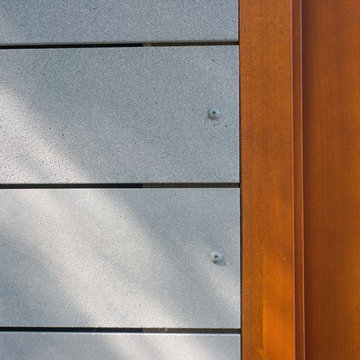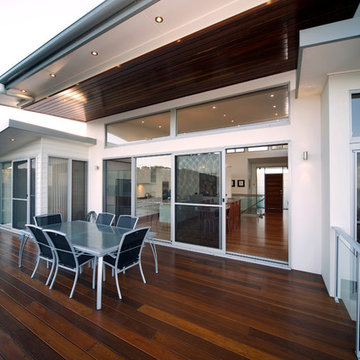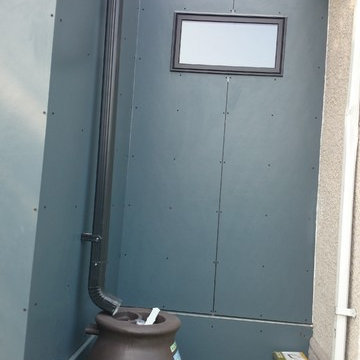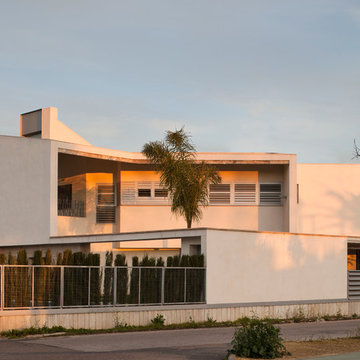高級なグレーの陸屋根 (コンクリート繊維板サイディング) の写真
絞り込み:
資材コスト
並び替え:今日の人気順
写真 1〜20 枚目(全 39 枚)
1/5
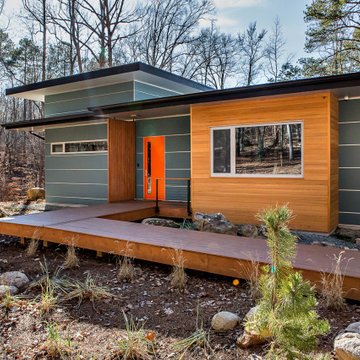
The entry has a generous wood ramp to allow the owners' parents to visit with no encumbrance from steps or tripping hazards. The orange front door has a long sidelight of glass to allow the owners to see who is at the front door. The wood accent is on the outside of the home office or study.
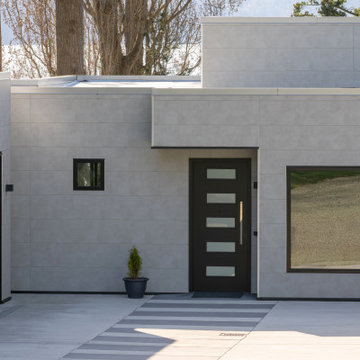
Entry courtyard.
シアトルにある高級な中くらいなモダンスタイルのおしゃれな家の外観 (コンクリート繊維板サイディング) の写真
シアトルにある高級な中くらいなモダンスタイルのおしゃれな家の外観 (コンクリート繊維板サイディング) の写真
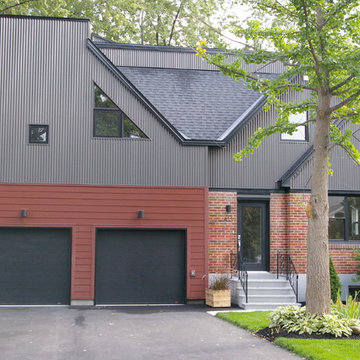
オタワにある高級な中くらいなコンテンポラリースタイルのおしゃれな家の外観 (コンクリート繊維板サイディング、マルチカラーの外壁、デュープレックス、混合材屋根) の写真
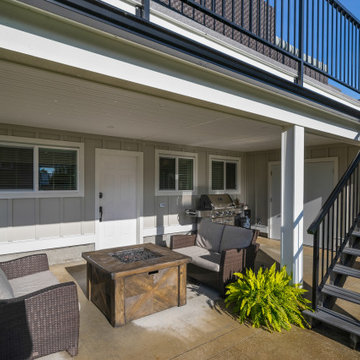
This home was the typical "Vancouver Special" style of house and it was completed transformed with all new Hardie Board siding, windows, a metal porch roof, stamped concrete porch, landscaping, and paint. The downstairs legal suite was also transformed by adding a second bedroom, and replacing everything - even the walls. Finished off with a gas fireplace and all new appliances it is now move in ready.
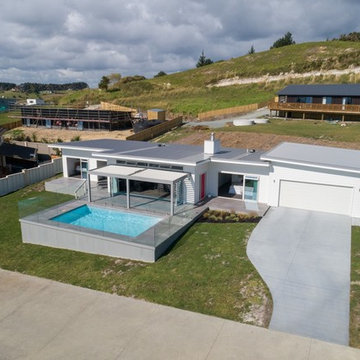
Stunning exterior of this beach house, with large opening glass doors and windows, a pool, white color scheme, some simple landscaping & ample outdoor living space.
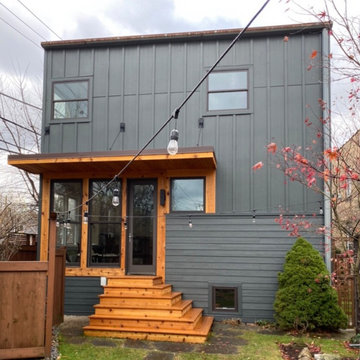
Hail stone storm damaged exterior siding and windows. We designed a new exterior look with JamesHardie siding and wood trim
シカゴにある高級なコンテンポラリースタイルのおしゃれな家の外観 (コンクリート繊維板サイディング、デュープレックス、縦張り) の写真
シカゴにある高級なコンテンポラリースタイルのおしゃれな家の外観 (コンクリート繊維板サイディング、デュープレックス、縦張り) の写真
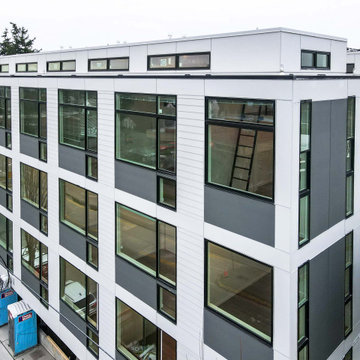
A mix of intricate white-yellow Hardie fiber cement siding provides a visual connection between rooms, giving ample daylighting and a vibrant sense of happiness.
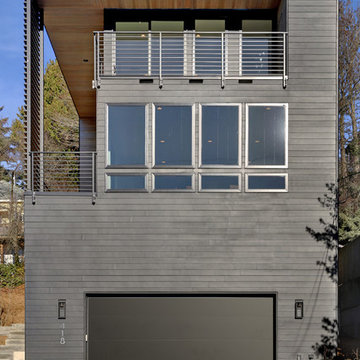
Custom Residence, designed by Citizen Design and built by Valor Builds.
シアトルにある高級な中くらいなコンテンポラリースタイルのおしゃれな家の外観 (コンクリート繊維板サイディング) の写真
シアトルにある高級な中くらいなコンテンポラリースタイルのおしゃれな家の外観 (コンクリート繊維板サイディング) の写真
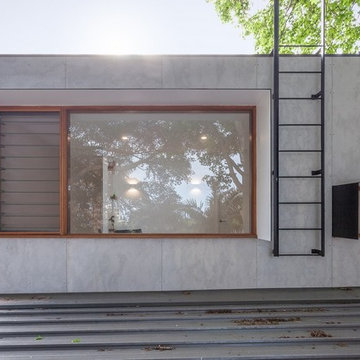
A view to the top-floor sunroom, clad with CSR Barestone fibre cement panels. A large Western Red Cedar framed window with fixed and louvre glass panels bring abundant light and ventilation into the sunroom and home office area. A compact corner window provides a focused outlook from the home office desk to the adjacent Liquidambar tree and beach beyond. Photograph by David O'Sullivan Photography.
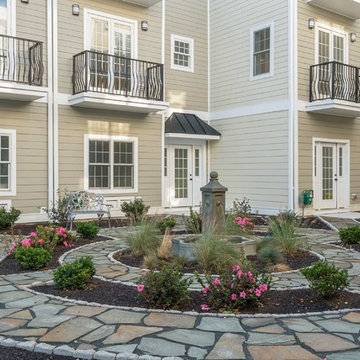
Denniston Place is an 8-unit luxury townhome project in Lewes, Delaware. Located on Savannah road, Denniston Place is within walking distance of Lewes Beach and various dining and shopping options.
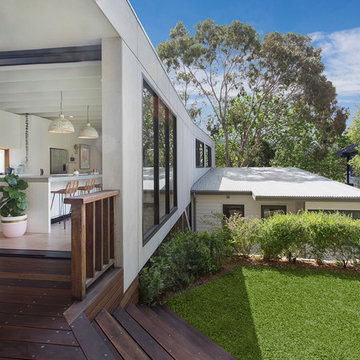
The Long House (nicknamed 'The Worm') stretches across the site to connect livivng spaces and deck to the garden on the right. The form of the existing cottage is still visible on the right but has been converted into a bedroom level.
Photography by Trent Blackmore www.AR2@.net.au
高級なグレーの陸屋根 (コンクリート繊維板サイディング) の写真
1

