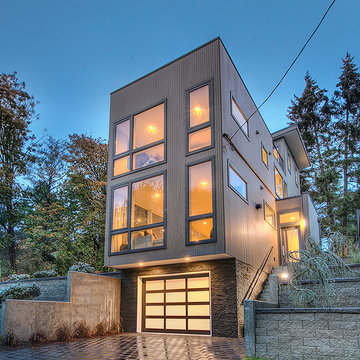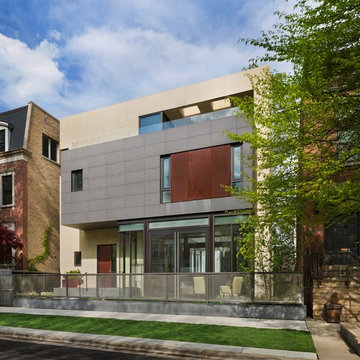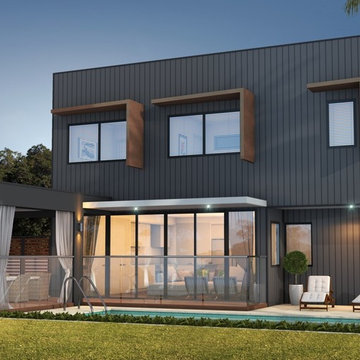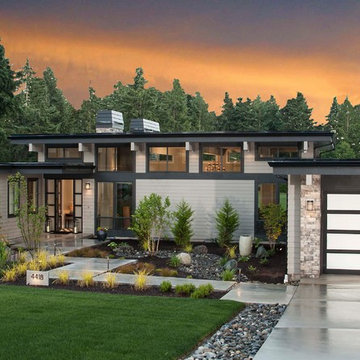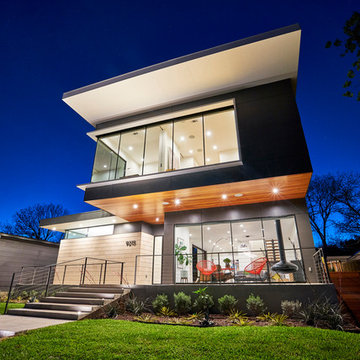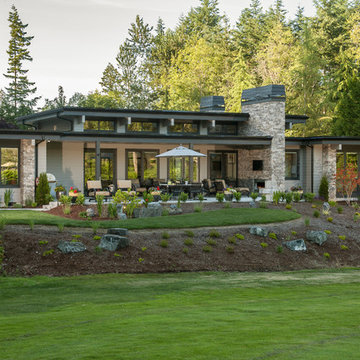高級な陸屋根 (コンクリート繊維板サイディング) の写真
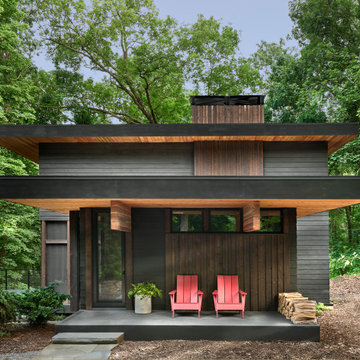
The low slung roof at the entry makes the spaces within that much more open and expansive.
シカゴにある高級な中くらいなラスティックスタイルのおしゃれな家の外観 (コンクリート繊維板サイディング、緑化屋根) の写真
シカゴにある高級な中くらいなラスティックスタイルのおしゃれな家の外観 (コンクリート繊維板サイディング、緑化屋根) の写真
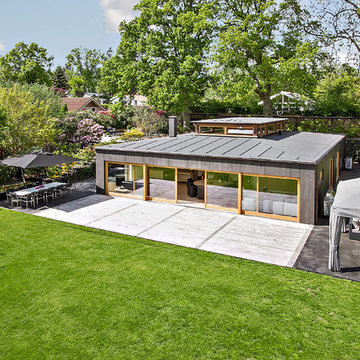
Luksussommerhus i Hornbæk
Sommerhus på internationalt niveau, opført i materialer fra øverste hylde såvel indvendigt som udvendigt, og som er stort set vedligeholdelsesfrit.
Det er beliggende på en fuldstændig ugenert grund med et utrolig smukt og meget letholdt haveanlæg med adskillige store solterrasser, og mange eksklusive detaljer.
Huset er aldeles velegnet til udlandsdanskere og andre der værdsætter et stort, helt ugenert og unikt sommerhus, hvor kun de bedste materialer og gennemtænkte arkitektoniske løsninger er benyttet.

The Yin-Yang House is a net-zero energy single-family home in a quiet Venice, CA neighborhood. The design objective was to create a space for a large and growing family with several children, which would create a calm, relaxed and organized environment that emphasizes public family space. The home also serves as a place to entertain, and a welcoming space for teenagers as they seek social space with friends.
The home is organized around a series of courtyards and other outdoor spaces that integrate with the interior of the house. Facing the street the house appears to be solid. However, behind the steel entry door is a courtyard, which reveals the indoor-outdoor nature of the house behind the solid exterior. From the entry courtyard, the entire space to the rear garden wall can be seen; the first clue of the home’s spatial connection between inside and out. These spaces are designed for entertainment, and the 40 foot sliding glass door to the living room enhances the harmonic relationship of the main room, allowing the owners to host many guests without the feeling of being overburdened.
The tensions of the house’s exterior are subtly underscored by a 12-inch steel band that hews close to, but sometimes rises above or falls below the floor line of the second floor – a continuous loop moving inside and out like a pen that is never lifted from the page, but reinforces the intent to spatially weave together the indoors with the outside as a single space.
Scale manipulation also plays a formal role in the design of the structure. From the rear, the house appears to be a single-story volume. The large master bedroom window and the outdoor steps are scaled to support this illusion. It is only when the steps are animated with people that one realizes the true scale of the house is two stories.
The kitchen is the heart of the house, with an open working area that allows the owner, an accomplished chef, to converse with friends while cooking. Bedrooms are intentionally designed to be very small and simple; allowing for larger public spaces, emphasizing the family over individual domains. The breakfast room looks across an outdoor courtyard to the guest room/kids playroom, establishing a visual connection while defining the separation of uses. The children can play outdoors while under adult supervision from the dining area or the office, or do homework in the office while adults occupy the adjacent outdoor or indoor space.
Many of the materials used, including the bamboo interior, composite stone and tile countertops and bathroom finishes are recycled, and reinforce the environmental DNA of the house, which also has a green roof. Blown-in cellulose insulation, radiant heating and a host of other sustainable features aids in the performance of the building’s heating and cooling.
The active systems in the home include a 12 KW solar photovoltaic panel system, the largest such residential system available on the market. The solar panels also provide shade from the sun, preventing the house from becoming overheated. The owners have been in the home for over nine months and have yet to receive a power bill.
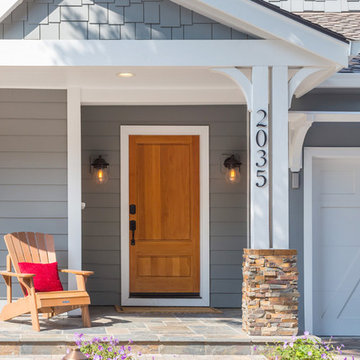
Exterior refresh in San Jose's Willow Glen neighborhood.
サンフランシスコにある高級なトラディショナルスタイルのおしゃれな家の外観 (コンクリート繊維板サイディング) の写真
サンフランシスコにある高級なトラディショナルスタイルのおしゃれな家の外観 (コンクリート繊維板サイディング) の写真
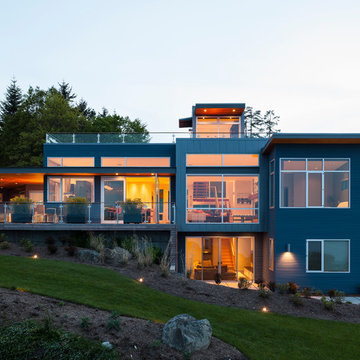
Designed by Johnson Squared, Bainbridge Is., WA © 2014 John Granen
シアトルにある高級な中くらいなコンテンポラリースタイルのおしゃれな家の外観 (コンクリート繊維板サイディング) の写真
シアトルにある高級な中くらいなコンテンポラリースタイルのおしゃれな家の外観 (コンクリート繊維板サイディング) の写真

a plywood panel marks the new side entry vestibule, accessed from the driveway and framed by bold wide horizontal black siding at the new addition
オレンジカウンティにある高級な小さなモダンスタイルのおしゃれな家の外観 (コンクリート繊維板サイディング、混合材屋根) の写真
オレンジカウンティにある高級な小さなモダンスタイルのおしゃれな家の外観 (コンクリート繊維板サイディング、混合材屋根) の写真
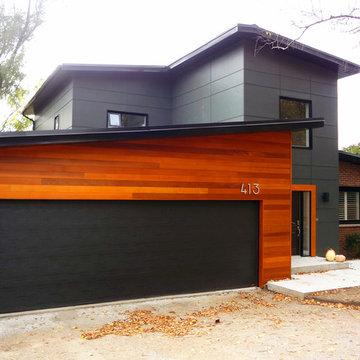
This walkout brick bungalow was transformed into a contemporary home with a complete redesign of the front exterior and a second floor addition. Overlooking Kempenfelt Bay on Lake Simcoe, Barrie, Ontario, this redesigned home features an open concept second. Steel and glass railings and an open tread staircase allow for natural light to flow through this newly created space.
The exterior has a hint of West Coast Modern/Contemporary finishes, with clear cedar accentuating the resized garage. James Hardie Panel and painted aluminum channel combined with black framed EVW Windows compliment this revitalized, modern exterior.
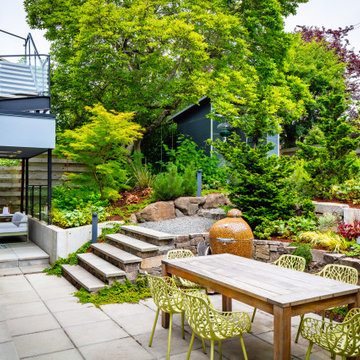
This Denny Blaine Seattle home had undergone a second story addition renovation prior to the new homeowner purchasing the house. The new homeowner came to H2D Architecture + Design with a vision to upgrade the finishes throughout all floors of the home, add an elevator, enlarge the garage and add a roof top deck. H2D worked closely with the homeowner to develop the new design features for the home. The main driver of the design layout was the cylindrical pneumatic vacuum elevator, which was installed in the central core of the home to serve all three floors of the home. This project was the first permitted installation of the pneumatic vacuum elevator in the State of Washington. Around the cylindrical elevator, the other three floors were renovated with a new layout and finishes. The lower floor consisted of a new media room and secondary kitchen. The main floor was designed with a living room, office, kitchen and dining areas. The upper floor was redesigned with a new stair leading to the new roof top deck. In addition, the garage was expanded on the front of the house to create additional garage space with a roof deck above serving the office space. The front yard was regraded and landscaped with a series of modern retaining walls and landscaping. The overall finished design of the home was clean, crisp and modern.
Design by: H2D Architecture + Design
www.h2darchitects.com
Cabinetry: Henry Built
Built by: GT Residential
Photos by: Nathaniel Willson Photography
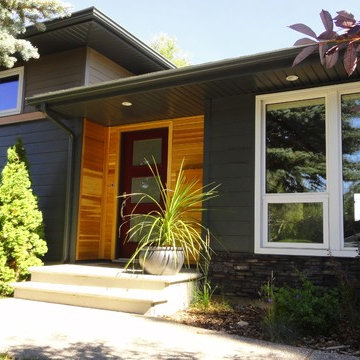
S.I.S. Supply Install Services Ltd.
カルガリーにある高級な中くらいなトラディショナルスタイルのおしゃれな家の外観 (コンクリート繊維板サイディング) の写真
カルガリーにある高級な中くらいなトラディショナルスタイルのおしゃれな家の外観 (コンクリート繊維板サイディング) の写真
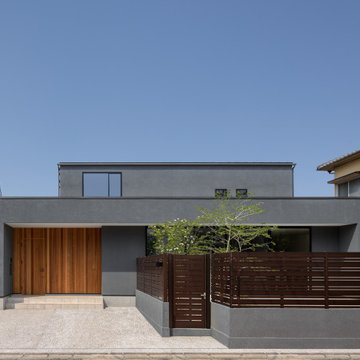
古くから形成された住宅地の計画です
夫婦と子供3人のための住居の計画で収納を確保しながら
スッキリとしたインテリアになること目指して設計しました、1階はLDKと水回り、書斎、家族全員のクローゼットキッチンの一部を兼ねるパントリーとし、2階は寝室子供室を設けています
福岡にある高級な中くらいなモダンスタイルのおしゃれな家の外観 (コンクリート繊維板サイディング、長方形) の写真
福岡にある高級な中くらいなモダンスタイルのおしゃれな家の外観 (コンクリート繊維板サイディング、長方形) の写真
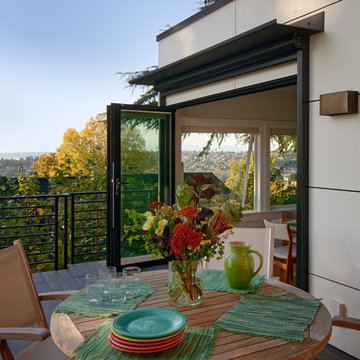
One of the goals of this project was to provide a durable exterior envelope with rainscreen siding. A Nana Wall door opens up the interior space directly to the deck. Porcelain pavers are set on pedestals and waterproof membrane. A solid metal railing encompasses the deck perimeter. View is to the West. Photo by Mike Jensen.
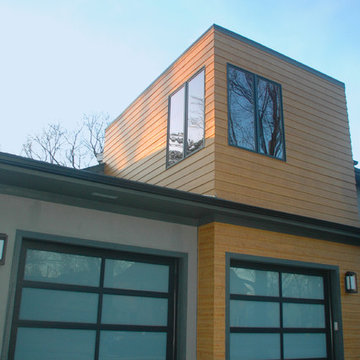
These beautiful modern garage doors really complete the look of this home.
Meyer Design
シカゴにある高級なモダンスタイルのおしゃれな家の外観 (コンクリート繊維板サイディング) の写真
シカゴにある高級なモダンスタイルのおしゃれな家の外観 (コンクリート繊維板サイディング) の写真
高級な陸屋根 (コンクリート繊維板サイディング) の写真
1

