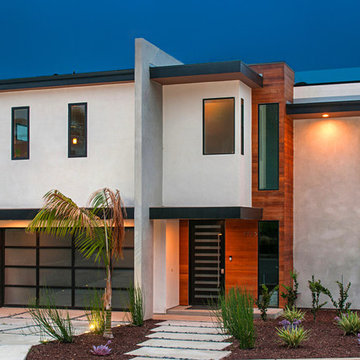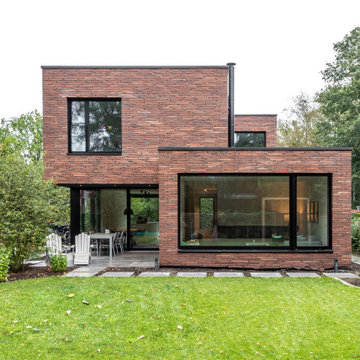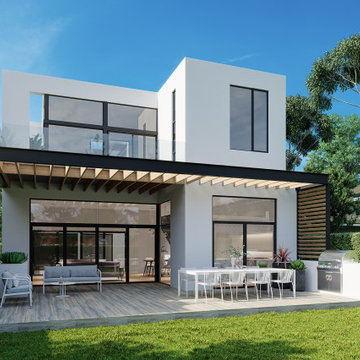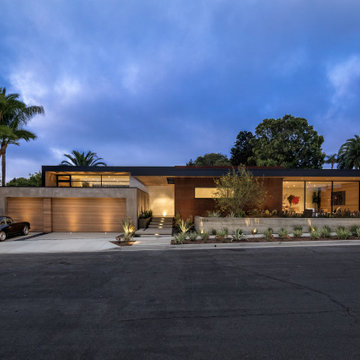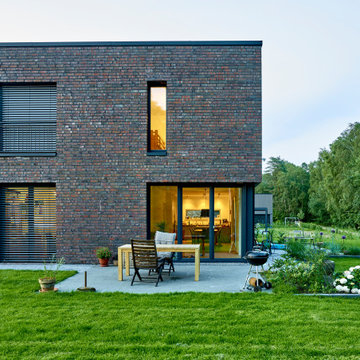高級な陸屋根の写真
絞り込み:
資材コスト
並び替え:今日の人気順
写真 1〜20 枚目(全 12,522 枚)
1/3

Modern three level home with large timber look window screes an random stone cladding.
ブリスベンにある高級なコンテンポラリースタイルのおしゃれな家の外観 (石材サイディング、マルチカラーの外壁) の写真
ブリスベンにある高級なコンテンポラリースタイルのおしゃれな家の外観 (石材サイディング、マルチカラーの外壁) の写真

Lisza Coffey Photography
オマハにある高級な中くらいなモダンスタイルのおしゃれな家の外観 (石材サイディング) の写真
オマハにある高級な中くらいなモダンスタイルのおしゃれな家の外観 (石材サイディング) の写真

SeaThru is a new, waterfront, modern home. SeaThru was inspired by the mid-century modern homes from our area, known as the Sarasota School of Architecture.
This homes designed to offer more than the standard, ubiquitous rear-yard waterfront outdoor space. A central courtyard offer the residents a respite from the heat that accompanies west sun, and creates a gorgeous intermediate view fro guest staying in the semi-attached guest suite, who can actually SEE THROUGH the main living space and enjoy the bay views.
Noble materials such as stone cladding, oak floors, composite wood louver screens and generous amounts of glass lend to a relaxed, warm-contemporary feeling not typically common to these types of homes.
Photos by Ryan Gamma Photography

This modern green home offers both a vacation destination on Cape Cod near local family members and an opportunity for rental income.
FAMILY ROOTS. A West Coast couple living in the San Francisco Bay Area sought a permanent East Coast vacation home near family members living on Cape Cod. As academic professionals focused on sustainability, they sought a green, energy efficient home that was well-aligned with their values. With no green homes available for sale on Cape Cod, they decided to purchase land near their family and build their own.
SLOPED SITE. Comprised of a 3/4 acre lot nestled in the pines, the steeply sloping terrain called for a plan that embraced and took advantage of the slope. Of equal priority was optimizing solar exposure, preserving privacy from abutters, and creating outdoor living space. The design accomplished these goals with a simple, rectilinear form, offering living space on the both entry and lower/basement levels. The stepped foundation allows for a walk-out basement level with light-filled living space on the down-hill side of the home. The traditional basement on the eastern, up-hill side houses mechanical equipment and a home gym. The house welcomes natural light throughout, captures views of the forest, and delivers entertainment space that connects indoor living space to outdoor deck and dining patio.
MODERN VISION. The clean building form and uncomplicated finishes pay homage to the modern architectural legacy on the outer Cape. Durable and economical fiber cement panels, fixed with aluminum channels, clad the primary form. Cedar clapboards provide a visual accent at the south-facing living room, which extends a single roof plane to cover the entry porch.
SMART USE OF SPACE. On the entry level, the “L”-shaped living, dining, and kitchen space connects to the exterior living, dining, and grilling spaces to effectively double the home’s summertime entertainment area. Placed at the western end of the entry level (where it can retain privacy but still claim expansive downhill views) is the master suite with a built-in study. The lower level has two guest bedrooms, a second full bathroom, and laundry. The flexibility of the space—crucial in a house with a modest footprint—emerges in one of the guest bedrooms, which doubles as home office by opening the barn-style double doors to connect it to the bright, airy open stair leading up to the entry level. Thoughtful design, generous ceiling heights and large windows transform the modest 1,100 sf* footprint into a well-lit, spacious home. *(total finished space is 1800 sf)
RENTAL INCOME. The property works for its owners by netting rental income when the owners are home in San Francisco. The house especially caters to vacationers bound for nearby Mayo Beach and includes an outdoor shower adjacent to the lower level entry door. In contrast to the bare bones cottages that are typically available on the Cape, this home offers prospective tenants a modern aesthetic, paired with luxurious and green features. Durable finishes inside and out will ensure longevity with the heavier use that comes with a rental property.
COMFORT YEAR-ROUND. The home is super-insulated and air-tight, with mechanical ventilation to provide continuous fresh air from the outside. High performance triple-paned windows complement the building enclosure and maximize passive solar gain while ensuring a warm, draft-free winter, even when sitting close to the glass. A properly sized air source heat pump offers efficient heating & cooling, and includes a carefully designed the duct distribution system to provide even comfort throughout the house. The super-insulated envelope allows us to significantly reduce the equipment capacity, duct size, and airflow quantities, while maintaining unparalleled thermal comfort.
ENERGY EFFICIENT. The building’s shell and mechanical systems play instrumental roles in the home’s exceptional performance. The building enclosure reduces the most significant energy glutton: heating. Continuous super-insulation, thorough air sealing, triple-pane windows, and passive solar gain work together to yield a miniscule heating load. All active energy consumers are extremely efficient: an air source heat pump for heating and cooling, a heat pump hot water heater, LED lighting, energy recovery ventilation (ERV), and high efficiency appliances. The result is a home that uses 70% less energy than a similar new home built to code requirements.
OVERALL. The home embodies the owners’ goals and values while comprehensively enabling thermal comfort, energy efficiency, a vacation respite, and supplementary income.
PROJECT TEAM
ZeroEnergy Design - Architect & Mechanical Designer
A.F. Hultin & Co. - Contractor
Pamet Valley Landscape Design - Landscape & Masonry
Lisa Finch - Original Artwork
European Architectural Supply - Windows
Eric Roth Photography - Photography
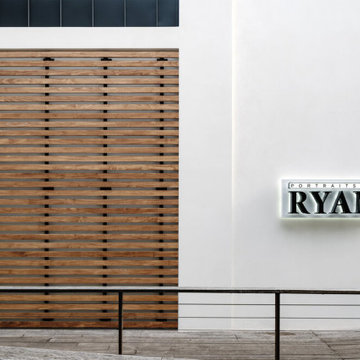
We had the pleasure of working with a wonderful photography studio called Portraits by Ryan. Through our thoughtful designs, we created an open, light space for Ryan to work in with a contrasting white interior and black furniture that oozes class. In the reception area, we wanted to display his beautiful logo above the counter to make it a big statement when you enter. Beautiful pendant lighting against warm wood creates a stylish appeal. Inside, we stuck to the monochrome look throughout the studio, including using this grey wire to hang parts of Ryan’s amazing portfolio.
---
Project designed by the Atomic Ranch featured modern designers at Breathe Design Studio. From their Austin design studio, they serve an eclectic and accomplished nationwide clientele including in Palm Springs, LA, and the San Francisco Bay Area.
For more about Breathe Design Studio, see here: https://www.breathedesignstudio.com/
To learn more about this project, see here: https://www.breathedesignstudio.com/portraits-by-ryan

The Mason Grabell house is tucked into a Beech Forest near Chapel Hill, NC. The heart of the house is the walnut cabinetry kitchen with its butler pantry and connection to dining, indoor and out. The Screen porch is the heart of the extra, floating out into the site. Keith Isaacs is the photographer for this pic.

aerial perspective at hillside site
オレンジカウンティにある高級な中くらいなミッドセンチュリースタイルのおしゃれな家の外観 (マルチカラーの外壁、混合材屋根) の写真
オレンジカウンティにある高級な中くらいなミッドセンチュリースタイルのおしゃれな家の外観 (マルチカラーの外壁、混合材屋根) の写真

Located in the quaint neighborhood of Park Slope, Brooklyn this row house needed some serious love. Good thing the team was more than ready dish out their fair share of design hugs. Stripped back to the original framing both inside and out, the house was transformed into a shabby-chic, hipster dream abode. Complete with quintessential exposed brick, farm house style large plank flooring throughout and a fantastic reclaimed entry door this little gem turned out quite cozy.
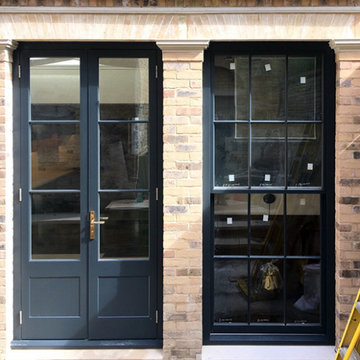
Detail of Portland stone column capitals and traditional flat brick arches and sash windows. Bespoke French doors open from breakfast room and a semi-circular lightwell gives on to the map room.
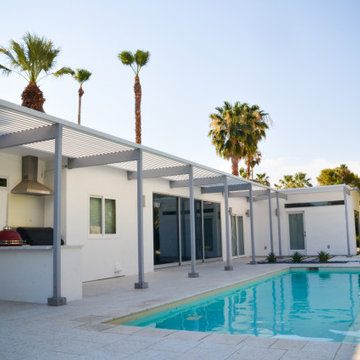
Outdoor kitchen and entertaining space
他の地域にある高級なミッドセンチュリースタイルのおしゃれな家の外観 (漆喰サイディング、混合材屋根) の写真
他の地域にある高級なミッドセンチュリースタイルのおしゃれな家の外観 (漆喰サイディング、混合材屋根) の写真
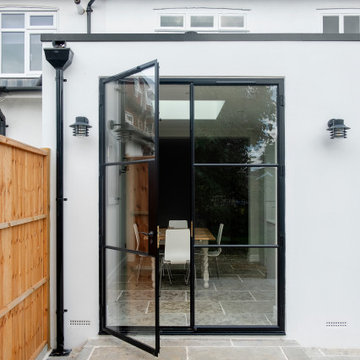
The proposed infill extension successfully created a new large and open kitchen / dining / living space with a new WC and utility room where there is less natural light. By reinstating the original wall between the front reception room and previous dining space, the proportions of the living space to the rear are more commensurate to family living and create a cosy internal environment. The new extension utilises large Crittall style glazing for the new doors and windows, as well as 2 large new sky lights which draw light deep into the plan. Importantly for this project, we also designed the lighting scheme for our client to maximise the comfort of the internal spaces, which in balance with the bright finishes, contrasting black fixtures and minimalist furniture creates a harmonious, cosy and crisp interior.
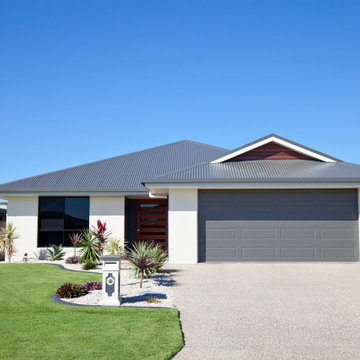
Residential exterior painting is a labor-intensive, detailed, and time-consuming project that demands the rich experience of a professional house painter. Whether you intend to put your house for sale, improve its curb appeal, or host many parties, new exterior paint can allow you to fall in love with your home all over again.
Isn’t a DIY painting project more cost-effective? While the initial cost may be cheaper, when you cut corners and overlook imperfections, you may end up spending more than intended to correct the errors. Instead, hiring an exterior house painting team will ensure that your project is ideally, efficiently, and professionally completed.
Let's explore the benefits of hiring a professional house painter in Miami, Florida
高級な陸屋根の写真
1


