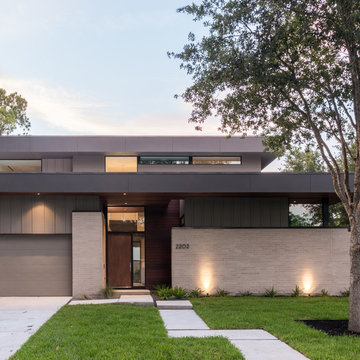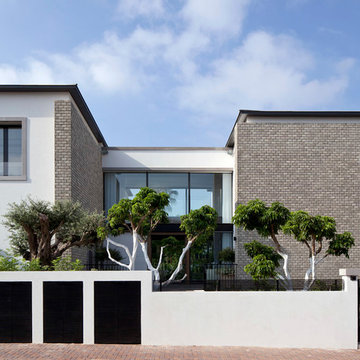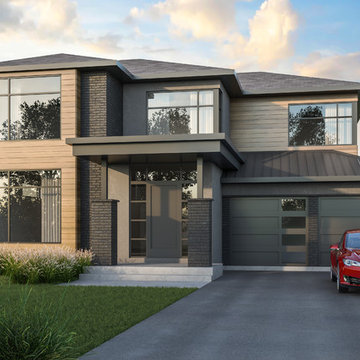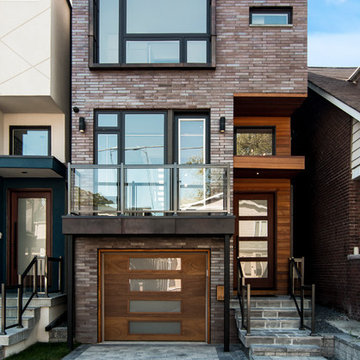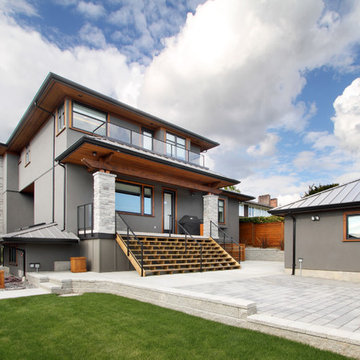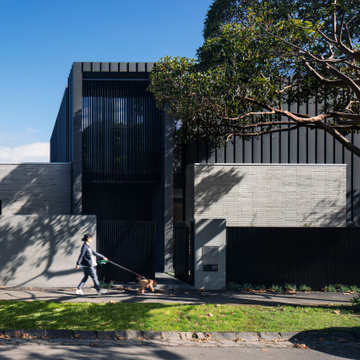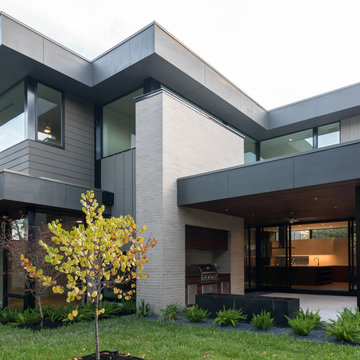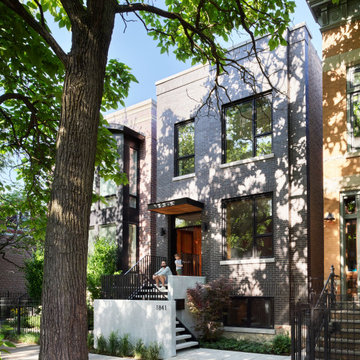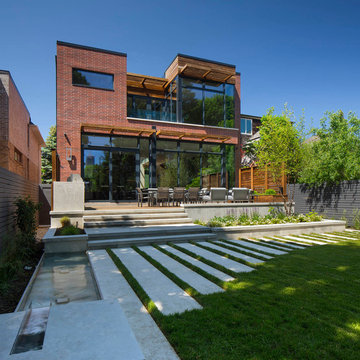高級な陸屋根 (レンガサイディング、コンクリート繊維板サイディング) の写真
絞り込み:
資材コスト
並び替え:今日の人気順
写真 1〜20 枚目(全 1,825 枚)
1/5
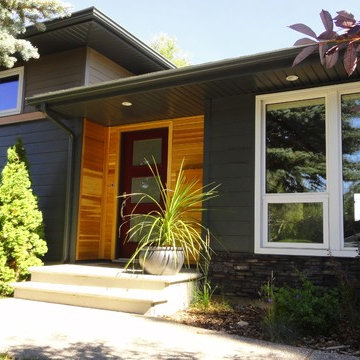
S.I.S. Supply Install Services Ltd.
カルガリーにある高級な中くらいなトラディショナルスタイルのおしゃれな家の外観 (コンクリート繊維板サイディング) の写真
カルガリーにある高級な中くらいなトラディショナルスタイルのおしゃれな家の外観 (コンクリート繊維板サイディング) の写真

Big sliding doors integrate the inside and outside of the house. The nice small framed aluminium doors are as high as the extension.
ロンドンにある高級なコンテンポラリースタイルのおしゃれな家の外観 (レンガサイディング、デュープレックス、緑化屋根) の写真
ロンドンにある高級なコンテンポラリースタイルのおしゃれな家の外観 (レンガサイディング、デュープレックス、緑化屋根) の写真

The design was perched on a steep embankment overlooking west to the Gold Coast Hinterland Range. Two rectilinear forms intersecting to create privacy from the entrance & private pool courtyard beyond. The entry sequence is skewed on an angle that slices into the two storey form to set up a view axis to the hinterland range. Natural material selections add a warmth & appropriate response to the Hinterland setting. Ground floor walls open out with large stacker doors blurring the enclosure & connecting the occupants with the natural bushland setting. Built by Makin Constructions.
Photos: Andy MacPherson Studio

A radical remodel of a modest beach bungalow originally built in 1913 and relocated in 1920 to its current location, blocks from the ocean.
The exterior of the Bay Street Residence remains true to form, preserving its inherent street presence. The interior has been fully renovated to create a streamline connection between each interior space and the rear yard. A 2-story rear addition provides a master suite and deck above while simultaneously creating a unique space below that serves as a terraced indoor dining and living area open to the outdoors.
Photographer: Taiyo Watanabe

This renovated brick rowhome in Boston’s South End offers a modern aesthetic within a historic structure, creative use of space, exceptional thermal comfort, a reduced carbon footprint, and a passive stream of income.
DESIGN PRIORITIES. The goals for the project were clear - design the primary unit to accommodate the family’s modern lifestyle, rework the layout to create a desirable rental unit, improve thermal comfort and introduce a modern aesthetic. We designed the street-level entry as a shared entrance for both the primary and rental unit. The family uses it as their everyday entrance - we planned for bike storage and an open mudroom with bench and shoe storage to facilitate the change from shoes to slippers or bare feet as they enter their home. On the main level, we expanded the kitchen into the dining room to create an eat-in space with generous counter space and storage, as well as a comfortable connection to the living space. The second floor serves as master suite for the couple - a bedroom with a walk-in-closet and ensuite bathroom, and an adjacent study, with refinished original pumpkin pine floors. The upper floor, aside from a guest bedroom, is the child's domain with interconnected spaces for sleeping, work and play. In the play space, which can be separated from the work space with new translucent sliding doors, we incorporated recreational features inspired by adventurous and competitive television shows, at their son’s request.
MODERN MEETS TRADITIONAL. We left the historic front facade of the building largely unchanged - the security bars were removed from the windows and the single pane windows were replaced with higher performing historic replicas. We designed the interior and rear facade with a vision of warm modernism, weaving in the notable period features. Each element was either restored or reinterpreted to blend with the modern aesthetic. The detailed ceiling in the living space, for example, has a new matte monochromatic finish, and the wood stairs are covered in a dark grey floor paint, whereas the mahogany doors were simply refinished. New wide plank wood flooring with a neutral finish, floor-to-ceiling casework, and bold splashes of color in wall paint and tile, and oversized high-performance windows (on the rear facade) round out the modern aesthetic.
RENTAL INCOME. The existing rowhome was zoned for a 2-family dwelling but included an undesirable, single-floor studio apartment at the garden level with low ceiling heights and questionable emergency egress. In order to increase the quality and quantity of space in the rental unit, we reimagined it as a two-floor, 1 or 2 bedroom, 2 bathroom apartment with a modern aesthetic, increased ceiling height on the lowest level and provided an in-unit washer/dryer. The apartment was listed with Jackie O'Connor Real Estate and rented immediately, providing the owners with a source of passive income.
ENCLOSURE WITH BENEFITS. The homeowners sought a minimal carbon footprint, enabled by their urban location and lifestyle decisions, paired with the benefits of a high-performance home. The extent of the renovation allowed us to implement a deep energy retrofit (DER) to address air tightness, insulation, and high-performance windows. The historic front facade is insulated from the interior, while the rear facade is insulated on the exterior. Together with these building enclosure improvements, we designed an HVAC system comprised of continuous fresh air ventilation, and an efficient, all-electric heating and cooling system to decouple the house from natural gas. This strategy provides optimal thermal comfort and indoor air quality, improved acoustic isolation from street noise and neighbors, as well as a further reduced carbon footprint. We also took measures to prepare the roof for future solar panels, for when the South End neighborhood’s aging electrical infrastructure is upgraded to allow them.
URBAN LIVING. The desirable neighborhood location allows the both the homeowners and tenant to walk, bike, and use public transportation to access the city, while each charging their respective plug-in electric cars behind the building to travel greater distances.
OVERALL. The understated rowhouse is now ready for another century of urban living, offering the owners comfort and convenience as they live life as an expression of their values.

Luxury side-by-side townhouse. Volume Vision
メルボルンにある高級な中くらいなモダンスタイルのおしゃれな家の外観 (コンクリート繊維板サイディング、デュープレックス) の写真
メルボルンにある高級な中くらいなモダンスタイルのおしゃれな家の外観 (コンクリート繊維板サイディング、デュープレックス) の写真
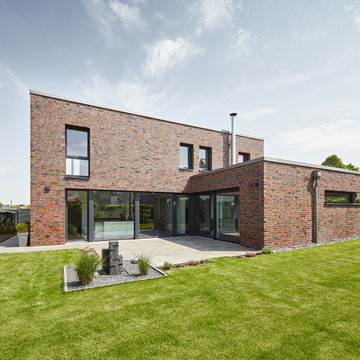
@ Philip Kistner / www.philipkistner.com
デュッセルドルフにある高級なコンテンポラリースタイルのおしゃれな家の外観 (レンガサイディング) の写真
デュッセルドルフにある高級なコンテンポラリースタイルのおしゃれな家の外観 (レンガサイディング) の写真
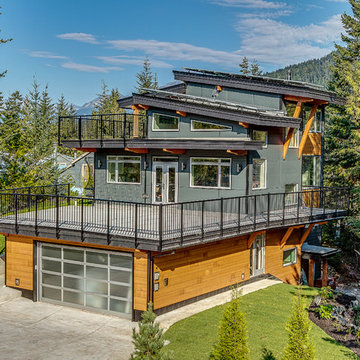
Photographer: Joern Rohde
Contemporary mountain home in Whistler BC.
バンクーバーにある高級なコンテンポラリースタイルのおしゃれな家の外観 (コンクリート繊維板サイディング) の写真
バンクーバーにある高級なコンテンポラリースタイルのおしゃれな家の外観 (コンクリート繊維板サイディング) の写真

View from the top of the hill.
シアトルにある高級な中くらいなモダンスタイルのおしゃれな家の外観 (コンクリート繊維板サイディング) の写真
シアトルにある高級な中くらいなモダンスタイルのおしゃれな家の外観 (コンクリート繊維板サイディング) の写真
高級な陸屋根 (レンガサイディング、コンクリート繊維板サイディング) の写真
1
