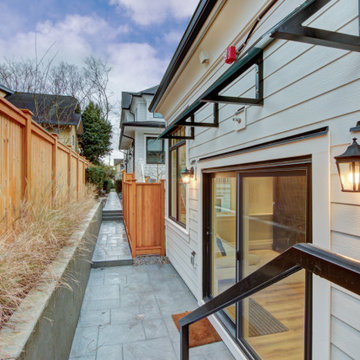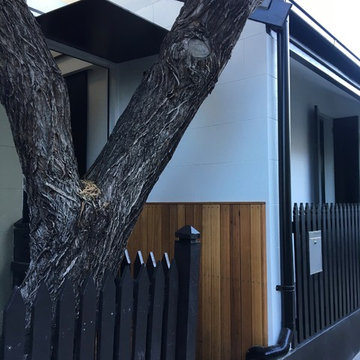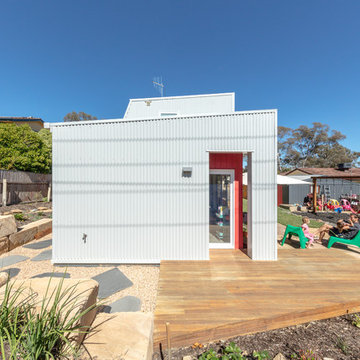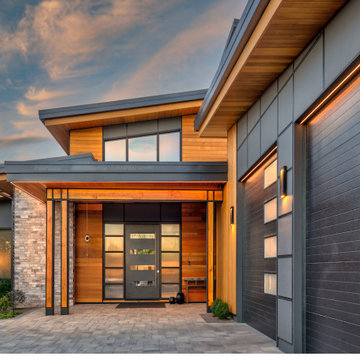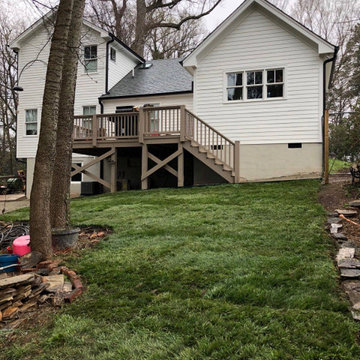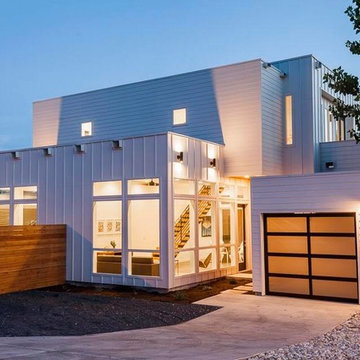高級な小さな二階建ての家の写真
絞り込み:
資材コスト
並び替え:今日の人気順
写真 1181〜1200 枚目(全 1,338 枚)
1/4
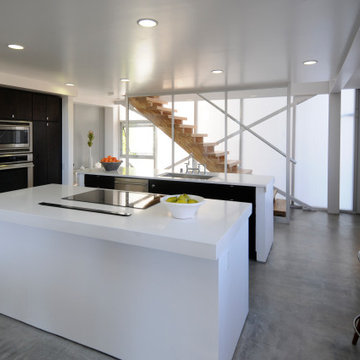
Conceived of as a vertical light box, Cleft House features walls made of translucent panels as well as massive sliding window walls.
Located on an extremely narrow lot, the clients required contemporary design, waterfront views without loss of privacy, sustainability, and maximizing space within stringent cost control.
A modular structural steel frame was used to eliminate the high cost of custom steel.
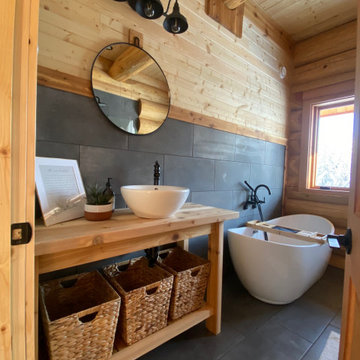
Beautiful photos from a great customer who recently completed their log cabin! The Sheep Creek floor plan was used to create an open and cozy design. Love how they finished it! ?
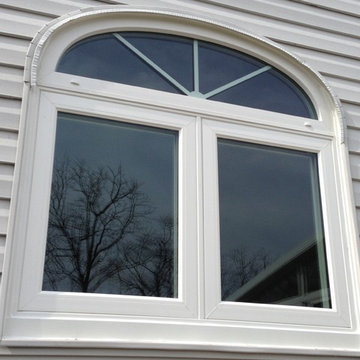
New Zen Nirvana ellipse over double casement windows. Custom made vinyl double pane windows mulled.
フィラデルフィアにある高級な小さなコンテンポラリースタイルのおしゃれな家の外観 (ビニールサイディング) の写真
フィラデルフィアにある高級な小さなコンテンポラリースタイルのおしゃれな家の外観 (ビニールサイディング) の写真
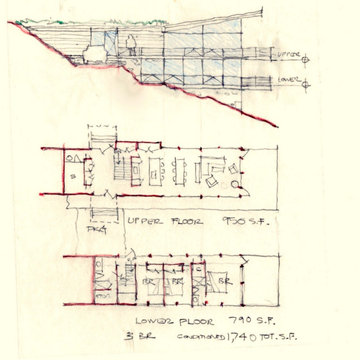
3 bedrooms, decks, low slope portion of roof ideal for extensive or intensive vegetated roof
アトランタにある高級な小さなおしゃれな家の外観の写真
アトランタにある高級な小さなおしゃれな家の外観の写真
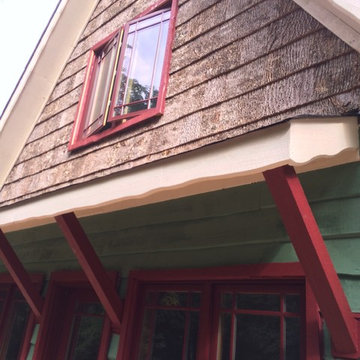
Design by BellaDomus
ローリーにある高級な小さなエクレクティックスタイルのおしゃれな家の外観 (緑の外壁) の写真
ローリーにある高級な小さなエクレクティックスタイルのおしゃれな家の外観 (緑の外壁) の写真
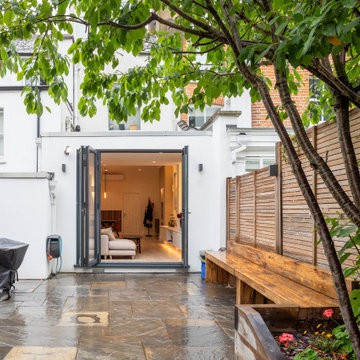
Elevate your senses with our visionary Muswell Hill garden and exterior design. Anthracite-framed windows and doors seamlessly blend the contemporary interior with nature's serenity. A bespoke bench invites leisure amidst railway sleeper borders, merging modern aesthetics with rustic charm. This harmonious fusion exemplifies our commitment to transcendent design, offering a canvas where your interior dreams intertwine with nature's beauty. A symphony of lines, textures, and greenery awaits, promising an enchanting escape and a testament to the artistry we bring to every space. Welcome to a realm where outdoor magnificence meets interior sophistication, tailored exclusively for your discerning taste.
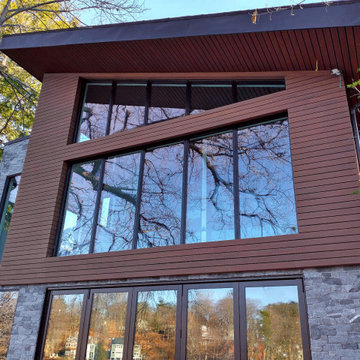
www.tektoniksarchitects.com
ボストンにある高級な小さなコンテンポラリースタイルのおしゃれな家の外観 (混合材サイディング、マルチカラーの外壁) の写真
ボストンにある高級な小さなコンテンポラリースタイルのおしゃれな家の外観 (混合材サイディング、マルチカラーの外壁) の写真
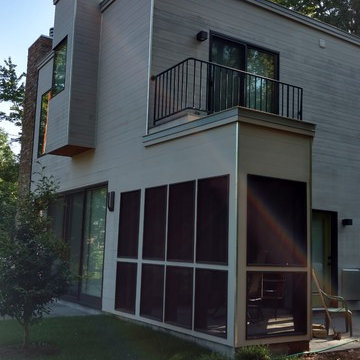
1400Sq.ft. home with rooftop deck and living roof.
他の地域にある高級な小さなコンテンポラリースタイルのおしゃれな家の外観 (混合材屋根) の写真
他の地域にある高級な小さなコンテンポラリースタイルのおしゃれな家の外観 (混合材屋根) の写真
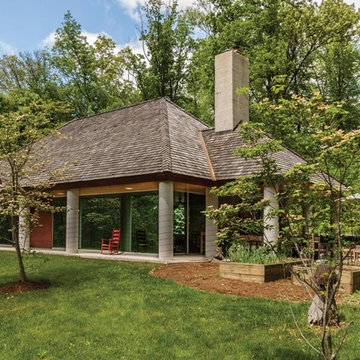
Simple contemporary home with hip roof & wrap around colonnade, featuring outdoor dining and living spaces with an indoor/ outdoor fireplace.
フィラデルフィアにある高級な小さなコンテンポラリースタイルのおしゃれな家の外観の写真
フィラデルフィアにある高級な小さなコンテンポラリースタイルのおしゃれな家の外観の写真
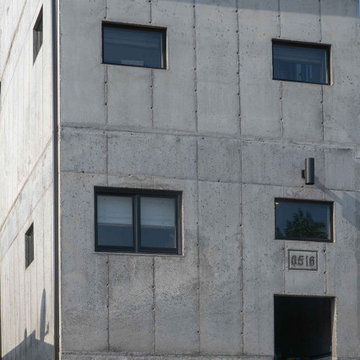
This is a concrete house in the Far Rockaway area of New York City. This house is built near the water and is within the flood zone. the house is elevated on concrete columns and the entire house is built out of poured in place concrete. Concrete was chosen as the material for durability and it's structural value and to have a more modern and industrial feel.
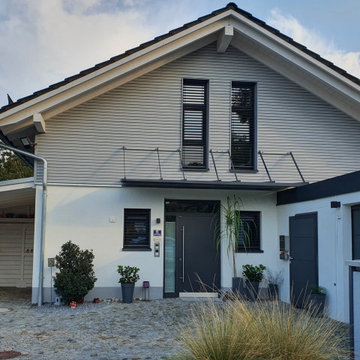
Einfamilienhaus im Grünen
- Eingangsseite
ミュンヘンにある高級な小さなトラディショナルスタイルのおしゃれな家の外観 (混合材サイディング) の写真
ミュンヘンにある高級な小さなトラディショナルスタイルのおしゃれな家の外観 (混合材サイディング) の写真
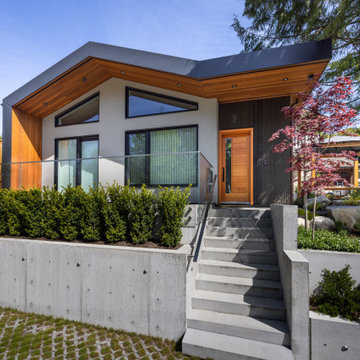
Modern roof lines that transcend down the exterior walls, creating a clean form of flow. The pitch of the roof, Douglas fir exterior doors and the stain grade cedar Board & Batten siding compliment the exterior aesthetic of the existing house.
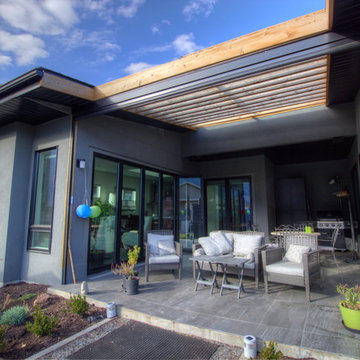
Not only is there a folding door to the living area, another is located to the left of the BBQ into the dining area.
バンクーバーにある高級な小さなコンテンポラリースタイルのおしゃれな家の外観 (漆喰サイディング) の写真
バンクーバーにある高級な小さなコンテンポラリースタイルのおしゃれな家の外観 (漆喰サイディング) の写真
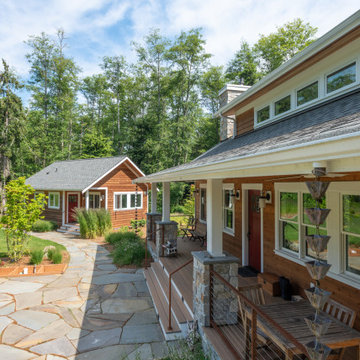
This family camp on Whidbey Island is designed with a main cabin and two small sleeping cabins. The main cabin is a one story with a loft and includes two bedrooms and a kitchen. The cabins are arranged in a semi circle around the open meadow.
Designed by: H2D Architecture + Design
www.h2darchitects.com
Photos by: Chad Coleman Photography
#whidbeyisland
#whidbeyislandarchitect
#h2darchitects
高級な小さな二階建ての家の写真
60
