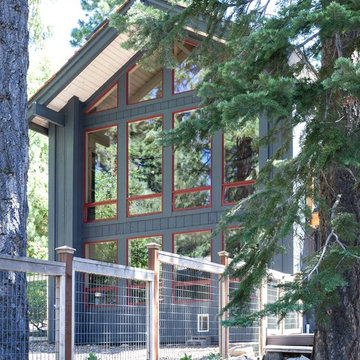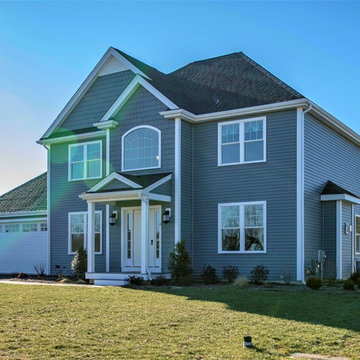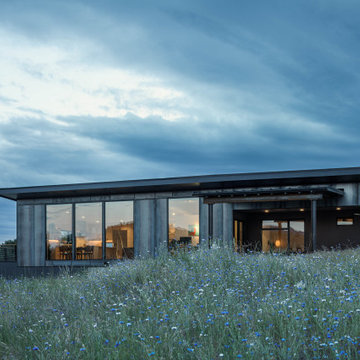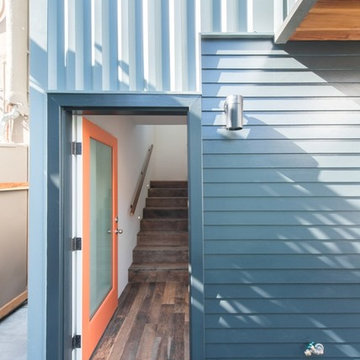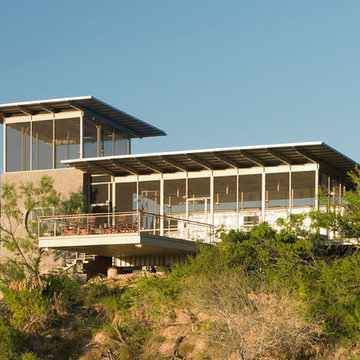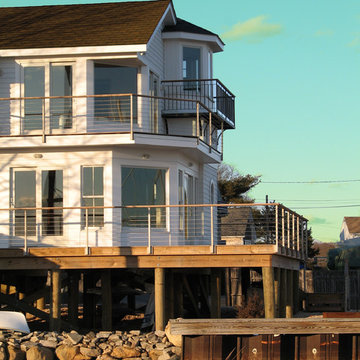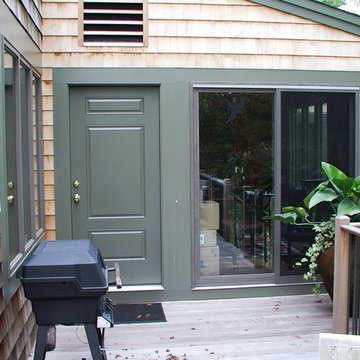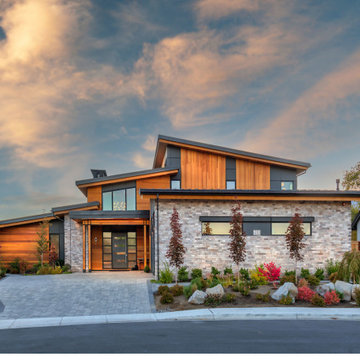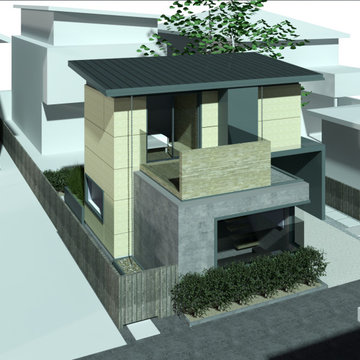高級な小さなターコイズブルーの二階建ての家の写真
絞り込み:
資材コスト
並び替え:今日の人気順
写真 1〜20 枚目(全 21 枚)
1/5
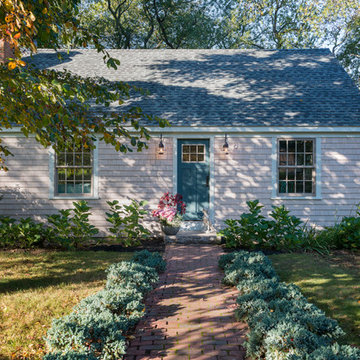
A successful design build project by Red House. This home underwent a complete interior and exterior renovation including a shed dormer addition on the rear. All new finishes, windows, cabinets, insulation, and mechanical systems. Photo by Nat Rea
Instagram: @redhousedesignbuild

Custom Contemporary Home Design - Wayland, MA
Construction Progress Photo: 12.22.22
Work on our custom contemporary home in Wayland continues into 2023, with the final form taking shape. Patios and pavers are nearly complete on the exterior, while final finishes are being installed on the interior.
Photo and extraordinary craftsmanship courtesy of Bertola Custom Homes + Remodeling.
We'd like to wish all of our friends and business partners a happy and healthy holiday season, and a prosperous 2023! Peace to you and your families.
T: 617-816-3555
W: https://lnkd.in/ePSVtit
E: tektoniks@earthlink.net
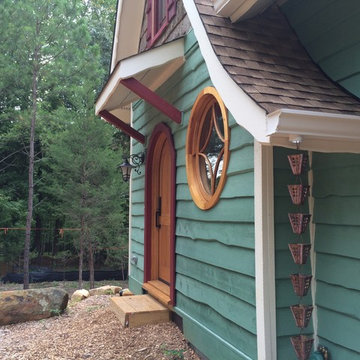
Design by BellaDomus
ローリーにある高級な小さなエクレクティックスタイルのおしゃれな家の外観 (緑の外壁) の写真
ローリーにある高級な小さなエクレクティックスタイルのおしゃれな家の外観 (緑の外壁) の写真

A contemporary duplex that has all of the contemporary trappings of glass panel garage doors and clean lines, but fits in with more traditional architecture on the block. Each unit has 3 bedrooms and 2.5 baths as well as its own private pool.
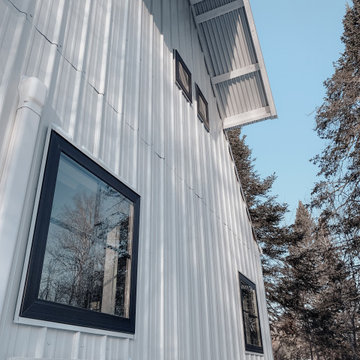
Screen porch another angle and can see the underside of the living room window awning and exposed framing. Originally planned to have custom made black steel awning supports but went with the suggestion of my brother Ted and used ordinary galvanized pipe with special angle brackets and loved how it turned out. Plus didnt need additional cost of welding.

Rear elevation with patio, pool, and deck. The modern design terminates this narrow lot into a full width primary suite balcony and transitional living room to the pool patio.
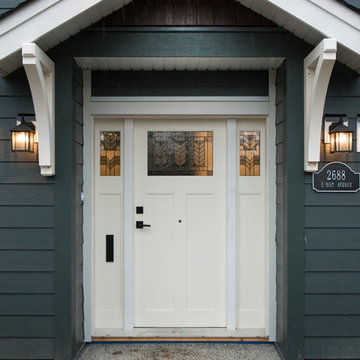
Front door of the laneway home, featuring detailed glass panels and gabled eave/porch cover.
PC: Andy White
バンクーバーにある高級な小さなトラディショナルスタイルのおしゃれな家の外観 (コンクリート繊維板サイディング) の写真
バンクーバーにある高級な小さなトラディショナルスタイルのおしゃれな家の外観 (コンクリート繊維板サイディング) の写真
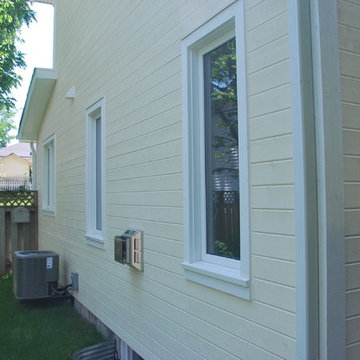
For this project an addition was added to the side of the existing home to provide a formal living room, main floor powder room and study. On the second floor it provided the family with another bedroom and ensuite off the master.
This picture depicts the neutral yellow maibec wood siding that was installed with custom window trim details.
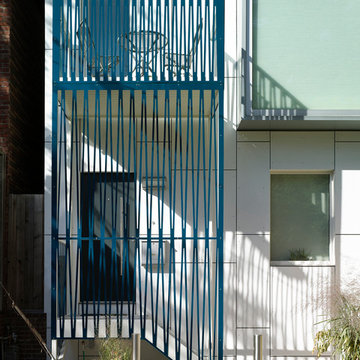
Reigo & Bauer redefined this space into a contemporary residence using EQUITONE [tectiva] in Super White. Engineered Assemblies is the Canadian Distributor of all EQUITONE fibre cement facade panels. EQUITONE is a high density fibre cement ensuring a high-performing building envelope. Photo Credit: Ben Rahn / A Frame Inc. Website: http://aframestudio.com

2nd Floor Landing of the Touchstone Cottage. View plan THD-8786: https://www.thehousedesigners.com/plan/the-touchstone-2-8786/
高級な小さなターコイズブルーの二階建ての家の写真
1

