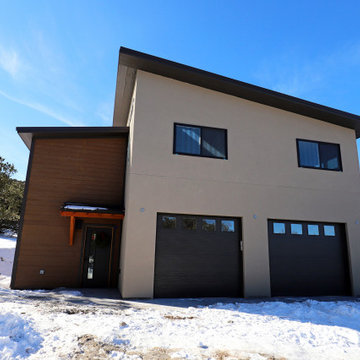高級な小さな二階建ての家 (アパート・マンション) の写真

Small space living solutions are used throughout this contemporary 596 square foot townhome. Adjustable height table in the entry area serves as both a coffee table for socializing and as a dining table for eating. Curved banquette is upholstered in outdoor fabric for durability and maximizes space with hidden storage underneath the seat. Kitchen island has a retractable countertop for additional seating while the living area conceals a work desk and media center behind sliding shoji screens.
Calming tones of sand and deep ocean blue fill the tiny bedroom downstairs. Glowing bedside sconces utilize wall-mounting and swing arms to conserve bedside space and maximize flexibility.
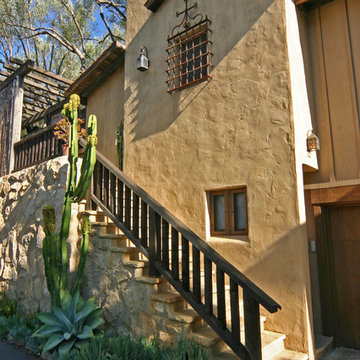
This award winning condominium design is less than a block away from the historic Presidio in downtown Santa Barbara. We combined a mud-brick, street-facing facade for the front unit with a combination of plaster and board-and-batt siding on the rear condo with aim of creating an authentic but relaxed rustic Mission Style exterior.
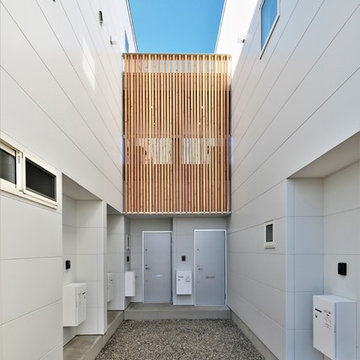
単身者に向けたアパート。6世帯すべての住戸は1階にエントランスを持つ長屋住宅形式。(1階で完結しているタイプ)(1階に広い土間を設え、2階に室を持つタイプ)(1・2階ともに同サイズのメゾネットタイプ)3種類のパターンを持ち、各パターン2住戸ずつとなっている。
他の地域にある高級な小さなアジアンスタイルのおしゃれな家の外観 (メタルサイディング、アパート・マンション) の写真
他の地域にある高級な小さなアジアンスタイルのおしゃれな家の外観 (メタルサイディング、アパート・マンション) の写真
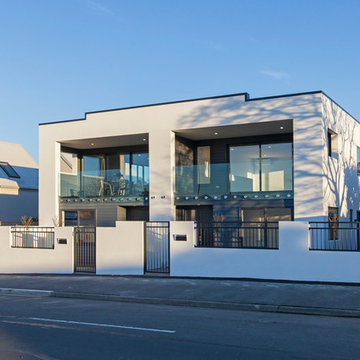
Looks like Two but there's Three. These inner-city Apartments are more like Townhouses due to their large spacious, flowing rooms. Two comprise of 3 bedrooms and the other with 2. There is more to these apartments that meet the eye. All have wonderful indoor-outdoor living and encapture all-day sun. With options of double, 1 1/2, and a single garage, these were designed with either family living or Lock n Leave in mind. The owners love the advantages of living in the city, close to the central shopping and recreational areas. Low maintenance with small easy care gardens balances everything out.
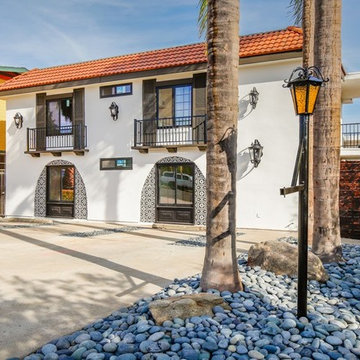
Apartment building rehab project in North Park, an urban area of San Diego, CA.
サンディエゴにある高級な小さな地中海スタイルのおしゃれな家の外観 (アドベサイディング、アパート・マンション) の写真
サンディエゴにある高級な小さな地中海スタイルのおしゃれな家の外観 (アドベサイディング、アパート・マンション) の写真
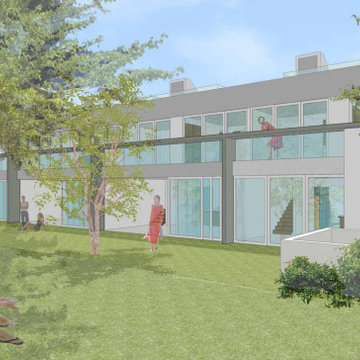
Frederic Townhomes, experience with Assembledge+
ロサンゼルスにある高級な小さなモダンスタイルのおしゃれな家の外観 (アパート・マンション、混合材屋根) の写真
ロサンゼルスにある高級な小さなモダンスタイルのおしゃれな家の外観 (アパート・マンション、混合材屋根) の写真
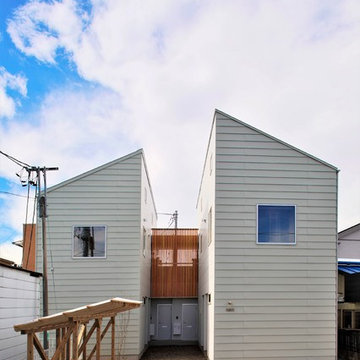
単身者に向けたアパート。6世帯すべての住戸は1階にエントランスを持つ長屋住宅形式。(1階で完結しているタイプ)(1階に広い土間を設え、2階に室を持つタイプ)(1・2階ともに同サイズのメゾネットタイプ)3種類のパターンを持ち、各パターン2住戸ずつとなっている。
他の地域にある高級な小さなアジアンスタイルのおしゃれな家の外観 (メタルサイディング、アパート・マンション) の写真
他の地域にある高級な小さなアジアンスタイルのおしゃれな家の外観 (メタルサイディング、アパート・マンション) の写真
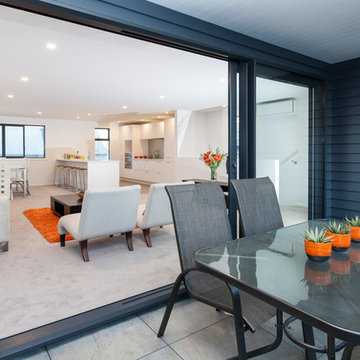
The view form the balcony
クライストチャーチにある高級な小さなモダンスタイルのおしゃれな家の外観 (漆喰サイディング、アパート・マンション) の写真
クライストチャーチにある高級な小さなモダンスタイルのおしゃれな家の外観 (漆喰サイディング、アパート・マンション) の写真
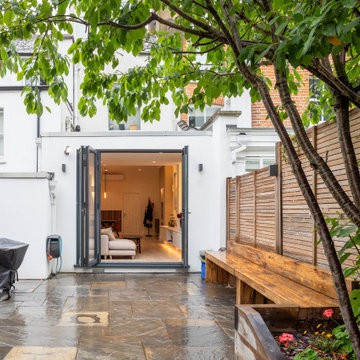
Elevate your senses with our visionary Muswell Hill garden and exterior design. Anthracite-framed windows and doors seamlessly blend the contemporary interior with nature's serenity. A bespoke bench invites leisure amidst railway sleeper borders, merging modern aesthetics with rustic charm. This harmonious fusion exemplifies our commitment to transcendent design, offering a canvas where your interior dreams intertwine with nature's beauty. A symphony of lines, textures, and greenery awaits, promising an enchanting escape and a testament to the artistry we bring to every space. Welcome to a realm where outdoor magnificence meets interior sophistication, tailored exclusively for your discerning taste.
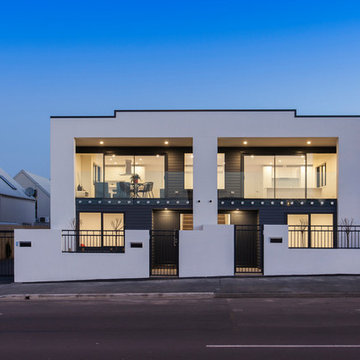
Looks like Two but there's Three. These inner-city Apartments are more like Townhouses due to their large spacious, flowing rooms. Two comprise of 3 bedrooms and the other with 2. There is more to these apartments that meet the eye. All have wonderful indoor-outdoor living and encapture all-day sun. With options of double, 1 1/2, and a single garage, these were designed with either family living or Lock n Leave in mind. The owners love the advantages of living in the city, close to the central shopping and recreational areas. Low maintenance with small easy care gardens balances everything out.
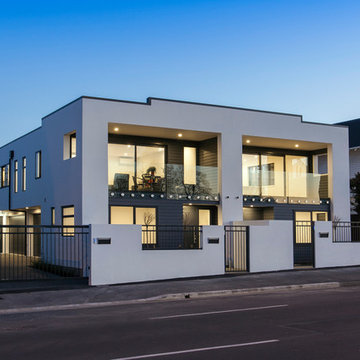
Looks like Two but there's Three. These inner-city Apartments are more like Townhouses due to their large spacious, flowing rooms. Two comprise of 3 bedrooms and the other with 2. There is more to these apartments that meet the eye. All have wonderful indoor-outdoor living and encapture all-day sun. With options of double, 1 1/2, and a single garage, these were designed with either family living or Lock n Leave in mind. The owners love the advantages of living in the city, close to the central shopping and recreational areas. Low maintenance with small easy care gardens balances everything out.
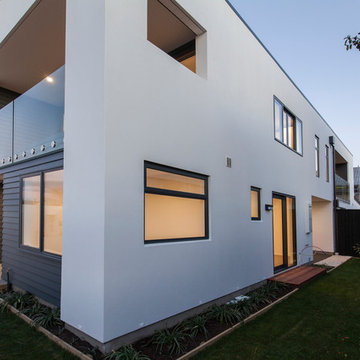
Unit 2 has 2 bedrooms downstairs with large bathroom and outside living from the large downstairs bedroom. This can be used as the Master however A large upstairs bedroom with en-suite has been designed as the Master in this project.
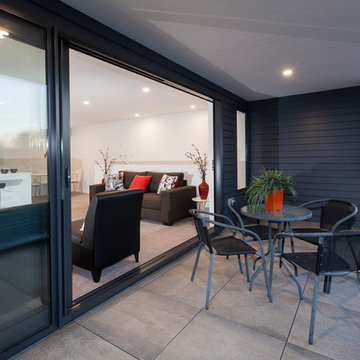
A different view of the balcony
クライストチャーチにある高級な小さなモダンスタイルのおしゃれな家の外観 (漆喰サイディング、アパート・マンション) の写真
クライストチャーチにある高級な小さなモダンスタイルのおしゃれな家の外観 (漆喰サイディング、アパート・マンション) の写真
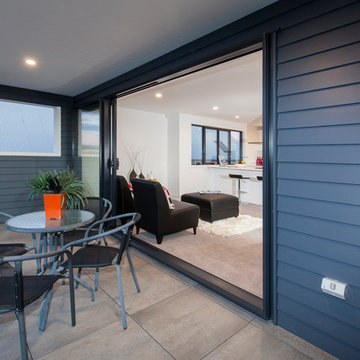
The balcony of Unit 1. All balconies have an enclosed roof to make the best use of space and also for gaining the extra room feel to this style of living.
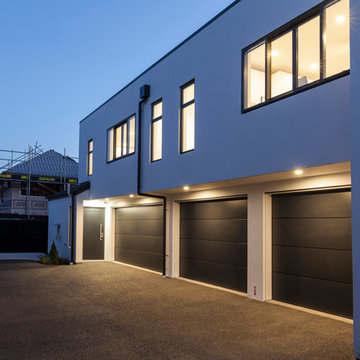
View of the garages, Unit 1 - Single garage, Unit 2 - 1.5 plus laundry and Unit 3 -Double garage
クライストチャーチにある高級な小さなモダンスタイルのおしゃれな家の外観 (漆喰サイディング、アパート・マンション) の写真
クライストチャーチにある高級な小さなモダンスタイルのおしゃれな家の外観 (漆喰サイディング、アパート・マンション) の写真
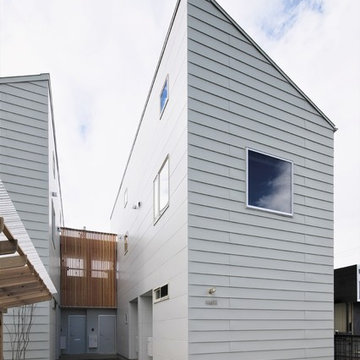
単身者に向けたアパート。6世帯すべての住戸は1階にエントランスを持つ長屋住宅形式。(1階で完結しているタイプ)(1階に広い土間を設え、2階に室を持つタイプ)(1・2階ともに同サイズのメゾネットタイプ)3種類のパターンを持ち、各パターン2住戸ずつとなっている。
他の地域にある高級な小さなアジアンスタイルのおしゃれな家の外観 (メタルサイディング、アパート・マンション) の写真
他の地域にある高級な小さなアジアンスタイルのおしゃれな家の外観 (メタルサイディング、アパート・マンション) の写真
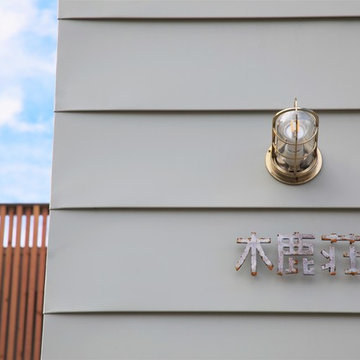
単身者に向けたアパート。6世帯すべての住戸は1階にエントランスを持つ長屋住宅形式。(1階で完結しているタイプ)(1階に広い土間を設え、2階に室を持つタイプ)(1・2階ともに同サイズのメゾネットタイプ)3種類のパターンを持ち、各パターン2住戸ずつとなっている。
他の地域にある高級な小さなアジアンスタイルのおしゃれな家の外観 (メタルサイディング、アパート・マンション) の写真
他の地域にある高級な小さなアジアンスタイルのおしゃれな家の外観 (メタルサイディング、アパート・マンション) の写真
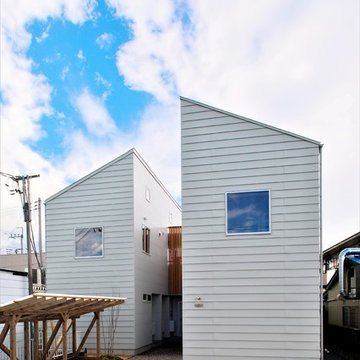
単身者に向けたアパート。6世帯すべての住戸は1階にエントランスを持つ長屋住宅形式。(1階で完結しているタイプ)(1階に広い土間を設え、2階に室を持つタイプ)(1・2階ともに同サイズのメゾネットタイプ)3種類のパターンを持ち、各パターン2住戸ずつとなっている。
他の地域にある高級な小さなアジアンスタイルのおしゃれな家の外観 (メタルサイディング、アパート・マンション) の写真
他の地域にある高級な小さなアジアンスタイルのおしゃれな家の外観 (メタルサイディング、アパート・マンション) の写真
高級な小さな二階建ての家 (アパート・マンション) の写真
1

