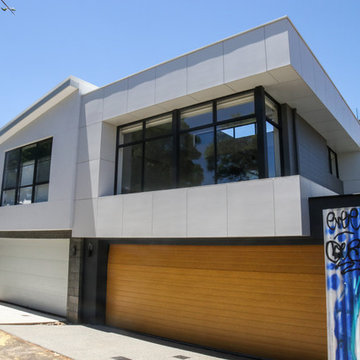高級な小さなインダストリアルスタイルの二階建ての家の写真

The cottage is snug against tandem parking and the cedar grove to the west, leaving a generous yard. Careful consideration of window openings between the two houses maintains privacy for each. Weathering steel panels will patina to rich oranges and browns.

Small space living solutions are used throughout this contemporary 596 square foot townhome. Adjustable height table in the entry area serves as both a coffee table for socializing and as a dining table for eating. Curved banquette is upholstered in outdoor fabric for durability and maximizes space with hidden storage underneath the seat. Kitchen island has a retractable countertop for additional seating while the living area conceals a work desk and media center behind sliding shoji screens.
Calming tones of sand and deep ocean blue fill the tiny bedroom downstairs. Glowing bedside sconces utilize wall-mounting and swing arms to conserve bedside space and maximize flexibility.
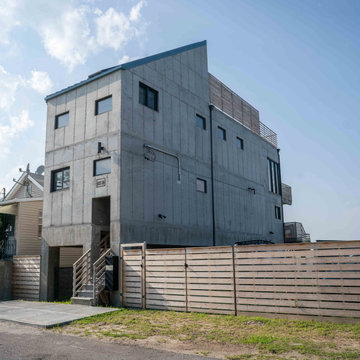
This is a concrete house in the Far Rockaway area of New York City. This house is built near the water and is within the flood zone. the house is elevated on concrete columns and the entire house is built out of poured in place concrete. Concrete was chosen as the material for durability and it's structural value and to have a more modern and industrial feel.
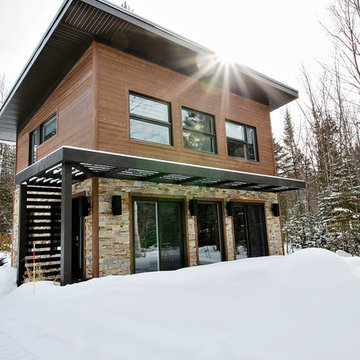
Facede. Crédit photo Olivier St-Onge
モントリオールにある高級な小さなインダストリアルスタイルのおしゃれな家の外観 (ビニールサイディング) の写真
モントリオールにある高級な小さなインダストリアルスタイルのおしゃれな家の外観 (ビニールサイディング) の写真
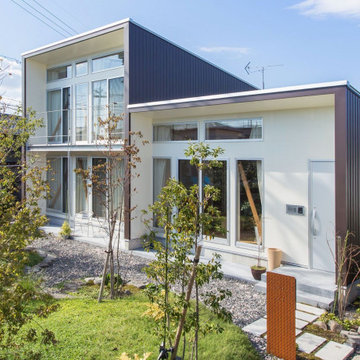
開口部を大きくとって冬の日光を沢山取り入れて、夏の日差しは「軒の深さと袖壁」によって制御できるように工夫してあります。一般的に「開口部の大きい建物は耐震性に劣る」場合が多いですが、この住宅は「サッシの内側に筋違を入れて耐震性能を確保」してあります。その結果として「構造計算上は耐震等級3」という結果でした。
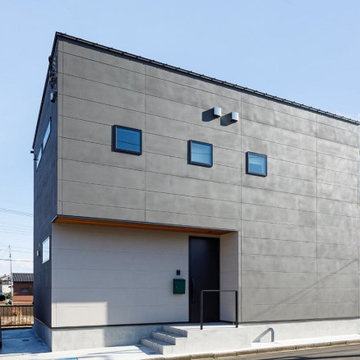
一見シンプルでスクエアな外観と感じるが、屋根勾配がファサード(正面)側から奥に向かって流れています。これにより、均整の取れたファサードの印象を崩すことなく、2階LDKの空間デザインを豊かに演出することができました。
東京都下にある高級な小さなインダストリアルスタイルのおしゃれな家の外観 (混合材サイディング、外階段) の写真
東京都下にある高級な小さなインダストリアルスタイルのおしゃれな家の外観 (混合材サイディング、外階段) の写真
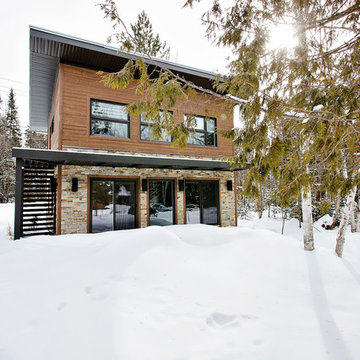
Facade, Crédit photo Olivier St-Onge
モントリオールにある高級な小さなインダストリアルスタイルのおしゃれな家の外観 (ビニールサイディング) の写真
モントリオールにある高級な小さなインダストリアルスタイルのおしゃれな家の外観 (ビニールサイディング) の写真
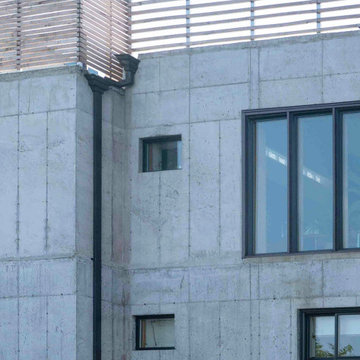
This is a concrete house in the Far Rockaway area of New York City. This house is built near the water and is within the flood zone. the house is elevated on concrete columns and the entire house is built out of poured in place concrete. Concrete was chosen as the material for durability and it's structural value and to have a more modern and industrial feel.
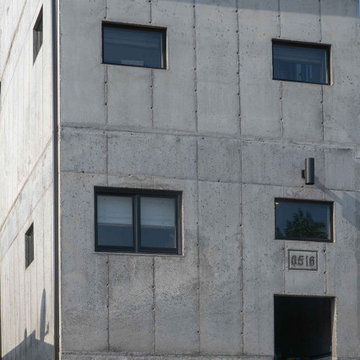
This is a concrete house in the Far Rockaway area of New York City. This house is built near the water and is within the flood zone. the house is elevated on concrete columns and the entire house is built out of poured in place concrete. Concrete was chosen as the material for durability and it's structural value and to have a more modern and industrial feel.
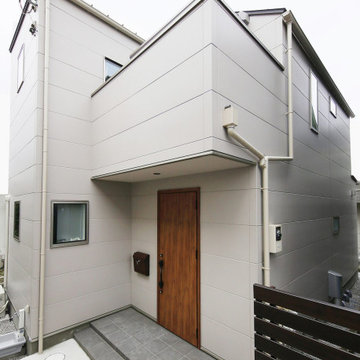
住宅密集地の旗竿地に佇むT邸の外観。シンプルな外壁に、アクセントで木の質感あふれる玄関ドアを採用しました。「予算内で理想の注文住宅を手に入れることができました!」とTさんはお喜びです。
東京都下にある高級な小さなインダストリアルスタイルのおしゃれな家の外観 (混合材サイディング) の写真
東京都下にある高級な小さなインダストリアルスタイルのおしゃれな家の外観 (混合材サイディング) の写真
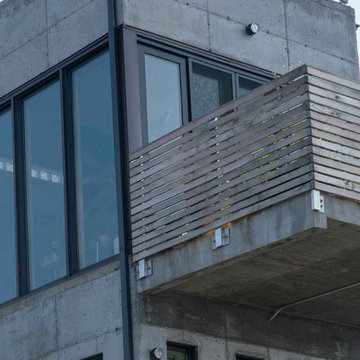
This is a concrete house in the Far Rockaway area of New York City. This house is built near the water and is within the flood zone. the house is elevated on concrete columns and the entire house is built out of poured in place concrete. Concrete was chosen as the material for durability and it's structural value and to have a more modern and industrial feel.
高級な小さなインダストリアルスタイルの二階建ての家の写真
1
