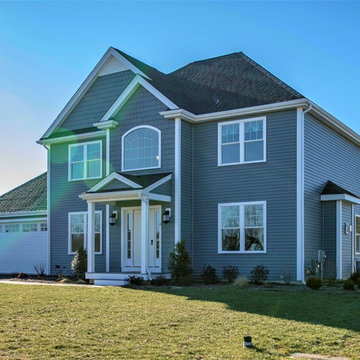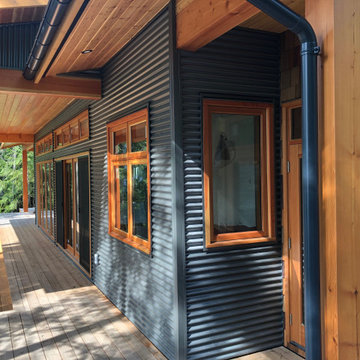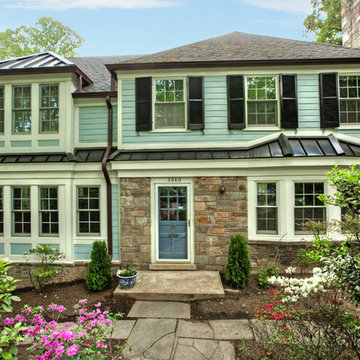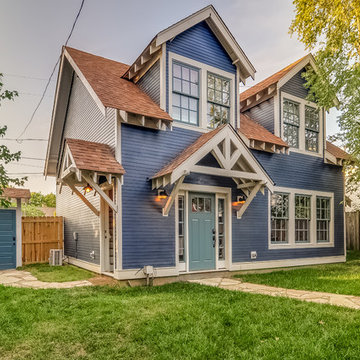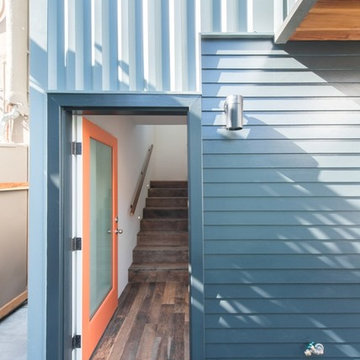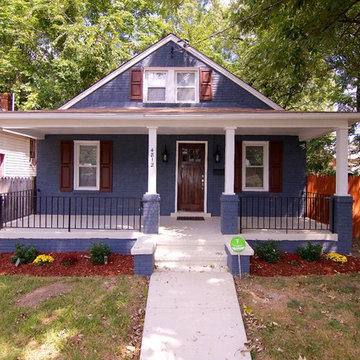高級な小さな家の外観の写真
並び替え:今日の人気順
写真 1〜20 枚目(全 53 枚)

This cozy lake cottage skillfully incorporates a number of features that would normally be restricted to a larger home design. A glance of the exterior reveals a simple story and a half gable running the length of the home, enveloping the majority of the interior spaces. To the rear, a pair of gables with copper roofing flanks a covered dining area that connects to a screened porch. Inside, a linear foyer reveals a generous staircase with cascading landing. Further back, a centrally placed kitchen is connected to all of the other main level entertaining spaces through expansive cased openings. A private study serves as the perfect buffer between the homes master suite and living room. Despite its small footprint, the master suite manages to incorporate several closets, built-ins, and adjacent master bath complete with a soaker tub flanked by separate enclosures for shower and water closet. Upstairs, a generous double vanity bathroom is shared by a bunkroom, exercise space, and private bedroom. The bunkroom is configured to provide sleeping accommodations for up to 4 people. The rear facing exercise has great views of the rear yard through a set of windows that overlook the copper roof of the screened porch below.
Builder: DeVries & Onderlinde Builders
Interior Designer: Vision Interiors by Visbeen
Photographer: Ashley Avila Photography

this 1920s carriage house was substantially rebuilt and linked to the main residence via new garden gate and private courtyard. Care was taken in matching brick and stucco detailing.

This mid-century modern makeover features a streamlined front door overhang and period sconces. The river pebble and concrete stepping stones complete the mid-century aesthetic. Nu Interiors, Ale Wood & Design construction and In House Photography.
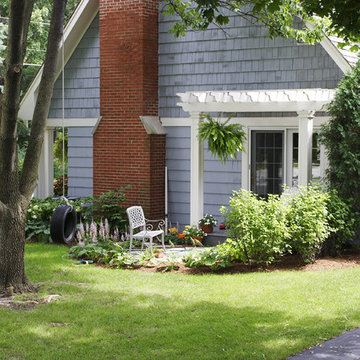
This two story addition designed by Normandy Design Manager Troy Pavelk, features a side yard with a small patio and plenty of room to play. The patio has a white pergola that provides shade and an welcoming feeling to the patio sliding doors.
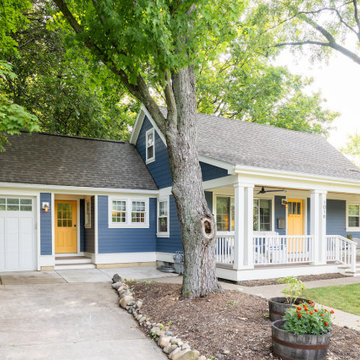
The porch and exterior face-lift was part of the phase I remodel while the connection between the home and the garage was part of the phase II remodel/addition.
Design and Build by Meadowlark Design+Build in Ann Arbor, Michigan. Photography by Sean Carter, Ann Arbor, Michigan.
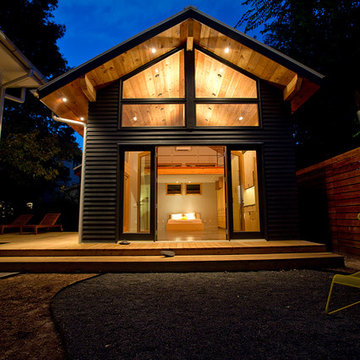
Photos By Simple Photography
ヒューストンにある高級な小さなコンテンポラリースタイルのおしゃれな家の外観 (コンクリート繊維板サイディング) の写真
ヒューストンにある高級な小さなコンテンポラリースタイルのおしゃれな家の外観 (コンクリート繊維板サイディング) の写真
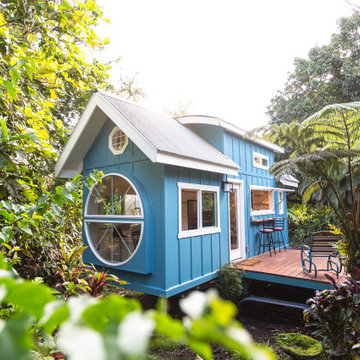
This tropical modern coastal Tiny Home is built on a trailer and is 8x24x14 feet. The blue exterior paint color is called cabana blue. The large circular window is quite the statement focal point for this how adding a ton of curb appeal. The round window is actually two round half-moon windows stuck together to form a circle. There is an indoor bar between the two windows to make the space more interactive and useful- important in a tiny home. There is also another interactive pass-through bar window on the deck leading to the kitchen making it essentially a wet bar. This window is mirrored with a second on the other side of the kitchen and the are actually repurposed french doors turned sideways. Even the front door is glass allowing for the maximum amount of light to brighten up this tiny home and make it feel spacious and open. This tiny home features a unique architectural design with curved ceiling beams and roofing, high vaulted ceilings, a tiled in shower with a skylight that points out over the tongue of the trailer saving space in the bathroom, and of course, the large bump-out circle window and awning window that provides dining spaces.
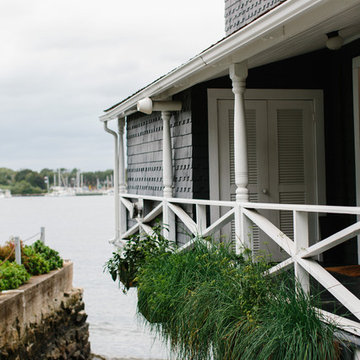
Simple Front entrance with variegated shingle work
プロビデンスにある高級な小さなトラディショナルスタイルのおしゃれな家の外観の写真
プロビデンスにある高級な小さなトラディショナルスタイルのおしゃれな家の外観の写真
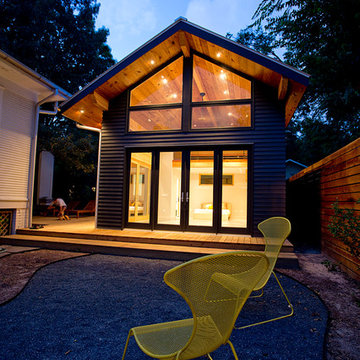
Photos By Simple Photography
ヒューストンにある高級な小さなコンテンポラリースタイルのおしゃれな家の外観 (コンクリート繊維板サイディング) の写真
ヒューストンにある高級な小さなコンテンポラリースタイルのおしゃれな家の外観 (コンクリート繊維板サイディング) の写真
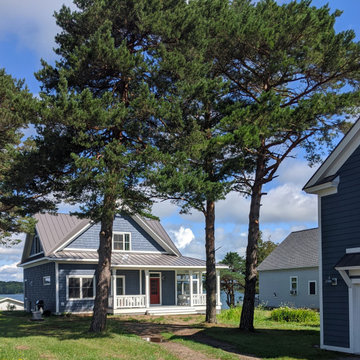
Sweet little cottage for the client to be able to retire on the St. Lawrence River. Lovely classic cottage with traditional details.
ニューヨークにある高級な小さなトラディショナルスタイルのおしゃれな家の外観 (ビニールサイディング、ウッドシングル張り) の写真
ニューヨークにある高級な小さなトラディショナルスタイルのおしゃれな家の外観 (ビニールサイディング、ウッドシングル張り) の写真

A contemporary duplex that has all of the contemporary trappings of glass panel garage doors and clean lines, but fits in with more traditional architecture on the block. Each unit has 3 bedrooms and 2.5 baths as well as its own private pool.
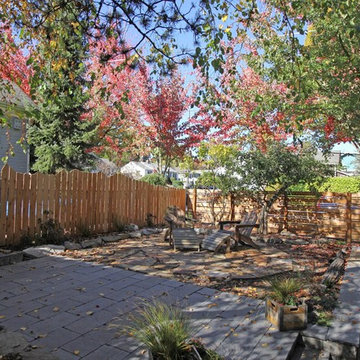
The fence separating the yard for the backyard cottage is shaped like the profile of the stuart mountain range.
シアトルにある高級な小さなおしゃれな家の外観 (コンクリート繊維板サイディング) の写真
シアトルにある高級な小さなおしゃれな家の外観 (コンクリート繊維板サイディング) の写真
高級な小さな家の外観の写真
1

