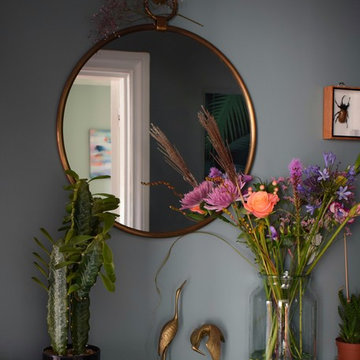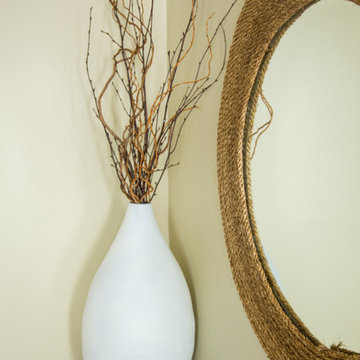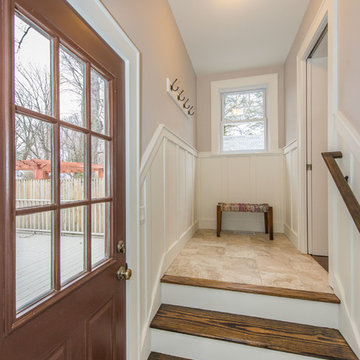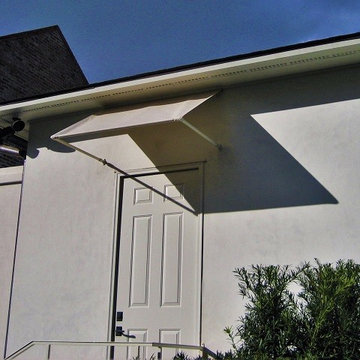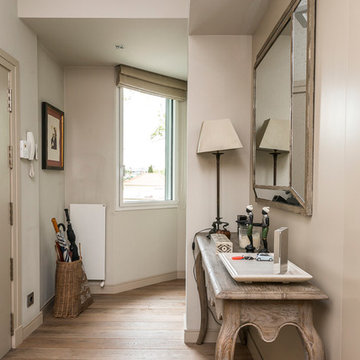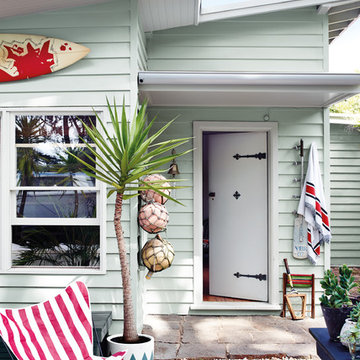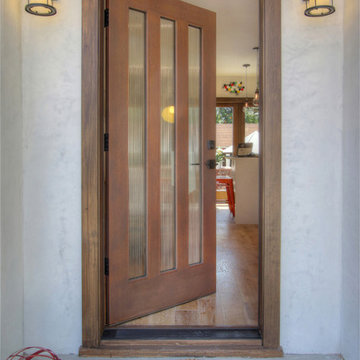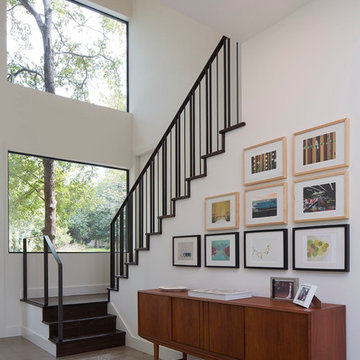小さな玄関の写真
絞り込み:
資材コスト
並び替え:今日の人気順
写真 1421〜1440 枚目(全 15,778 枚)
1/4
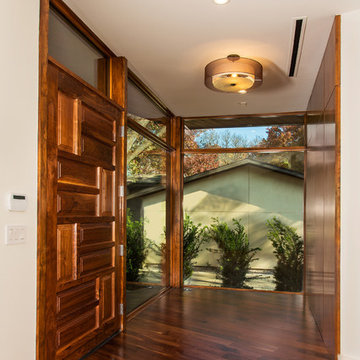
This complete remodel was crafted after the mid century modern and was an inspiration to photograph. The use of brick work, cedar, glass and metal on the outside was well thought out as its transition from the great room out flowed to make the interior and exterior seem as one. The home was built by Classic Urban Homes and photography by Vernon Wentz of Ad Imagery.
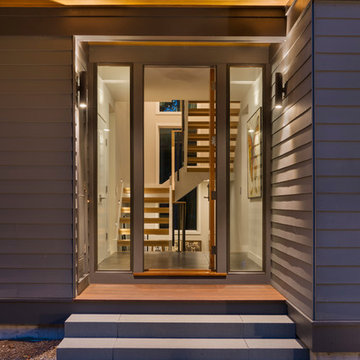
This new house is perched on a bluff overlooking Long Pond. The compact dwelling is carefully sited to preserve the property's natural features of surrounding trees and stone outcroppings. The great room doubles as a recording studio with high clerestory windows to capture views of the surrounding forest.
Photo by: Nat Rea Photography
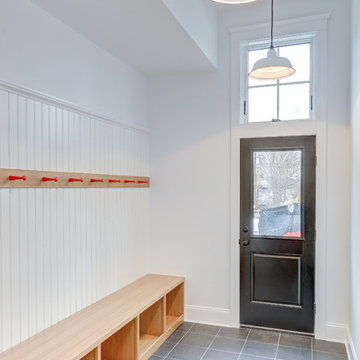
Everyone wants a large mudroom so we gave the house a large mudroom.
ニューヨークにある小さなカントリー風のおしゃれなマッドルーム (白い壁、セラミックタイルの床、黒いドア、グレーの床) の写真
ニューヨークにある小さなカントリー風のおしゃれなマッドルーム (白い壁、セラミックタイルの床、黒いドア、グレーの床) の写真
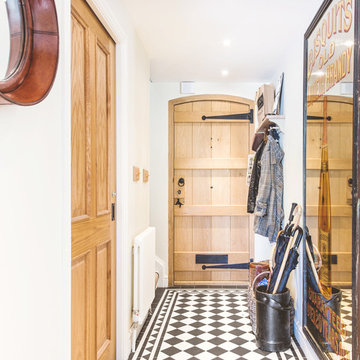
Cottage extension in Newbury, West Berkshire by Absolute Architecture, photography by Jaw Designs, kitchen by Ben Heath
バークシャーにある高級な小さなトラディショナルスタイルのおしゃれな玄関ホール (セラミックタイルの床、淡色木目調のドア、白い壁) の写真
バークシャーにある高級な小さなトラディショナルスタイルのおしゃれな玄関ホール (セラミックタイルの床、淡色木目調のドア、白い壁) の写真
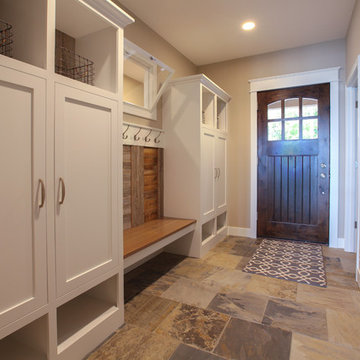
Bigger is not always better, but something of highest quality is. This amazing, size-appropriate Lake Michigan cottage is just that. Nestled in an existing historic stretch of Lake Michigan cottages, this new construction was built to fit in the neighborhood, but outperform any other home in the area concerning energy consumption, LEED certification and functionality. It features 3 bedrooms, 3 bathrooms, an open concept kitchen/living room, a separate mudroom entrance and a separate laundry. This small (but smart) cottage is perfect for any family simply seeking a retreat without the stress of a big lake home. The interior details include quartz and granite countertops, stainless appliances, quarter-sawn white oak floors, Pella windows, and beautiful finishing fixtures. The dining area was custom designed, custom built, and features both new and reclaimed elements. The exterior displays Smart-Side siding and trim details and has a large EZE-Breeze screen porch for additional dining and lounging. This home owns all the best products and features of a beach house, with no wasted space. Cottage Home is the premiere builder on the shore of Lake Michigan, between the Indiana border and Holland.
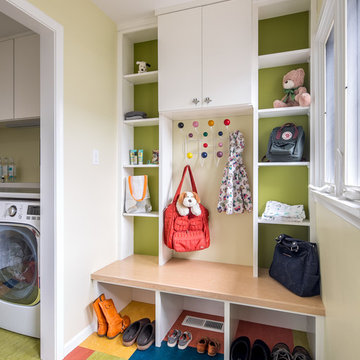
"Brandon Stengel - www.farmkidstudios.com”
ミネアポリスにある小さな北欧スタイルのおしゃれな玄関 (緑の壁、マルチカラーの床) の写真
ミネアポリスにある小さな北欧スタイルのおしゃれな玄関 (緑の壁、マルチカラーの床) の写真
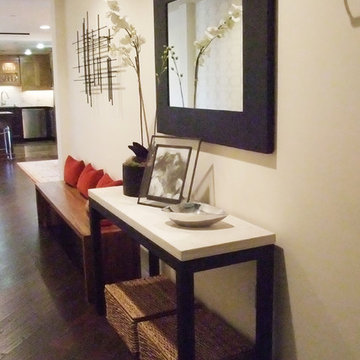
This narrow condo entryway called for low profile pieces to provide a perch to put on shoes, storage for this and that along with a nice spot to check your reflection before heading out the door.
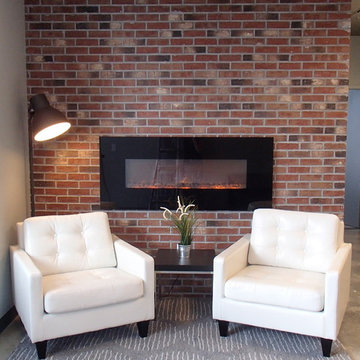
We made this small reception area modern but cozy by adding tons of character and texture by adding brick to the main wall. The electric fireplace completes the feel.
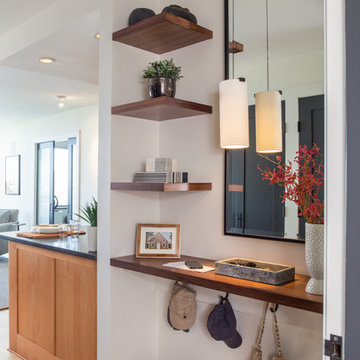
A simply designed Foyer provides a welcome to the home and sets the design tone for what to expect upon entry. Across from 2 large closets, we were able to create an open storage area that is functional but attractive. Kids can easily hang coats, hats, and backpacks on hooks below the floating counter while the open shelves can accommodate baskets with less attractive items that tend to collect at the front door
Photo: Sam Gray
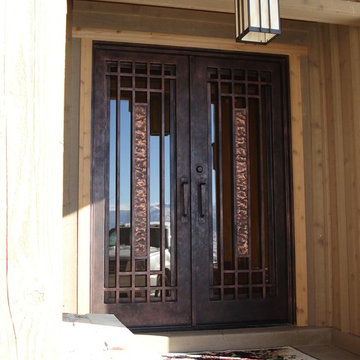
Visionmakers Intl
他の地域にある小さなコンテンポラリースタイルのおしゃれな玄関ドア (金属製ドア) の写真
他の地域にある小さなコンテンポラリースタイルのおしゃれな玄関ドア (金属製ドア) の写真

Sometimes, the smallest projects are the most rewarding. I designed this small front porch for a client in Fort Mitchell, KY. My client lived for years with a ragged front porch and awning embarrassed by her front entry. We refurbished and extended the concrete stoop, added a new hand rail, and most importantly a new covered entry. The design enhances the architecture of the house welcoming guests and keeping them dry. Pictures By: Ashli Slawter

Double glass front doors at the home's foyer provide a welcoming glimpse into the home's living room and to the beautiful view beyond. A modern bench provides style and a handy place to put on shoes, a large abstract piece of art adds personality. The compact foyer does not feel small, as it is also open to the adjacent stairwell, two hallways and the home's living area.
小さな玄関の写真
72
