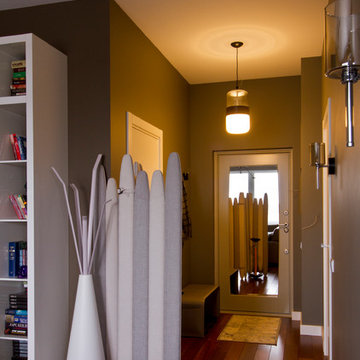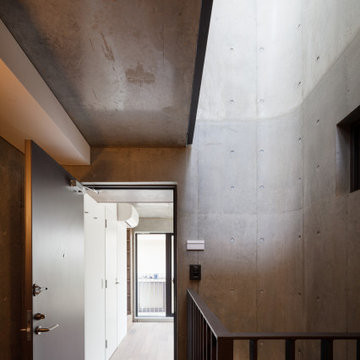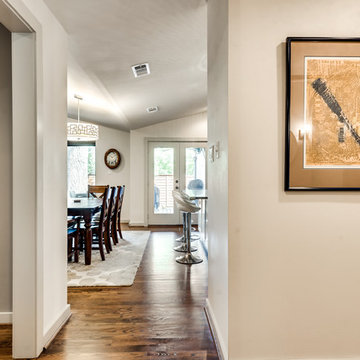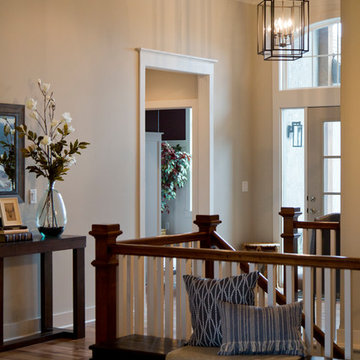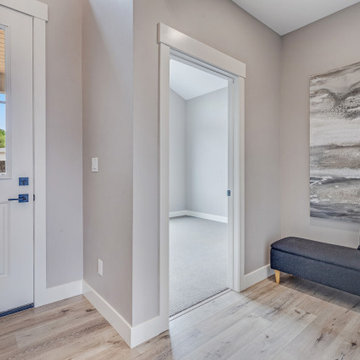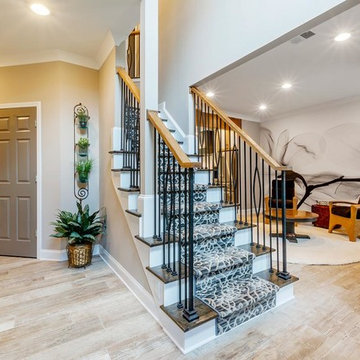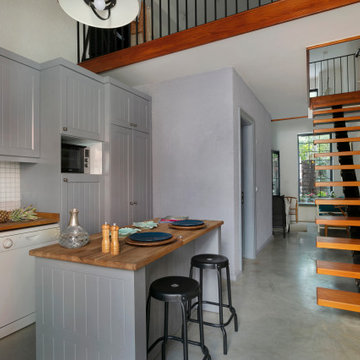玄関 (グレーのドア) の写真
絞り込み:
資材コスト
並び替え:今日の人気順
写真 2361〜2380 枚目(全 3,281 枚)
1/2
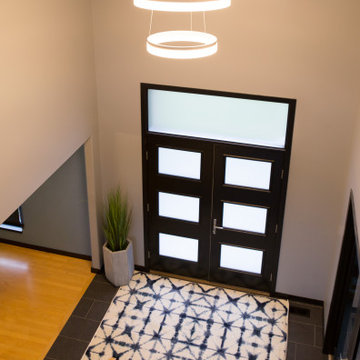
In this Cedar Rapids residence, sophistication meets bold design, seamlessly integrating dynamic accents and a vibrant palette. Every detail is meticulously planned, resulting in a captivating space that serves as a modern haven for the entire family.
The entryway is enhanced with a stunning blue and white carpet complemented by captivating statement lighting. The carefully curated elements combine to create an inviting and aesthetically pleasing space.
---
Project by Wiles Design Group. Their Cedar Rapids-based design studio serves the entire Midwest, including Iowa City, Dubuque, Davenport, and Waterloo, as well as North Missouri and St. Louis.
For more about Wiles Design Group, see here: https://wilesdesigngroup.com/
To learn more about this project, see here: https://wilesdesigngroup.com/cedar-rapids-dramatic-family-home-design
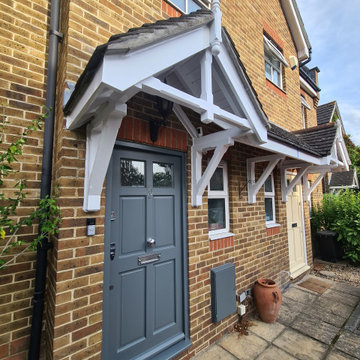
Front door and porch restoration. From paint removal, and wood repair to professional painting and decoarting. The front door has been fully prepared and finished in satin. Hand-painted and dust-free system has been used in place.
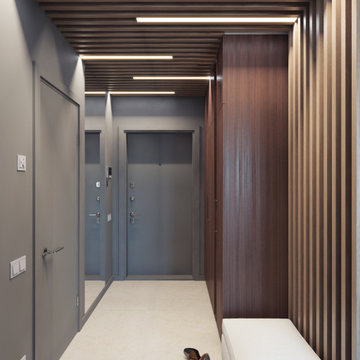
Коридор в серых и коричневых тонах с со стеной из декоративных реек
他の地域にあるお手頃価格の中くらいなコンテンポラリースタイルのおしゃれな玄関ドア (グレーの壁、セラミックタイルの床、グレーのドア、ベージュの床、板張り天井、羽目板の壁) の写真
他の地域にあるお手頃価格の中くらいなコンテンポラリースタイルのおしゃれな玄関ドア (グレーの壁、セラミックタイルの床、グレーのドア、ベージュの床、板張り天井、羽目板の壁) の写真
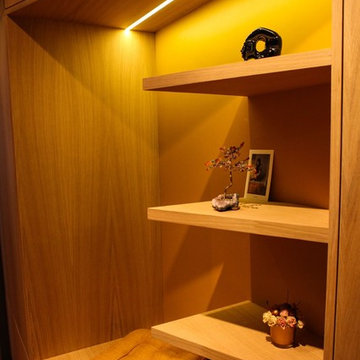
Pierre Olivier Signe
パリにある小さな北欧スタイルのおしゃれな玄関ホール (茶色い壁、濃色無垢フローリング、グレーのドア、茶色い床) の写真
パリにある小さな北欧スタイルのおしゃれな玄関ホール (茶色い壁、濃色無垢フローリング、グレーのドア、茶色い床) の写真
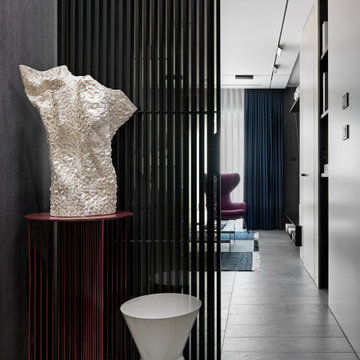
Designer: Ivan Pozdnyakov Foto: Sergey Krasyuk
モスクワにあるラグジュアリーな小さなコンテンポラリースタイルのおしゃれなマッドルーム (ベージュの壁、磁器タイルの床、グレーのドア、茶色い床) の写真
モスクワにあるラグジュアリーな小さなコンテンポラリースタイルのおしゃれなマッドルーム (ベージュの壁、磁器タイルの床、グレーのドア、茶色い床) の写真
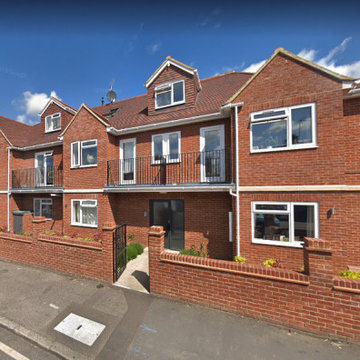
Whippendell Court is a niche development of nine stylish apartments. A selection fo 1, 2 & 3 bedroom apartments located in the Watford.
Situation in a prime location, only 0.7 miles from Watford station and a mile away from Watford town centre housing an INTU shopping centre as well as multiple new stores and restaurants.
The apartments themselves are finished to a high specification and residents benefit from the gated development with secure parking for all residents.
The development supports a video entry phone system and supports a 10 year new home warranty.
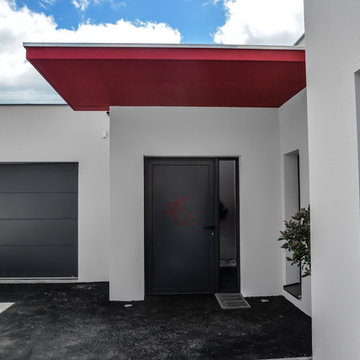
PEJ - Pierre Jean DURAND
サンテティエンヌにあるモダンスタイルのおしゃれな玄関ドア (白い壁、グレーのドア、グレーの床) の写真
サンテティエンヌにあるモダンスタイルのおしゃれな玄関ドア (白い壁、グレーのドア、グレーの床) の写真
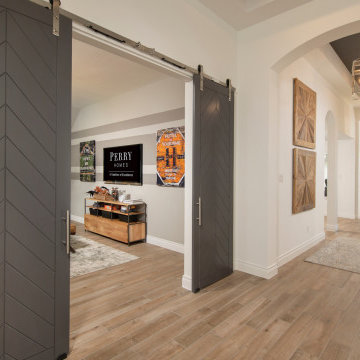
Front entry hall leading into the flex room with double sliding barn doors
ヒューストンにあるおしゃれな玄関ホール (白い壁、グレーのドア、折り上げ天井) の写真
ヒューストンにあるおしゃれな玄関ホール (白い壁、グレーのドア、折り上げ天井) の写真
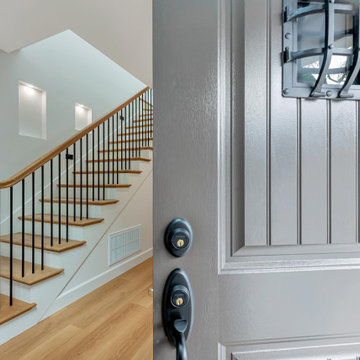
サンフランシスコにあるラグジュアリーな広いトラディショナルスタイルのおしゃれな玄関ロビー (白い壁、淡色無垢フローリング、グレーのドア、茶色い床) の写真
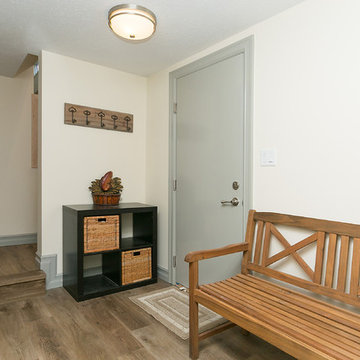
This modern designed custom home features an open-concept layout, hardwood floors throughout the main living areas, unique tile backsplashes, and high-end finishes. The large windows bring in plenty of natural light.
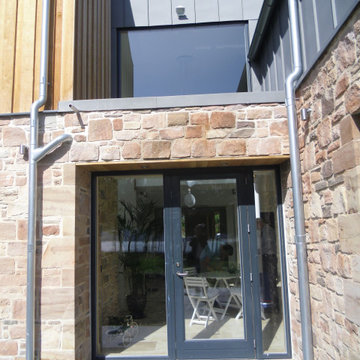
Key to the design solution was the client’s extensive brief and the desire to form a layout based on maximising natural light, views and the ‘feeling of space’. The brief seemingly split into three sections this included an open plan living and entertaining wing, a more private living and working wing and a recreational wing with a pool and gym to suit the client’s athletic lifestyle.
The form was derived from traditional vernacular architecture whilst the ‘three wing’ layout and the use of single storey elements and flat roofs helped to break down the massing of the overall building composition.
The material palette was carefully chosen to reflect the rural setting with the use of render, natural stone, slate and untreated vertical larch cladding. Contemporary detailing, large format glazing and zinc cladding have been used to give the house a modern edge.
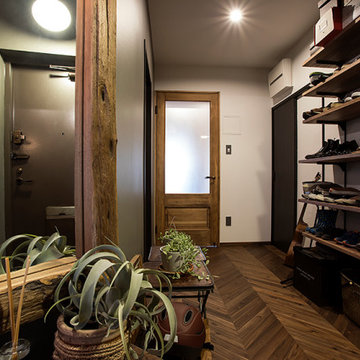
玄関ホールは広い土間に目がいきます。床はモルタル風の素材と足場用の板材で変化をつけ、角の壁を斜めにカット、足場用の板材も斜めにカットして貼るといった工夫で空間の広がりを感じさせるように演出しています。
東京23区にある中くらいなラスティックスタイルのおしゃれな玄関 (グレーの壁、濃色無垢フローリング、グレーのドア、茶色い床) の写真
東京23区にある中くらいなラスティックスタイルのおしゃれな玄関 (グレーの壁、濃色無垢フローリング、グレーのドア、茶色い床) の写真
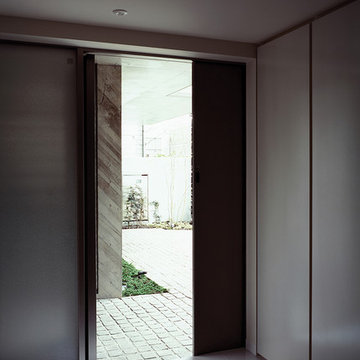
●グッドデザイン賞2011●玄関から外をみた様子。斜めの杉板打ち放しコンクリート壁がアクセントになっています。
東京23区にあるモダンスタイルのおしゃれな玄関 (グレーの壁、セラミックタイルの床、グレーのドア、白い床) の写真
東京23区にあるモダンスタイルのおしゃれな玄関 (グレーの壁、セラミックタイルの床、グレーのドア、白い床) の写真
玄関 (グレーのドア) の写真
119
