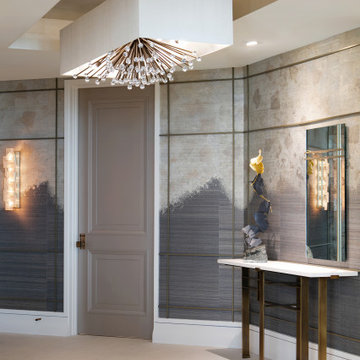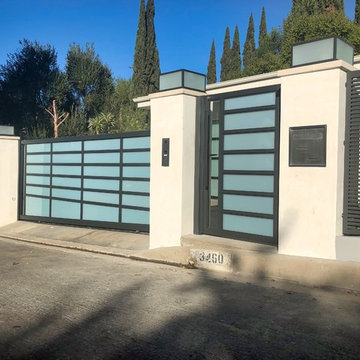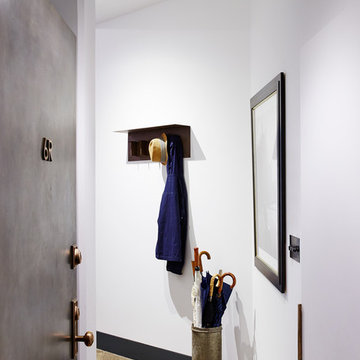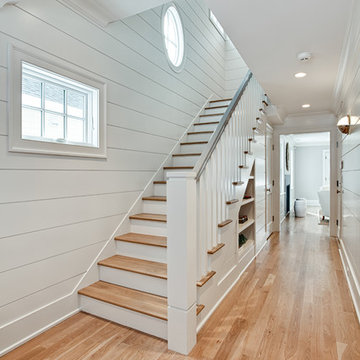ラグジュアリーな玄関 (グレーのドア) の写真
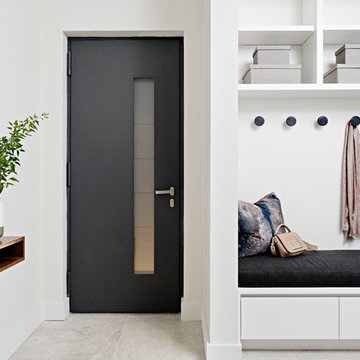
トロントにあるラグジュアリーな広いコンテンポラリースタイルのおしゃれなマッドルーム (白い壁、磁器タイルの床、グレーのドア、グレーの床) の写真
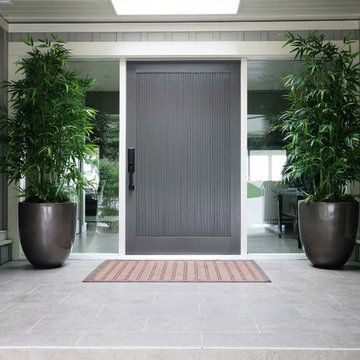
Design by: SunshineCoastHomeDesign.com
バンクーバーにあるラグジュアリーな中くらいなモダンスタイルのおしゃれな玄関ドア (グレーの壁、セラミックタイルの床、グレーのドア) の写真
バンクーバーにあるラグジュアリーな中くらいなモダンスタイルのおしゃれな玄関ドア (グレーの壁、セラミックタイルの床、グレーのドア) の写真
Photography by Michael J. Lee
ボストンにあるラグジュアリーな広いトランジショナルスタイルのおしゃれな玄関ロビー (白い壁、濃色無垢フローリング、グレーのドア) の写真
ボストンにあるラグジュアリーな広いトランジショナルスタイルのおしゃれな玄関ロビー (白い壁、濃色無垢フローリング、グレーのドア) の写真
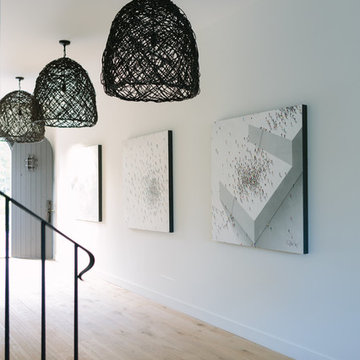
Aimee Mazzenga Photography
Design: Mitzi Maynard and Clare Kennedy
ナッシュビルにあるラグジュアリーな広いビーチスタイルのおしゃれな玄関ドア (淡色無垢フローリング、白い壁、グレーのドア、ベージュの床) の写真
ナッシュビルにあるラグジュアリーな広いビーチスタイルのおしゃれな玄関ドア (淡色無垢フローリング、白い壁、グレーのドア、ベージュの床) の写真
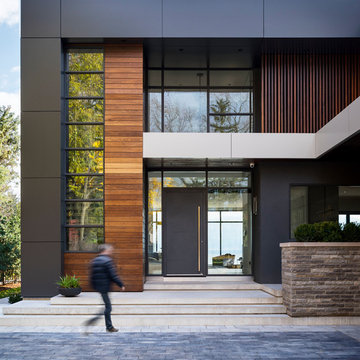
Scott Annandale Photography
Stuart Riley Bespoke Builder
Frahm Interiors
トロントにあるラグジュアリーな広いコンテンポラリースタイルのおしゃれな玄関ドア (グレーのドア) の写真
トロントにあるラグジュアリーな広いコンテンポラリースタイルのおしゃれな玄関ドア (グレーのドア) の写真
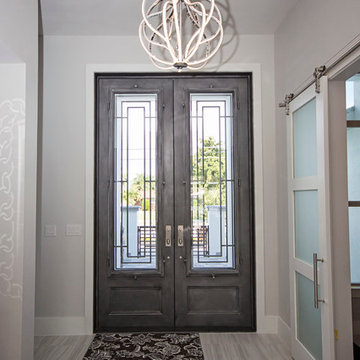
Gorgeous front entry way features iron rod doors and a beautiful and original chandelier!
マイアミにあるラグジュアリーな広いモダンスタイルのおしゃれな玄関ロビー (白い壁、大理石の床、グレーのドア) の写真
マイアミにあるラグジュアリーな広いモダンスタイルのおしゃれな玄関ロビー (白い壁、大理石の床、グレーのドア) の写真
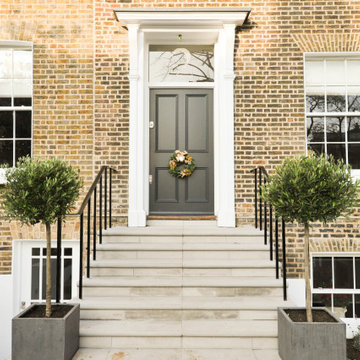
Front door entrance of a luxurious home in London.
ロンドンにあるラグジュアリーな広いトラディショナルスタイルのおしゃれな玄関ドア飾り (グレーのドア、茶色い壁、レンガ壁) の写真
ロンドンにあるラグジュアリーな広いトラディショナルスタイルのおしゃれな玄関ドア飾り (グレーのドア、茶色い壁、レンガ壁) の写真
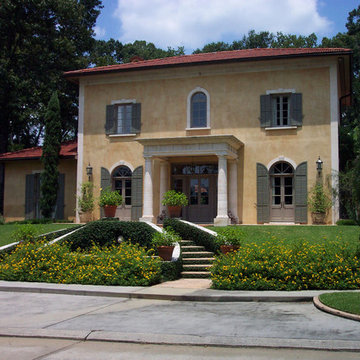
Natural limestone details with natural stucco create a perfect of blending of natural materials that make this Tuscan style home so authentic in style and champion sustainable building philosophies.
Photography by Bella Dura.

Rising amidst the grand homes of North Howe Street, this stately house has more than 6,600 SF. In total, the home has seven bedrooms, six full bathrooms and three powder rooms. Designed with an extra-wide floor plan (21'-2"), achieved through side-yard relief, and an attached garage achieved through rear-yard relief, it is a truly unique home in a truly stunning environment.
The centerpiece of the home is its dramatic, 11-foot-diameter circular stair that ascends four floors from the lower level to the roof decks where panoramic windows (and views) infuse the staircase and lower levels with natural light. Public areas include classically-proportioned living and dining rooms, designed in an open-plan concept with architectural distinction enabling them to function individually. A gourmet, eat-in kitchen opens to the home's great room and rear gardens and is connected via its own staircase to the lower level family room, mud room and attached 2-1/2 car, heated garage.
The second floor is a dedicated master floor, accessed by the main stair or the home's elevator. Features include a groin-vaulted ceiling; attached sun-room; private balcony; lavishly appointed master bath; tremendous closet space, including a 120 SF walk-in closet, and; an en-suite office. Four family bedrooms and three bathrooms are located on the third floor.
This home was sold early in its construction process.
Nathan Kirkman
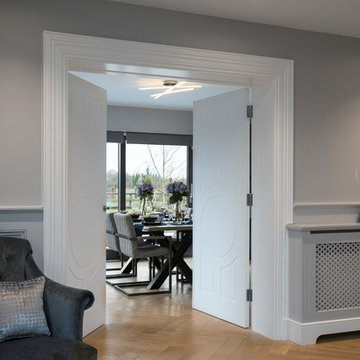
Photographer Derrick Godson
Clients brief was to create a modern stylish interior in a predominantly grey colour scheme. We cleverly used different textures and patterns in our choice of soft furnishings to create an opulent modern interior.
Entrance hall design includes a bespoke wool stair runner with bespoke stair rods, custom panelling, radiator covers and we designed all the interior doors throughout.
The windows were fitted with remote controlled blinds and beautiful handmade curtains and custom poles. To ensure the perfect fit, we also custom made the hall benches and occasional chairs.
The herringbone floor and statement lighting give this home a modern edge, whilst its use of neutral colours ensures it is inviting and timeless.
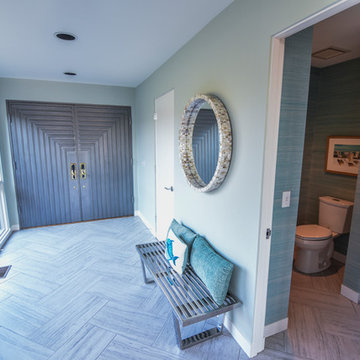
Entry and Powder Room
Photos by J.M. Giordano
ボルチモアにあるラグジュアリーな広いビーチスタイルのおしゃれな玄関ドア (青い壁、磁器タイルの床、グレーのドア、グレーの床) の写真
ボルチモアにあるラグジュアリーな広いビーチスタイルのおしゃれな玄関ドア (青い壁、磁器タイルの床、グレーのドア、グレーの床) の写真
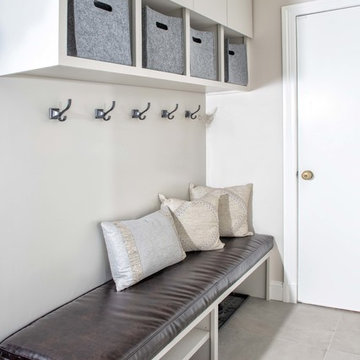
chuan ding
ニューヨークにあるラグジュアリーな中くらいなモダンスタイルのおしゃれなマッドルーム (グレーの壁、磁器タイルの床、グレーのドア、グレーの床) の写真
ニューヨークにあるラグジュアリーな中くらいなモダンスタイルのおしゃれなマッドルーム (グレーの壁、磁器タイルの床、グレーのドア、グレーの床) の写真
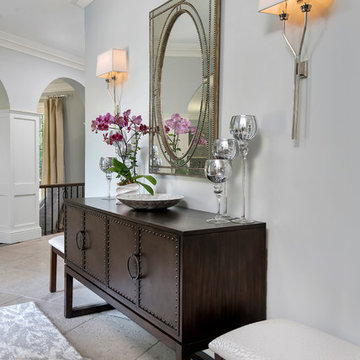
Elizabeth Taich Design is a Chicago-based full-service interior architecture and design firm that specializes in sophisticated yet livable environments.
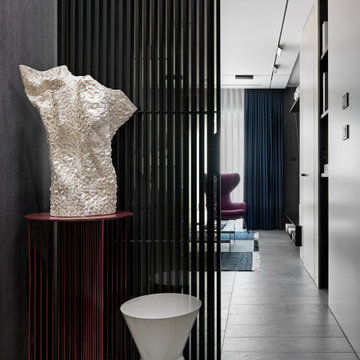
Designer: Ivan Pozdnyakov Foto: Sergey Krasyuk
モスクワにあるラグジュアリーな小さなコンテンポラリースタイルのおしゃれなマッドルーム (ベージュの壁、磁器タイルの床、グレーのドア、茶色い床) の写真
モスクワにあるラグジュアリーな小さなコンテンポラリースタイルのおしゃれなマッドルーム (ベージュの壁、磁器タイルの床、グレーのドア、茶色い床) の写真
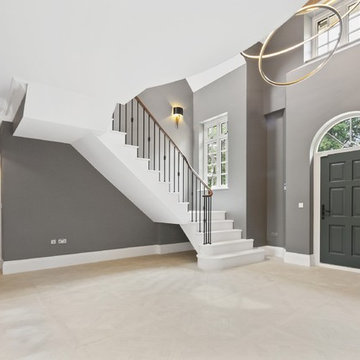
London58, Miroslav Cik
バッキンガムシャーにあるラグジュアリーな広いコンテンポラリースタイルのおしゃれな玄関ロビー (グレーの壁、セラミックタイルの床、グレーのドア、ベージュの床) の写真
バッキンガムシャーにあるラグジュアリーな広いコンテンポラリースタイルのおしゃれな玄関ロビー (グレーの壁、セラミックタイルの床、グレーのドア、ベージュの床) の写真
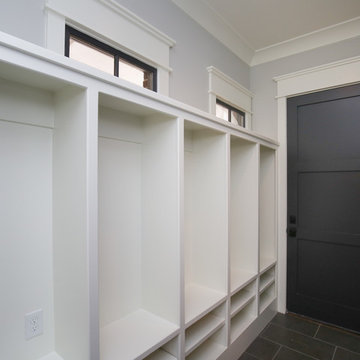
Stephen Thrift Photography
ローリーにあるラグジュアリーな広いカントリー風のおしゃれなマッドルーム (グレーの壁、セラミックタイルの床、グレーのドア、グレーの床) の写真
ローリーにあるラグジュアリーな広いカントリー風のおしゃれなマッドルーム (グレーの壁、セラミックタイルの床、グレーのドア、グレーの床) の写真
ラグジュアリーな玄関 (グレーのドア) の写真
1
