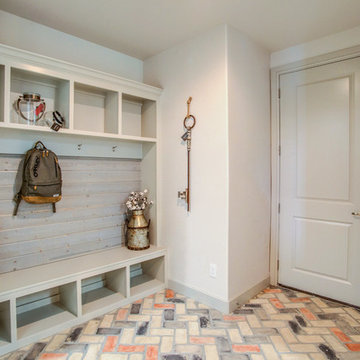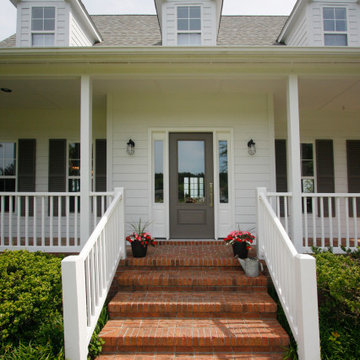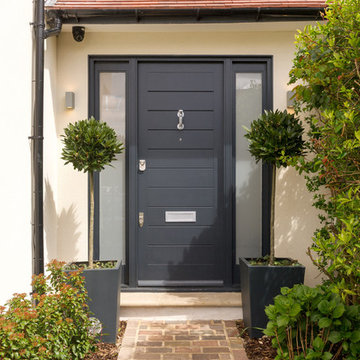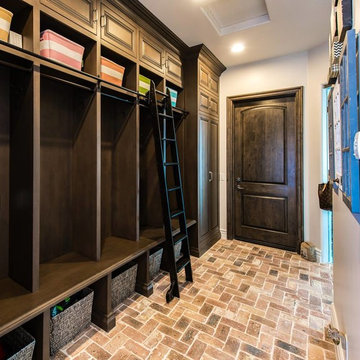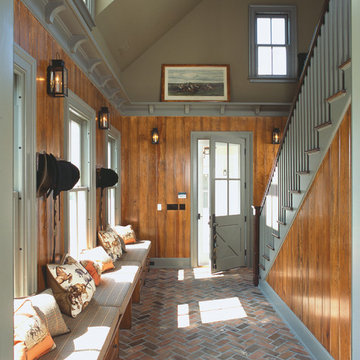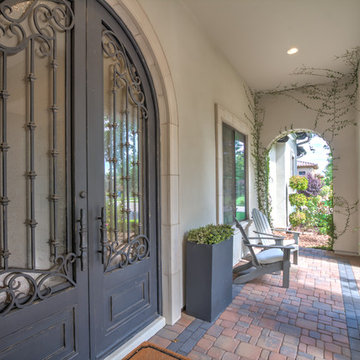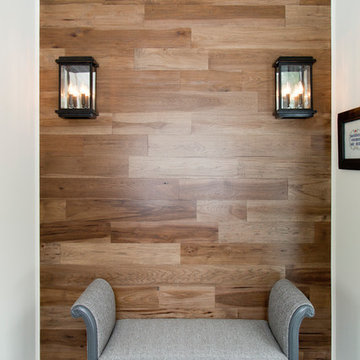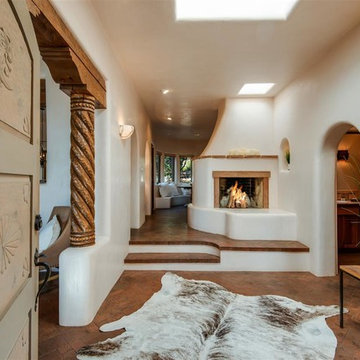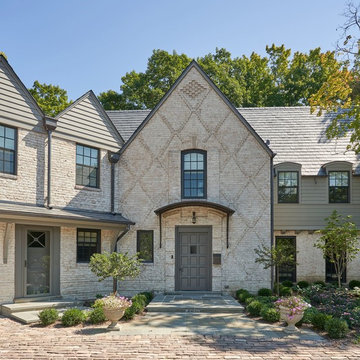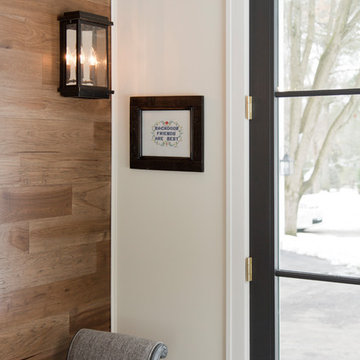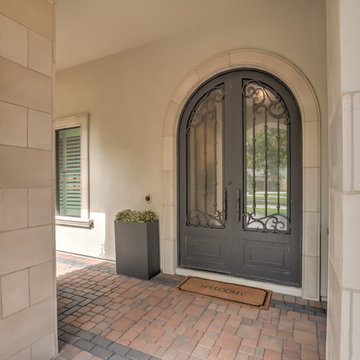玄関 (レンガの床、グレーのドア) の写真
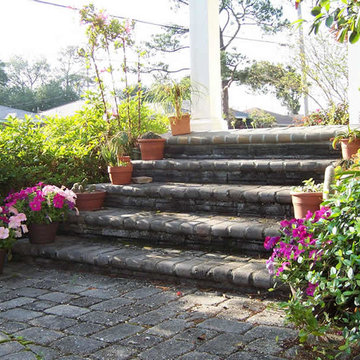
Flowers flank the paved walkway brightening the route to this home's entry.
ニューオリンズにあるお手頃価格の中くらいなトラディショナルスタイルのおしゃれな玄関ホール (グレーの壁、レンガの床、グレーのドア) の写真
ニューオリンズにあるお手頃価格の中くらいなトラディショナルスタイルのおしゃれな玄関ホール (グレーの壁、レンガの床、グレーのドア) の写真

The brief was to design a portico side Extension for an existing home to add more storage space for shoes, coats and above all, create a warm welcoming entrance to their home.
Materials - Brick (to match existing) and birch plywood.
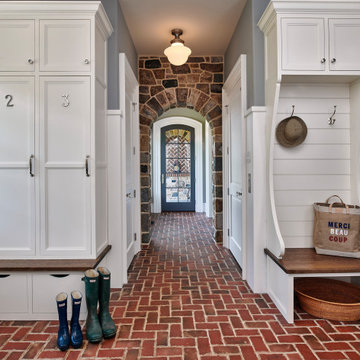
Photo: Jim Graham Photography
フィラデルフィアにあるカントリー風のおしゃれなマッドルーム (グレーの壁、レンガの床、グレーのドア、赤い床) の写真
フィラデルフィアにあるカントリー風のおしゃれなマッドルーム (グレーの壁、レンガの床、グレーのドア、赤い床) の写真
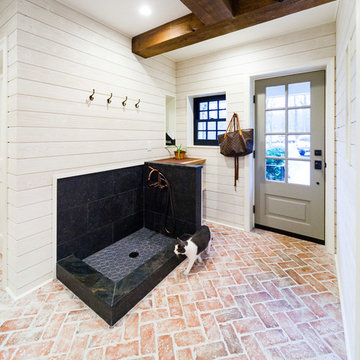
entry door and pet/muck wash station
フィラデルフィアにある高級な広いカントリー風のおしゃれなマッドルーム (白い壁、レンガの床、グレーのドア、マルチカラーの床) の写真
フィラデルフィアにある高級な広いカントリー風のおしゃれなマッドルーム (白い壁、レンガの床、グレーのドア、マルチカラーの床) の写真
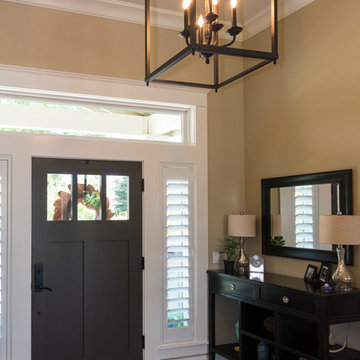
This home was originally built in 1950 and was renovated and redesigned to capture its traditional Woodland roots, while also capturing a sense of a clean and contemporary design.
Photos by: Farrell Scott
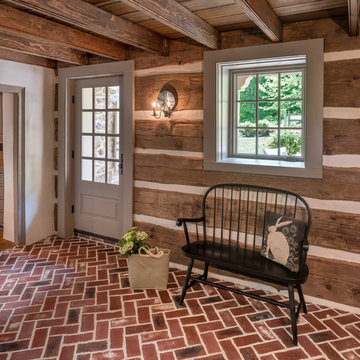
Angle Eye Photography
フィラデルフィアにある中くらいなカントリー風のおしゃれなマッドルーム (白い壁、レンガの床、グレーのドア、赤い床) の写真
フィラデルフィアにある中くらいなカントリー風のおしゃれなマッドルーム (白い壁、レンガの床、グレーのドア、赤い床) の写真
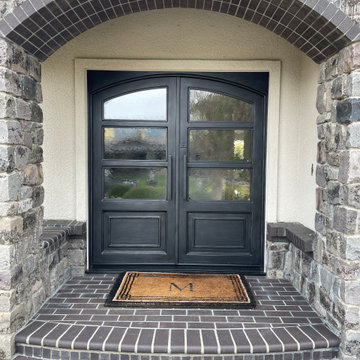
Pair of custom iron flat arched doors in rectangular frame.
サンフランシスコにあるお手頃価格の中くらいなトランジショナルスタイルのおしゃれな玄関ドア (白い壁、レンガの床、グレーのドア、三角天井) の写真
サンフランシスコにあるお手頃価格の中くらいなトランジショナルスタイルのおしゃれな玄関ドア (白い壁、レンガの床、グレーのドア、三角天井) の写真

The brief was to design a portico side Extension for an existing home to add more storage space for shoes, coats and above all, create a warm welcoming entrance to their home.
Materials - Brick (to match existing) and birch plywood.
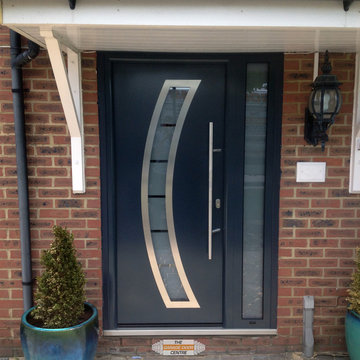
This Hormann ThermoPro style 900 entrance door has been installed on a typical home, creating a secure and stylish entrance. The door is finished in anthracite grey RAL 7016, and features a large curved frosted window. It has been installed with a side element to let in more light. The inside of these doors are finished in white as standard so they blend in with any interior.
玄関 (レンガの床、グレーのドア) の写真
1
