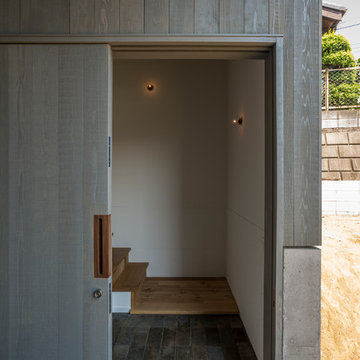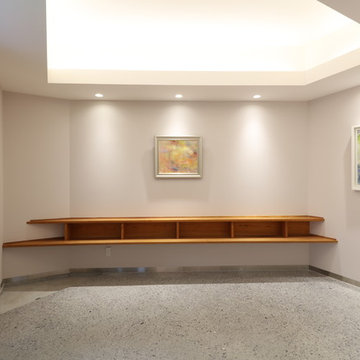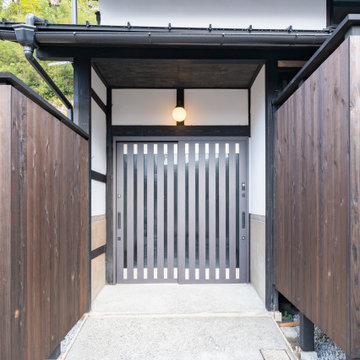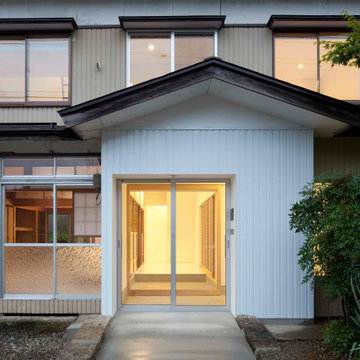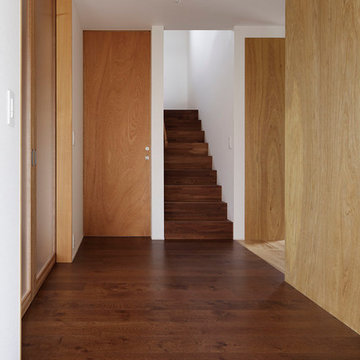引き戸玄関 (グレーのドア) の写真
絞り込み:
資材コスト
並び替え:今日の人気順
写真 1〜20 枚目(全 37 枚)
1/3
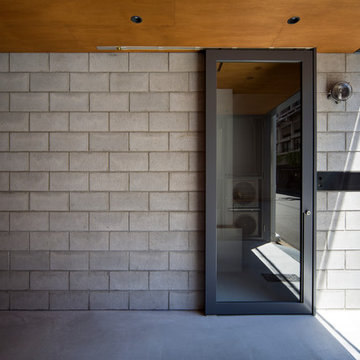
写真;富田英次
コンクリートブロックの玄関
大阪にある小さなインダストリアルスタイルのおしゃれな玄関ホール (グレーの壁、コンクリートの床、グレーのドア、グレーの床) の写真
大阪にある小さなインダストリアルスタイルのおしゃれな玄関ホール (グレーの壁、コンクリートの床、グレーのドア、グレーの床) の写真
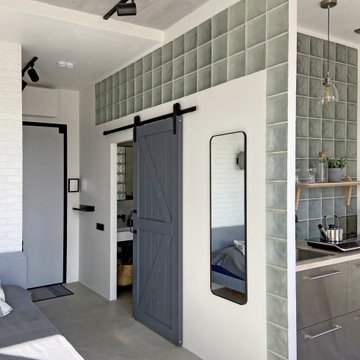
дверь в стиле лофт на амбарном механизме изолирует душевую комнату , экономит пространство . внутри есть замок закрывания
モスクワにあるインダストリアルスタイルのおしゃれな玄関 (白い壁、コンクリートの床、グレーのドア、グレーの床) の写真
モスクワにあるインダストリアルスタイルのおしゃれな玄関 (白い壁、コンクリートの床、グレーのドア、グレーの床) の写真
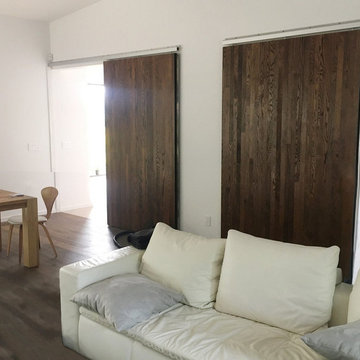
Large Sliding Door is the only manufacturer in the world with Eco-friendly insulated, lightweight doors guaranteed to never bend, warp, twist or rot.
シアトルにあるお手頃価格の広いモダンスタイルのおしゃれな玄関ドア (グレーの壁、カーペット敷き、グレーのドア、ベージュの床) の写真
シアトルにあるお手頃価格の広いモダンスタイルのおしゃれな玄関ドア (グレーの壁、カーペット敷き、グレーのドア、ベージュの床) の写真
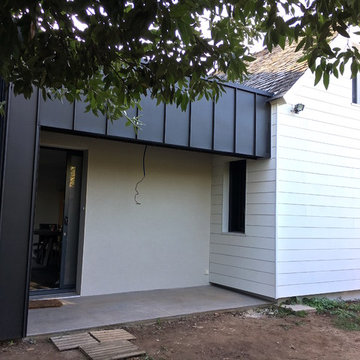
Extension de 20 m2 d'une maison d'habitation existante dans un esprit contemporain. La façade de la maison existante est également "rajeunie" par la pose d'une bardage clair qui se marie très bien avec le bardage zinc de l'extension et les menuiseries en aluminium gris.
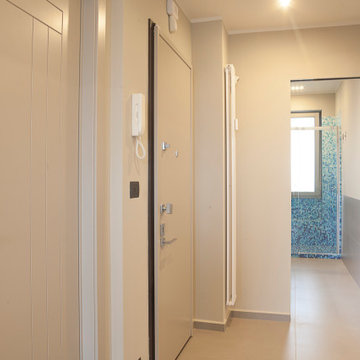
Un ingresso Minimale in Total gray con un accento di colore data dal dipinto del Mulin Rouge che crea un piacevole contrasto sensoriale. Da notare le Porte a scrigno Filo muro in altezza 240 cm dal design estremamente pulito per l'assenza totale di coprifili.

階段から見おろす土間。
Photo by Masao Nishikawa
東京都下にある高級な中くらいなモダンスタイルのおしゃれな玄関 (白い壁、塗装板張りの壁、コンクリートの床、グレーのドア、グレーの床、塗装板張りの天井) の写真
東京都下にある高級な中くらいなモダンスタイルのおしゃれな玄関 (白い壁、塗装板張りの壁、コンクリートの床、グレーのドア、グレーの床、塗装板張りの天井) の写真
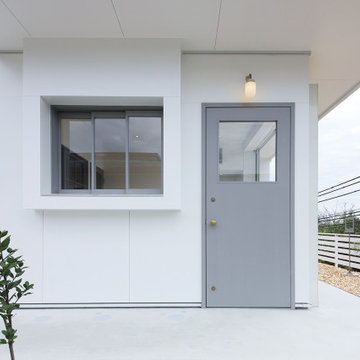
お家の一角にベーグル屋さんを併設。店舗はグレーとホワイトで統一し、アクセントにゴールドが映えるシンプルなインテリアに仕上げました。
他の地域にあるモダンスタイルのおしゃれな玄関 (白い壁、グレーのドア、グレーの床、クロスの天井、白い天井) の写真
他の地域にあるモダンスタイルのおしゃれな玄関 (白い壁、グレーのドア、グレーの床、クロスの天井、白い天井) の写真
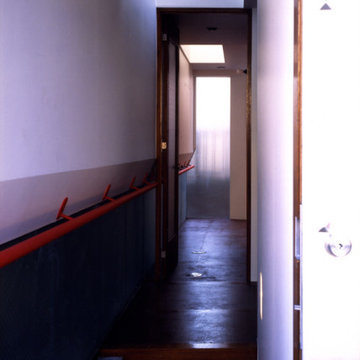
玄関内観−1。玄関床はモルタル洗い出し。淡路島で廃棄された後、波に洗われて海岸に打ち上げられた瓦を採集して用いた
東京23区にある小さなコンテンポラリースタイルのおしゃれな玄関 (白い壁、グレーのドア、マルチカラーの床、クロスの天井、壁紙、白い天井) の写真
東京23区にある小さなコンテンポラリースタイルのおしゃれな玄関 (白い壁、グレーのドア、マルチカラーの床、クロスの天井、壁紙、白い天井) の写真
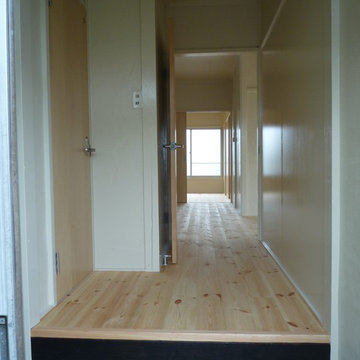
床はパインの無垢フローリングのオイル拭き取り仕上げです。壁は既存の繊維壁を落して、モルタルの下地にアイボリーの防カビ塗料塗としました。
他の地域にある低価格の小さなアジアンスタイルのおしゃれな玄関ホール (白い壁、淡色無垢フローリング、グレーのドア、ベージュの床) の写真
他の地域にある低価格の小さなアジアンスタイルのおしゃれな玄関ホール (白い壁、淡色無垢フローリング、グレーのドア、ベージュの床) の写真
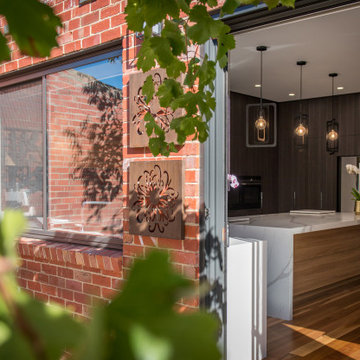
Photo by Van Der Post
高級な中くらいなエクレクティックスタイルのおしゃれな玄関ロビー (赤い壁、濃色無垢フローリング、グレーのドア、茶色い床) の写真
高級な中くらいなエクレクティックスタイルのおしゃれな玄関ロビー (赤い壁、濃色無垢フローリング、グレーのドア、茶色い床) の写真
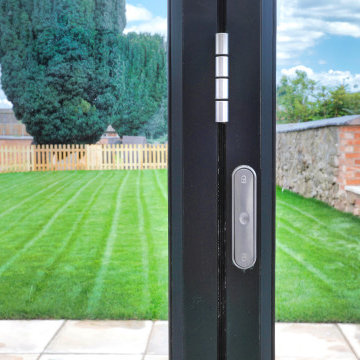
In August 2020, we sought planning permission for a single storey rear extension at Thurlaston Chapel – a Baptist church in Leicestershire.
Thurlaston Chapel had become a growing centre for the community and the extension plans were a conduit for the growing congregation to enjoy and to enable them to cater better in their events that involve the wider community.
We were tasked with designing an extension that not only provided the congregation with a functional space, but also enhanced the area and showcased the original property, its history and character.
The main feature of the design was the addition of a glass gable end and large glass panels in a more contemporary style with grey aluminium frames. These were introduced to frame the outdoor space, highlighting one of the church’s key features – the graveyard – while allowing visitors to see inside the church and the original architectural features of the property, creating a juxtaposition between the new and the old. We also wanted to maximise the beauty of the views and open the property up to the rear garden, providing churchgoers with better enjoyment of the surrounding green space, and bringing the outside in.
Internally, we added a glass partition between the original entrance hall and the new extension to link the spaces together. We also left the original wall of the previous extension in as feature wall to retain some of the original character and created a kitchen area and bar out of the original outbuilding, which we managed to tie into the new extension with a clever hipped roof layout, in order to cater for growing congregation.
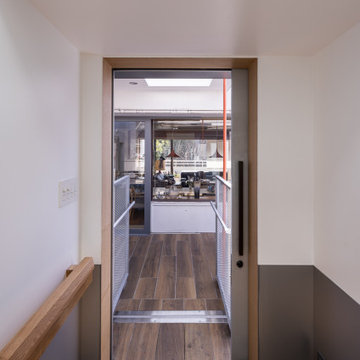
EVホール2から母屋を見る。ガラス越しに食堂のテーブルが見える
横浜にある小さなコンテンポラリースタイルのおしゃれな玄関ホール (白い壁、磁器タイルの床、グレーのドア、茶色い床、塗装板張りの天井、塗装板張りの壁、白い天井) の写真
横浜にある小さなコンテンポラリースタイルのおしゃれな玄関ホール (白い壁、磁器タイルの床、グレーのドア、茶色い床、塗装板張りの天井、塗装板張りの壁、白い天井) の写真
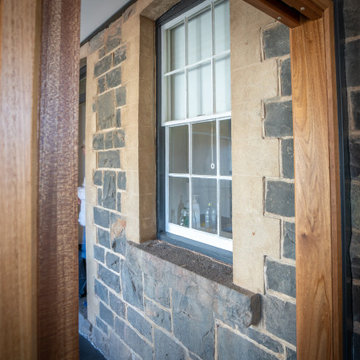
Detail of the new addition against the old blue stone house exterior. Now part of the internal building envelope and a feature of the back entry to the house.
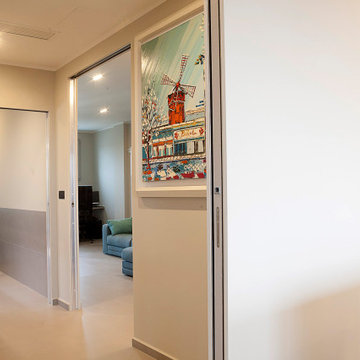
Un ingresso Minimale in Total gray con un accento di colore data dal dipinto del Mulin Rouge che crea un piacevole contrasto sensoriale. Da notare le Porte a scrigno Filo muro in altezza 240 cm dal design estremamente pulito per l'assenza totale di coprifili.
引き戸玄関 (グレーのドア) の写真
1
