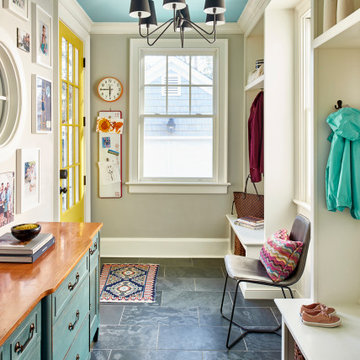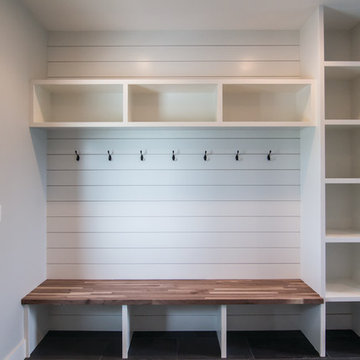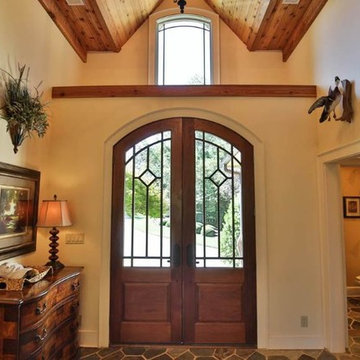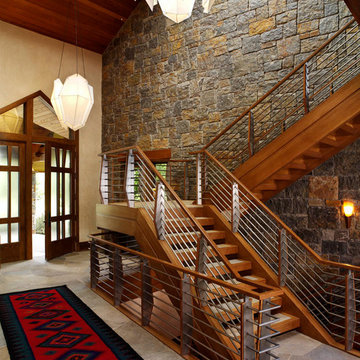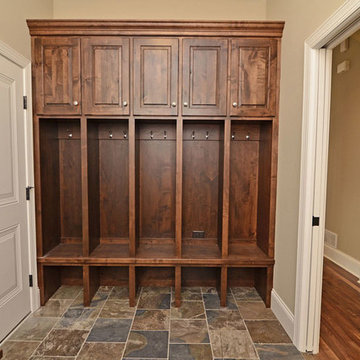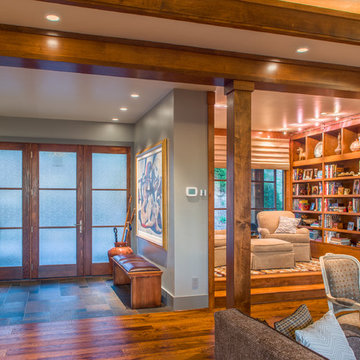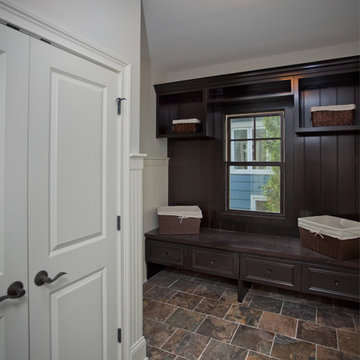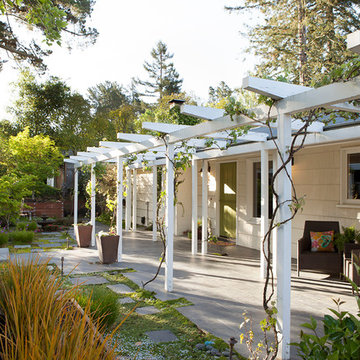玄関 (スレートの床) の写真
絞り込み:
資材コスト
並び替え:今日の人気順
写真 641〜660 枚目(全 3,126 枚)
1/2
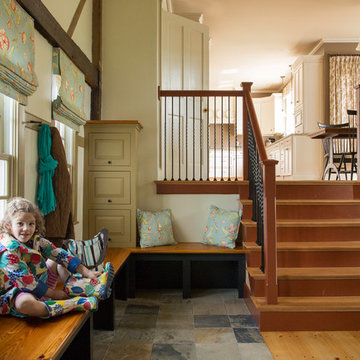
The beautiful, old barn on this Topsfield estate was at risk of being demolished. Before approaching Mathew Cummings, the homeowner had met with several architects about the structure, and they had all told her that it needed to be torn down. Thankfully, for the sake of the barn and the owner, Cummings Architects has a long and distinguished history of preserving some of the oldest timber framed homes and barns in the U.S.
Once the homeowner realized that the barn was not only salvageable, but could be transformed into a new living space that was as utilitarian as it was stunning, the design ideas began flowing fast. In the end, the design came together in a way that met all the family’s needs with all the warmth and style you’d expect in such a venerable, old building.
On the ground level of this 200-year old structure, a garage offers ample room for three cars, including one loaded up with kids and groceries. Just off the garage is the mudroom – a large but quaint space with an exposed wood ceiling, custom-built seat with period detailing, and a powder room. The vanity in the powder room features a vanity that was built using salvaged wood and reclaimed bluestone sourced right on the property.
Original, exposed timbers frame an expansive, two-story family room that leads, through classic French doors, to a new deck adjacent to the large, open backyard. On the second floor, salvaged barn doors lead to the master suite which features a bright bedroom and bath as well as a custom walk-in closet with his and hers areas separated by a black walnut island. In the master bath, hand-beaded boards surround a claw-foot tub, the perfect place to relax after a long day.
In addition, the newly restored and renovated barn features a mid-level exercise studio and a children’s playroom that connects to the main house.
From a derelict relic that was slated for demolition to a warmly inviting and beautifully utilitarian living space, this barn has undergone an almost magical transformation to become a beautiful addition and asset to this stately home.
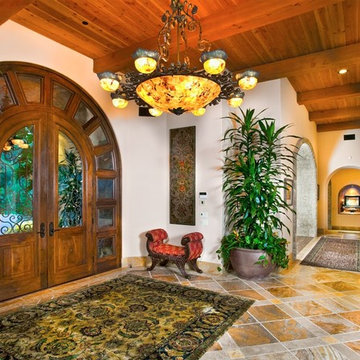
A grand entry way with high end furniture. Interior & exterior lighting from Kern & Co Solana Beach. Custom travertine stone tiles, fine rugs and Italian pottery highlight the estate home's exceptional design.
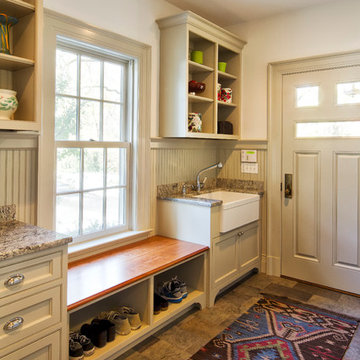
Mudroom entrance with farmhouse sink, built in bench, beadboard paneling and lots of cabinets for storage.
Pete Weigley
ニューヨークにある巨大なトラディショナルスタイルのおしゃれな玄関ロビー (白い壁、スレートの床、白いドア) の写真
ニューヨークにある巨大なトラディショナルスタイルのおしゃれな玄関ロビー (白い壁、スレートの床、白いドア) の写真
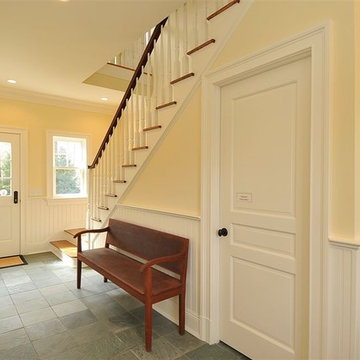
•Beaded panel wainscoting
•1 closet for storage and coats; with melamine closet system
•Full bath with beaded panel walls, Kohler sink and toilet, chrome Rohl faucet and shower fixtures, glass shower enclosure, white ceramic subway tile walls, floors and shower basin slate
•Service staircase to family bedrooms and to finished lower level, red oak treads
•Additional entrance from garage; fire rated door
•Custom desk/message center (matching kitchen) with wood countertop and TV/computer location.
•Formal crown mouldings 1 piece, window and door casing 1 piece, plynth blocks on door and cased openings
•Slate tile flooring
•Electrical outlets located in baseboard; recessed lights and sconces installed
•Custom built-in bench, cubbies and coat hooks
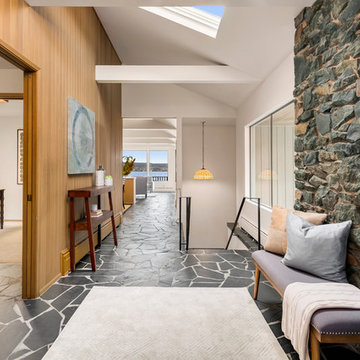
シアトルにあるラグジュアリーな広いミッドセンチュリースタイルのおしゃれな玄関ロビー (スレートの床、赤いドア、黒い床、白い壁) の写真
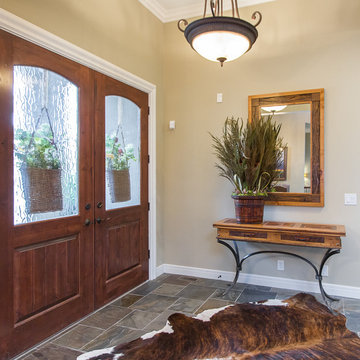
カンザスシティにある高級な中くらいなラスティックスタイルのおしゃれな玄関ロビー (ベージュの壁、スレートの床、木目調のドア、マルチカラーの床) の写真
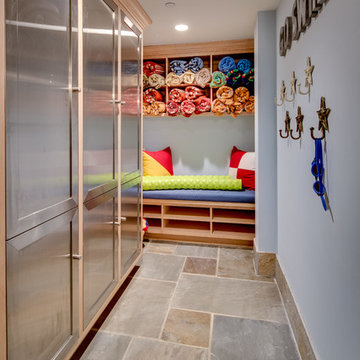
Maryland Photography, Inc.
ワシントンD.C.にあるラグジュアリーな広いカントリー風のおしゃれなマッドルーム (青い壁、スレートの床、白いドア) の写真
ワシントンD.C.にあるラグジュアリーな広いカントリー風のおしゃれなマッドルーム (青い壁、スレートの床、白いドア) の写真
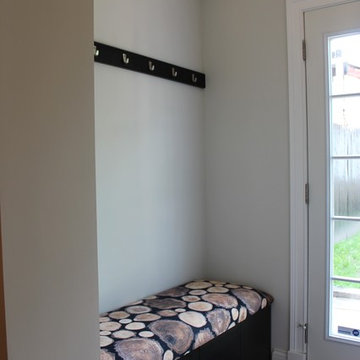
M. Drollette
フィラデルフィアにある低価格の小さなエクレクティックスタイルのおしゃれなマッドルーム (グレーの壁、スレートの床、白いドア) の写真
フィラデルフィアにある低価格の小さなエクレクティックスタイルのおしゃれなマッドルーム (グレーの壁、スレートの床、白いドア) の写真
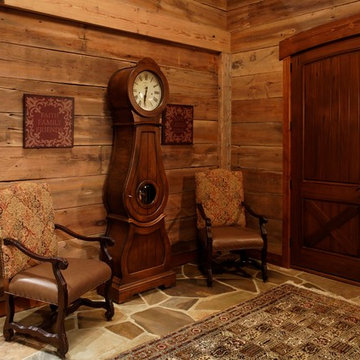
Jeffrey Bebee Photography
オマハにある巨大なラスティックスタイルのおしゃれな玄関ロビー (濃色木目調のドア、茶色い壁、スレートの床) の写真
オマハにある巨大なラスティックスタイルのおしゃれな玄関ロビー (濃色木目調のドア、茶色い壁、スレートの床) の写真
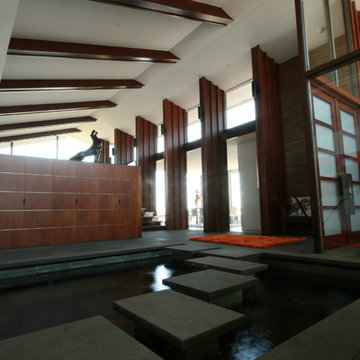
Foyer: The entry foyer is highlighted by this koi pond filled with bright colorful fish. Modern materials and details blend gracefully with the existing exposed redwood columns and beams.
Photo: Couture Architecture
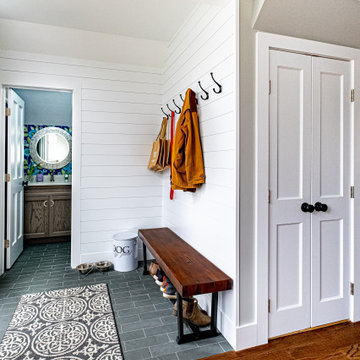
Mudroom off the kitchen is paneled with shiplap and black hooks for coats. the slate flooring is used in the powder room as well for a seamless transition and the wooden bench gives this area a nice farmhouse touch.
Photo by VLG Photography
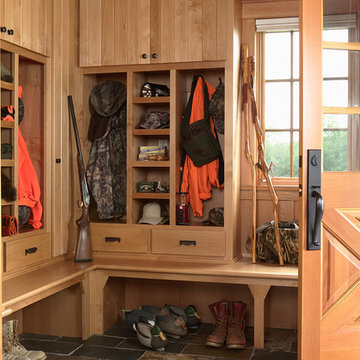
Architecture & Interior Design: David Heide Design Studio
ミネアポリスにあるラスティックスタイルのおしゃれなマッドルーム (スレートの床、木目調のドア) の写真
ミネアポリスにあるラスティックスタイルのおしゃれなマッドルーム (スレートの床、木目調のドア) の写真
玄関 (スレートの床) の写真
33
