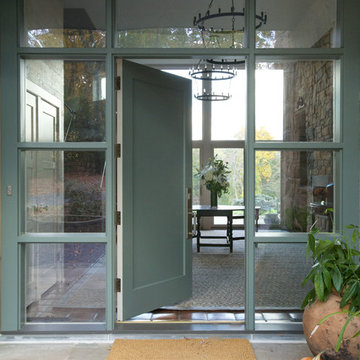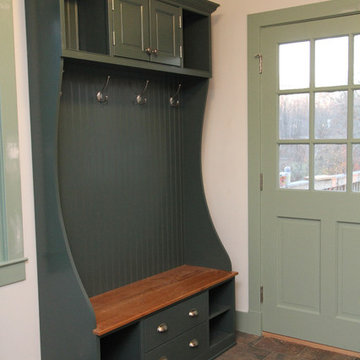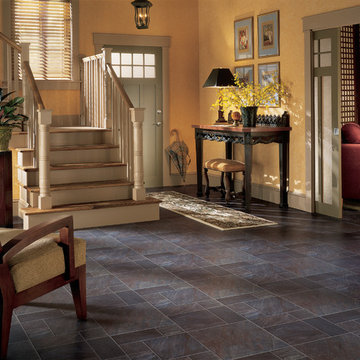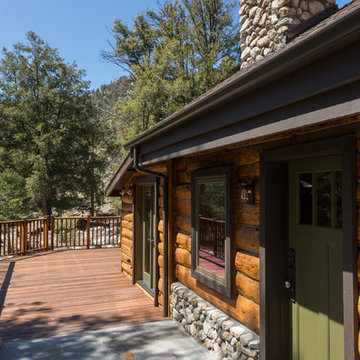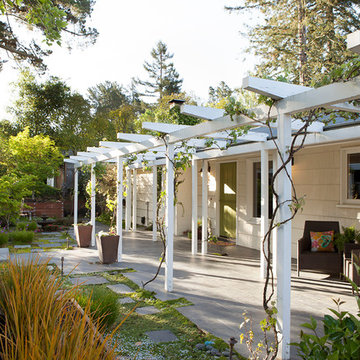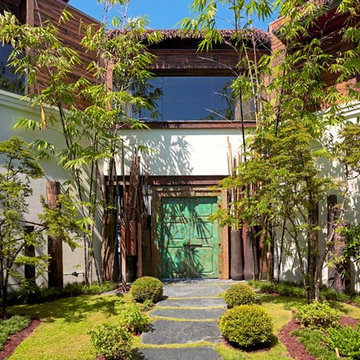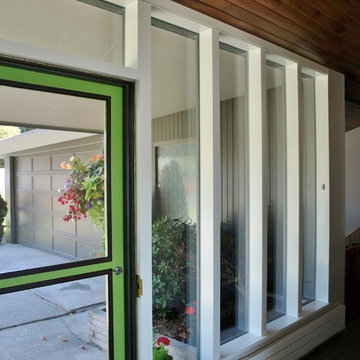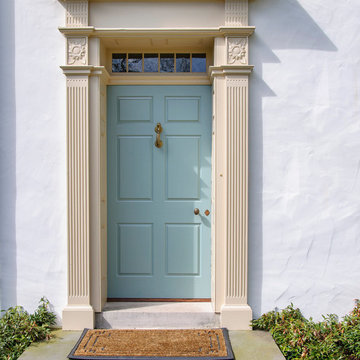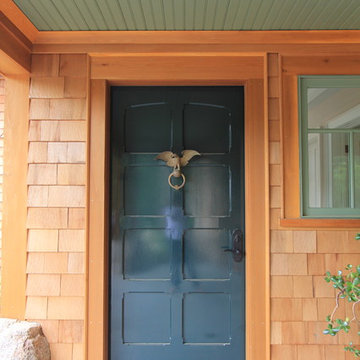玄関 (スレートの床、緑のドア) の写真
並び替え:今日の人気順
写真 1〜20 枚目(全 23 枚)

Stoner Architects
シアトルにあるラグジュアリーな中くらいなトランジショナルスタイルのおしゃれな玄関ロビー (グレーの壁、スレートの床、緑のドア、グレーの床) の写真
シアトルにあるラグジュアリーな中くらいなトランジショナルスタイルのおしゃれな玄関ロビー (グレーの壁、スレートの床、緑のドア、グレーの床) の写真
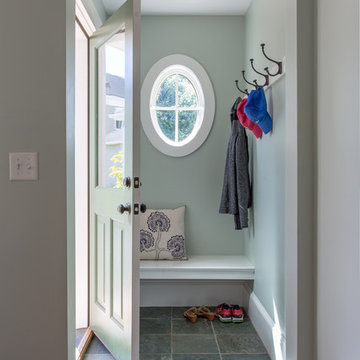
photography by Jonathan Reece
ポートランド(メイン)にある小さなビーチスタイルのおしゃれな玄関ロビー (緑の壁、スレートの床、緑のドア) の写真
ポートランド(メイン)にある小さなビーチスタイルのおしゃれな玄関ロビー (緑の壁、スレートの床、緑のドア) の写真
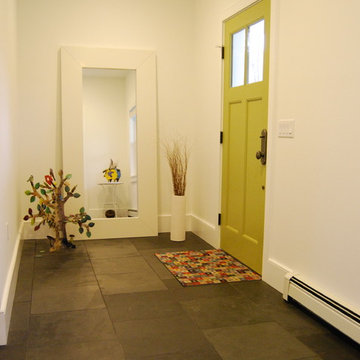
Simple, bright main entry with 18x18 black slate tile floor, oversized Ikea mirror and whimsical metal and paper accessories. Door paint color is Benjamin Moore Agave.
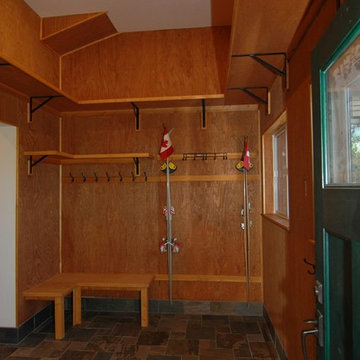
Alpine Custom Interiors works closely with you to capture your unique dreams and desires for your next interior remodel or renovation. Beginning with conceptual layouts and design, to construction drawings and specifications, our experienced design team will create a distinct character for each construction project. We fully believe that everyone wins when a project is clearly thought-out, documented, and then professionally executed.
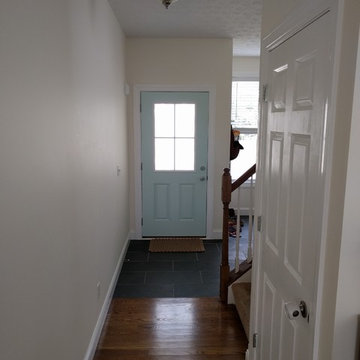
12x24 Montauk Black Slate, Behr Seaglass door, Behr Spun Cotton walls
シンシナティにあるお手頃価格の小さなビーチスタイルのおしゃれな玄関ドア (白い壁、スレートの床、緑のドア) の写真
シンシナティにあるお手頃価格の小さなビーチスタイルのおしゃれな玄関ドア (白い壁、スレートの床、緑のドア) の写真
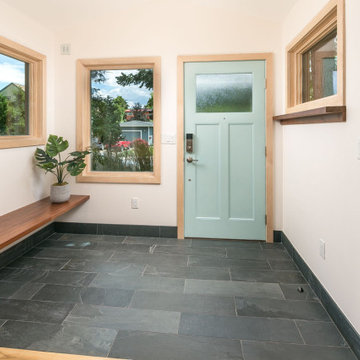
Mudroom with Slate floor, Cherry butcher block bench, and Therma Tru wood grain fiberglass door.
デンバーにあるお手頃価格の小さなコンテンポラリースタイルのおしゃれな玄関ドア (ベージュの壁、スレートの床、緑のドア、黒い床) の写真
デンバーにあるお手頃価格の小さなコンテンポラリースタイルのおしゃれな玄関ドア (ベージュの壁、スレートの床、緑のドア、黒い床) の写真
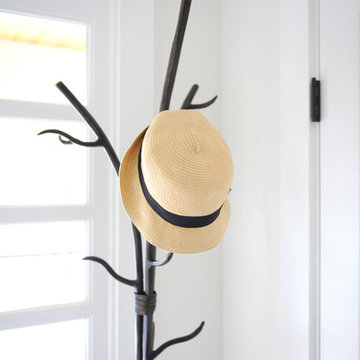
Our clients on this project, a busy young North Vancouver family, requested that we incorporate some important inherited family heirloom pieces into their spaces while keeping to an otherwise modern aesthetic. In order to successfully mix furniture of different styles and periods we kept the wood tones and colour palette consistent, working primarily with walnut and charcoal greys and accenting with bright orange for a bit of fun. The mix of an heirloom walnut dining table with some mid-century dining chairs, a Nelson bubble light fixture, and a few nature inspired pieces like the tree stump tables, make for a finished space that is indeed very modern. Interior design by Lori Steeves of Simply Home Decorating Inc., Photos by Tracey Ayton Photography
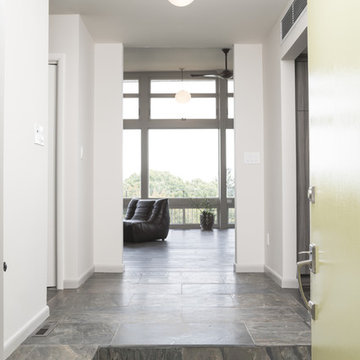
ニューヨークにある高級な中くらいなミッドセンチュリースタイルのおしゃれな玄関ロビー (ベージュの壁、スレートの床、緑のドア、グレーの床) の写真
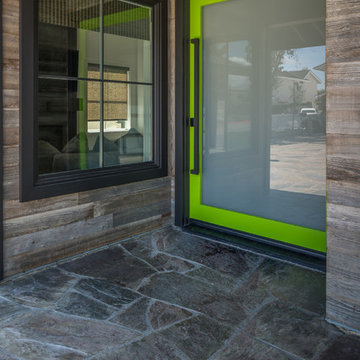
This exciting lime green tinted sliding door is the perfect entryway to a generally unique design build house. It offsets the distressed wood accents without clashing, and the large frame matches the large fixed windows.
A natural stone driveway leads all the way to the entry way.
Designed by Orange County contractors Chris Riggins Construction Inc.
Photography by Michael Sage Photography.
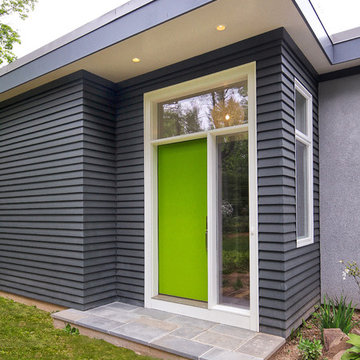
Hardie Plank Siding add a richness to this remodeled mid-century ranch. Photography by Pete Weigley
ニューヨークにあるコンテンポラリースタイルのおしゃれな玄関 (黒い壁、スレートの床、緑のドア) の写真
ニューヨークにあるコンテンポラリースタイルのおしゃれな玄関 (黒い壁、スレートの床、緑のドア) の写真
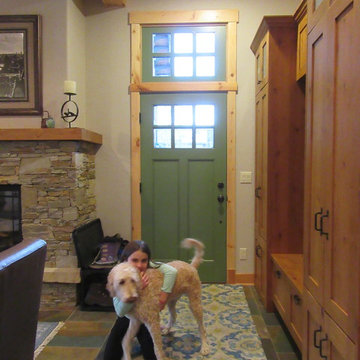
The family entry off the garage enters into the great room and back patio. Millwork creates a built in mud room while keeping room organized. The children enjoy greeting the dog after school--right here. The shaker style cabinets and entry door and transom add light and interior built in look -notable in craftsman style homes.
玄関 (スレートの床、緑のドア) の写真
1
