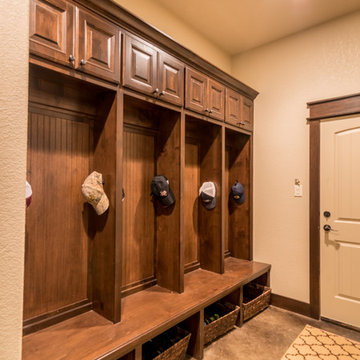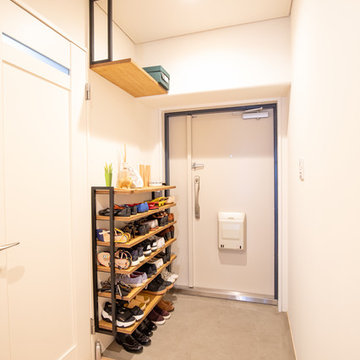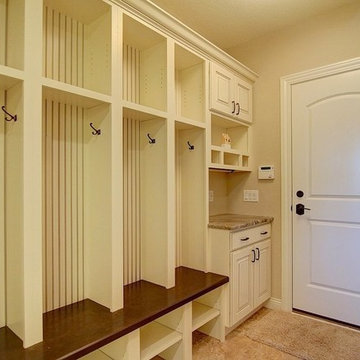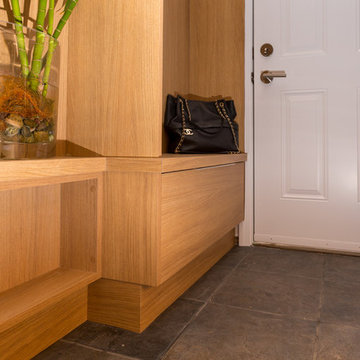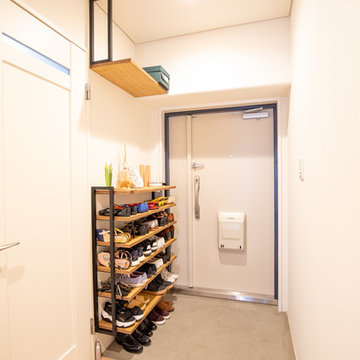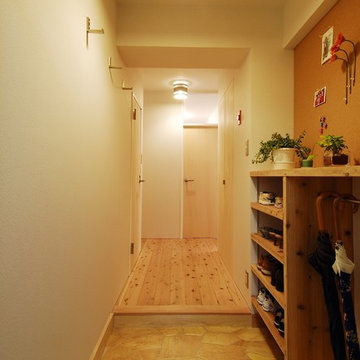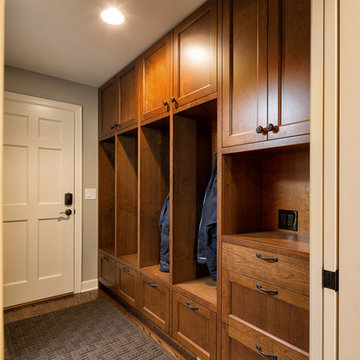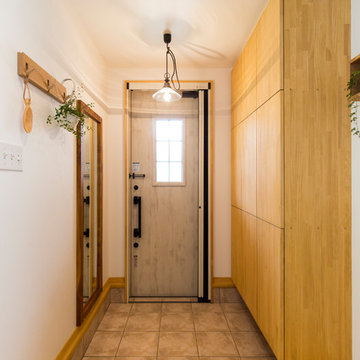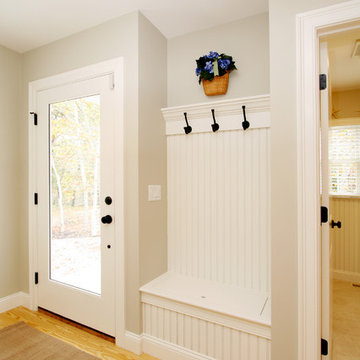片開きドアオレンジの、黄色い玄関 (白いドア) の写真
絞り込み:
資材コスト
並び替え:今日の人気順
写真 1〜20 枚目(全 191 枚)
1/5
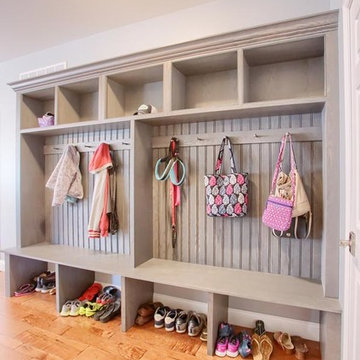
Mudroom Cabinets were custom designed by Jessica McAllister of Kountry Kraft for a transitional style entryway in Sinking Spring, Pennsylvania. The cabinets are crafted in Penn Line style out of Red Oak wood and finished in Gray Wolf 25° stain color. Across the top and bottom of the cabinets are storage units for hats, gloves and shoes. Antique pewter hooks from Top Knobs provide the perfect place to hang coats and bags. This mudroom cabinet system also includes a bench for sitting while putting on your shoes. Mudroom cabinets help keep clutter the kitchen and living areas clean because they create a dedicated space for the items that are typically taken off and put on when entering or exiting the house.
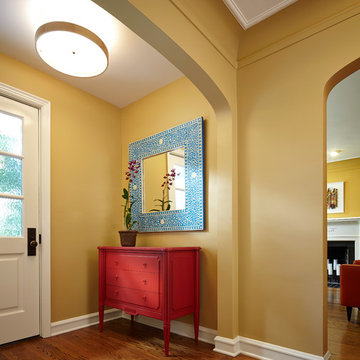
Makeover of the entire exterior of this Wilmette Home.
Addition of a Foyer and front porch / portico.
Converted Garage into a family study / office.
Remodeled mudroom.
Patsy McEnroe Photography
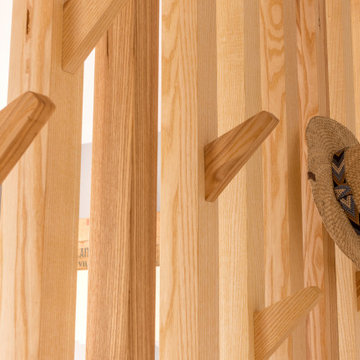
La création d’un SAS, qui permettrait à la fois de délimiter l’entrée du séjour et de gagner en espaces de rangement.
リヨンにあるお手頃価格の小さな北欧スタイルのおしゃれな玄関ロビー (白い壁、セラミックタイルの床、白いドア、白い床) の写真
リヨンにあるお手頃価格の小さな北欧スタイルのおしゃれな玄関ロビー (白い壁、セラミックタイルの床、白いドア、白い床) の写真
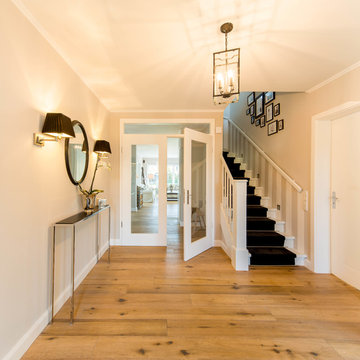
Foto: Julia Vogel, Köln
デュッセルドルフにある中くらいなトラディショナルスタイルのおしゃれな玄関ロビー (ベージュの壁、無垢フローリング、白いドア) の写真
デュッセルドルフにある中くらいなトラディショナルスタイルのおしゃれな玄関ロビー (ベージュの壁、無垢フローリング、白いドア) の写真
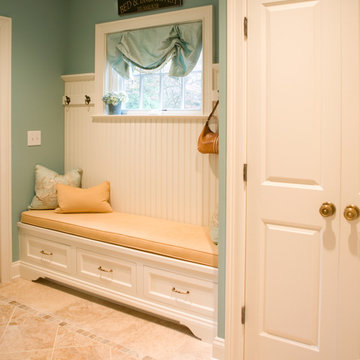
Mudroom with custom built ins, Darien Ct.
ニューヨークにあるお手頃価格の小さなトラディショナルスタイルのおしゃれな玄関 (青い壁、セラミックタイルの床、白いドア) の写真
ニューヨークにあるお手頃価格の小さなトラディショナルスタイルのおしゃれな玄関 (青い壁、セラミックタイルの床、白いドア) の写真

Color and functionality makes this added mudroom special. Photography by Pete Weigley
ニューヨークにあるコンテンポラリースタイルのおしゃれなマッドルーム (オレンジの壁、白いドア、グレーの床) の写真
ニューヨークにあるコンテンポラリースタイルのおしゃれなマッドルーム (オレンジの壁、白いドア、グレーの床) の写真
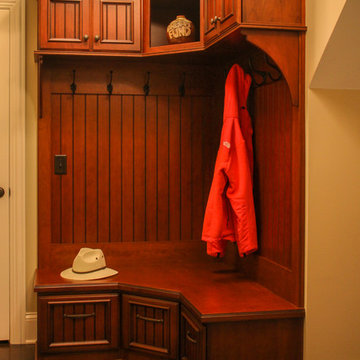
What started as a kitchen remodeling project turned into a large interior renovation of the entire first floor of the home. As design got underway for a new kitchen, the homeowners quickly decided to update the entire first floor to match the new open kitchen.
The kitchen was updated with new appliances, countertops, and Fieldstone cabinetry. Fieldstone Cabinetry was also added in the laundry room to allow for more storage space and a place to drop coats and shoes.
The dining room was redecorated with wainscoting and a chandelier. The powder room was updated and the main staircase received a makeover as well. The living room fireplace surround was changed from brick to stone for a more elegant look.
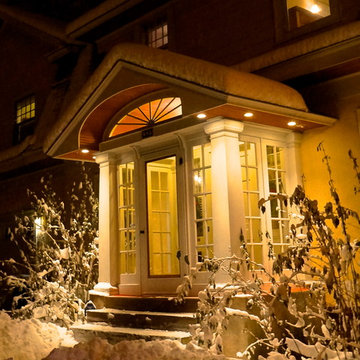
BACKGROUND
Glass-enclosed Vestibules are an uncommon, friendly entrance to any home. This 1917 Vestibule had been patched and repaired many times before being torn down. The design was a collaborative effort with Lee Meyer Architects; rebuilt to match other remodeling on this home.
SOLUTION
We rebuilt the structure with hand-built arched roof trusses, new columns and support beams, along with glass door panels, period trim, lighting and a beaded ceiling. Photo by Greg Schmidt.
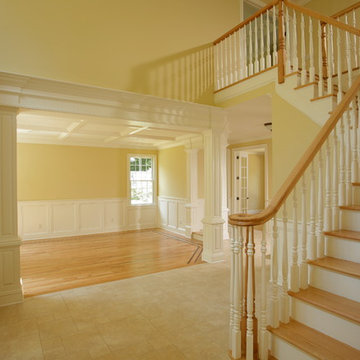
ニューヨークにあるお手頃価格の中くらいなトラディショナルスタイルのおしゃれな玄関ドア (ベージュの壁、セラミックタイルの床、白いドア、ベージュの床) の写真
片開きドアオレンジの、黄色い玄関 (白いドア) の写真
1
