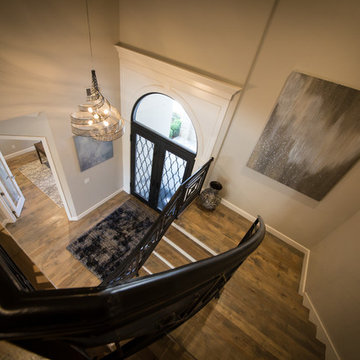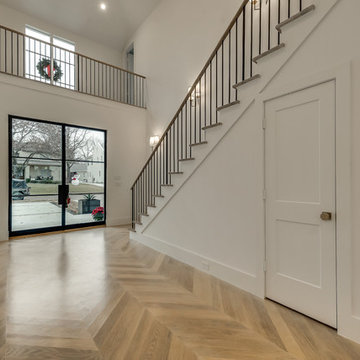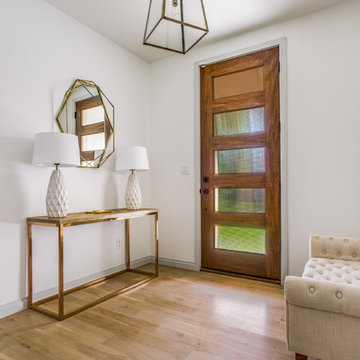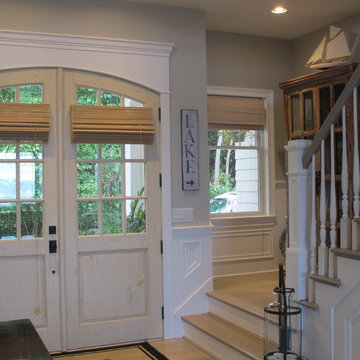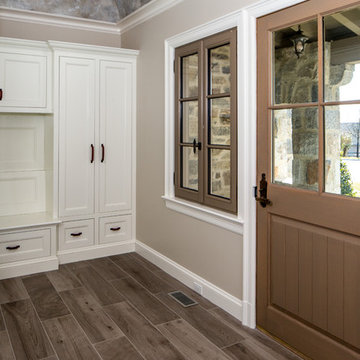ブラウンの玄関 (淡色無垢フローリング) の写真
絞り込み:
資材コスト
並び替え:今日の人気順
写真 1981〜2000 枚目(全 3,996 枚)
1/3
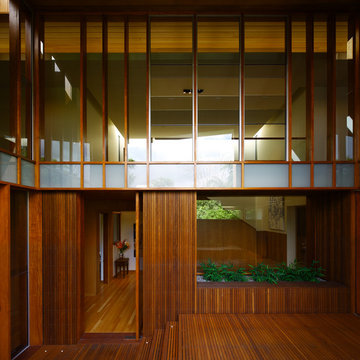
Arbour House, located on the Bulimba Reach of the Brisbane River, is a study in siting and intricate articulation to yield views and landscape connections .
The long thin 13 meter wide site is located between two key public spaces, namely an established historic arbour of fig trees and a public riverfront boardwalk. The site which once formed part of the surrounding multi-residential enclave is now distinquished by a new single detached dwelling. Unlike other riverfront houses, the new dwelling is sited a respectful distance from the rivers edge, preserving an 80 year old Poincianna tree and historic public views from the boardwalk of the adjoining heritage listed dwelling.
The large setback creates a platform for a private garden under the shade of the canopy of the Poincianna tree. The level of the platform and the height of the Poincianna tree and the Arbour established the two datums for the setout of public and private spaces of the dwelling. The public riverfront living levels are adjacent to this space whilst the rear living spaces are elevated above the garage to look into the canopy of the Arbour. The private bedroom spaces of the upper level are raised to a height to afford views of the tree canopy and river yet privacy from the public river boardwalk.
The dwelling adopts a courtyard typology with two pavilions linked by a large double height stairwell and external courtyard. The form is conceptualised as an object carved from a solid volume of the allowable building area with the courtyard providing a protective volume from which to cross ventilate each of the spaces of the house and to allow the different spaces of the house connection but also discrete and subtle separation – the family home as a village. Photo Credits: Scott Burrows
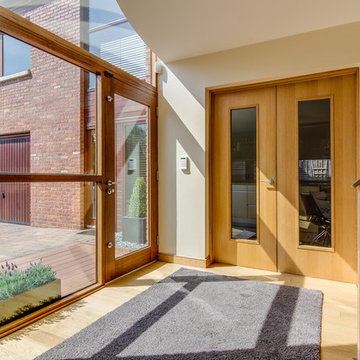
Gary Quigg Photography
ベルファストにある中くらいなモダンスタイルのおしゃれな玄関ドア (ベージュの壁、淡色無垢フローリング、木目調のドア) の写真
ベルファストにある中くらいなモダンスタイルのおしゃれな玄関ドア (ベージュの壁、淡色無垢フローリング、木目調のドア) の写真
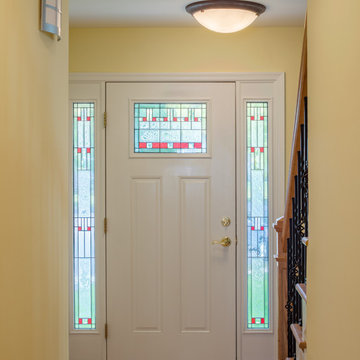
Steve Shilling
ニューヨークにあるお手頃価格の小さなトランジショナルスタイルのおしゃれな玄関ドア (ベージュの壁、淡色無垢フローリング、白いドア) の写真
ニューヨークにあるお手頃価格の小さなトランジショナルスタイルのおしゃれな玄関ドア (ベージュの壁、淡色無垢フローリング、白いドア) の写真
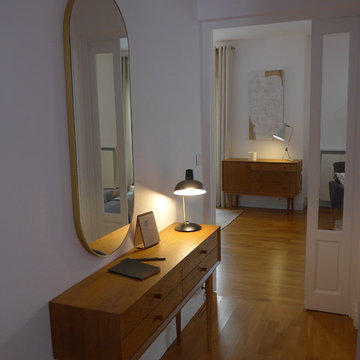
L'entrée dessert la pièce à vivre, la chambre mais aussi la salle de bain et les WC. La console à tiroirs et le miroir permettent d'établir le rituel nécessaire d'arrivée et de départ. Courrier et clefs trouvent leur place. C'est un espace appréciable qui nous perment de nous poser en arrivant dans les lieux et d'en repartir facilement.
Crédits de la photo : Mojo Home
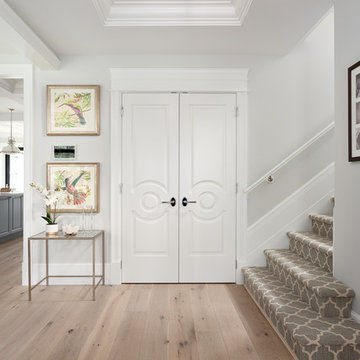
Provoke Studios
バンクーバーにある高級な中くらいなトラディショナルスタイルのおしゃれな玄関ロビー (グレーの壁、淡色無垢フローリング、茶色い床) の写真
バンクーバーにある高級な中くらいなトラディショナルスタイルのおしゃれな玄関ロビー (グレーの壁、淡色無垢フローリング、茶色い床) の写真
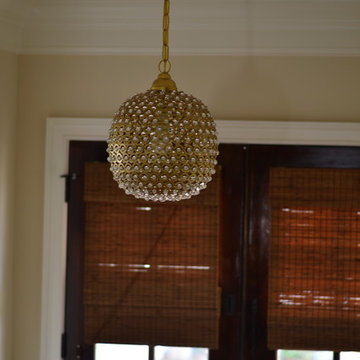
You don’t have to over accessorize an area to make a statement. This foyer, which started as an empty, blank slate, leads into the formal dining room I also decorated for this Charleston couple. I really wanted to put in a settee or some type of seating but I could not find anything that suited the space. I chose the following – Home Decorators Reflections three piece cabinet with mirror doors, Homegoods tray, planter, lamp and jack accessories, GDC Home (Charleston) faux white leather books and area rugs, Serena & Lily pendant, original art – to make a light and refreshing white and pink foyer.
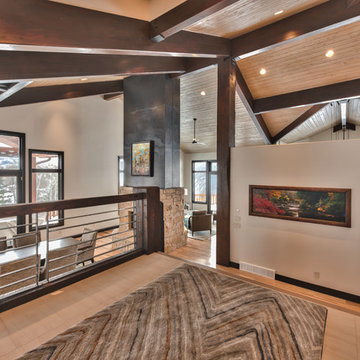
Bret Osswald Photography
ソルトレイクシティにある広いコンテンポラリースタイルのおしゃれな玄関 (ベージュの壁、淡色無垢フローリング、濃色木目調のドア、ベージュの床) の写真
ソルトレイクシティにある広いコンテンポラリースタイルのおしゃれな玄関 (ベージュの壁、淡色無垢フローリング、濃色木目調のドア、ベージュの床) の写真
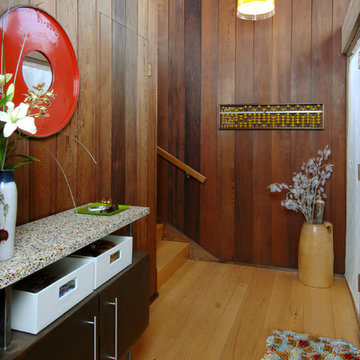
Custom-designed and -built furniture fit the unique needs of the homeowner. Thoughtfully selected materials, including the steel and recycled glass in this featured piece, create a pleasing visual contrast to the extensive woodwork found throughout the house.
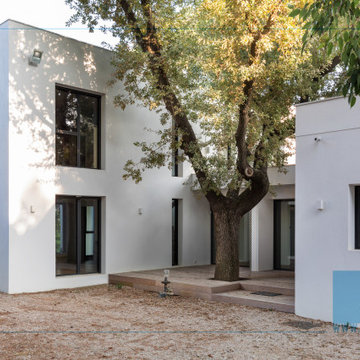
entrée d'une villa contemporaine rénovée par so2 Architecture
マルセイユにある中くらいなコンテンポラリースタイルのおしゃれな玄関ドア (白い壁、淡色無垢フローリング、金属製ドア、ベージュの床) の写真
マルセイユにある中くらいなコンテンポラリースタイルのおしゃれな玄関ドア (白い壁、淡色無垢フローリング、金属製ドア、ベージュの床) の写真
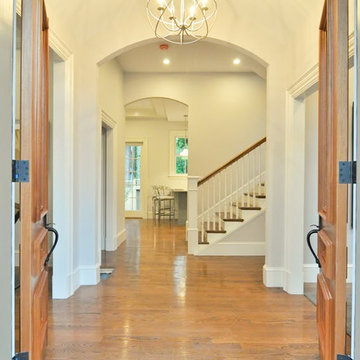
Peter Quinn Architects
Photograph by Matt Hayes
ボストンにある小さなヴィクトリアン調のおしゃれな玄関ロビー (淡色無垢フローリング、淡色木目調のドア) の写真
ボストンにある小さなヴィクトリアン調のおしゃれな玄関ロビー (淡色無垢フローリング、淡色木目調のドア) の写真
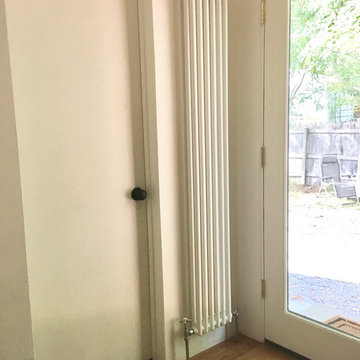
I installed a wall radiator behind the front door, and the door next to it is the entry into the new Laundry Room
ニューヨークにあるお手頃価格の中くらいなモダンスタイルのおしゃれな玄関ロビー (白い壁、淡色無垢フローリング、ガラスドア) の写真
ニューヨークにあるお手頃価格の中くらいなモダンスタイルのおしゃれな玄関ロビー (白い壁、淡色無垢フローリング、ガラスドア) の写真
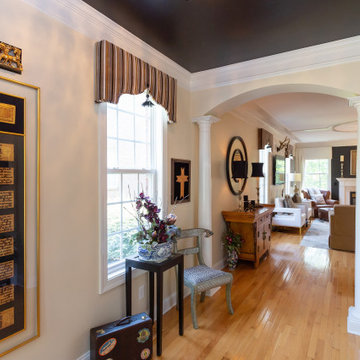
This entryway makes a statement! The antique Chinese chest serves as extra storage. Hip new wallpaper adds a modern feel!
Tired of GREY? Try this trendy townhouse full of warm wood tones, black, white and GOLD! The entryway sets the tone. Check out the ceiling! Eclectic accessories abound with textiles and artwork from all over the world. These world travelers love returning to this nature inspired woodland home with a forest and creek out back. We added the bejeweled deer antlers, rock collections, chandeliers and a cool cowhide rug to their mix of antique and modern furniture. Stone and log inspired wallpaper finish the Log Cabin Chic look. What do you call this look? I call it HOME!
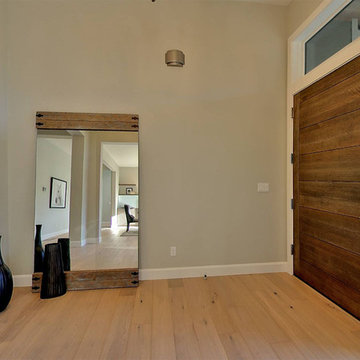
ポートランドにある中くらいなコンテンポラリースタイルのおしゃれな玄関ロビー (ベージュの壁、淡色無垢フローリング、木目調のドア、ベージュの床) の写真
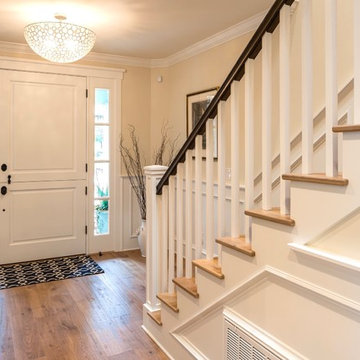
Paul Keitz Photography, UMK Architecture
サンフランシスコにあるトランジショナルスタイルのおしゃれな玄関ロビー (ベージュの壁、淡色無垢フローリング、白いドア) の写真
サンフランシスコにあるトランジショナルスタイルのおしゃれな玄関ロビー (ベージュの壁、淡色無垢フローリング、白いドア) の写真
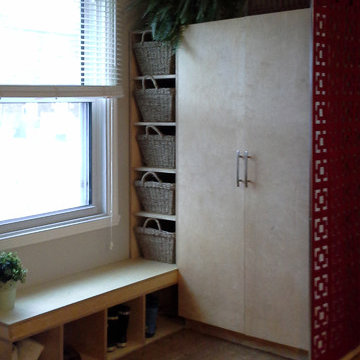
Entrée / Salon
La pièce ouverte jouit maintenant d'une belle luminosité naturelle. Poutre et colonnes en bois de grange. Mobilier fait sur mesure en contreplaqué russe. Panneaux de feutre et plancher huilé.
ブラウンの玄関 (淡色無垢フローリング) の写真
100
