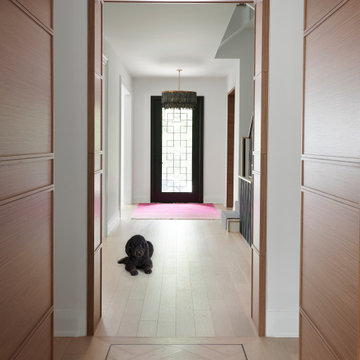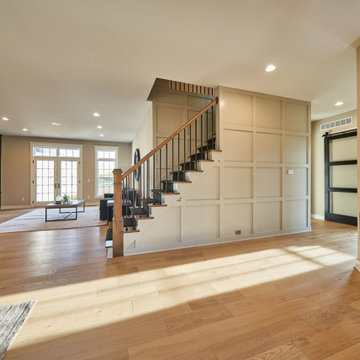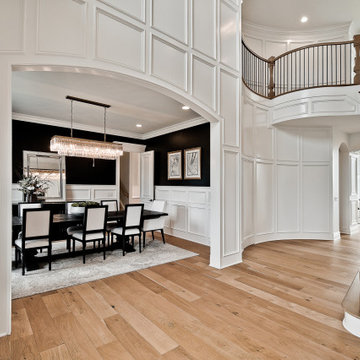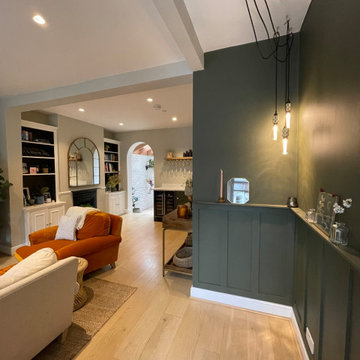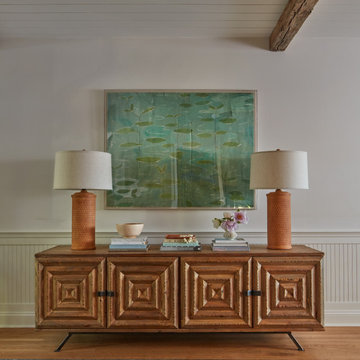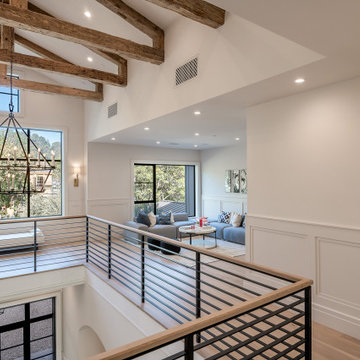ブラウンの玄関 (淡色無垢フローリング、パネル壁) の写真
絞り込み:
資材コスト
並び替え:今日の人気順
写真 1〜20 枚目(全 42 枚)
1/4

When walking into this home, you are greeted by a 182 bottle wine cellar. The 20 foot double doors bring in tons of light. Dining room is close to the wine cellar.

Stunning midcentury-inspired custom home in Dallas.
ダラスにある高級な広いミッドセンチュリースタイルのおしゃれなマッドルーム (白い壁、淡色無垢フローリング、白いドア、茶色い床、パネル壁) の写真
ダラスにある高級な広いミッドセンチュリースタイルのおしゃれなマッドルーム (白い壁、淡色無垢フローリング、白いドア、茶色い床、パネル壁) の写真

Floor junction detail between oak chevron floor and concrete floor finish
ロンドンにあるお手頃価格の中くらいなコンテンポラリースタイルのおしゃれな玄関ホール (白い壁、淡色無垢フローリング、白いドア、ベージュの床、折り上げ天井、パネル壁) の写真
ロンドンにあるお手頃価格の中くらいなコンテンポラリースタイルのおしゃれな玄関ホール (白い壁、淡色無垢フローリング、白いドア、ベージュの床、折り上げ天井、パネル壁) の写真
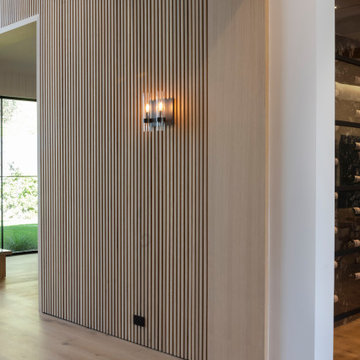
Panel – 1” x 1-1/2” Select grade White Oak, Select lengths
FAS Material, S4S 4 Side smooth
ロサンゼルスにある高級なモダンスタイルのおしゃれな玄関 (ベージュの壁、淡色無垢フローリング、パネル壁) の写真
ロサンゼルスにある高級なモダンスタイルのおしゃれな玄関 (ベージュの壁、淡色無垢フローリング、パネル壁) の写真
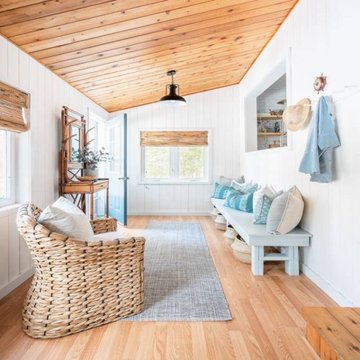
This coastal design is utterly perfect, from the wooden ceiling, to the natural bamboo shades, to the hint of turquoise. This just might be the most welcoming entry design we've ever seen.
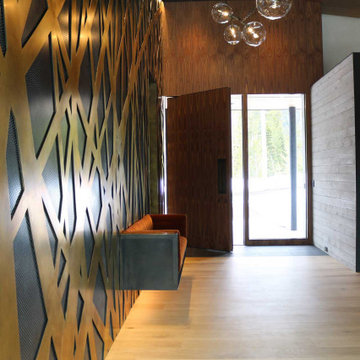
The Ross Peak Entry Wall is an art instillation, reflecting the natural elements surrounding the Ross Peak Residence. Brass patinated tree silhouettes are woven in front of custom perforated designed clouds, installed over acoustical backer panels. Hidden in the wall is a concealed passage door that continues the tree silhouettes, providing easy access to additional rooms while not compromising the entry wall design. Attached to the wall is the Floating Bench – the perfect addition as a functional, yet artistic entry way.
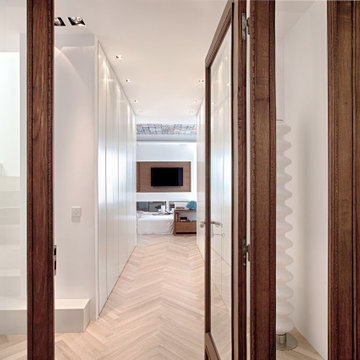
Un antica bussola in noce e vetro (recuperata dalla ristrutturazione) fa da filtro con l’esterno.
他の地域にあるコンテンポラリースタイルのおしゃれな玄関収納 (白い壁、淡色無垢フローリング、折り上げ天井、木目調のドア、パネル壁、白い天井) の写真
他の地域にあるコンテンポラリースタイルのおしゃれな玄関収納 (白い壁、淡色無垢フローリング、折り上げ天井、木目調のドア、パネル壁、白い天井) の写真
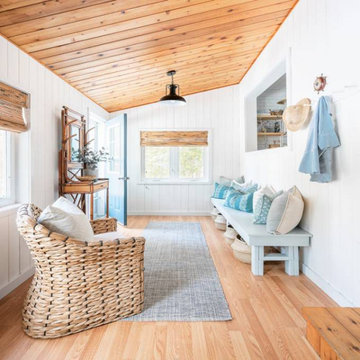
Tiffany Leigh used some gorgeous Premium Woven Wood Shades to redecorate this gorgeous beach house!
モントリオールにあるお手頃価格のビーチスタイルのおしゃれな玄関ホール (白い壁、淡色無垢フローリング、ベージュの床、パネル壁) の写真
モントリオールにあるお手頃価格のビーチスタイルのおしゃれな玄関ホール (白い壁、淡色無垢フローリング、ベージュの床、パネル壁) の写真

Newly constructed Smart home with attached 3 car garage in Encino! A proud oak tree beckons you to this blend of beauty & function offering recessed lighting, LED accents, large windows, wide plank wood floors & built-ins throughout. Enter the open floorplan including a light filled dining room, airy living room offering decorative ceiling beams, fireplace & access to the front patio, powder room, office space & vibrant family room with a view of the backyard. A gourmets delight is this kitchen showcasing built-in stainless-steel appliances, double kitchen island & dining nook. There’s even an ensuite guest bedroom & butler’s pantry. Hosting fun filled movie nights is turned up a notch with the home theater featuring LED lights along the ceiling, creating an immersive cinematic experience. Upstairs, find a large laundry room, 4 ensuite bedrooms with walk-in closets & a lounge space. The master bedroom has His & Hers walk-in closets, dual shower, soaking tub & dual vanity. Outside is an entertainer’s dream from the barbecue kitchen to the refreshing pool & playing court, plus added patio space, a cabana with bathroom & separate exercise/massage room. With lovely landscaping & fully fenced yard, this home has everything a homeowner could dream of!
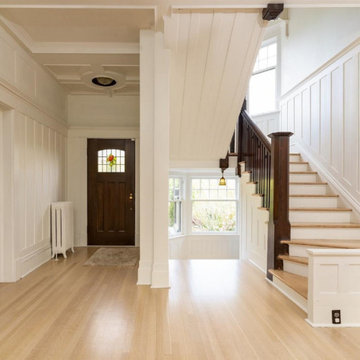
By refinishing the main Oak floors and Fir staircases with a Waterbase Finish, we breathed new life into this historical property whilst retaining the warmth and appeal of the original design all the while ensuring durability for many more years to come.
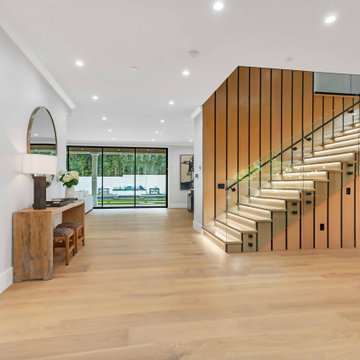
Newly constructed Smart home with attached 3 car garage in Encino! A proud oak tree beckons you to this blend of beauty & function offering recessed lighting, LED accents, large windows, wide plank wood floors & built-ins throughout. Enter the open floorplan including a light filled dining room, airy living room offering decorative ceiling beams, fireplace & access to the front patio, powder room, office space & vibrant family room with a view of the backyard. A gourmets delight is this kitchen showcasing built-in stainless-steel appliances, double kitchen island & dining nook. There’s even an ensuite guest bedroom & butler’s pantry. Hosting fun filled movie nights is turned up a notch with the home theater featuring LED lights along the ceiling, creating an immersive cinematic experience. Upstairs, find a large laundry room, 4 ensuite bedrooms with walk-in closets & a lounge space. The master bedroom has His & Hers walk-in closets, dual shower, soaking tub & dual vanity. Outside is an entertainer’s dream from the barbecue kitchen to the refreshing pool & playing court, plus added patio space, a cabana with bathroom & separate exercise/massage room. With lovely landscaping & fully fenced yard, this home has everything a homeowner could dream of!
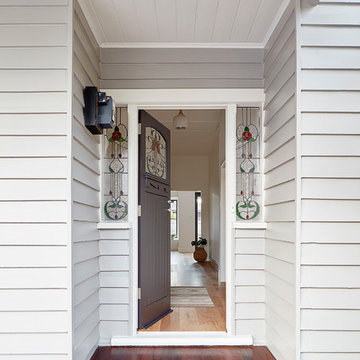
Jack Lovel Photographer
メルボルンにある高級な中くらいなコンテンポラリースタイルのおしゃれな玄関ドア (グレーの壁、淡色無垢フローリング、紫のドア、茶色い床、塗装板張りの天井、パネル壁、白い天井) の写真
メルボルンにある高級な中くらいなコンテンポラリースタイルのおしゃれな玄関ドア (グレーの壁、淡色無垢フローリング、紫のドア、茶色い床、塗装板張りの天井、パネル壁、白い天井) の写真
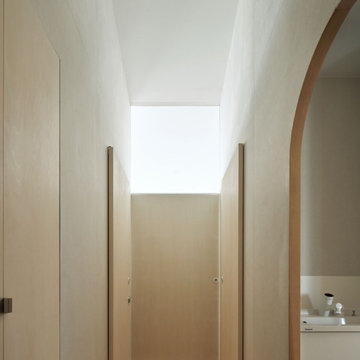
ハイサイドからたっぷりの光が差し込む玄関。右手には玄関洗面。その奥には、シュークローゼットとウォークインクローゼット。クローゼットは、右手の奥に見える扉から出て来ることができる。左手奥の扉はトイレ。そしてトイレからは洗面、お風呂へ行くことができ、全ての菌を劣りた後で、家族のいる広間へ行くことができる。
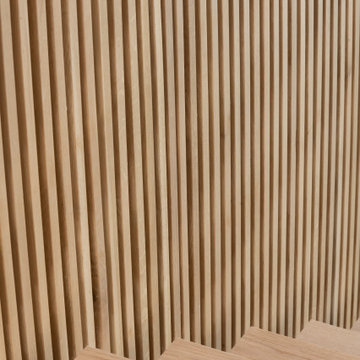
Panel – 1” x 1-1/2” Select grade White Oak, Select lengths
FAS Material, S4S 4 Side smooth
ロサンゼルスにある高級なモダンスタイルのおしゃれな玄関 (ベージュの壁、淡色無垢フローリング、パネル壁) の写真
ロサンゼルスにある高級なモダンスタイルのおしゃれな玄関 (ベージュの壁、淡色無垢フローリング、パネル壁) の写真
ブラウンの玄関 (淡色無垢フローリング、パネル壁) の写真
1
