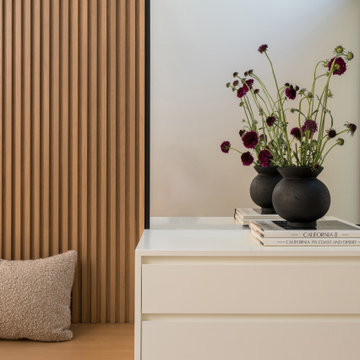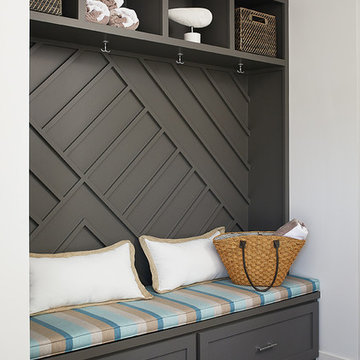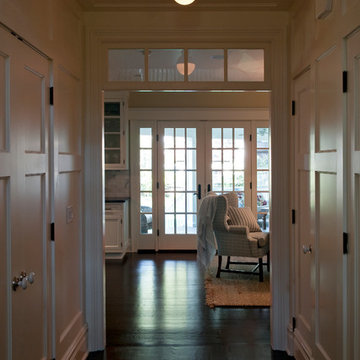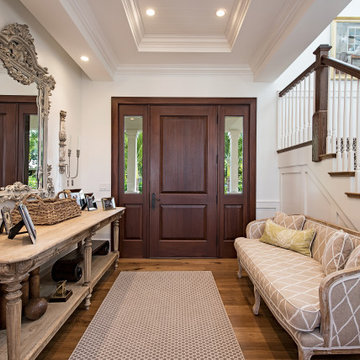ブラウンの玄関 (パネル壁) の写真

In the capacious mudroom, the soft white walls are paired with slatted white oak, gray nanotech veneered lockers, and a white oak bench that blend together to create a space too beautiful to be called a mudroom. There is a secondary coat closet room allowing for plenty of storage for your 4-season needs.
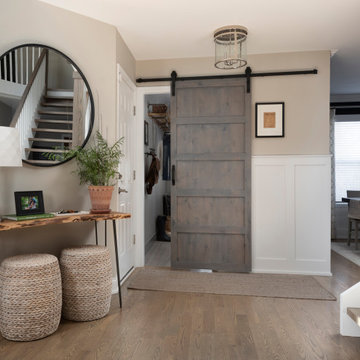
Photography by Picture Perfect House
シカゴにある高級な中くらいなトランジショナルスタイルのおしゃれな玄関ロビー (グレーの壁、無垢フローリング、グレーの床、パネル壁) の写真
シカゴにある高級な中くらいなトランジショナルスタイルのおしゃれな玄関ロビー (グレーの壁、無垢フローリング、グレーの床、パネル壁) の写真

Gut Renovation of the buildings lobby.
ニューヨークにあるラグジュアリーな広いモダンスタイルのおしゃれな玄関ホール (グレーの壁、テラゾーの床、金属製ドア、白い床、パネル壁) の写真
ニューヨークにあるラグジュアリーな広いモダンスタイルのおしゃれな玄関ホール (グレーの壁、テラゾーの床、金属製ドア、白い床、パネル壁) の写真

When walking into this home, you are greeted by a 182 bottle wine cellar. The 20 foot double doors bring in tons of light. Dining room is close to the wine cellar.

This mudroom can be opened up to the rest of the first floor plan with hidden pocket doors! The open bench, hooks and cubbies add super flexible storage!
Architect: Meyer Design
Photos: Jody Kmetz

A two-story entry is flanked by the stair case to the second level and the back of the home's fireplace.
インディアナポリスにある高級な広いトラディショナルスタイルのおしゃれな玄関ロビー (ベージュの壁、カーペット敷き、ベージュの床、三角天井、パネル壁) の写真
インディアナポリスにある高級な広いトラディショナルスタイルのおしゃれな玄関ロビー (ベージュの壁、カーペット敷き、ベージュの床、三角天井、パネル壁) の写真
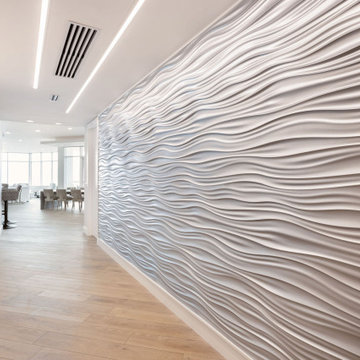
Custom 3D wall paneling painted with a metallic silver finish. Panels were hung individually and then finished with plaster to create a seamless look. Made to order linear lighting to accent the entry hall that was installed during framing and then finished around with drywall. Linear HVAC grills. Custom baseboard and door casing.
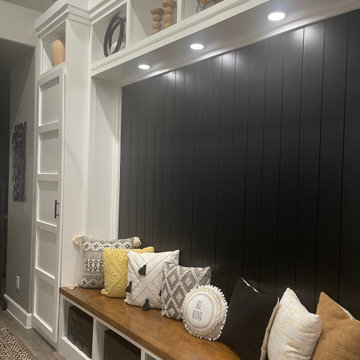
Custom foyer built-in unit with storage, seating, and layered lighting.
ヒューストンにある高級な広いおしゃれな玄関ロビー (グレーの壁、セラミックタイルの床、黒いドア、マルチカラーの床、三角天井、パネル壁) の写真
ヒューストンにある高級な広いおしゃれな玄関ロビー (グレーの壁、セラミックタイルの床、黒いドア、マルチカラーの床、三角天井、パネル壁) の写真
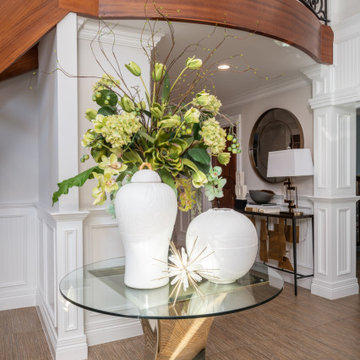
Stepping into this classic glamour dramatic foyer is a fabulous way to feel welcome at home. The color palette is timeless with a bold splash of green which adds drama to the space. Luxurious fabrics, chic furnishings and gorgeous accessories set the tone for this high end makeover which did not involve any structural renovations.
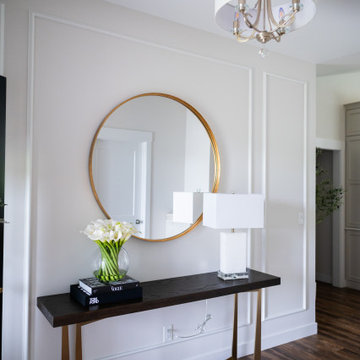
This beautiful, light-filled home radiates timeless elegance with a neutral palette and subtle blue accents. Thoughtful interior layouts optimize flow and visibility, prioritizing guest comfort for entertaining.
The elegant entryway showcases an exquisite console table as the centerpiece. Thoughtful decor accents add style and warmth, setting the tone for what lies beyond.
---
Project by Wiles Design Group. Their Cedar Rapids-based design studio serves the entire Midwest, including Iowa City, Dubuque, Davenport, and Waterloo, as well as North Missouri and St. Louis.
For more about Wiles Design Group, see here: https://wilesdesigngroup.com/
To learn more about this project, see here: https://wilesdesigngroup.com/swisher-iowa-new-construction-home-design

Orris Maple Hardwood– Unlike other wood floors, the color and beauty of these are unique, in the True Hardwood flooring collection color goes throughout the surface layer. The results are truly stunning and extraordinarily beautiful, with distinctive features and benefits.
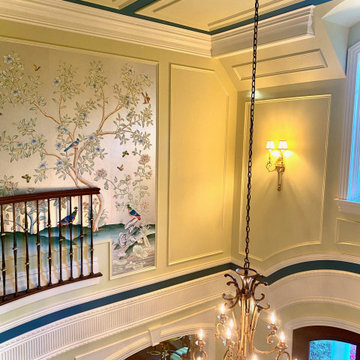
Tall entry foyer with blank walls was awakened with panel moldings, accent paint colors and breath taking hand painted Gracie Studio wall panels.
ニューヨークにある高級な広いトラディショナルスタイルのおしゃれな玄関ロビー (緑の壁、大理石の床、茶色いドア、白い床、格子天井、パネル壁) の写真
ニューヨークにある高級な広いトラディショナルスタイルのおしゃれな玄関ロビー (緑の壁、大理石の床、茶色いドア、白い床、格子天井、パネル壁) の写真
ブラウンの玄関 (パネル壁) の写真
1
