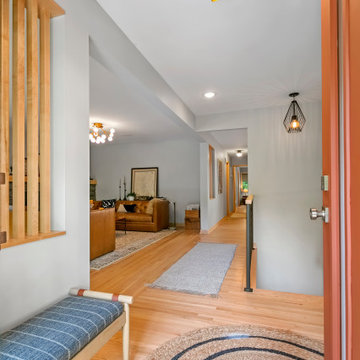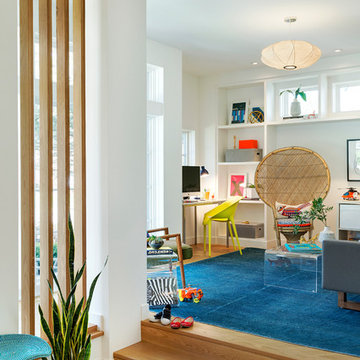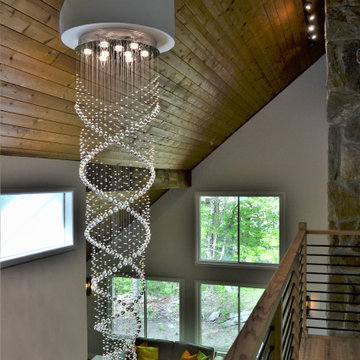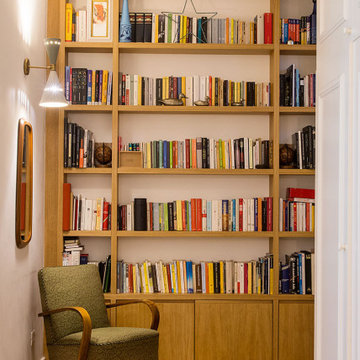ブラウンのミッドセンチュリースタイルの玄関 (淡色無垢フローリング) の写真
絞り込み:
資材コスト
並び替え:今日の人気順
写真 1〜20 枚目(全 89 枚)
1/4
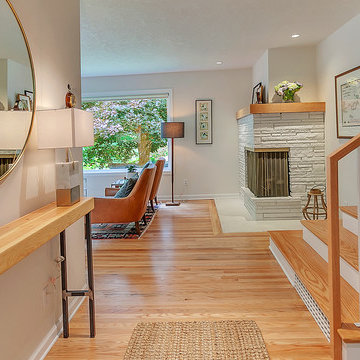
HomeStar Video Tours
ポートランドにある高級な中くらいなミッドセンチュリースタイルのおしゃれな玄関ロビー (グレーの壁、淡色無垢フローリング、淡色木目調のドア) の写真
ポートランドにある高級な中くらいなミッドセンチュリースタイルのおしゃれな玄関ロビー (グレーの壁、淡色無垢フローリング、淡色木目調のドア) の写真
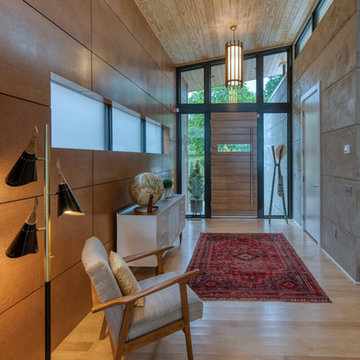
Mark Hoyle
他の地域にある高級な中くらいなミッドセンチュリースタイルのおしゃれな玄関ドア (茶色い壁、淡色無垢フローリング、木目調のドア、白い床) の写真
他の地域にある高級な中くらいなミッドセンチュリースタイルのおしゃれな玄関ドア (茶色い壁、淡色無垢フローリング、木目調のドア、白い床) の写真

Here is an architecturally built house from the early 1970's which was brought into the new century during this complete home remodel by opening up the main living space with two small additions off the back of the house creating a seamless exterior wall, dropping the floor to one level throughout, exposing the post an beam supports, creating main level on-suite, den/office space, refurbishing the existing powder room, adding a butlers pantry, creating an over sized kitchen with 17' island, refurbishing the existing bedrooms and creating a new master bedroom floor plan with walk in closet, adding an upstairs bonus room off an existing porch, remodeling the existing guest bathroom, and creating an in-law suite out of the existing workshop and garden tool room.
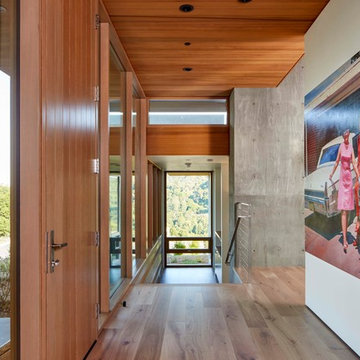
This contemporary project is set in the stunning backdrop of Los Altos Hills. The client's desire for a serene calm space guided our approach with carefully curated pieces that supported the minimalist architecture. Clean Italian furnishings act as an extension of the home's lines and create seamless interior balance.
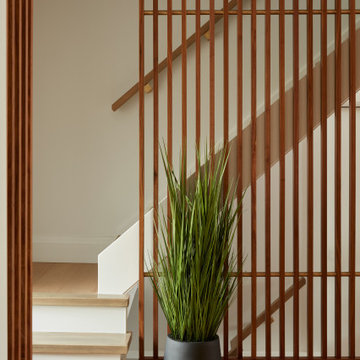
This slatted accent wall, elegantly supported by brass rods, sets a grand stage for a warm welcome. The perfectly spaced slats invite natural light to dance playfully through the space.
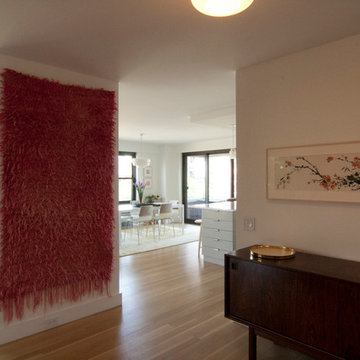
foyer opening up into kitchen and dining. natural quarter sawn white oak solid hardwood flooring, teak mid century danish credenza, kitchen with floating white oak shelves, RBW pendants over kitchen peninsula, farrow and ball elephants breath kitchen cabinets, pink textile art
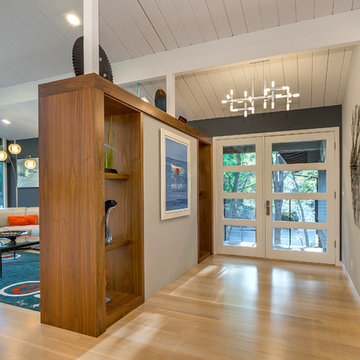
Ammirato Construction
Clean, modern feel with pops of color.
サンフランシスコにある広いミッドセンチュリースタイルのおしゃれな玄関ドア (グレーの壁、淡色無垢フローリング、白いドア) の写真
サンフランシスコにある広いミッドセンチュリースタイルのおしゃれな玄関ドア (グレーの壁、淡色無垢フローリング、白いドア) の写真
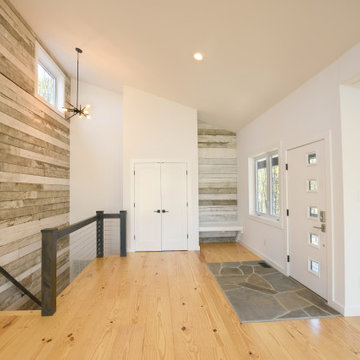
Entryway of Ranch 31, our modern cabin in the woods. White walls with light knotty pine flooring create a modern Scandinavian design while the stone and reclaimed barnwood walls add texture and layers.

The Nelson Cigar Pendant Light in Entry of Palo Alto home reconstruction and addition gives a mid-century feel to what was originally a ranch home. Beyond the entry with a skylight is the great room with a vaulted ceiling which opens to the backyard.
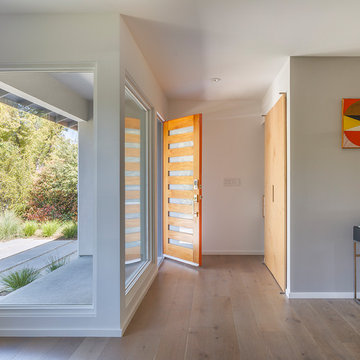
Eric Rorer
サンフランシスコにある中くらいなミッドセンチュリースタイルのおしゃれな玄関ドア (茶色い壁、淡色無垢フローリング、木目調のドア、茶色い床) の写真
サンフランシスコにある中くらいなミッドセンチュリースタイルのおしゃれな玄関ドア (茶色い壁、淡色無垢フローリング、木目調のドア、茶色い床) の写真
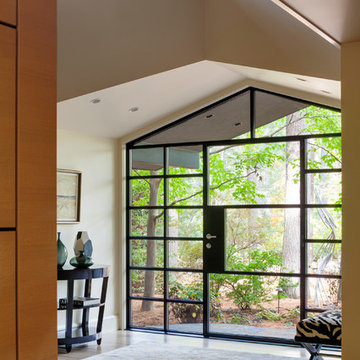
View of Entry door
ボストンにある中くらいなミッドセンチュリースタイルのおしゃれな玄関ロビー (ベージュの壁、淡色無垢フローリング、黒いドア、ベージュの床) の写真
ボストンにある中くらいなミッドセンチュリースタイルのおしゃれな玄関ロビー (ベージュの壁、淡色無垢フローリング、黒いドア、ベージュの床) の写真
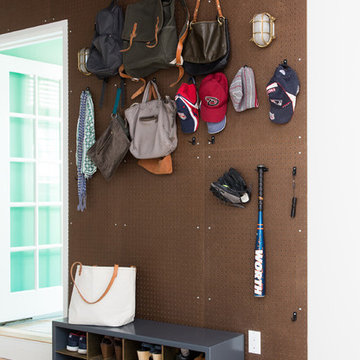
Pegboard Entry with a glimpse of the office beyond; photo by Alice Gao
ニューヨークにある高級な中くらいなミッドセンチュリースタイルのおしゃれな玄関ロビー (茶色い壁、淡色無垢フローリング) の写真
ニューヨークにある高級な中くらいなミッドセンチュリースタイルのおしゃれな玄関ロビー (茶色い壁、淡色無垢フローリング) の写真
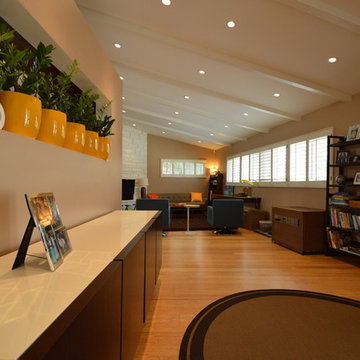
Jeff Jeannette, Jeannette Architects
ロサンゼルスにあるミッドセンチュリースタイルのおしゃれな玄関ロビー (白い壁、淡色無垢フローリング、赤いドア) の写真
ロサンゼルスにあるミッドセンチュリースタイルのおしゃれな玄関ロビー (白い壁、淡色無垢フローリング、赤いドア) の写真
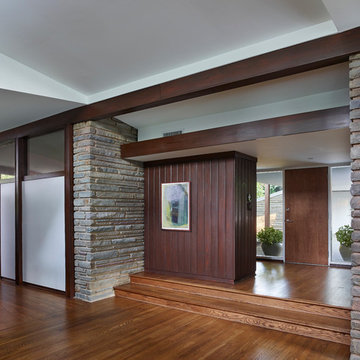
Careful editing for a clean aesthetic involved repositioning air grilles to be less conspicuous, floor refinishing, and selective repointing and repair of stone walls to match the original grout formula. © Jeffrey Totaro, photographer
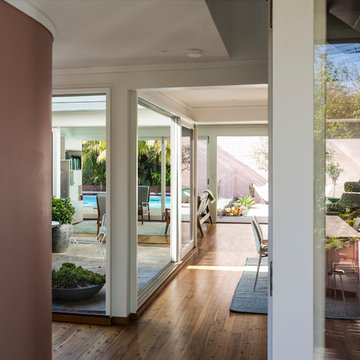
Richard Glover
シドニーにあるお手頃価格の中くらいなミッドセンチュリースタイルのおしゃれな玄関ドア (ピンクの壁、淡色無垢フローリング、白いドア、茶色い床) の写真
シドニーにあるお手頃価格の中くらいなミッドセンチュリースタイルのおしゃれな玄関ドア (ピンクの壁、淡色無垢フローリング、白いドア、茶色い床) の写真
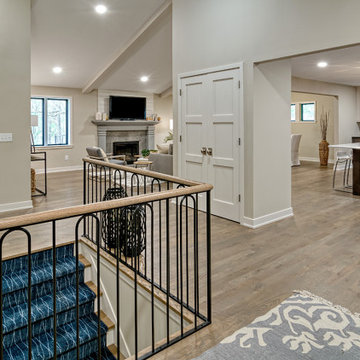
View from Front door looking into open space shared between kitchen and family space. !960 orig home was closed off and dark. We opened it up and vaulted the ceiling and added beams for design element and to accentuate the open space.
ブラウンのミッドセンチュリースタイルの玄関 (淡色無垢フローリング) の写真
1
