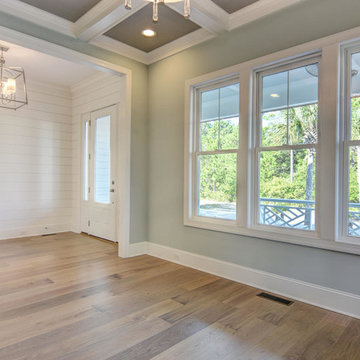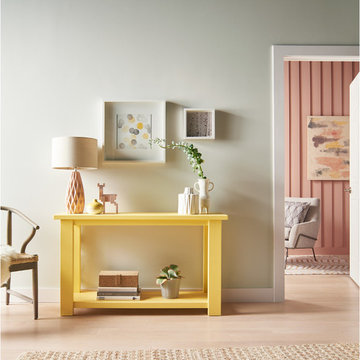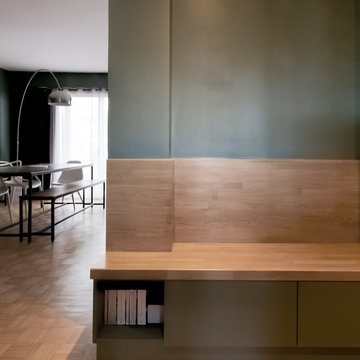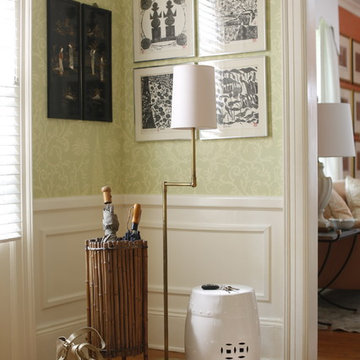ブラウンの玄関 (淡色無垢フローリング、緑の壁) の写真
絞り込み:
資材コスト
並び替え:今日の人気順
写真 1〜20 枚目(全 78 枚)
1/4
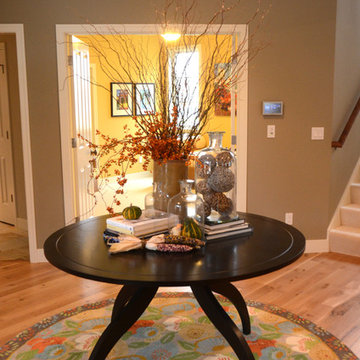
Fantastic, fun new family home in quaint Douglas, Michigan. A transitional open-concept house showcasing a hallway with a round dark wooden table, a round colorful floral area rug, fall themed decor, medium toned wooden floors, and dark beige walls.
Home located in Douglas, Michigan. Designed by Bayberry Cottage who also serves South Haven, Kalamazoo, Saugatuck, St Joseph, & Holland.
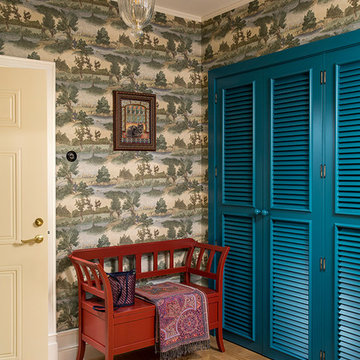
Архитектор, дизайнер Олеся Шляхтина
モスクワにあるトランジショナルスタイルのおしゃれな玄関 (緑の壁、淡色無垢フローリング) の写真
モスクワにあるトランジショナルスタイルのおしゃれな玄関 (緑の壁、淡色無垢フローリング) の写真
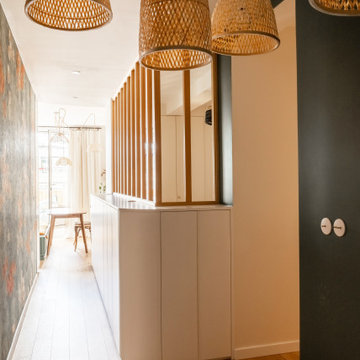
La création d'une troisième chambre avec verrières permet de bénéficier de la lumière naturelle en second jour et de profiter d'une perspective sur la chambre parentale et le couloir.
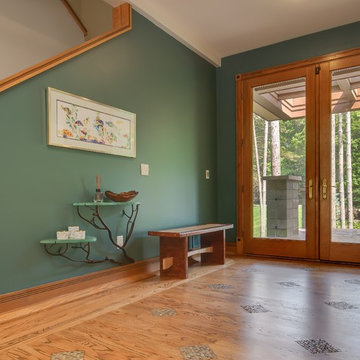
Photographer: Casey Spring
グランドラピッズにある広いトラディショナルスタイルのおしゃれな玄関ロビー (緑の壁、淡色無垢フローリング、木目調のドア、茶色い床) の写真
グランドラピッズにある広いトラディショナルスタイルのおしゃれな玄関ロビー (緑の壁、淡色無垢フローリング、木目調のドア、茶色い床) の写真
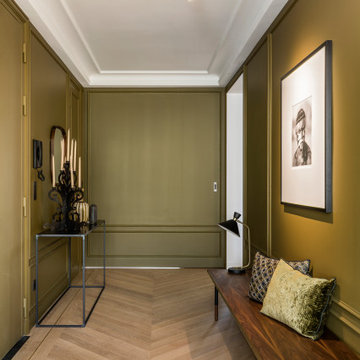
Photo : Romain Ricard
パリにある高級な広いコンテンポラリースタイルのおしゃれな玄関ロビー (緑の壁、淡色無垢フローリング、緑のドア、ベージュの床、羽目板の壁) の写真
パリにある高級な広いコンテンポラリースタイルのおしゃれな玄関ロビー (緑の壁、淡色無垢フローリング、緑のドア、ベージュの床、羽目板の壁) の写真
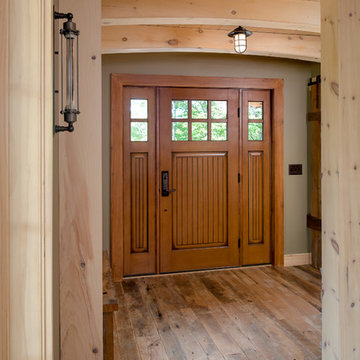
Kim Smith Photo of Buffalo-Architectural Photography
ニューヨークにあるラスティックスタイルのおしゃれな玄関ドア (緑の壁、淡色無垢フローリング、木目調のドア) の写真
ニューヨークにあるラスティックスタイルのおしゃれな玄関ドア (緑の壁、淡色無垢フローリング、木目調のドア) の写真
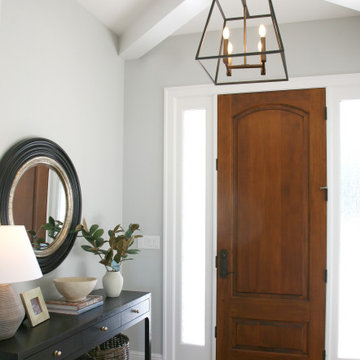
The stained front door is beautiful when paired with the thick coffered ceiling and trim detailing on this spectacular home. The round rug and front foyer table are perfectly appointed by the homeowner to greet guests.
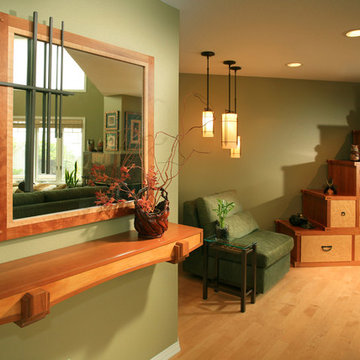
This entry/living room features a floating shelf and mirror custom designed by the designer, maple wood flooring, Hubbardton Forge pendant lighting, and a Tansu Chest. A monochromatic color scheme of greens with warm wood give the space a tranquil feeling.
Photo by: Tom Queally
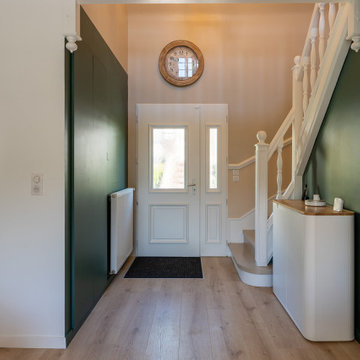
Mes clients désiraient une circulation plus fluide pour leur pièce à vivre et une ambiance plus chaleureuse et moderne.
Après une étude de faisabilité, nous avons décidé d'ouvrir une partie du mur porteur afin de créer un bloc central recevenant d'un côté les éléments techniques de la cuisine et de l'autre le poêle rotatif pour le salon. Dès l'entrée, nous avons alors une vue sur le grand salon.
La cuisine a été totalement retravaillée, un grand plan de travail et de nombreux rangements, idéal pour cette grande famille.
Côté salle à manger, nous avons joué avec du color zonning, technique de peinture permettant de créer un espace visuellement. Une grande table esprit industriel, un banc et des chaises colorées pour un espace dynamique et chaleureux.
Pour leur salon, mes clients voulaient davantage de rangement et des lignes modernes, j'ai alors dessiné un meuble sur mesure aux multiples rangements et servant de meuble TV. Un canapé en cuir marron et diverses assises modulables viennent délimiter cet espace chaleureux et conviviale.
L'ensemble du sol a été changé pour un modèle en startifié chêne raboté pour apporter de la chaleur à la pièce à vivre.
Le mobilier et la décoration s'articulent autour d'un camaïeu de verts et de teintes chaudes pour une ambiance chaleureuse, moderne et dynamique.
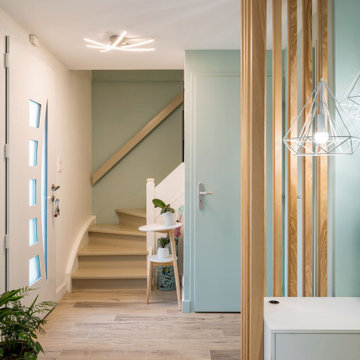
L'entrée s'harmonise au reste de l'espace ouvert. Les claustras ont ici une double fonction : celle d'allonger le meuble télé d'un coté, et de dérober l'espace toilette dans l'entrée de l'autre.
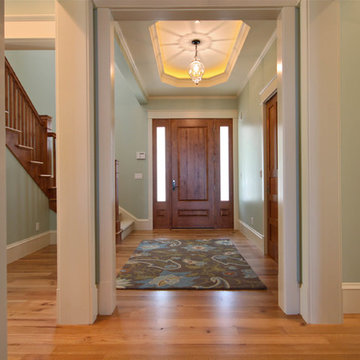
The main entry door aligns with the main center hall and lakeside access at the other end. Stairway wraps around to a second floor overlook.
Photo courtesy of Cottage Home, Inc.
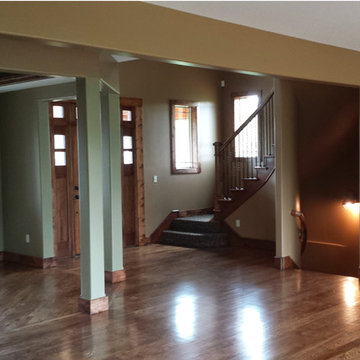
The focal point of this corner of the house is a radius staircase where the radius gets tighter when decending transitioning into a winder for the last 3 out of 4 stairs. The exterior radius wall on the staircase extends all 3 floors and includes a statue alcove between the second and third floor. The interior wall stacks a load beam in the foundation to support the main level floor load.
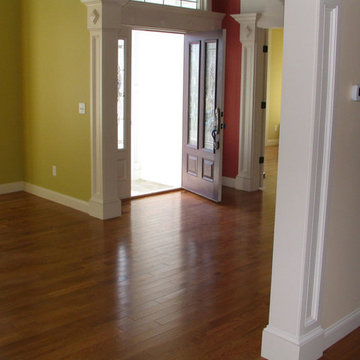
プロビデンスにある低価格の小さなエクレクティックスタイルのおしゃれな玄関ドア (緑の壁、濃色木目調のドア、淡色無垢フローリング) の写真
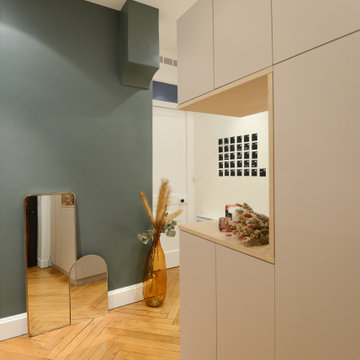
L'entrée manquait de rangement, afin de pouvoir répondre à leur besoin, un agencement menuisé a été créé permettant également de délimiter l'espace nuit
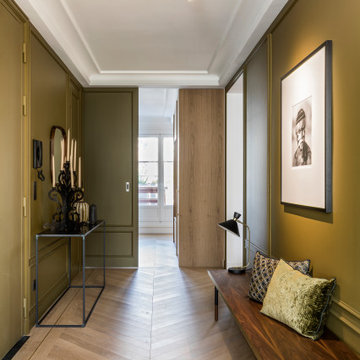
Photo : Romain Ricard
パリにある高級な広いコンテンポラリースタイルのおしゃれな玄関ロビー (緑の壁、淡色無垢フローリング、緑のドア、ベージュの床、羽目板の壁) の写真
パリにある高級な広いコンテンポラリースタイルのおしゃれな玄関ロビー (緑の壁、淡色無垢フローリング、緑のドア、ベージュの床、羽目板の壁) の写真
ブラウンの玄関 (淡色無垢フローリング、緑の壁) の写真
1
