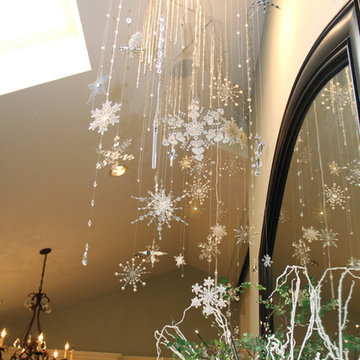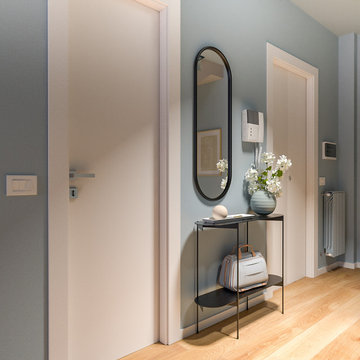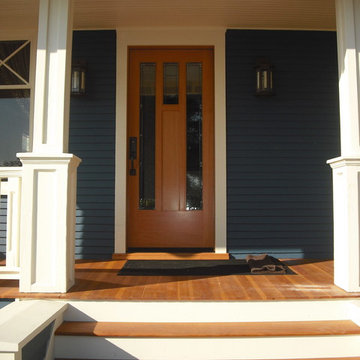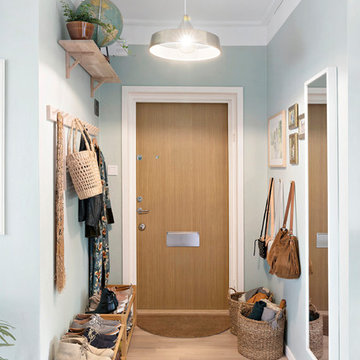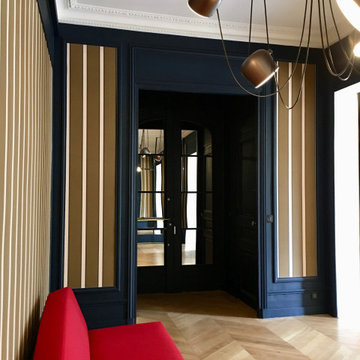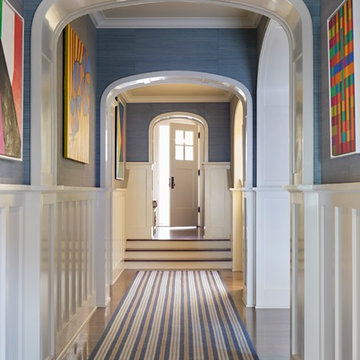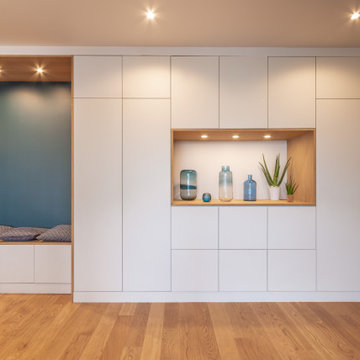ブラウンの玄関 (淡色無垢フローリング、青い壁) の写真
絞り込み:
資材コスト
並び替え:今日の人気順
写真 1〜20 枚目(全 98 枚)
1/4
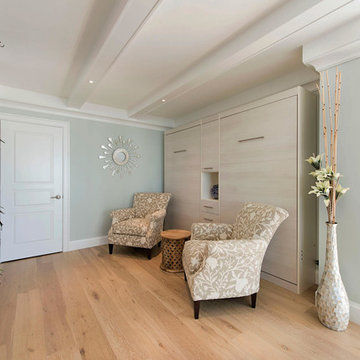
This condo underwent an amazing transformation! The kitchen was moved from one side of the condo to the other so the homeowner could take advantage of the beautiful view. The Kitchen was originally tucked away in this small area. Moving allowed the homeowners to add 2 Wall mount Murphy Beds for additional company. It also adds a quiet space to read. The beams in the ceiling are not only a great architectural detail but they allow for lighting that could not otherwise be added to the condos concrete ceiling. The lovely crown around the room also conceals solar shades and drapery rods.
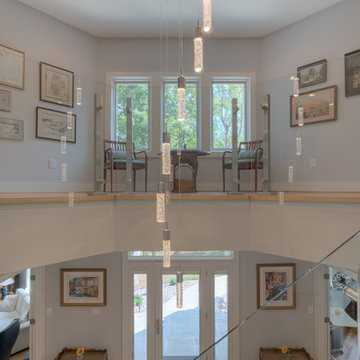
The simple and clean lines of this space is a backdrop to the modern stainless steel and glass stair.
他の地域にある高級な広いモダンスタイルのおしゃれな玄関ドア (青い壁、淡色無垢フローリング、白いドア) の写真
他の地域にある高級な広いモダンスタイルのおしゃれな玄関ドア (青い壁、淡色無垢フローリング、白いドア) の写真
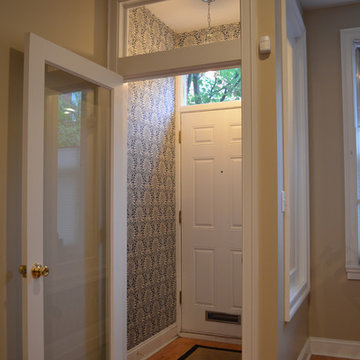
LQDesign Studio, LLC
フィラデルフィアにある低価格の小さなトラディショナルスタイルのおしゃれな玄関ロビー (青い壁、淡色無垢フローリング、白いドア) の写真
フィラデルフィアにある低価格の小さなトラディショナルスタイルのおしゃれな玄関ロビー (青い壁、淡色無垢フローリング、白いドア) の写真

Tom Crane - Tom Crane photography
ニューヨークにある高級な中くらいなトラディショナルスタイルのおしゃれな玄関ロビー (青い壁、淡色無垢フローリング、白いドア、ベージュの床) の写真
ニューヨークにある高級な中くらいなトラディショナルスタイルのおしゃれな玄関ロビー (青い壁、淡色無垢フローリング、白いドア、ベージュの床) の写真
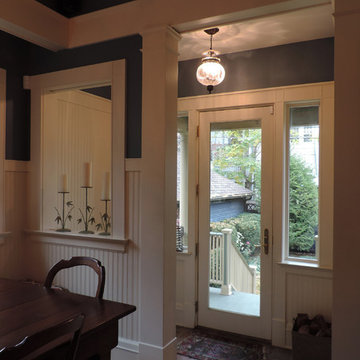
A new addition with the same feel as the original 1890's home.
New woodworking details allow this small mudroom blend seamlessly with the original home.
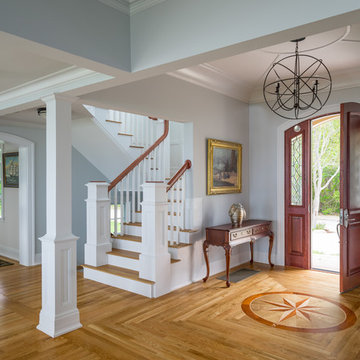
Cummings Architects transformed this beautiful oceanfront property on Eastern Point. A bland home with flat facade from the eighties was torn down to the studs to build this elegant shingle-style home with swooping gables and intricate window details. The main living spaces and bedrooms all have sprawling ocean views. Custom trim work and paneling adorns every room of the house, so that every little detail adds up to to create a timeless and elegant home.
Photos by Eric Roth
Winner of 2017 Gold Prism Award and 2017 Gold Master Design Award. Featured in (and on cover) Northshore Home Magazine and in a new JELD-WEN promotional video.Eric Roth
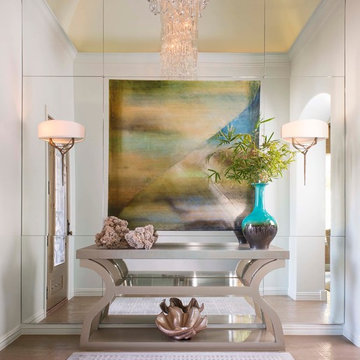
A dark entry with no light getting to it made it very unwelcoming. By adding glass to the whole wall, it made the space feel larger, and helped carry light in from the adjoining spaces. Metal, sculptural, sconces were also added for additional lighting. The entry console was refinished in a gold metallic automotive paint, and the top was wrapped in a blue and gold leather that matched the office chair in the study. The walls and floor were both lightened up, including the front door, which was once a dark heavy brown. It is hard to see, but the finish on the front door matches that of the console.
Photography: Danny Piassick
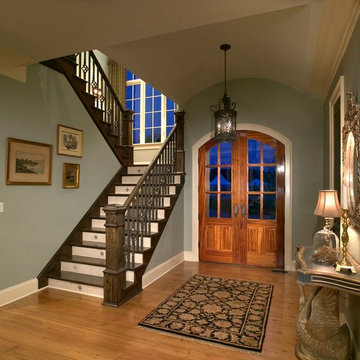
Handcrafted stair parts and moldings are the details needed to complete your project.
We often get so focused on selecting the perfect floor that stairs and moldings become afterthoughts. No problem, Authentic Pine Floors master craftsmen can produce stair parts and moldings to match your floor. We offer a full line of moldings, transitions and floor vents to match any of our floors. We have the ability to produce unique stair parts and moldings to match historical requirements or to just finally realize a dream of yours. All our stair parts and moldings are produced custom so we can best match the accessory with your wood floor and are available prefinished and unfinished.
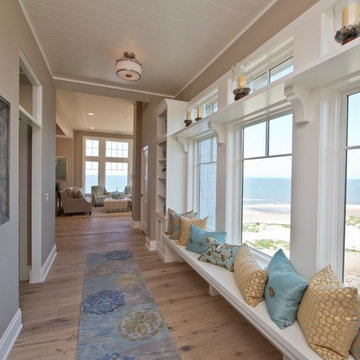
This four-story cottage bungalow is designed to perch on a steep shoreline, allowing homeowners to get the most out of their space. The main level of the home accommodates gatherings with easy flow between the living room, dining area, kitchen, and outdoor deck. The midlevel offers a lounge, bedroom suite, and the master bedroom, complete with access to a private deck. The family room, kitchenette, and beach bath on the lower level open to an expansive backyard patio and pool area. At the top of the nest is the loft area, which provides a bunk room and extra guest bedroom suite.
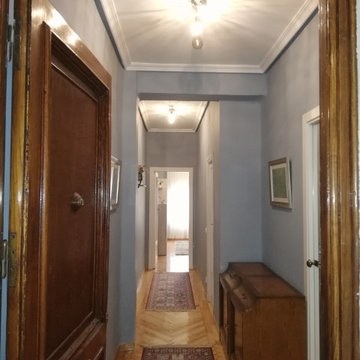
La entrada a la vivienda es alegre y calidad. Las paredes son un color azul suave que contrasta con el suelo de parquet colocado en espiga.
La primera habitación se encuentra en la entrada y para disimularlo se coloco una puerta espejo.
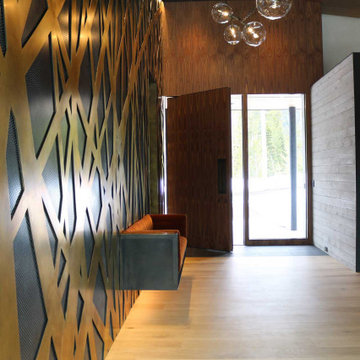
The Ross Peak Entry Wall is an art instillation, reflecting the natural elements surrounding the Ross Peak Residence. Brass patinated tree silhouettes are woven in front of custom perforated designed clouds, installed over acoustical backer panels. Hidden in the wall is a concealed passage door that continues the tree silhouettes, providing easy access to additional rooms while not compromising the entry wall design. Attached to the wall is the Floating Bench – the perfect addition as a functional, yet artistic entry way.
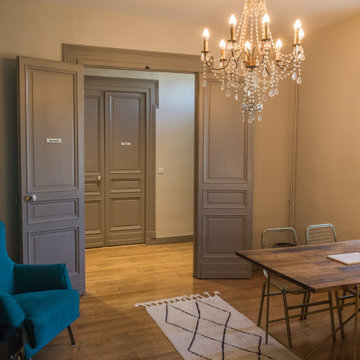
Le bureau est en bois. Deux chaises en métal doré, grillagée, permettent l'accueil des visiteurs.
ボルドーにあるシャビーシック調のおしゃれな玄関 (青い壁、淡色無垢フローリング、壁紙) の写真
ボルドーにあるシャビーシック調のおしゃれな玄関 (青い壁、淡色無垢フローリング、壁紙) の写真
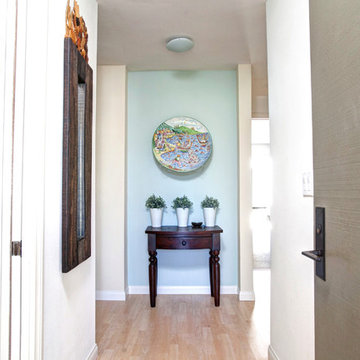
サンディエゴにある低価格の小さなビーチスタイルのおしゃれな玄関ホール (青い壁、淡色無垢フローリング、茶色いドア) の写真
ブラウンの玄関 (淡色無垢フローリング、青い壁) の写真
1
