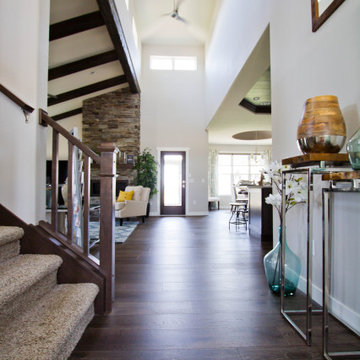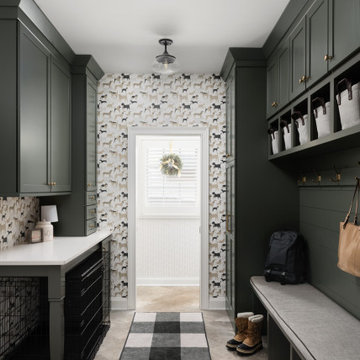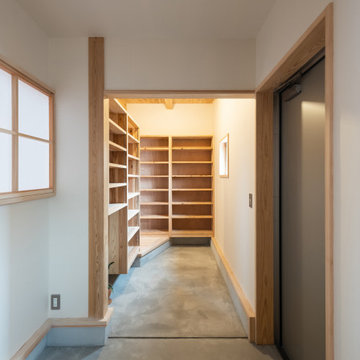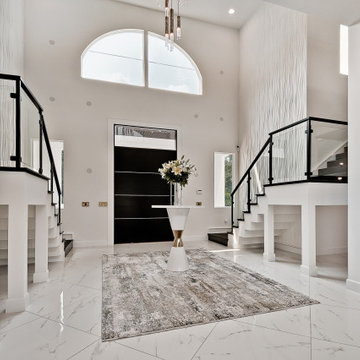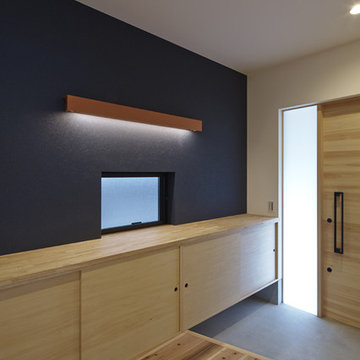玄関 (白い天井) の写真
絞り込み:
資材コスト
並び替え:今日の人気順
写真 141〜160 枚目(全 1,550 枚)
1/2
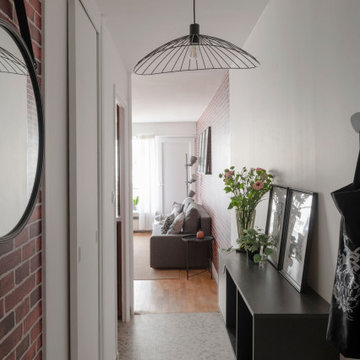
Tapisserie brique Terra Cotta : 4 MURS
Meuble d'entrée : SPACEO - LEROY MERLIN
Luminaire et miroir : LEROY MERLIN
リヨンにある高級な小さなインダストリアルスタイルのおしゃれな玄関ホール (白い壁、セラミックタイルの床、濃色木目調のドア、グレーの床、壁紙、白い天井) の写真
リヨンにある高級な小さなインダストリアルスタイルのおしゃれな玄関ホール (白い壁、セラミックタイルの床、濃色木目調のドア、グレーの床、壁紙、白い天井) の写真
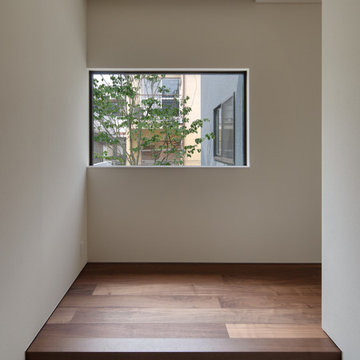
玄関のまどは抜け感が欲しいもののとなりのアパートの視線が気になることも有って、窓を腰窓として植栽の緑で
多少のプライバシーの確認ガ出来るようにしました
福岡にある小さなモダンスタイルのおしゃれな玄関ホール (白い壁、濃色無垢フローリング、木目調のドア、茶色い床、クロスの天井、板張り壁、白い天井) の写真
福岡にある小さなモダンスタイルのおしゃれな玄関ホール (白い壁、濃色無垢フローリング、木目調のドア、茶色い床、クロスの天井、板張り壁、白い天井) の写真
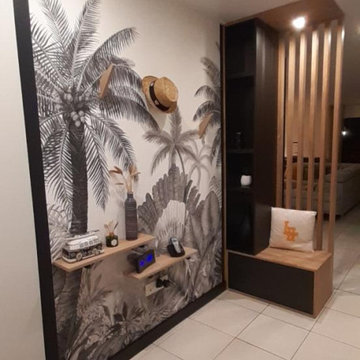
Entrée définie grâce au meuble sur mesure qui sépare l'entrée du salon
ルアーブルにあるお手頃価格の中くらいなモダンスタイルのおしゃれな玄関ロビー (白い壁、セラミックタイルの床、白いドア、白い床、白い天井) の写真
ルアーブルにあるお手頃価格の中くらいなモダンスタイルのおしゃれな玄関ロビー (白い壁、セラミックタイルの床、白いドア、白い床、白い天井) の写真

玄関に腰掛を設けてその下と、背面壁に間接照明を入れました。
他の地域にある中くらいな和モダンなおしゃれな玄関 (青い壁、ライムストーンの床、木目調のドア、グレーの床、クロスの天井、板張り壁、白い天井) の写真
他の地域にある中くらいな和モダンなおしゃれな玄関 (青い壁、ライムストーンの床、木目調のドア、グレーの床、クロスの天井、板張り壁、白い天井) の写真
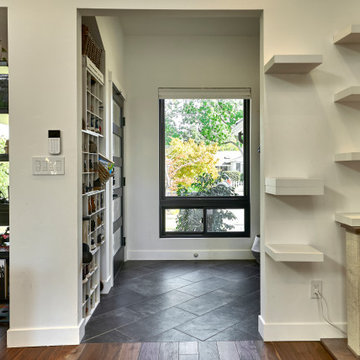
We wish we could say this was a birds eye view of the cat's climbing shelves.... In the background is the entry with its copious shoe storage.
サンフランシスコにある小さなミッドセンチュリースタイルのおしゃれな玄関ロビー (白い壁、磁器タイルの床、黒いドア、グレーの床、白い天井) の写真
サンフランシスコにある小さなミッドセンチュリースタイルのおしゃれな玄関ロビー (白い壁、磁器タイルの床、黒いドア、グレーの床、白い天井) の写真
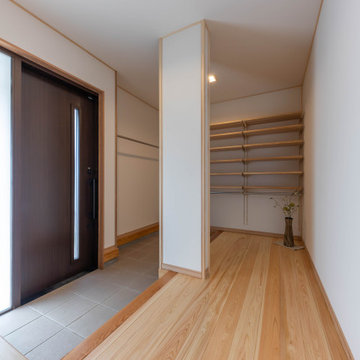
玄関はシンプルにまとめながらも、機能性を保っています。
床は節のない桧の最高級品を使用し、抑えた高級感を演出。
壁は白の珪藻土クロスを使用することで、清潔感のある印象にしながらも消臭効果が期待できます。
畑仕事はどうしても足元が汚れたりするものです。
そのため、玄関と内部収納を繋げ、お客様の靴と住居者の靴の収納をわけました。
また、スリッパの収納はお家に合わせてオリジナルで作成し、腰を掛けることができるようにしています。
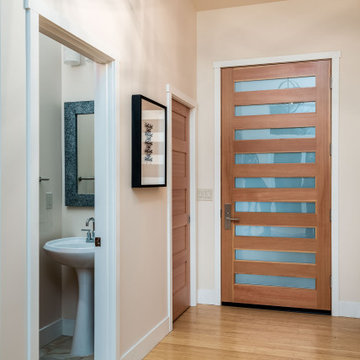
This 2 story home was originally built in 1952 on a tree covered hillside. Our company transformed this little shack into a luxurious home with a million dollar view by adding high ceilings, wall of glass facing the south providing natural light all year round, and designing an open living concept. The home has a built-in gas fireplace with tile surround, custom IKEA kitchen with quartz countertop, bamboo hardwood flooring, two story cedar deck with cable railing, master suite with walk-through closet, two laundry rooms, 2.5 bathrooms, office space, and mechanical room.
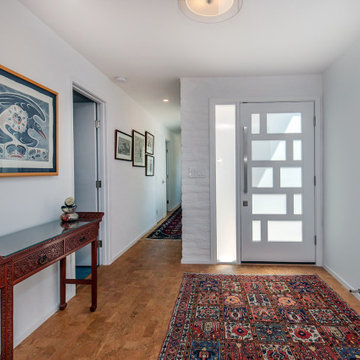
The frosted glass of the door and sidelight lets a soft light into the Entry. Originally there was an opening to the Kitchen in the wall at the right, which was closed to create a sense of arrival in the Entry.
Cork flooring replaced the original Saltillo tile. The cork is more period appropriate for a MCM house, plus it has the added benefit of being a resilient flooring, which is easier on the feet and legs.
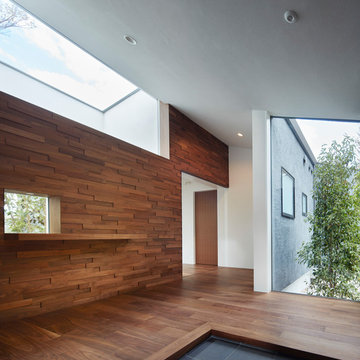
(C) Forward Stroke Inc.
他の地域にある中くらいなラスティックスタイルのおしゃれな玄関ホール (茶色い壁、合板フローリング、茶色い床、板張り壁、白い天井) の写真
他の地域にある中くらいなラスティックスタイルのおしゃれな玄関ホール (茶色い壁、合板フローリング、茶色い床、板張り壁、白い天井) の写真
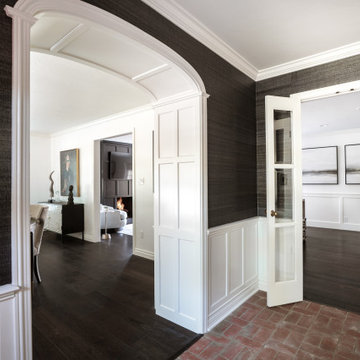
Phillip Jeffries grass cloth papers the walls of the entry. Original brick floors look beautiful with the ebony wood floors adjoining. A paneled arched entry to the dining room hints of formality.
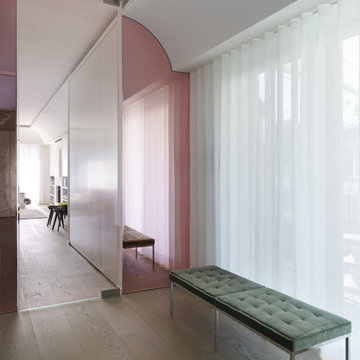
Architecture intérieure d'un appartement situé au dernier étage d'un bâtiment neuf dans un quartier résidentiel. Le Studio Catoir a créé un espace élégant et représentatif avec un soin tout particulier porté aux choix des différents matériaux naturels, marbre, bois, onyx et à leur mise en oeuvre par des artisans chevronnés italiens. La cuisine ouverte avec son étagère monumentale en marbre et son ilôt en miroir sont les pièces centrales autour desquelles s'articulent l'espace de vie. La lumière, la fluidité des espaces, les grandes ouvertures vers la terrasse, les jeux de reflets et les couleurs délicates donnent vie à un intérieur sensoriel, aérien et serein.
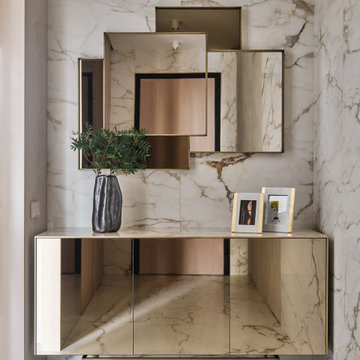
Квартира начинается с прихожей. Хотелось уже при входе создать впечатление о концепции жилья. Планировка от застройщика подразумевала дверной проем в спальню напротив входа в квартиру. Путем перепланировки мы закрыли проем в спальню из прихожей и создали красивую композицию напротив входной двери. Зеркало и буфет от итальянской фабрики Sovet представляют собой зеркальную композицию, заключенную в алюминиевую раму. Подобно абстрактной картине они завораживают с порога. Отсутствие в этом помещении естественного света решили за счет отражающих поверхностей и одинаковой фактуры материалов стен и пола. Это помогло визуально увеличить пространство, и сделать прихожую светлее. Дверь в гостиную - прозрачная из прихожей, полностью пропускает свет, но имеет зеркальное отражение из гостиной.
Выбор керамогранита для напольного покрытия в прихожей и гостиной не случаен. Семья проживает с собакой. Несмотря на то, что питомец послушный и дисциплинированный, помещения требуют тщательного ухода. Керамогранит же очень удобен в уборке.

This is a lovely, 2 story home in Littleton, Colorado. It backs up to the High Line Canal and has truly stunning mountain views. When our clients purchased the home it was stuck in a 1980's time warp and didn't quite function for the family of 5. They hired us to to assist with a complete remodel. We took out walls, moved windows, added built-ins and cabinetry and worked with the clients more rustic, transitional taste. Check back for photos of the clients kitchen renovation! Photographs by Sara Yoder. Photo styling by Kristy Oatman.
FEATURED IN:
Colorado Homes & Lifestyles: A Divine Mix from the Kitchen Issue
Colorado Nest - The Living Room
Colorado Nest - The Bar
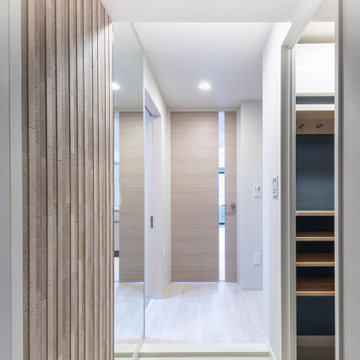
玄関ホールから居室内をみた写真。広く明るくみえます。
他の地域にある小さなトラディショナルスタイルのおしゃれな玄関ホール (茶色い壁、磁器タイルの床、白い床、クロスの天井、壁紙、白い天井) の写真
他の地域にある小さなトラディショナルスタイルのおしゃれな玄関ホール (茶色い壁、磁器タイルの床、白い床、クロスの天井、壁紙、白い天井) の写真

We had so much fun decorating this space. No detail was too small for Nicole and she understood it would not be completed with every detail for a couple of years, but also that taking her time to fill her home with items of quality that reflected her taste and her families needs were the most important issues. As you can see, her family has settled in.
玄関 (白い天井) の写真
8
