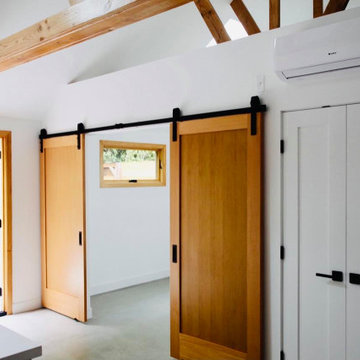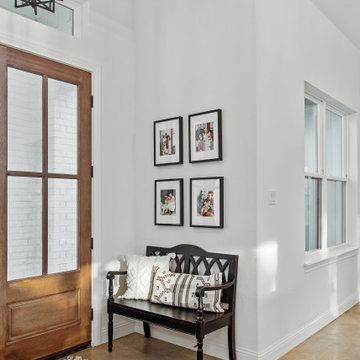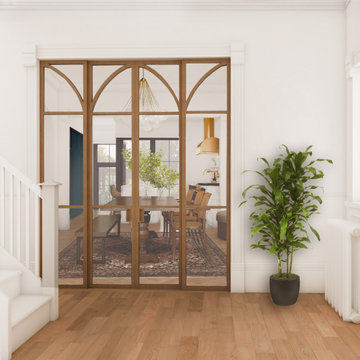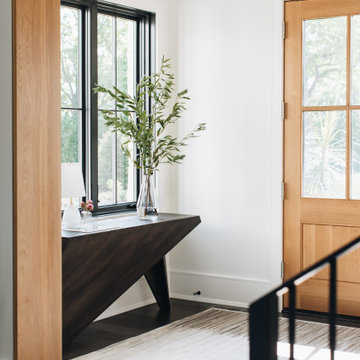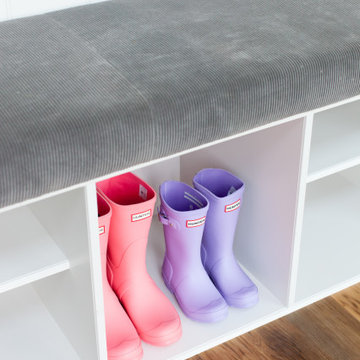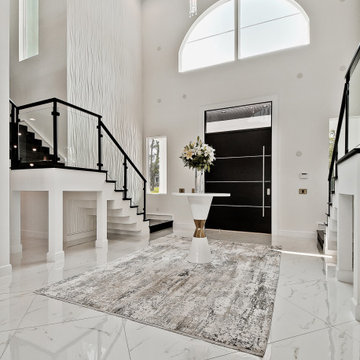白い玄関 (白い天井) の写真

Here is an architecturally built house from the early 1970's which was brought into the new century during this complete home remodel by opening up the main living space with two small additions off the back of the house creating a seamless exterior wall, dropping the floor to one level throughout, exposing the post an beam supports, creating main level on-suite, den/office space, refurbishing the existing powder room, adding a butlers pantry, creating an over sized kitchen with 17' island, refurbishing the existing bedrooms and creating a new master bedroom floor plan with walk in closet, adding an upstairs bonus room off an existing porch, remodeling the existing guest bathroom, and creating an in-law suite out of the existing workshop and garden tool room.
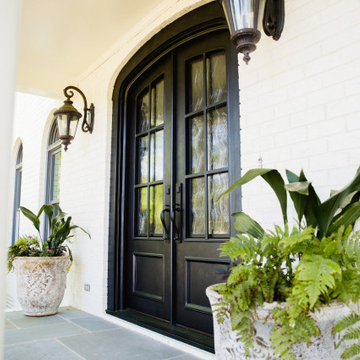
Giving this home a classic charm and contemporary appeal, these Charcoal-finished, custom double iron doors feature insulated glass and high-quality hardware.
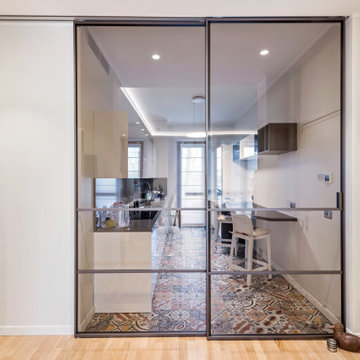
Evoluzione di un progetto di ristrutturazione completa appartamento da 110mq
ミラノにある高級な小さなコンテンポラリースタイルのおしゃれな玄関ロビー (白い壁、淡色無垢フローリング、白いドア、茶色い床、折り上げ天井、白い天井) の写真
ミラノにある高級な小さなコンテンポラリースタイルのおしゃれな玄関ロビー (白い壁、淡色無垢フローリング、白いドア、茶色い床、折り上げ天井、白い天井) の写真

Arriving at the home, attention is immediately drawn to the dramatic curving staircase with glass balustrade which graces the entryway and leads to the open mezzanine. Architecture and interior design by Pierre Hoppenot, Studio PHH Architects.

Under Stair Storage and tiled entrance to the house
メルボルンにある高級な中くらいなコンテンポラリースタイルのおしゃれな玄関 (白い壁、セラミックタイルの床、茶色いドア、茶色い床、表し梁、板張り壁、白い天井) の写真
メルボルンにある高級な中くらいなコンテンポラリースタイルのおしゃれな玄関 (白い壁、セラミックタイルの床、茶色いドア、茶色い床、表し梁、板張り壁、白い天井) の写真

Nancy Nolan Photography
リトルロックにある中くらいなコンテンポラリースタイルのおしゃれな玄関ロビー (白い壁、濃色無垢フローリング、茶色い床、三角天井、白い天井) の写真
リトルロックにある中くらいなコンテンポラリースタイルのおしゃれな玄関ロビー (白い壁、濃色無垢フローリング、茶色い床、三角天井、白い天井) の写真
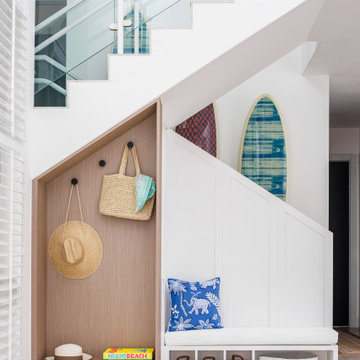
We conserve the area under the stairs by using the support of the hinges and benches. All the way around the staircase, a surfboard was used as decoration.
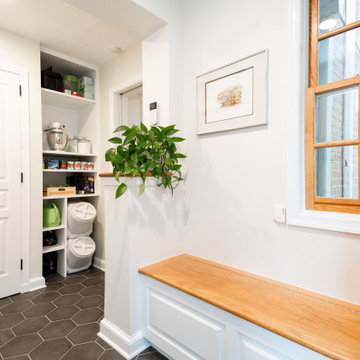
Transitional mudroom with hexagonal ceramic tile flooring, white wall color, medium hardwood lift-up bench and matching window frame.
ボルチモアにあるトランジショナルスタイルのおしゃれな玄関 (白い壁、セラミックタイルの床、黒い床、白い天井) の写真
ボルチモアにあるトランジショナルスタイルのおしゃれな玄関 (白い壁、セラミックタイルの床、黒い床、白い天井) の写真

Entryway console
ロサンゼルスにある高級な小さなミッドセンチュリースタイルのおしゃれな玄関ドア (白い壁、淡色無垢フローリング、白いドア、茶色い床、塗装板張りの天井、白い天井) の写真
ロサンゼルスにある高級な小さなミッドセンチュリースタイルのおしゃれな玄関ドア (白い壁、淡色無垢フローリング、白いドア、茶色い床、塗装板張りの天井、白い天井) の写真
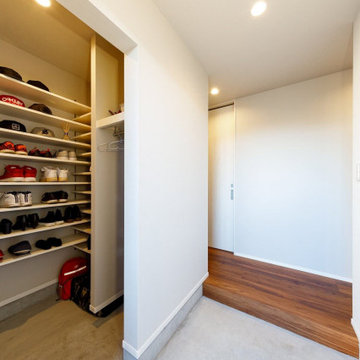
たっぷりと靴が収納できる土間収納を設けた玄関。シンプル&機能的。
東京都下にある高級な小さなインダストリアルスタイルのおしゃれな玄関 (白い壁、コンクリートの床、グレーの床、クロスの天井、壁紙、白い天井) の写真
東京都下にある高級な小さなインダストリアルスタイルのおしゃれな玄関 (白い壁、コンクリートの床、グレーの床、クロスの天井、壁紙、白い天井) の写真
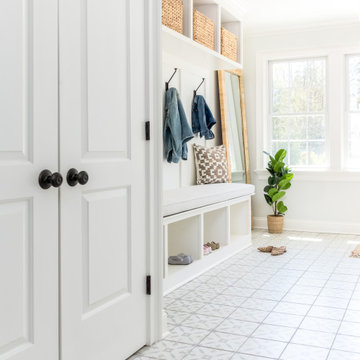
Who wouldn't love to come home to this bright and beautiful mudroom space?! The drop zone of all drop zones, this custom built mudroom creates a functional yet beautiful space the whole family can enjoy!
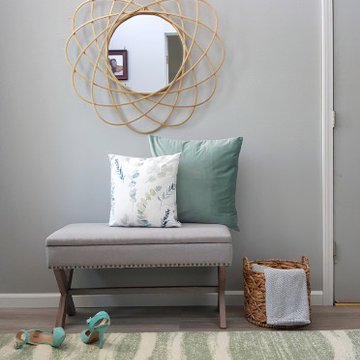
Transitional foyer/entryway design w/ gray laminate floor.
ロサンゼルスにある中くらいなトランジショナルスタイルのおしゃれな玄関 (グレーの壁、茶色いドア、グレーの床、ラミネートの床、白い天井) の写真
ロサンゼルスにある中くらいなトランジショナルスタイルのおしゃれな玄関 (グレーの壁、茶色いドア、グレーの床、ラミネートの床、白い天井) の写真
白い玄関 (白い天井) の写真
1

