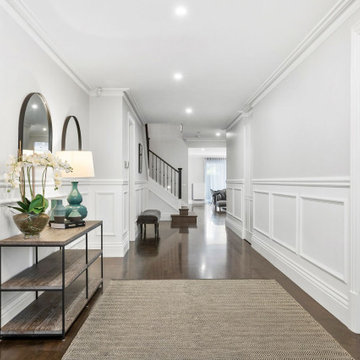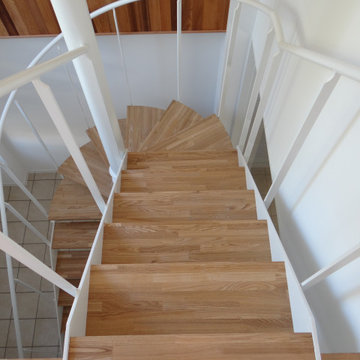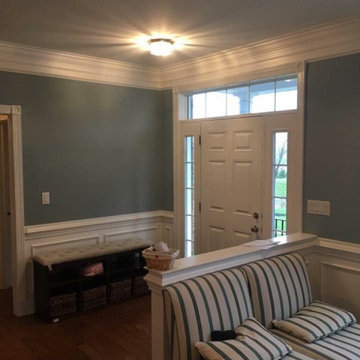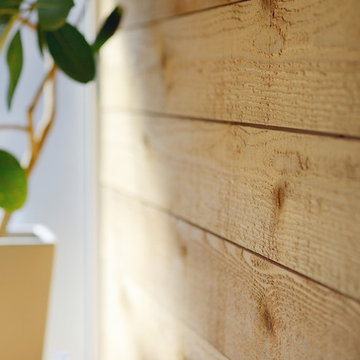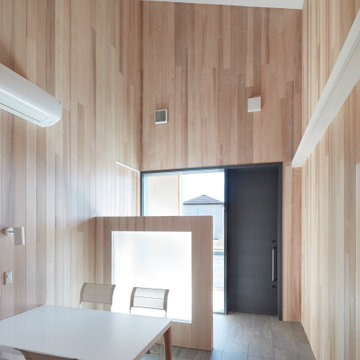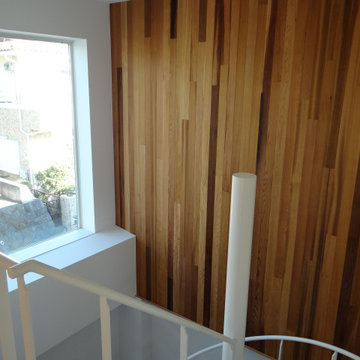玄関 (白い天井、羽目板の壁) の写真
絞り込み:
資材コスト
並び替え:今日の人気順
写真 1〜20 枚目(全 23 枚)
1/3

French Country style foyer showing double back doors, checkered tile flooring, large painted black doors connecting adjacent rooms, and white wall color.

We had so much fun decorating this space. No detail was too small for Nicole and she understood it would not be completed with every detail for a couple of years, but also that taking her time to fill her home with items of quality that reflected her taste and her families needs were the most important issues. As you can see, her family has settled in.
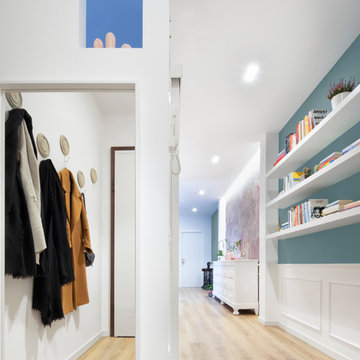
ingresso con boiserie, disimpegno con ribassamento e faretti ad incasso in gesso
ミラノにあるお手頃価格の中くらいなモダンスタイルのおしゃれな玄関ホール (マルチカラーの壁、磁器タイルの床、折り上げ天井、羽目板の壁、白い天井) の写真
ミラノにあるお手頃価格の中くらいなモダンスタイルのおしゃれな玄関ホール (マルチカラーの壁、磁器タイルの床、折り上げ天井、羽目板の壁、白い天井) の写真
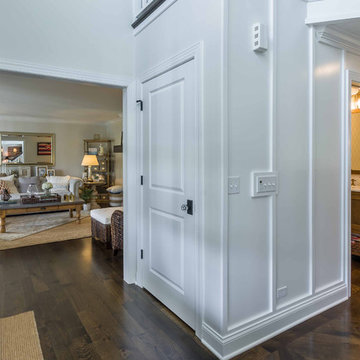
This 1990s brick home had decent square footage and a massive front yard, but no way to enjoy it. Each room needed an update, so the entire house was renovated and remodeled, and an addition was put on over the existing garage to create a symmetrical front. The old brown brick was painted a distressed white.
The 500sf 2nd floor addition includes 2 new bedrooms for their teen children, and the 12'x30' front porch lanai with standing seam metal roof is a nod to the homeowners' love for the Islands. Each room is beautifully appointed with large windows, wood floors, white walls, white bead board ceilings, glass doors and knobs, and interior wood details reminiscent of Hawaiian plantation architecture.
The kitchen was remodeled to increase width and flow, and a new laundry / mudroom was added in the back of the existing garage. The master bath was completely remodeled. Every room is filled with books, and shelves, many made by the homeowner.
Project photography by Kmiecik Imagery.
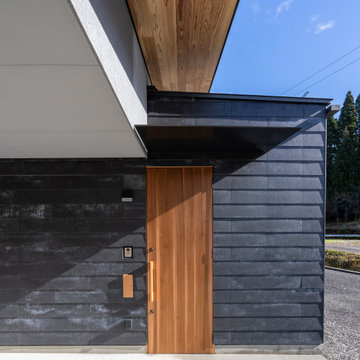
自然と共に暮らす家-薪ストーブとアウトドアリビング
木造2階建ての一戸建て・アウトドアリビング・土間リビング・薪ストーブ・吹抜のある住宅。
田園風景の中で、「建築・デザイン」×「自然・アウトドア」が融合し、「豊かな暮らし」を実現する住まいです。
他の地域にあるモダンスタイルのおしゃれな玄関ドア (グレーの壁、コンクリートの床、濃色木目調のドア、グレーの床、板張り天井、羽目板の壁、白い天井) の写真
他の地域にあるモダンスタイルのおしゃれな玄関ドア (グレーの壁、コンクリートの床、濃色木目調のドア、グレーの床、板張り天井、羽目板の壁、白い天井) の写真
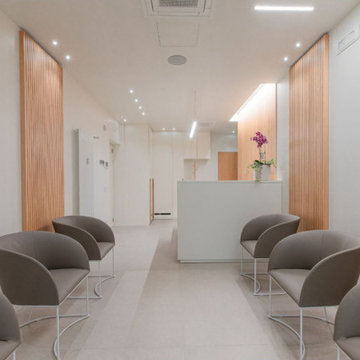
Ingresso e sala d'attesa
FZ SRL ha fortemente investito sulla qualità degli spazi e delle attrezzature “Green friendly” allo scopo di valorizzare il professionista. Gli spazi attrezzati sono insonorizzati, climatizzati e dotati di impianto di depurazione dell’aria.
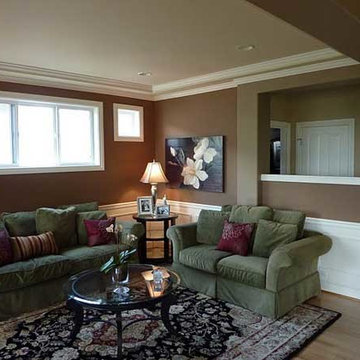
Photo: Renee Adsitt / ColorWhiz Architectural Color Consulting
Paint: Krause House Painting & Finishing
シアトルにある中くらいなトラディショナルスタイルのおしゃれな玄関ロビー (茶色い壁、無垢フローリング、折り上げ天井、羽目板の壁、ペルシャ絨毯、白い天井) の写真
シアトルにある中くらいなトラディショナルスタイルのおしゃれな玄関ロビー (茶色い壁、無垢フローリング、折り上げ天井、羽目板の壁、ペルシャ絨毯、白い天井) の写真
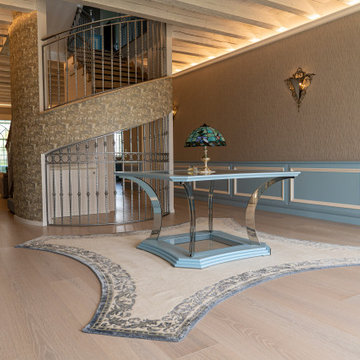
Guests are welcomed by a low Marmolà model boiserie, lacquered in two colours chosen by the client. All this is wrapped up in an environment where the wallpaper reigns supreme as a decoration and frame under the ceiling illuminated by LEDs and Brummel wall lights.
The entrance table, made of steel and glass, was designed for the customer.

シカゴにある高級な中くらいなトランジショナルスタイルのおしゃれな玄関 (グレーの壁、セラミックタイルの床、茶色いドア、茶色い床、クロスの天井、羽目板の壁、白い天井) の写真
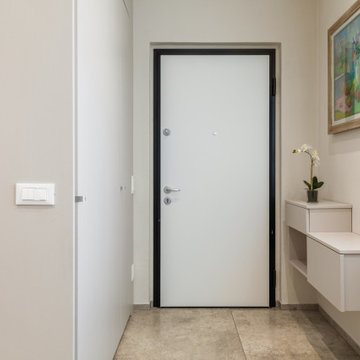
Ristrutturazione completa villetta indipendente di 180mq
ミラノにある高級な広いモダンスタイルのおしゃれな玄関 (白い壁、磁器タイルの床、白いドア、グレーの床、折り上げ天井、羽目板の壁、白い天井) の写真
ミラノにある高級な広いモダンスタイルのおしゃれな玄関 (白い壁、磁器タイルの床、白いドア、グレーの床、折り上げ天井、羽目板の壁、白い天井) の写真
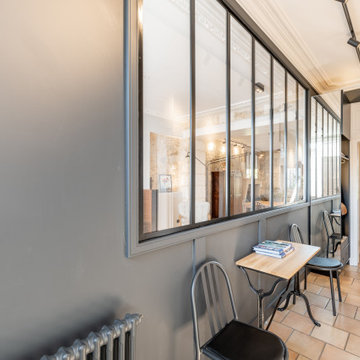
他の地域にあるお手頃価格の中くらいなインダストリアルスタイルのおしゃれな玄関ロビー (黒い壁、セラミックタイルの床、白いドア、羽目板の壁、白い天井) の写真
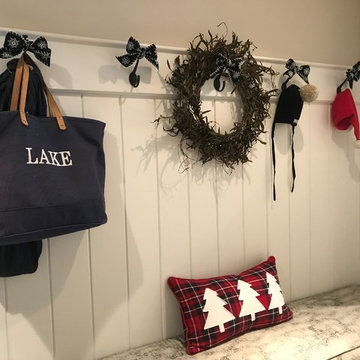
We had so much fun decorating this space. No detail was too small for Nicole and she understood it would not be completed with every detail for a couple of years, but also that taking her time to fill her home with items of quality that reflected her taste and her families needs were the most important issues. As you can see, her family has settled in.
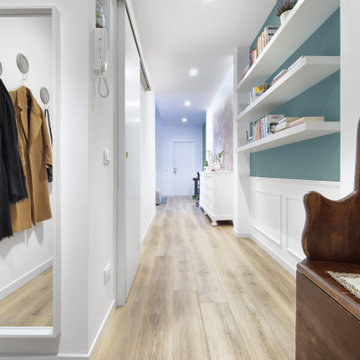
ingresso e disimpegno con ribassamento e faretti ad incasso in gesso
ミラノにあるお手頃価格の中くらいなモダンスタイルのおしゃれな玄関ホール (マルチカラーの壁、磁器タイルの床、折り上げ天井、羽目板の壁、白い天井) の写真
ミラノにあるお手頃価格の中くらいなモダンスタイルのおしゃれな玄関ホール (マルチカラーの壁、磁器タイルの床、折り上げ天井、羽目板の壁、白い天井) の写真
玄関 (白い天井、羽目板の壁) の写真
1

