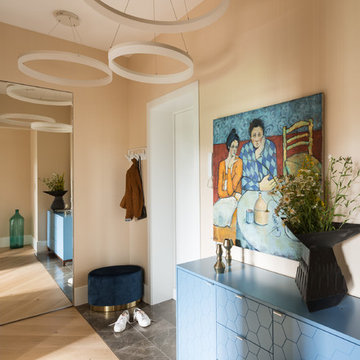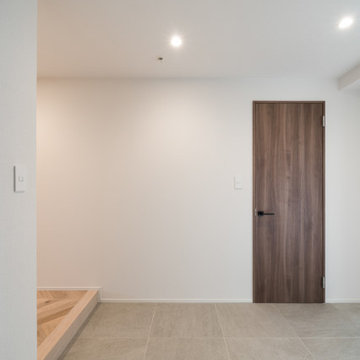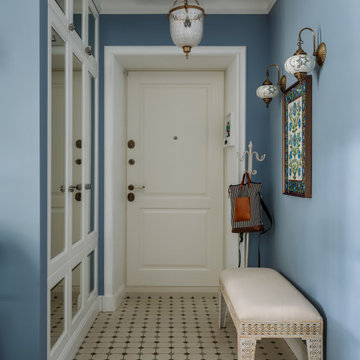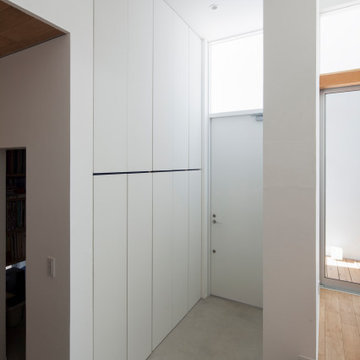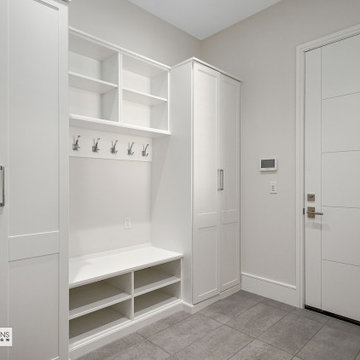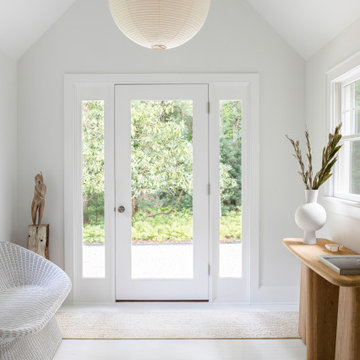玄関 (白い天井、白いドア) の写真
絞り込み:
資材コスト
並び替え:今日の人気順
写真 1〜20 枚目(全 143 枚)
1/3

Evoluzione di un progetto di ristrutturazione completa appartamento da 110mq
ミラノにある高級な小さなコンテンポラリースタイルのおしゃれな玄関ロビー (白い壁、淡色無垢フローリング、白いドア、茶色い床、折り上げ天井、白い天井) の写真
ミラノにある高級な小さなコンテンポラリースタイルのおしゃれな玄関ロビー (白い壁、淡色無垢フローリング、白いドア、茶色い床、折り上げ天井、白い天井) の写真

Entryway console
ロサンゼルスにある高級な小さなミッドセンチュリースタイルのおしゃれな玄関ドア (白い壁、淡色無垢フローリング、白いドア、茶色い床、塗装板張りの天井、白い天井) の写真
ロサンゼルスにある高級な小さなミッドセンチュリースタイルのおしゃれな玄関ドア (白い壁、淡色無垢フローリング、白いドア、茶色い床、塗装板張りの天井、白い天井) の写真
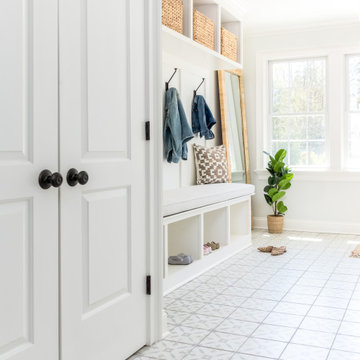
Who wouldn't love to come home to this bright and beautiful mudroom space?! The drop zone of all drop zones, this custom built mudroom creates a functional yet beautiful space the whole family can enjoy!

本計画は名古屋市の歴史ある閑静な住宅街にあるマンションのリノベーションのプロジェクトで、夫婦と子ども一人の3人家族のための住宅である。
設計時の要望は大きく2つあり、ダイニングとキッチンが豊かでゆとりある空間にしたいということと、物は基本的には表に見せたくないということであった。
インテリアの基本構成は床をオーク無垢材のフローリング、壁・天井は塗装仕上げとし、その壁の随所に床から天井までいっぱいのオーク無垢材の小幅板が現れる。LDKのある主室は黒いタイルの床に、壁・天井は寒水入りの漆喰塗り、出入口や家具扉のある長手一面をオーク無垢材が7m以上連続する壁とし、キッチン側の壁はワークトップに合わせて御影石としており、各面に異素材が対峙する。洗面室、浴室は壁床をモノトーンの磁器質タイルで統一し、ミニマルで洗練されたイメージとしている。
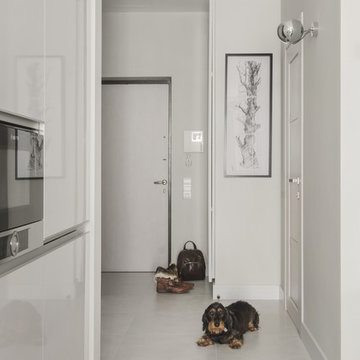
архитектор Илона Болейшиц. фотограф Меликсенцева Ольга
モスクワにあるお手頃価格の中くらいなコンテンポラリースタイルのおしゃれな玄関ドア (磁器タイルの床、白いドア、白い床、グレーの壁、折り上げ天井、白い天井) の写真
モスクワにあるお手頃価格の中くらいなコンテンポラリースタイルのおしゃれな玄関ドア (磁器タイルの床、白いドア、白い床、グレーの壁、折り上げ天井、白い天井) の写真
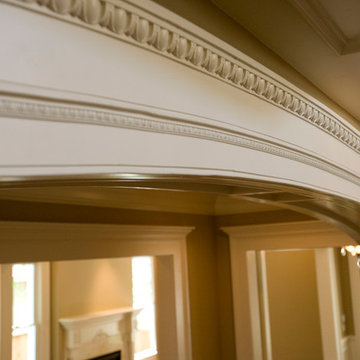
Felix Sanchez
ヒューストンにあるラグジュアリーな巨大なトラディショナルスタイルのおしゃれな玄関ロビー (茶色い壁、無垢フローリング、白いドア、茶色い床、白い天井) の写真
ヒューストンにあるラグジュアリーな巨大なトラディショナルスタイルのおしゃれな玄関ロビー (茶色い壁、無垢フローリング、白いドア、茶色い床、白い天井) の写真
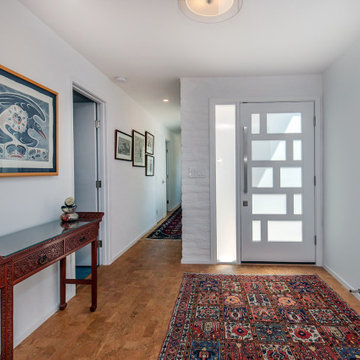
The frosted glass of the door and sidelight lets a soft light into the Entry. Originally there was an opening to the Kitchen in the wall at the right, which was closed to create a sense of arrival in the Entry.
Cork flooring replaced the original Saltillo tile. The cork is more period appropriate for a MCM house, plus it has the added benefit of being a resilient flooring, which is easier on the feet and legs.
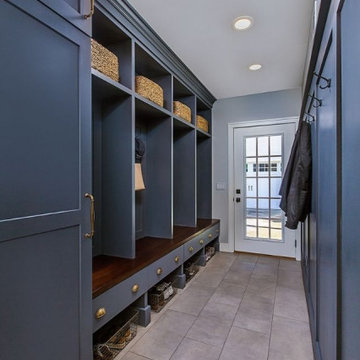
A new rear porch opens to a huge mudroom filled with custom built-ins.
デトロイトにある広いトラディショナルスタイルのおしゃれな玄関 (グレーの壁、セラミックタイルの床、白いドア、グレーの床、パネル壁、白い天井) の写真
デトロイトにある広いトラディショナルスタイルのおしゃれな玄関 (グレーの壁、セラミックタイルの床、白いドア、グレーの床、パネル壁、白い天井) の写真
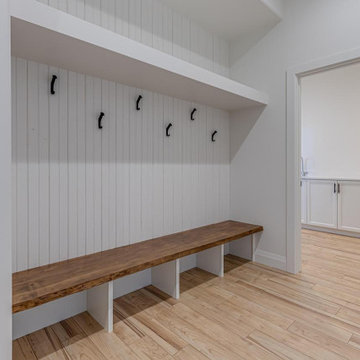
Side entry mudroom with built-in bench, attaches to butler's pantry off the kitchen
他の地域にあるお手頃価格の中くらいなカントリー風のおしゃれな玄関 (淡色無垢フローリング、ベージュの床、白い壁、白いドア、パネル壁、白い天井) の写真
他の地域にあるお手頃価格の中くらいなカントリー風のおしゃれな玄関 (淡色無垢フローリング、ベージュの床、白い壁、白いドア、パネル壁、白い天井) の写真
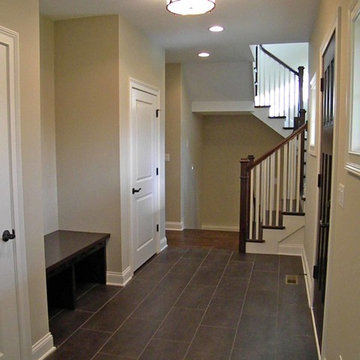
New 3-bedroom 2.5 bathroom house, with 3-car garage. 2,635 sf (gross, plus garage and unfinished basement).
All photos by 12/12 Architects & Kmiecik Photography.
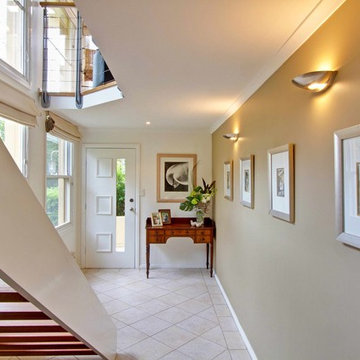
Extensive renovations included moving the existing front entry which then enabled access from the ground level. This created a spacious and light-filled entry foyer with large double height picture windows . The open stairwell draws the eye upwards.
Photographer: Les Herbert
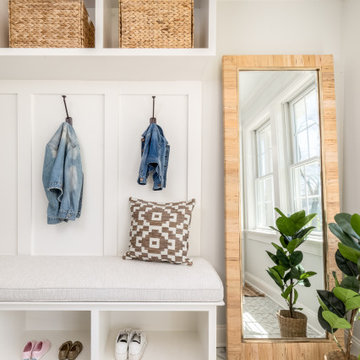
Who wouldn't love to come home to this bright and beautiful mudroom space?! The drop zone of all drop zones, this custom built mudroom creates a functional yet beautiful space the whole family can enjoy!
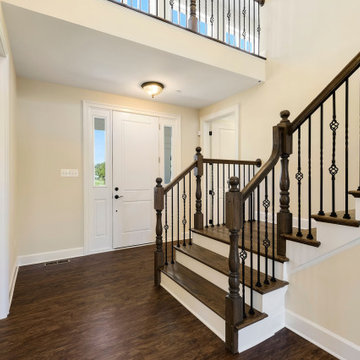
ワシントンD.C.にある高級な広いカントリー風のおしゃれな玄関ドア (ベージュの壁、濃色無垢フローリング、白いドア、茶色い床、三角天井、パネル壁、白い天井) の写真
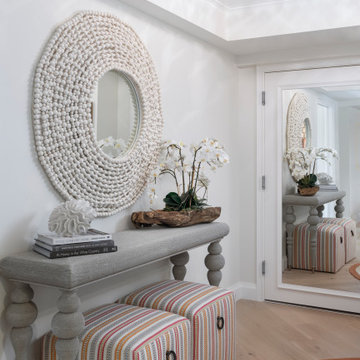
Foyer After
他の地域にあるビーチスタイルのおしゃれな玄関ロビー (白い壁、淡色無垢フローリング、白いドア、茶色い床、塗装板張りの天井、白い天井) の写真
他の地域にあるビーチスタイルのおしゃれな玄関ロビー (白い壁、淡色無垢フローリング、白いドア、茶色い床、塗装板張りの天井、白い天井) の写真
玄関 (白い天井、白いドア) の写真
1
