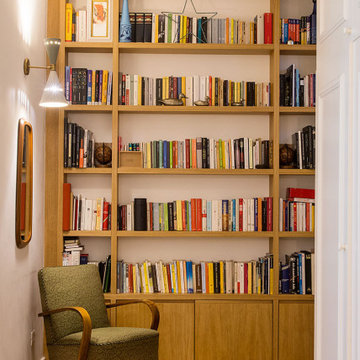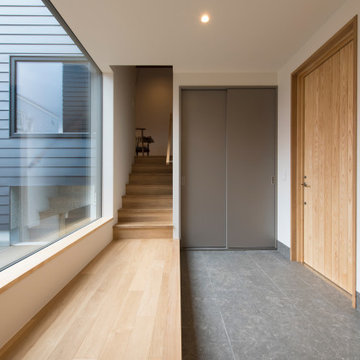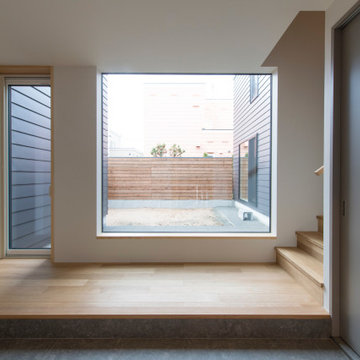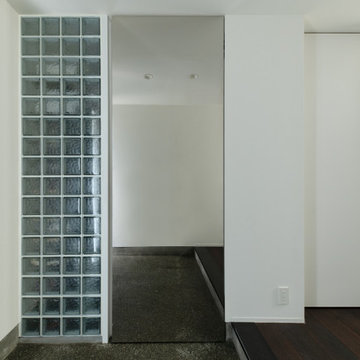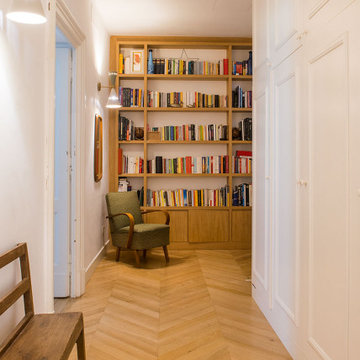玄関

Cedar Cove Modern benefits from its integration into the landscape. The house is set back from Lake Webster to preserve an existing stand of broadleaf trees that filter the low western sun that sets over the lake. Its split-level design follows the gentle grade of the surrounding slope. The L-shape of the house forms a protected garden entryway in the area of the house facing away from the lake while a two-story stone wall marks the entry and continues through the width of the house, leading the eye to a rear terrace. This terrace has a spectacular view aided by the structure’s smart positioning in relationship to Lake Webster.
The interior spaces are also organized to prioritize views of the lake. The living room looks out over the stone terrace at the rear of the house. The bisecting stone wall forms the fireplace in the living room and visually separates the two-story bedroom wing from the active spaces of the house. The screen porch, a staple of our modern house designs, flanks the terrace. Viewed from the lake, the house accentuates the contours of the land, while the clerestory window above the living room emits a soft glow through the canopy of preserved trees.

Here is an architecturally built house from the early 1970's which was brought into the new century during this complete home remodel by opening up the main living space with two small additions off the back of the house creating a seamless exterior wall, dropping the floor to one level throughout, exposing the post an beam supports, creating main level on-suite, den/office space, refurbishing the existing powder room, adding a butlers pantry, creating an over sized kitchen with 17' island, refurbishing the existing bedrooms and creating a new master bedroom floor plan with walk in closet, adding an upstairs bonus room off an existing porch, remodeling the existing guest bathroom, and creating an in-law suite out of the existing workshop and garden tool room.

Entryway console
ロサンゼルスにある高級な小さなミッドセンチュリースタイルのおしゃれな玄関ドア (白い壁、淡色無垢フローリング、白いドア、茶色い床、塗装板張りの天井、白い天井) の写真
ロサンゼルスにある高級な小さなミッドセンチュリースタイルのおしゃれな玄関ドア (白い壁、淡色無垢フローリング、白いドア、茶色い床、塗装板張りの天井、白い天井) の写真
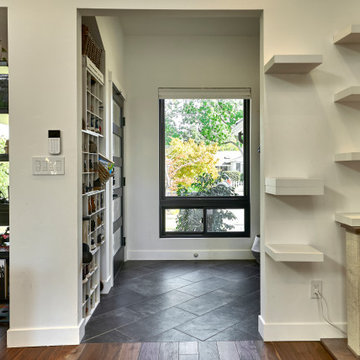
We wish we could say this was a birds eye view of the cat's climbing shelves.... In the background is the entry with its copious shoe storage.
サンフランシスコにある小さなミッドセンチュリースタイルのおしゃれな玄関ロビー (白い壁、磁器タイルの床、黒いドア、グレーの床、白い天井) の写真
サンフランシスコにある小さなミッドセンチュリースタイルのおしゃれな玄関ロビー (白い壁、磁器タイルの床、黒いドア、グレーの床、白い天井) の写真
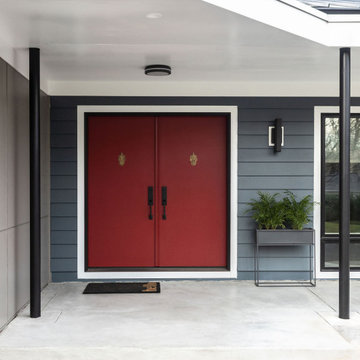
Red mid mod front door on custom build home in DC metro area. Blue exterior paint
ワシントンD.C.にある高級なミッドセンチュリースタイルのおしゃれな玄関ドア (青い壁、赤いドア、白い天井) の写真
ワシントンD.C.にある高級なミッドセンチュリースタイルのおしゃれな玄関ドア (青い壁、赤いドア、白い天井) の写真
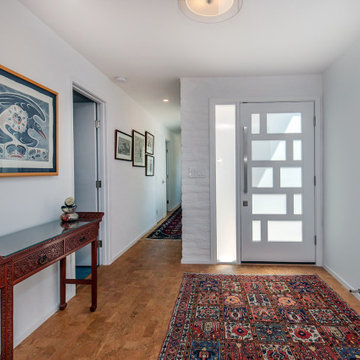
The frosted glass of the door and sidelight lets a soft light into the Entry. Originally there was an opening to the Kitchen in the wall at the right, which was closed to create a sense of arrival in the Entry.
Cork flooring replaced the original Saltillo tile. The cork is more period appropriate for a MCM house, plus it has the added benefit of being a resilient flooring, which is easier on the feet and legs.
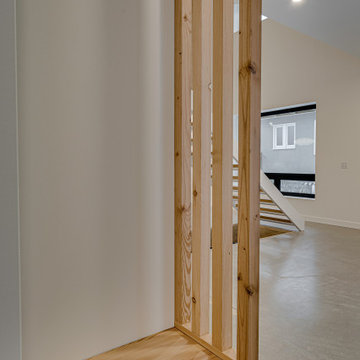
Front entry with special wood accent; custom vertical wood slat partition walls designed by Vereco, built by Evermore Homes.
他の地域にある中くらいなミッドセンチュリースタイルのおしゃれな玄関ロビー (白い壁、コンクリートの床、グレーの床、三角天井、白い天井) の写真
他の地域にある中くらいなミッドセンチュリースタイルのおしゃれな玄関ロビー (白い壁、コンクリートの床、グレーの床、三角天井、白い天井) の写真
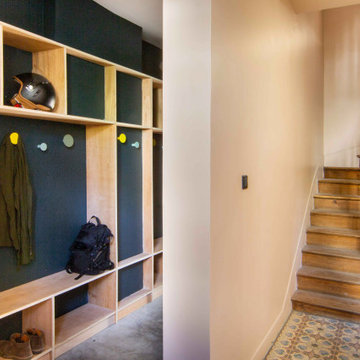
L'entrée de la maison du 66 C, avec ses jolis carreaux ciment conservés, l'escalier d'origine de la maison poncé, et le long du couloir d'accès à la cuisine, du mobilier spécialement dessiné et fabriqué en OSB pour ranger les casques, les chaussures, les manteaux .., et intégrant également des prises pour recharger les recharges des vélos électriques.
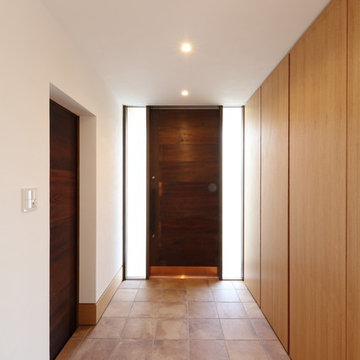
古材で作った玄関ドア。ビルトインガレージとも繋がった収納たっぷりの機能的な玄関です。
他の地域にあるミッドセンチュリースタイルのおしゃれな玄関ドア (白い壁、磁器タイルの床、白い天井) の写真
他の地域にあるミッドセンチュリースタイルのおしゃれな玄関ドア (白い壁、磁器タイルの床、白い天井) の写真
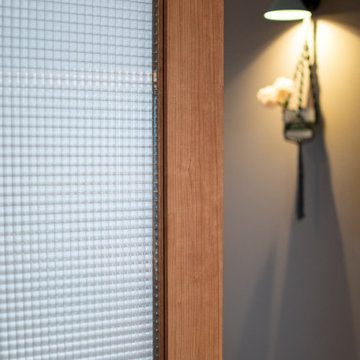
リビングドアのチェッカーガラスがレトロな雰囲気を醸し出します。
玄関ホールの壁紙は、チョークが使えます。
ウエルカムメッセージを書いたり、おもいおもいの絵を描いたり。
住んでから楽しめる工夫がたくさんあります。
他の地域にある低価格の小さなミッドセンチュリースタイルのおしゃれな玄関 (グレーの壁、合板フローリング、淡色木目調のドア、茶色い床、クロスの天井、壁紙、白い天井) の写真
他の地域にある低価格の小さなミッドセンチュリースタイルのおしゃれな玄関 (グレーの壁、合板フローリング、淡色木目調のドア、茶色い床、クロスの天井、壁紙、白い天井) の写真
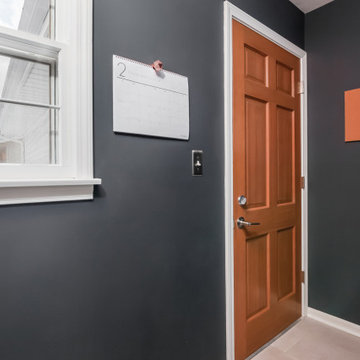
Deep charcoal walls provide interest to the entry of the home off the garage elevating the mudroom
グランドラピッズにある低価格の小さなミッドセンチュリースタイルのおしゃれな玄関 (グレーの壁、クッションフロア、木目調のドア、白い床、白い天井) の写真
グランドラピッズにある低価格の小さなミッドセンチュリースタイルのおしゃれな玄関 (グレーの壁、クッションフロア、木目調のドア、白い床、白い天井) の写真
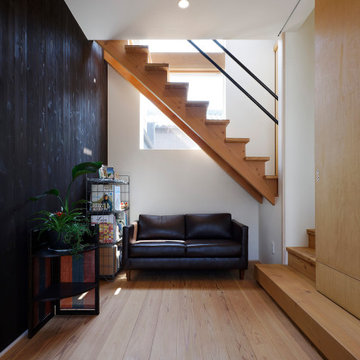
Rough Relax|Studio tanpopo-gumi
ヘアサロン併設の住宅
若きオーナーからは『ゆったりする』『日常から離れ再生してもらえる』『できるだけ多くの世代の人にやさしい場所』というキーワードをいただき店づくりがスタートしました。
住まいに関しては『永く住める事』というシンプルなキーワードをいただきました。
まず、敷地に対しての大きな空間分けとして道からは囲みをつくる形態としプライベート性の高い庭を用意した。
その庭は敷地西側の吉井川へと開けており、初夏には蛍が舞い、夏には花火が見え、秋には紅葉、冬には雪景色と、多様な四季折々が日常の生活で楽しめる空間構成となっている。
また、庭は敷地内の工事中の残土を再利用し、あえて起伏を持たせ、高低差を作っている。
高低差を利用し、ヘアサロン側からは眺める庭、住居部分からは家族が寛げ遊べるゾーンとしいる。
建物内部空間構成は、店舗と居住スペースを半階ずらす事で、互いの視覚的な広がりを確保しながらプライバシーを緩やかに分けるという配慮をしている。
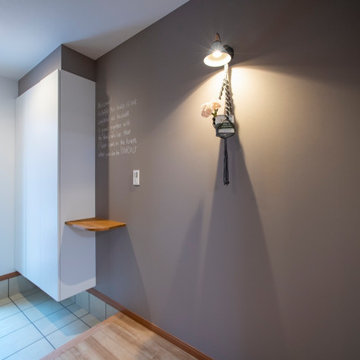
玄関ホールの壁紙は、チョークが使えます。
ウエルカムメッセージを書いたり、おもいおもいの絵を描いたり。
住んでから楽しめる工夫がたくさんあります。
他の地域にある低価格の小さなミッドセンチュリースタイルのおしゃれな玄関 (グレーの壁、合板フローリング、淡色木目調のドア、茶色い床、クロスの天井、壁紙、白い天井) の写真
他の地域にある低価格の小さなミッドセンチュリースタイルのおしゃれな玄関 (グレーの壁、合板フローリング、淡色木目調のドア、茶色い床、クロスの天井、壁紙、白い天井) の写真

Here is an architecturally built house from the early 1970's which was brought into the new century during this complete home remodel by opening up the main living space with two small additions off the back of the house creating a seamless exterior wall, dropping the floor to one level throughout, exposing the post an beam supports, creating main level on-suite, den/office space, refurbishing the existing powder room, adding a butlers pantry, creating an over sized kitchen with 17' island, refurbishing the existing bedrooms and creating a new master bedroom floor plan with walk in closet, adding an upstairs bonus room off an existing porch, remodeling the existing guest bathroom, and creating an in-law suite out of the existing workshop and garden tool room.
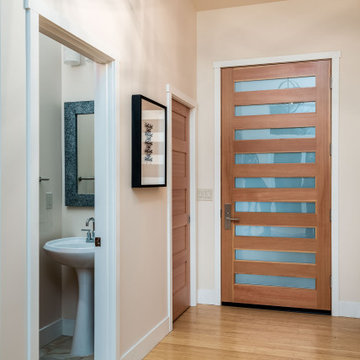
This 2 story home was originally built in 1952 on a tree covered hillside. Our company transformed this little shack into a luxurious home with a million dollar view by adding high ceilings, wall of glass facing the south providing natural light all year round, and designing an open living concept. The home has a built-in gas fireplace with tile surround, custom IKEA kitchen with quartz countertop, bamboo hardwood flooring, two story cedar deck with cable railing, master suite with walk-through closet, two laundry rooms, 2.5 bathrooms, office space, and mechanical room.
1
