玄関 (白い天井、セラミックタイルの床) の写真
絞り込み:
資材コスト
並び替え:今日の人気順
写真 1〜20 枚目(全 174 枚)
1/3
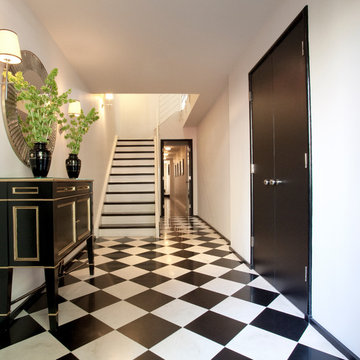
Stunning black and white entryway with checkered floor and black and white staircase
シカゴにある高級な広いトランジショナルスタイルのおしゃれな玄関ロビー (白い壁、セラミックタイルの床、黒いドア、マルチカラーの床、白い天井) の写真
シカゴにある高級な広いトランジショナルスタイルのおしゃれな玄関ロビー (白い壁、セラミックタイルの床、黒いドア、マルチカラーの床、白い天井) の写真
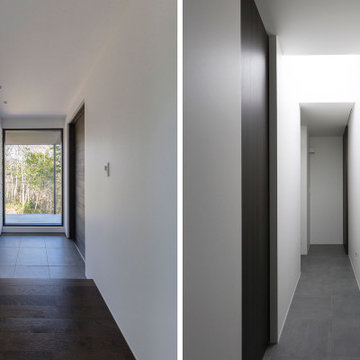
他の地域にあるお手頃価格の小さなモダンスタイルのおしゃれな玄関 (セラミックタイルの床、濃色木目調のドア、グレーの床、白い天井) の写真

Under Stair Storage and tiled entrance to the house
メルボルンにある高級な中くらいなコンテンポラリースタイルのおしゃれな玄関 (白い壁、セラミックタイルの床、茶色いドア、茶色い床、表し梁、板張り壁、白い天井) の写真
メルボルンにある高級な中くらいなコンテンポラリースタイルのおしゃれな玄関 (白い壁、セラミックタイルの床、茶色いドア、茶色い床、表し梁、板張り壁、白い天井) の写真
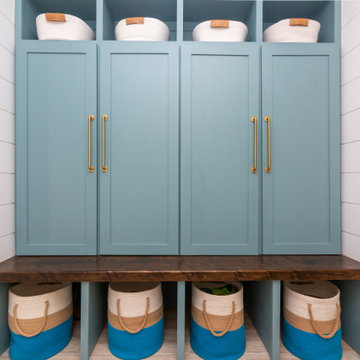
We transformed this entryway into a coastal inspired mudroom. Designing custom built in's allowed us to use the space in the most functional way possible. Each child gets their own cubby to organize school supplies, sporting equipment, shoes and seasonal outerwear. Wrapping the walls in shiplap, painting the cabinets a bright blue and adding some fun blue and white wallpaper on the opposing wall, infuse a coastal vibe to this space.
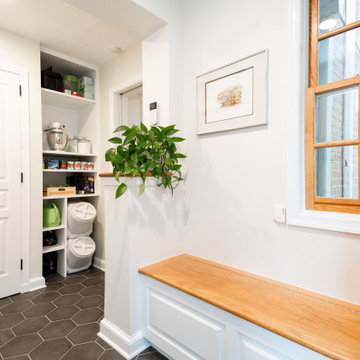
Transitional mudroom with hexagonal ceramic tile flooring, white wall color, medium hardwood lift-up bench and matching window frame.
ボルチモアにあるトランジショナルスタイルのおしゃれな玄関 (白い壁、セラミックタイルの床、黒い床、白い天井) の写真
ボルチモアにあるトランジショナルスタイルのおしゃれな玄関 (白い壁、セラミックタイルの床、黒い床、白い天井) の写真
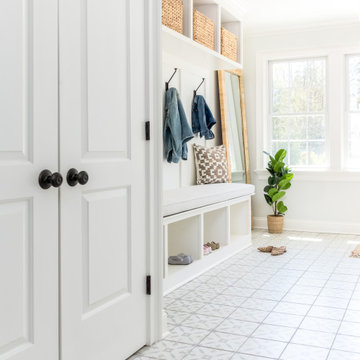
Who wouldn't love to come home to this bright and beautiful mudroom space?! The drop zone of all drop zones, this custom built mudroom creates a functional yet beautiful space the whole family can enjoy!

Cedar Cove Modern benefits from its integration into the landscape. The house is set back from Lake Webster to preserve an existing stand of broadleaf trees that filter the low western sun that sets over the lake. Its split-level design follows the gentle grade of the surrounding slope. The L-shape of the house forms a protected garden entryway in the area of the house facing away from the lake while a two-story stone wall marks the entry and continues through the width of the house, leading the eye to a rear terrace. This terrace has a spectacular view aided by the structure’s smart positioning in relationship to Lake Webster.
The interior spaces are also organized to prioritize views of the lake. The living room looks out over the stone terrace at the rear of the house. The bisecting stone wall forms the fireplace in the living room and visually separates the two-story bedroom wing from the active spaces of the house. The screen porch, a staple of our modern house designs, flanks the terrace. Viewed from the lake, the house accentuates the contours of the land, while the clerestory window above the living room emits a soft glow through the canopy of preserved trees.
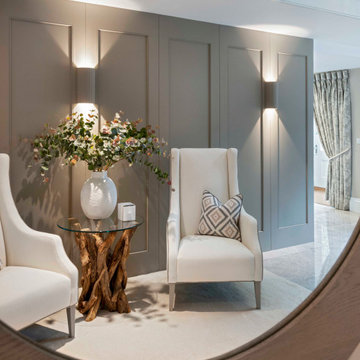
Entrance hall with driftwood side table and cream armchairs. Panelled walls with plastered wall lights.
他の地域にあるラグジュアリーな広いおしゃれな玄関ホール (セラミックタイルの床、青いドア、白い床、パネル壁、白い天井) の写真
他の地域にあるラグジュアリーな広いおしゃれな玄関ホール (セラミックタイルの床、青いドア、白い床、パネル壁、白い天井) の写真

Download our free ebook, Creating the Ideal Kitchen. DOWNLOAD NOW
The homeowners built their traditional Colonial style home 17 years’ ago. It was in great shape but needed some updating. Over the years, their taste had drifted into a more contemporary realm, and they wanted our help to bridge the gap between traditional and modern.
We decided the layout of the kitchen worked well in the space and the cabinets were in good shape, so we opted to do a refresh with the kitchen. The original kitchen had blond maple cabinets and granite countertops. This was also a great opportunity to make some updates to the functionality that they were hoping to accomplish.
After re-finishing all the first floor wood floors with a gray stain, which helped to remove some of the red tones from the red oak, we painted the cabinetry Benjamin Moore “Repose Gray” a very soft light gray. The new countertops are hardworking quartz, and the waterfall countertop to the left of the sink gives a bit of the contemporary flavor.
We reworked the refrigerator wall to create more pantry storage and eliminated the double oven in favor of a single oven and a steam oven. The existing cooktop was replaced with a new range paired with a Venetian plaster hood above. The glossy finish from the hood is echoed in the pendant lights. A touch of gold in the lighting and hardware adds some contrast to the gray and white. A theme we repeated down to the smallest detail illustrated by the Jason Wu faucet by Brizo with its similar touches of white and gold (the arrival of which we eagerly awaited for months due to ripples in the supply chain – but worth it!).
The original breakfast room was pleasant enough with its windows looking into the backyard. Now with its colorful window treatments, new blue chairs and sculptural light fixture, this space flows seamlessly into the kitchen and gives more of a punch to the space.
The original butler’s pantry was functional but was also starting to show its age. The new space was inspired by a wallpaper selection that our client had set aside as a possibility for a future project. It worked perfectly with our pallet and gave a fun eclectic vibe to this functional space. We eliminated some upper cabinets in favor of open shelving and painted the cabinetry in a high gloss finish, added a beautiful quartzite countertop and some statement lighting. The new room is anything but cookie cutter.
Next the mudroom. You can see a peek of the mudroom across the way from the butler’s pantry which got a facelift with new paint, tile floor, lighting and hardware. Simple updates but a dramatic change! The first floor powder room got the glam treatment with its own update of wainscoting, wallpaper, console sink, fixtures and artwork. A great little introduction to what’s to come in the rest of the home.
The whole first floor now flows together in a cohesive pallet of green and blue, reflects the homeowner’s desire for a more modern aesthetic, and feels like a thoughtful and intentional evolution. Our clients were wonderful to work with! Their style meshed perfectly with our brand aesthetic which created the opportunity for wonderful things to happen. We know they will enjoy their remodel for many years to come!
Photography by Margaret Rajic Photography
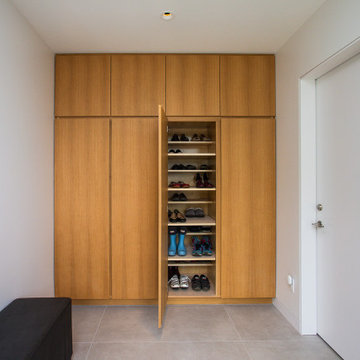
White oak entry storage cabinet.
ポートランドにある中くらいなモダンスタイルのおしゃれな玄関ドア (白い壁、セラミックタイルの床、ガラスドア、グレーの床、白い天井) の写真
ポートランドにある中くらいなモダンスタイルのおしゃれな玄関ドア (白い壁、セラミックタイルの床、ガラスドア、グレーの床、白い天井) の写真

This sunken mudroom, with half-height walls on the kitchen side, allows for parents to see over the half-wall and out the spacious windows to the driveway and back yard, while also obstructing view of all that collects in the homeowners' primary entry. A wash sink, cubbie lockers, and a bench to take off shoes make this room one of the most efficient rooms in the house.
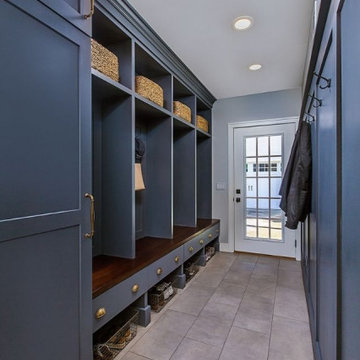
A new rear porch opens to a huge mudroom filled with custom built-ins.
デトロイトにある広いトラディショナルスタイルのおしゃれな玄関 (グレーの壁、セラミックタイルの床、白いドア、グレーの床、パネル壁、白い天井) の写真
デトロイトにある広いトラディショナルスタイルのおしゃれな玄関 (グレーの壁、セラミックタイルの床、白いドア、グレーの床、パネル壁、白い天井) の写真
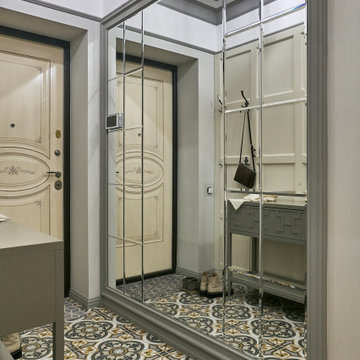
モスクワにある高級な中くらいなトラディショナルスタイルのおしゃれな玄関ラウンジ (グレーの壁、セラミックタイルの床、マルチカラーの床、格子天井、白い天井) の写真

シカゴにある高級な中くらいなカントリー風のおしゃれな玄関 (ベージュの壁、セラミックタイルの床、茶色いドア、グレーの床、クロスの天井、塗装板張りの壁、白い天井) の写真
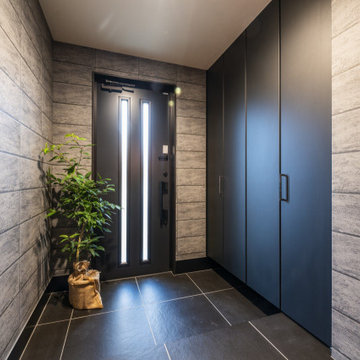
ナチュラル、自然素材のインテリアは苦手。
洗練されたシックなデザインにしたい。
ブラックの大判タイルや大理石のアクセント。
それぞれ部屋にも可変性のあるプランを考え。
家族のためだけの動線を考え、たったひとつ間取りにたどり着いた。
快適に暮らせるように断熱窓もトリプルガラスで覆った。
そんな理想を取り入れた建築計画を一緒に考えました。
そして、家族の想いがまたひとつカタチになりました。
外皮平均熱貫流率(UA値) : 0.42W/m2・K
気密測定隙間相当面積(C値):1.00cm2/m2
断熱等性能等級 : 等級[4]
一次エネルギー消費量等級 : 等級[5]
耐震等級 : 等級[3]
構造計算:許容応力度計算
仕様:
長期優良住宅認定
山形市産材利用拡大促進事業
やまがた健康住宅認定
山形の家づくり利子補給(寒さ対策・断熱化型)
家族構成:30代夫婦
施工面積:122.55 ㎡ ( 37.07 坪)
竣工:2020年12月
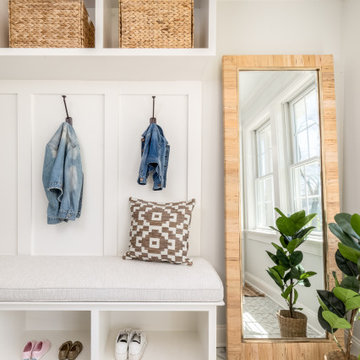
Who wouldn't love to come home to this bright and beautiful mudroom space?! The drop zone of all drop zones, this custom built mudroom creates a functional yet beautiful space the whole family can enjoy!
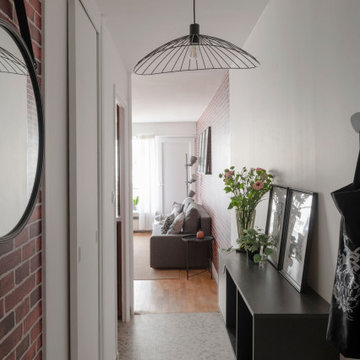
Tapisserie brique Terra Cotta : 4 MURS
Meuble d'entrée : SPACEO - LEROY MERLIN
Luminaire et miroir : LEROY MERLIN
リヨンにある高級な小さなインダストリアルスタイルのおしゃれな玄関ホール (白い壁、セラミックタイルの床、濃色木目調のドア、グレーの床、壁紙、白い天井) の写真
リヨンにある高級な小さなインダストリアルスタイルのおしゃれな玄関ホール (白い壁、セラミックタイルの床、濃色木目調のドア、グレーの床、壁紙、白い天井) の写真
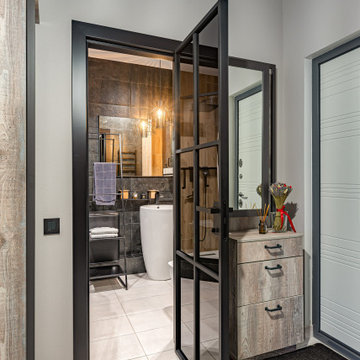
Прихожая в современном стиле и вид в ванную комнату
モスクワにあるお手頃価格のコンテンポラリースタイルのおしゃれな玄関ラウンジ (グレーの壁、セラミックタイルの床、グレーのドア、グレーの床、壁紙、白い天井) の写真
モスクワにあるお手頃価格のコンテンポラリースタイルのおしゃれな玄関ラウンジ (グレーの壁、セラミックタイルの床、グレーのドア、グレーの床、壁紙、白い天井) の写真
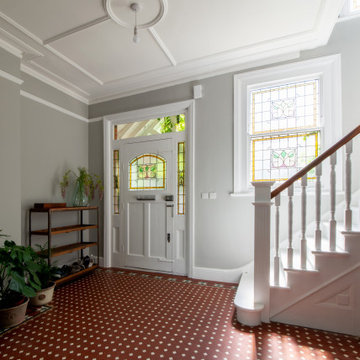
ロンドンにある高級な広いインダストリアルスタイルのおしゃれな玄関ホール (白い壁、セラミックタイルの床、木目調のドア、オレンジの床、格子天井、白い天井) の写真
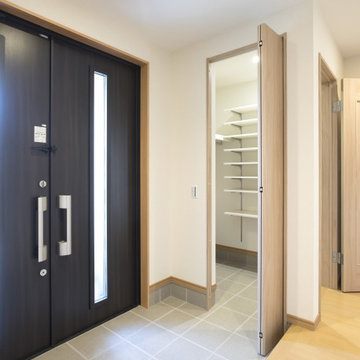
5人家族でもスッキリ暮らしたい。大容量のウォークインクロゼットを採用した玄関は、急な来客でもすっきりとした印象を。対面にはニッチを設けて。
名古屋にあるお手頃価格の広い和モダンなおしゃれな玄関 (白い壁、セラミックタイルの床、黒いドア、グレーの床、クロスの天井、壁紙、白い天井) の写真
名古屋にあるお手頃価格の広い和モダンなおしゃれな玄関 (白い壁、セラミックタイルの床、黒いドア、グレーの床、クロスの天井、壁紙、白い天井) の写真
玄関 (白い天井、セラミックタイルの床) の写真
1