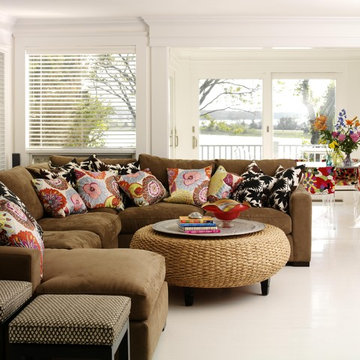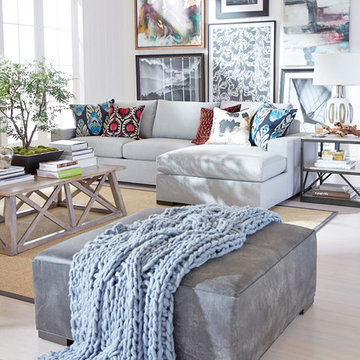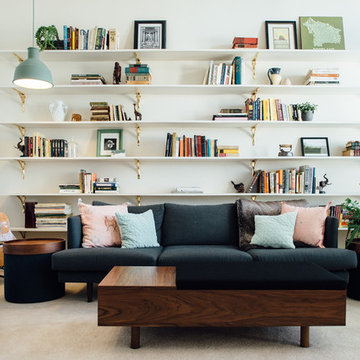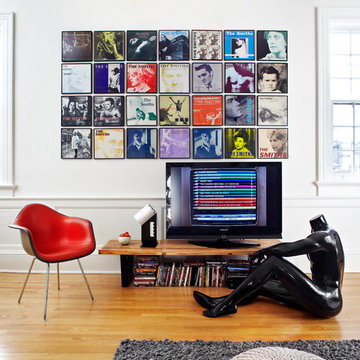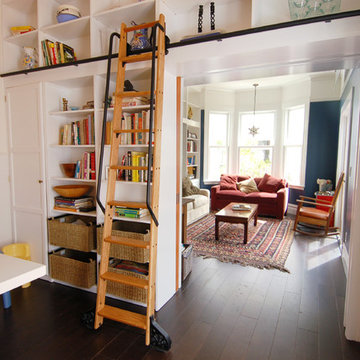エクレクティックスタイルのファミリールーム (白い壁) の写真
絞り込み:
資材コスト
並び替え:今日の人気順
写真 121〜140 枚目(全 1,820 枚)
1/3
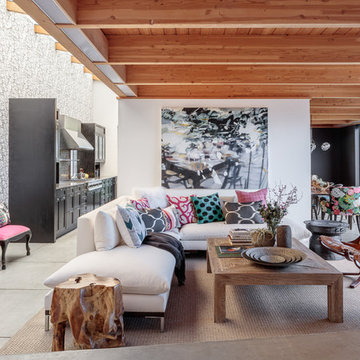
David Duncan Livingston
サンフランシスコにあるお手頃価格の広いエクレクティックスタイルのおしゃれなオープンリビング (白い壁、コンクリートの床、暖炉なし、テレビなし) の写真
サンフランシスコにあるお手頃価格の広いエクレクティックスタイルのおしゃれなオープンリビング (白い壁、コンクリートの床、暖炉なし、テレビなし) の写真
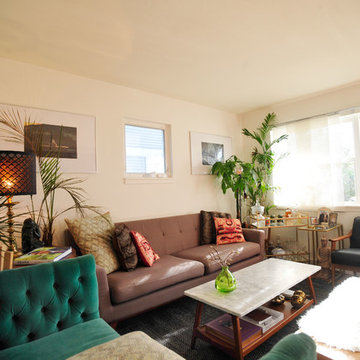
Ourgoal was to take this plain, builder grade Home in Seattle and trun it into siomething unque that was a mixture of colors, fabrics art and an electic style. A true representaion of the clinets style!
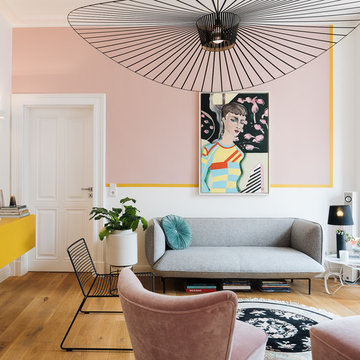
https://rosetime.info
ケルンにある高級な中くらいなエクレクティックスタイルのおしゃれな独立型ファミリールーム (白い壁、無垢フローリング、暖炉なし、据え置き型テレビ、茶色い床) の写真
ケルンにある高級な中くらいなエクレクティックスタイルのおしゃれな独立型ファミリールーム (白い壁、無垢フローリング、暖炉なし、据え置き型テレビ、茶色い床) の写真

This small space packs a punch. With the dark wood floors and the bright white walls the bright colors have a great foundation to pop off of. Outside of the box thinking with two drapery colors and a crystal chandelier. The Green West Elm sofa sits in front of open bookshelves. The wall book shelf is attached and great for small space storage. Using the vertical space and saving valuable floor space.
incorporating vintage tables and a bright colorful chair adds a ton of character to this small condo.
Designed by Danielle Perkins of Danielle Interior Design & Decor.
Living room photographed by Taylor Abeel Photography.
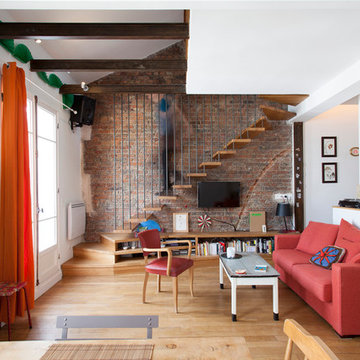
Vue vers l'escalier
crédit photo : Sylvain Bardin
パリにある中くらいなエクレクティックスタイルのおしゃれなオープンリビング (白い壁、淡色無垢フローリング、暖炉なし、壁掛け型テレビ) の写真
パリにある中くらいなエクレクティックスタイルのおしゃれなオープンリビング (白い壁、淡色無垢フローリング、暖炉なし、壁掛け型テレビ) の写真
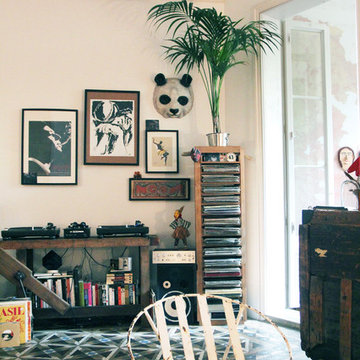
Nicolás Markuerkiaga
バルセロナにあるお手頃価格の中くらいなエクレクティックスタイルのおしゃれな独立型ファミリールーム (ライブラリー、白い壁、セラミックタイルの床、暖炉なし、テレビなし) の写真
バルセロナにあるお手頃価格の中くらいなエクレクティックスタイルのおしゃれな独立型ファミリールーム (ライブラリー、白い壁、セラミックタイルの床、暖炉なし、テレビなし) の写真
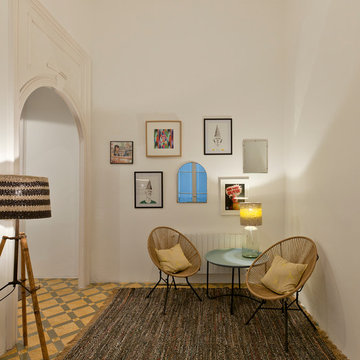
バルセロナにあるお手頃価格の小さなエクレクティックスタイルのおしゃれな独立型ファミリールーム (白い壁、セラミックタイルの床、テレビなし、暖炉なし) の写真
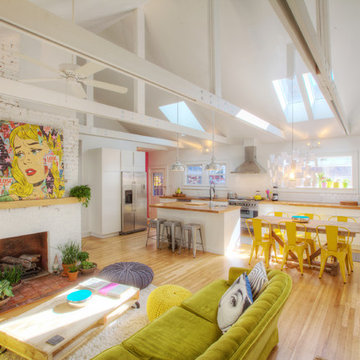
1920s bungalow gutted and remodeled for open concept living includes new skylights, new exposed trusses, and more natural light - Interior Architecture: HAUS | Architecture + BRUSFO - Construction Management: WERK | Build - Photo: HAUS | Architecture
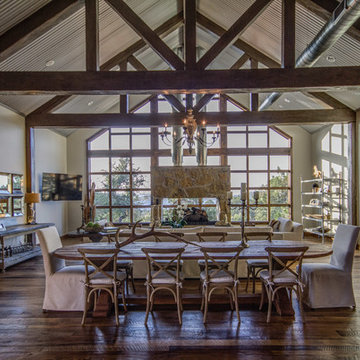
great room to wall of windows
オースティンにある高級な広いエクレクティックスタイルのおしゃれなオープンリビング (白い壁、濃色無垢フローリング、両方向型暖炉、石材の暖炉まわり、壁掛け型テレビ、茶色い床) の写真
オースティンにある高級な広いエクレクティックスタイルのおしゃれなオープンリビング (白い壁、濃色無垢フローリング、両方向型暖炉、石材の暖炉まわり、壁掛け型テレビ、茶色い床) の写真
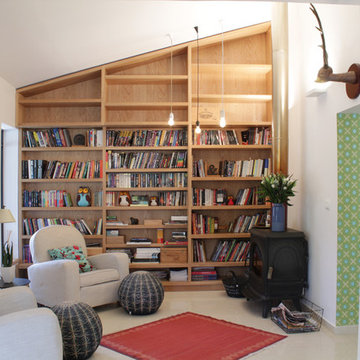
Photo: Esther Hershcovic © 2013 Houzz
テルアビブにあるエクレクティックスタイルのおしゃれなファミリールーム (ライブラリー、白い壁、テレビなし、ベージュの床) の写真
テルアビブにあるエクレクティックスタイルのおしゃれなファミリールーム (ライブラリー、白い壁、テレビなし、ベージュの床) の写真
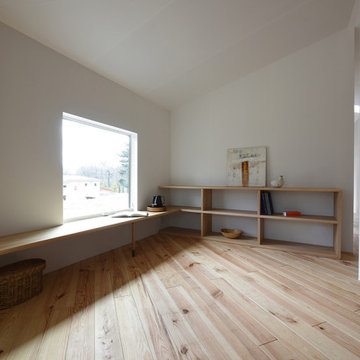
大工が手掛けたAVボード、書棚、ベンチ。
美しい景色と共に愉しむ午後の読書_。
他の地域にある小さなエクレクティックスタイルのおしゃれなオープンリビング (ライブラリー、白い壁、淡色無垢フローリング、薪ストーブ、壁掛け型テレビ、和モダンな壁紙、白い天井) の写真
他の地域にある小さなエクレクティックスタイルのおしゃれなオープンリビング (ライブラリー、白い壁、淡色無垢フローリング、薪ストーブ、壁掛け型テレビ、和モダンな壁紙、白い天井) の写真
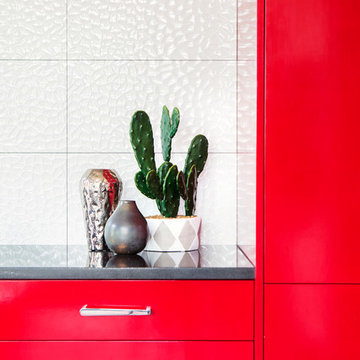
Photography: Mia Baxter Smail
オースティンにある中くらいなエクレクティックスタイルのおしゃれなオープンリビング (ホームバー、白い壁、無垢フローリング、暖炉なし、テレビなし、茶色い床) の写真
オースティンにある中くらいなエクレクティックスタイルのおしゃれなオープンリビング (ホームバー、白い壁、無垢フローリング、暖炉なし、テレビなし、茶色い床) の写真
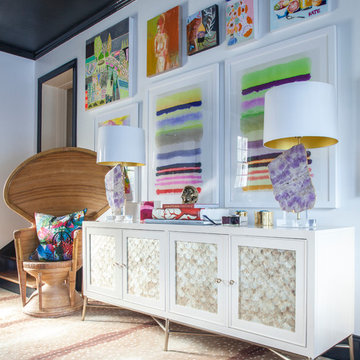
Mekenzie France
シャーロットにあるエクレクティックスタイルのおしゃれなファミリールーム (白い壁、カーペット敷き、ゲームルーム) の写真
シャーロットにあるエクレクティックスタイルのおしゃれなファミリールーム (白い壁、カーペット敷き、ゲームルーム) の写真

1920's Bungalow revitalized open concept living, dining, kitchen - Interior Architecture: HAUS | Architecture + BRUSFO - Construction Management: WERK | Build - Photo: HAUS | Architecture

Après : le salon a été entièrement repeint en blanc sauf les poutres apparentes, pour une grande clarté et beaucoup de douceur. Tout semble pur, lumineux, apaisé. Le bois des meubles chinés n'en ressort que mieux. Une grande bibliothèque a été maçonnée, tout comme un meuble de rangement pour les jouets des bébés dans le coin nursery, pour donner du cachet et un caractère unique à la pièce.
エクレクティックスタイルのファミリールーム (白い壁) の写真
7
