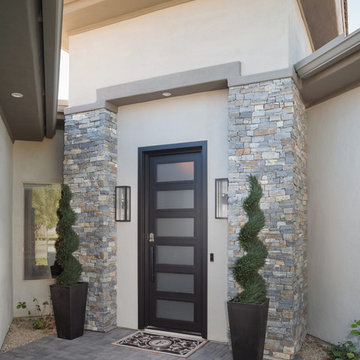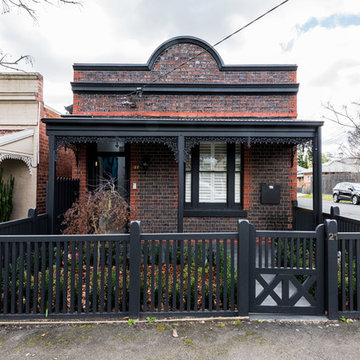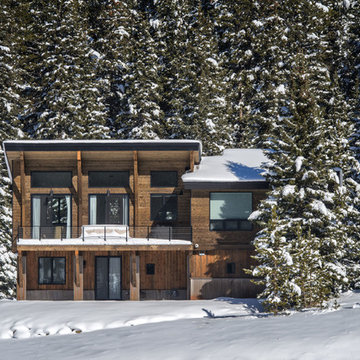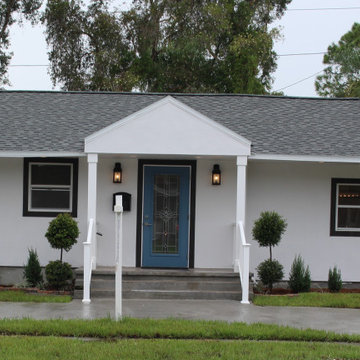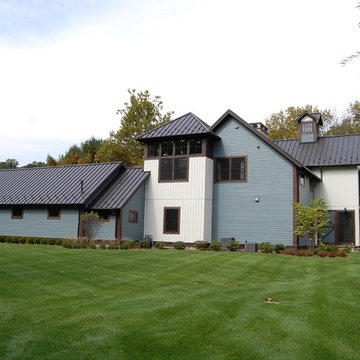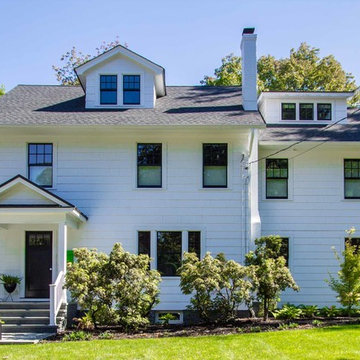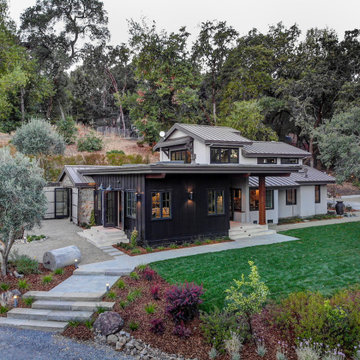エクレクティックスタイルの一戸建ての家の写真
絞り込み:
資材コスト
並び替え:今日の人気順
写真 41〜60 枚目(全 1,561 枚)
1/3
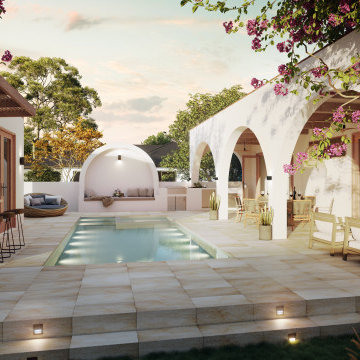
Casa Larga is a 2,200sqft major renovation and addition to an existing 1920's Spanish style home in the Atwater Village neighborhood of Los Angeles. The new design is an eclectic approach to fusing contemporary elements with traditional Spanish residential design. The result brings a material palette of texture and tactile qualities while the architecture creates softness through the use of arches and curves.
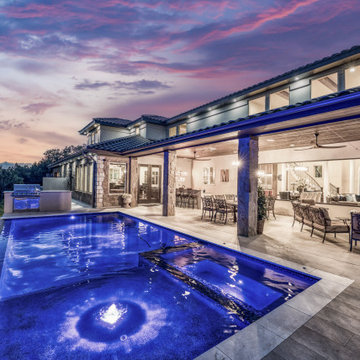
Outdoor Living and Kitchen of Custom Lake front home by Zbranek & Holt Custom Homes on Lake Travis with swimming pool and grilling area
オースティンにあるエクレクティックスタイルのおしゃれな家の外観の写真
オースティンにあるエクレクティックスタイルのおしゃれな家の外観の写真
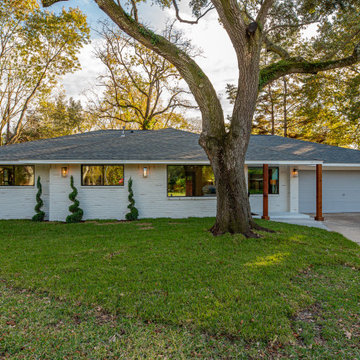
All the exterior walls have been re-finished with german schmear, which enhances the durability of the brick.
ヒューストンにある中くらいなエクレクティックスタイルのおしゃれな家の外観 (塗装レンガ) の写真
ヒューストンにある中くらいなエクレクティックスタイルのおしゃれな家の外観 (塗装レンガ) の写真
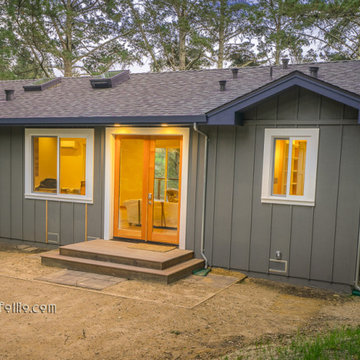
Two Masters Suites, Two Bedroom open floor plan qualifies as an ADU, designer built, solar home makes it's own energy
サンフランシスコにあるお手頃価格の中くらいなエクレクティックスタイルのおしゃれな家の外観 (縦張り、長方形) の写真
サンフランシスコにあるお手頃価格の中くらいなエクレクティックスタイルのおしゃれな家の外観 (縦張り、長方形) の写真
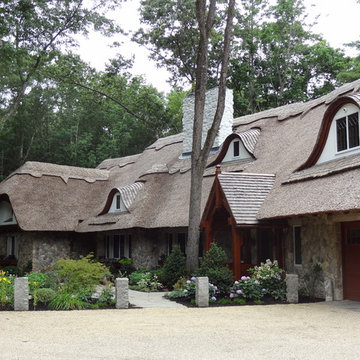
This is a unique home nestled in a wooded area outside of Boston, MA. It features an amazing thatched roof, eyebrow windows, white stucco, and an aged round fieldstone siding. This home looks as if it was taken right out of a fairytale. The stone was Boston Blend Round Thin Veneer provided by Stoneyard.com.
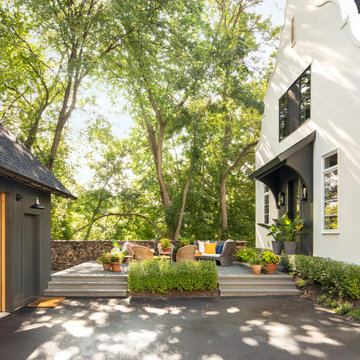
Interior Design: Lucy Interior Design | Builder: Detail Homes | Landscape Architecture: TOPO | Photography: Spacecrafting
ミネアポリスにある小さなエクレクティックスタイルのおしゃれな家の外観 (漆喰サイディング) の写真
ミネアポリスにある小さなエクレクティックスタイルのおしゃれな家の外観 (漆喰サイディング) の写真
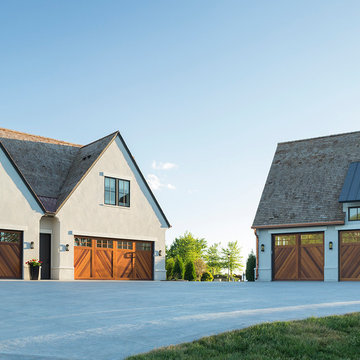
Hendel Homes
Landmark Photography
ミネアポリスにあるラグジュアリーな巨大なエクレクティックスタイルのおしゃれな一戸建ての家 (漆喰サイディング) の写真
ミネアポリスにあるラグジュアリーな巨大なエクレクティックスタイルのおしゃれな一戸建ての家 (漆喰サイディング) の写真
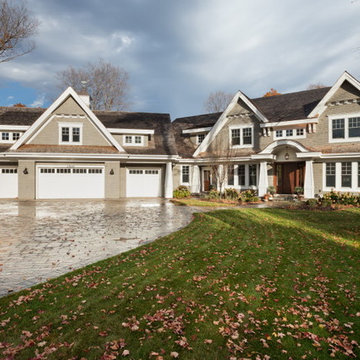
The client’s coastal New England roots inspired this Shingle style design for a lakefront lot. With a background in interior design, her ideas strongly influenced the process, presenting both challenge and reward in executing her exact vision. Vintage coastal style grounds a thoroughly modern open floor plan, designed to house a busy family with three active children. A primary focus was the kitchen, and more importantly, the butler’s pantry tucked behind it. Flowing logically from the garage entry and mudroom, and with two access points from the main kitchen, it fulfills the utilitarian functions of storage and prep, leaving the main kitchen free to shine as an integral part of the open living area.
An ARDA for Custom Home Design goes to
Royal Oaks Design
Designer: Kieran Liebl
From: Oakdale, Minnesota

5000 square foot custom home with pool house and basement in Saratoga, CA (San Francisco Bay Area). The exterior is in a modern farmhouse style with bat on board siding and standing seam metal roof. Luxury features include Marvin Windows, copper gutters throughout, natural stone columns and wainscot, and a sweeping paver driveway. The interiors are more traditional.
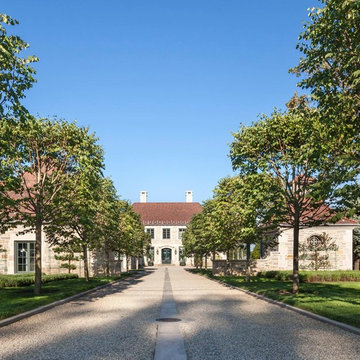
This waterfront French Eclectic home anchors a long promenade from the street. Along the formal oil-and-stone drive with granite detailing, an extensive allay of linden trees stretches toward the main façade in the distance. A detached garage and generator building flank the driveway and hint at the architecture of the house beyond.
Woodruff Brown Photography

New Orleans Garden District Home
ニューオリンズにあるラグジュアリーなエクレクティックスタイルのおしゃれな家の外観 (ビニールサイディング、混合材屋根) の写真
ニューオリンズにあるラグジュアリーなエクレクティックスタイルのおしゃれな家の外観 (ビニールサイディング、混合材屋根) の写真
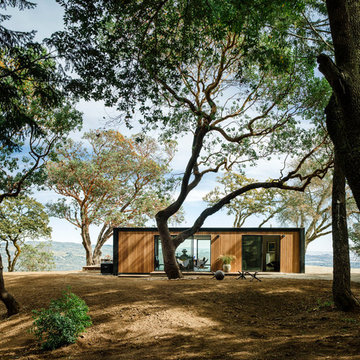
Connect Homes 5.2 Sonoma unit
photography by Joe Fletcher
サンフランシスコにあるお手頃価格の小さなエクレクティックスタイルのおしゃれな一戸建ての家の写真
サンフランシスコにあるお手頃価格の小さなエクレクティックスタイルのおしゃれな一戸建ての家の写真
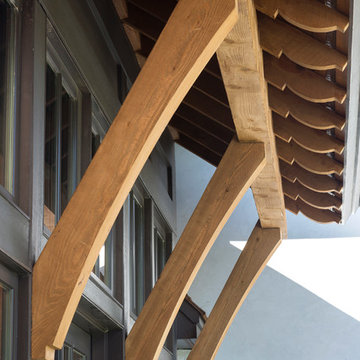
Hendel Homes
Landmark Photography
ミネアポリスにあるラグジュアリーな巨大なエクレクティックスタイルのおしゃれな家の外観 (漆喰サイディング) の写真
ミネアポリスにあるラグジュアリーな巨大なエクレクティックスタイルのおしゃれな家の外観 (漆喰サイディング) の写真
エクレクティックスタイルの一戸建ての家の写真
3
