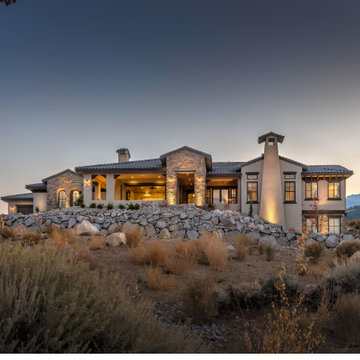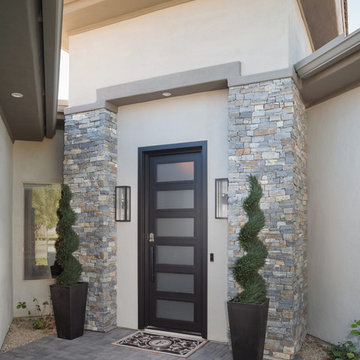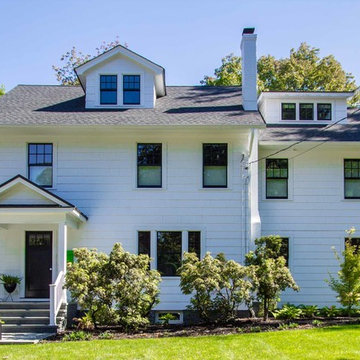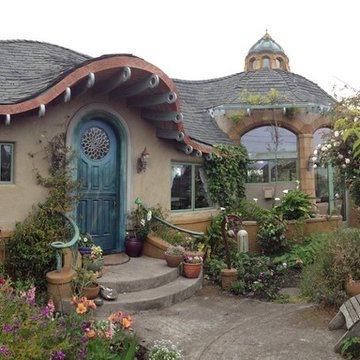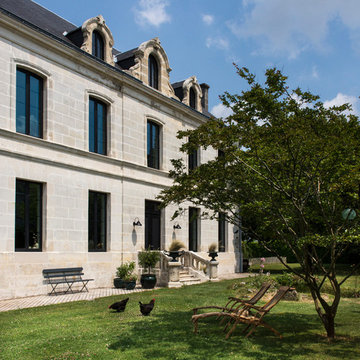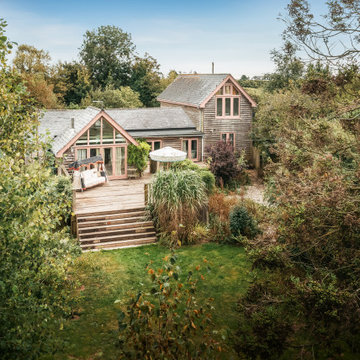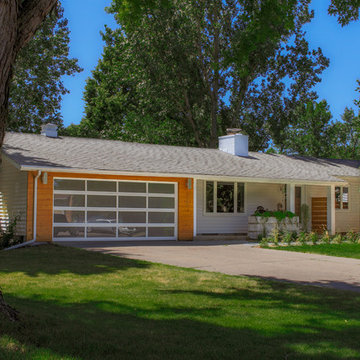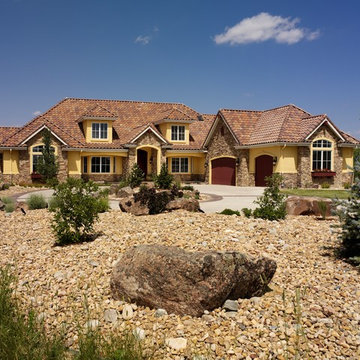エクレクティックスタイルの家の外観の写真
絞り込み:
資材コスト
並び替え:今日の人気順
写真 1〜20 枚目(全 200 枚)
1/4

The new addition extends from and expands an existing flat roof dormer. Aluminum plate siding marries with brick, glass, and concrete to tie new to old.
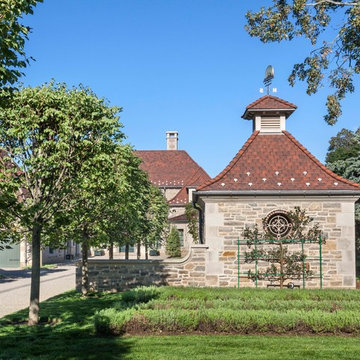
A graceful outbuilding flanking the driveway conceals the home’s generator. Rich architectural details such as a vented cupola and flared roof, limestone quoins and cornice, and adjoining gooseneck cut stone site wall borrow simple symmetrical geometries and classical proportions from French provincial house beyond.
Woodruff Brown Photography

The extended, remodelled and reimagined front elevation of an original 1960's detached home. We introduced a new brick at ground floor, with off white render at first floor and soldier course brick detailing. All finished off with a new natural slate roof and oak frame porch around the new front entrance.
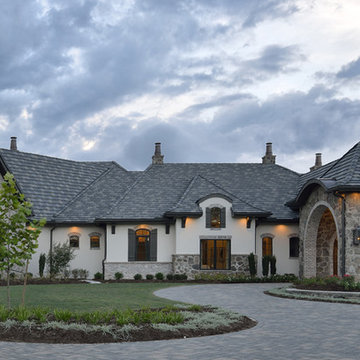
Miro Dvorscak Photography
Peterson Homebuilders, Inc.
ヒューストンにあるラグジュアリーな巨大なエクレクティックスタイルのおしゃれな家の外観 (漆喰サイディング) の写真
ヒューストンにあるラグジュアリーな巨大なエクレクティックスタイルのおしゃれな家の外観 (漆喰サイディング) の写真
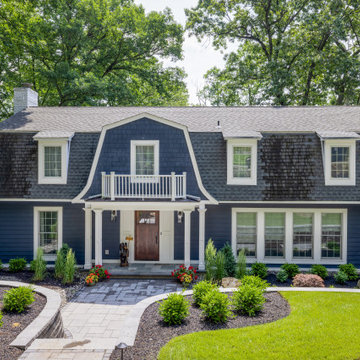
The redesigned facade with generous front entry, large front porch overhang with gambrel roof dormer above enabling a soaking tub addition in the master bath.
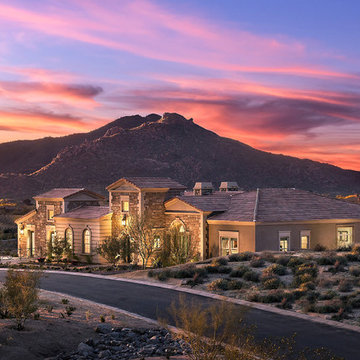
This beautiful home features a spacious indoor-outdoor living area with a gorgeous gas fireplace adorned with Coronado Stone Products Valley Cobble Stone / Wind River. This space features a great area for family and friends to gather and relax. This home was built by Rosewood Homes
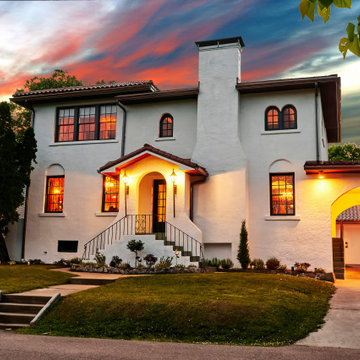
1927 Spanish Gothic Revival Home Exterior. Showcasing custom stained glass light fixtures at the entrance and in the portico. Local company, State of the Art Stained Glass, hand built the impressive 42'' tall portico light fixture. The oversized sconces were a purchase from Architectural Antics. Custom selected stained glass and new copper tops were added to finish the look. The home, which had become dilapidated before the purchase in 2020 received a new Spanish tile roof, complete redo of the wood soffit, remastered stucco work, fresh coat of paint, custom trim color to match the original dark teal accents, copper gutters, and a hand painted, by me, gargoyle to protect the "Castle".
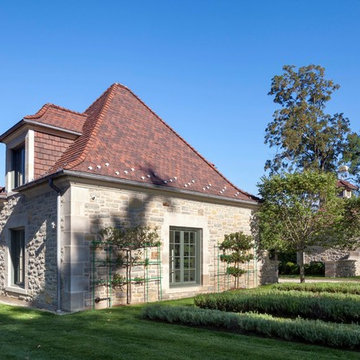
A detached garage and generator building flank the driveway and hint at the architecture of the house echoing simple symmetrical geometries, classically proportioned and unencumbered by ornamental embellishments. Woodruff Brown Photography
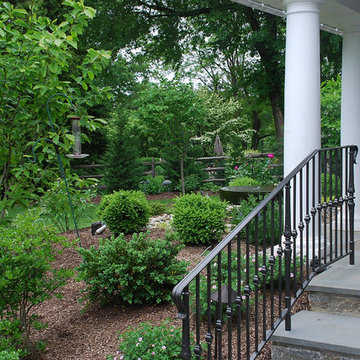
After back installation: steps, railings, water feature and plantings.
フィラデルフィアにある高級な中くらいなエクレクティックスタイルのおしゃれな家の外観 (混合材サイディング) の写真
フィラデルフィアにある高級な中くらいなエクレクティックスタイルのおしゃれな家の外観 (混合材サイディング) の写真
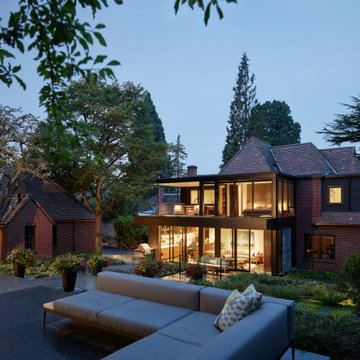
The backyard includes new seating areas and converted accessory structures. An existing detached garage becomes a Bathouse with a new hot tub area behind it.
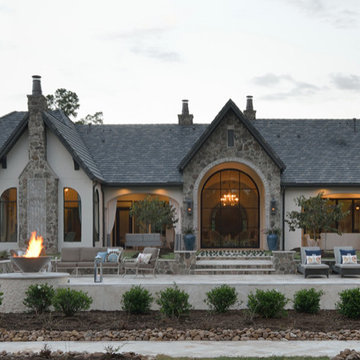
Miro Dvorscak
Peterson Homebuilders, Inc.
ヒューストンにあるラグジュアリーな巨大なエクレクティックスタイルのおしゃれな家の外観 (漆喰サイディング) の写真
ヒューストンにあるラグジュアリーな巨大なエクレクティックスタイルのおしゃれな家の外観 (漆喰サイディング) の写真

Vivienda familiar con marcado carácter de la arquitectura tradicional Canaria, que he ha querido mantener en los elementos de fachada usando la madera de morera tradicional en las jambas, las ventanas enrasadas en el exterior de fachada, pero empleando materiales y sistemas contemporáneos como la hoja oculta de aluminio, la plegable (ambas de Cortizo) o la pérgola bioclimática de Saxun. En los interiores se recupera la escalera original y se lavan los pilares para llegar al hormigón. Se unen los espacios de planta baja para crear un recorrido entre zonas de día. Arriba se conserva el práctico espacio central, que hace de lugar de encuentro entre las habitaciones, potenciando su fuerza con la máxima apertura al balcón canario a la fachada principal.
エクレクティックスタイルの家の外観の写真
1
