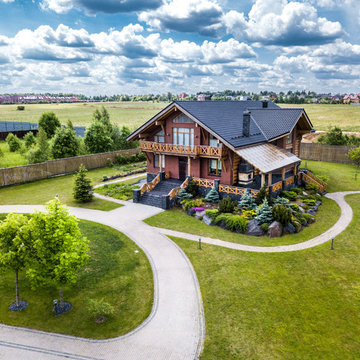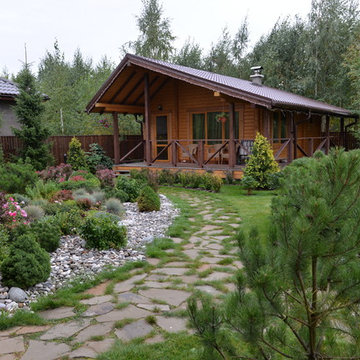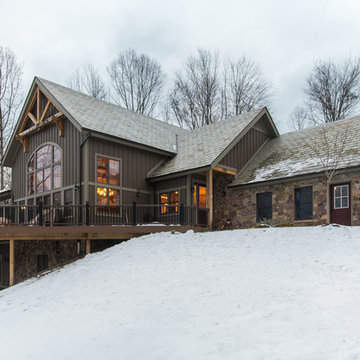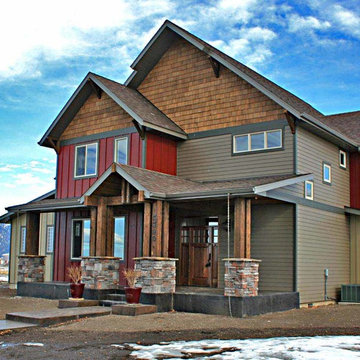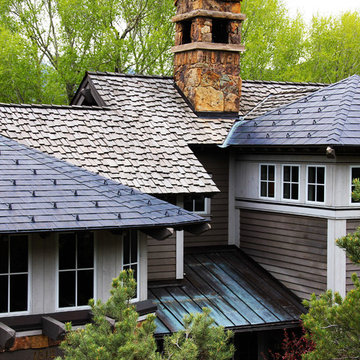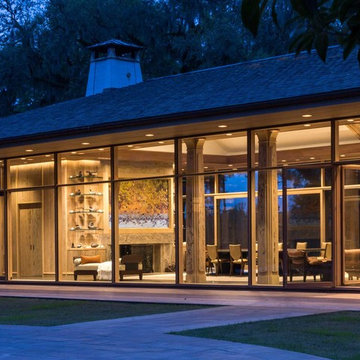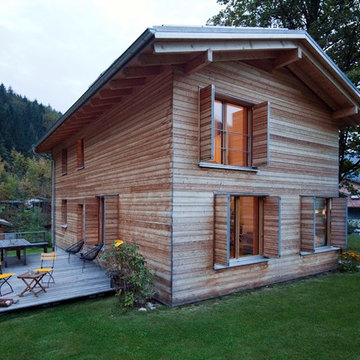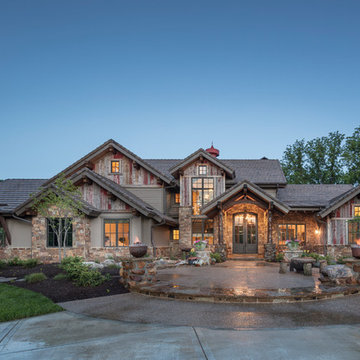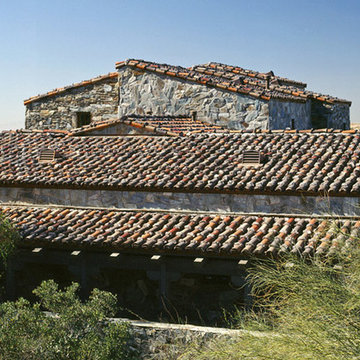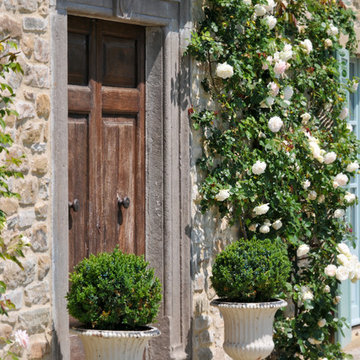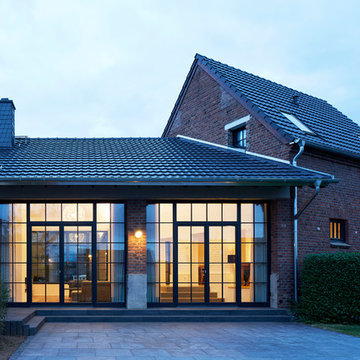ラスティックスタイルの家の外観の写真
絞り込み:
資材コスト
並び替え:今日の人気順
写真 1〜20 枚目(全 530 枚)
1/4
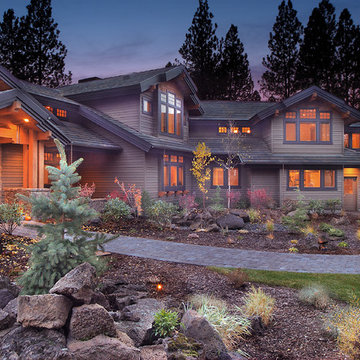
A look at the home's exterior with its gable roof elements. You can see that all the soffits are covered in tongue and groove cedar to provide a finished look to the exterior.
The home's garages are 'bent' to make the focus the home rather than the 4 car garage.
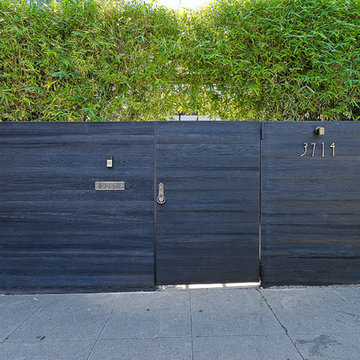
Designer: Laure Vincent Bouleau
Photo credit: Korbin Bielski
This fence, driveway gate and pedestrian gate were constructed using steel frames and horizontal 1 by 6 tongue & groove charred Cypress wood. The material is Kuro by reSAWN Timber.

Back addition, after. Added indoor/outdoor living space with kitchen. Features beautiful steel beams and woodwork.
他の地域にあるラグジュアリーな巨大なラスティックスタイルのおしゃれな家の外観 (下見板張り) の写真
他の地域にあるラグジュアリーな巨大なラスティックスタイルのおしゃれな家の外観 (下見板張り) の写真
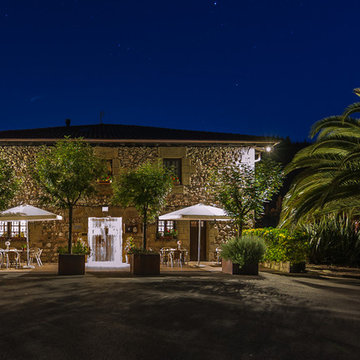
ENCARNI MARTINEZ HOME STAGING
他の地域にあるラスティックスタイルのおしゃれな家の外観 (石材サイディング) の写真
他の地域にあるラスティックスタイルのおしゃれな家の外観 (石材サイディング) の写真
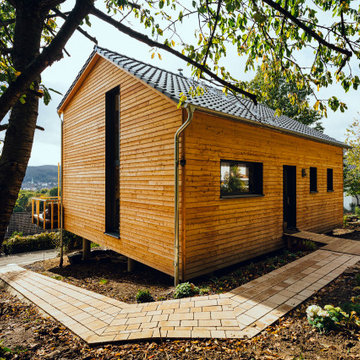
Das Holzhaus in Hagen wurde gemeinsam mit den beiden späteren Bewohnern entwickelt und exakt auf deren Bedürfnisse zugeschnitten. Das Haus ist zwar größer als ein Tiny House, bleibt aber mit 100 Quadratmetern Wohnfläche deutlich unter der klassischen Einfamilienhausgröße. Kurze Wege und praktische Raumaufteilungen waren den Eigentümern sehr wichtig.
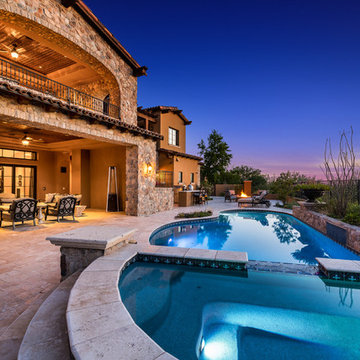
We love the stone facade and arches, the fire pit, the outdoor kitchen and built-in BBQ, and the second-story balcony!
フェニックスにあるラグジュアリーなラスティックスタイルのおしゃれな家の外観 (石材サイディング) の写真
フェニックスにあるラグジュアリーなラスティックスタイルのおしゃれな家の外観 (石材サイディング) の写真
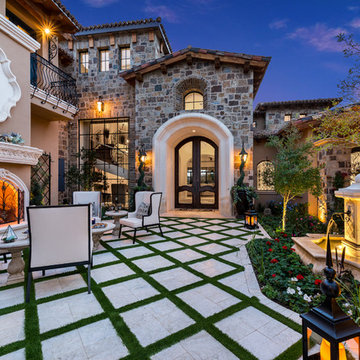
This is a courtyard retreat! With an outdoor stone fireplace, courtyard fountain, and custom outdoor furniture.
フェニックスにあるラグジュアリーな巨大なラスティックスタイルのおしゃれな家の外観 (石材サイディング) の写真
フェニックスにあるラグジュアリーな巨大なラスティックスタイルのおしゃれな家の外観 (石材サイディング) の写真
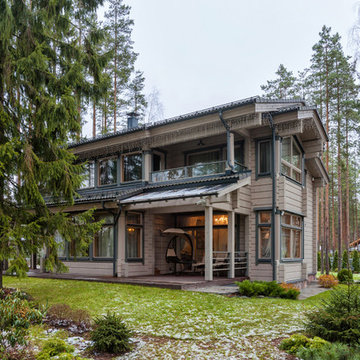
Автор проекта: Наталья Кочегарова
Фотограф: Константин Никифоров
サンクトペテルブルクにあるラスティックスタイルのおしゃれな家の外観の写真
サンクトペテルブルクにあるラスティックスタイルのおしゃれな家の外観の写真
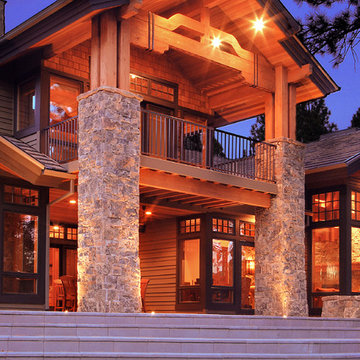
A look at the home's exterior with its gable roof elements. You can see that all the soffits are covered in tongue and groove cedar to provide a finished look to the exterior.
This photo focuses on the covered deck just off the home's kitchen as well as the upper deck just off the master suite. The decks overlook one of the greens on a private golf course.
ラスティックスタイルの家の外観の写真
1
