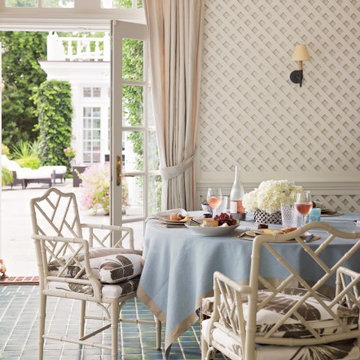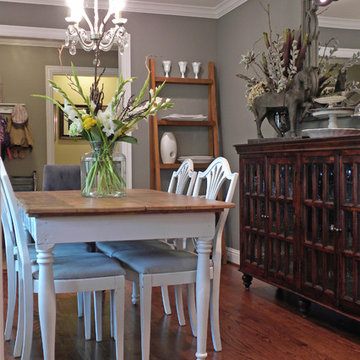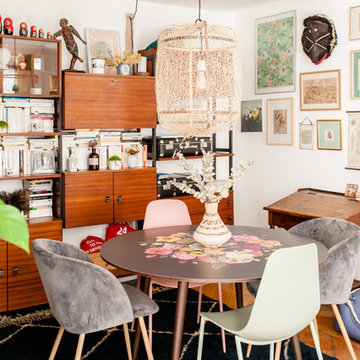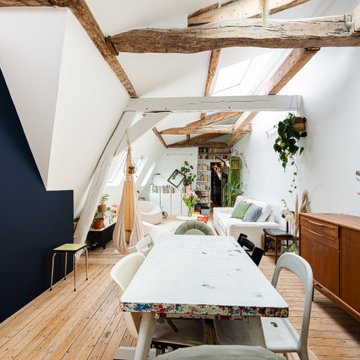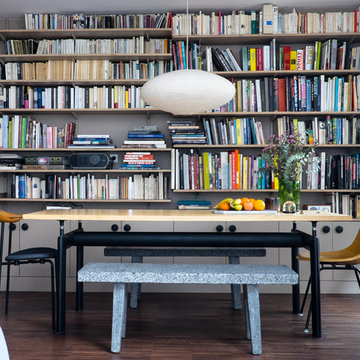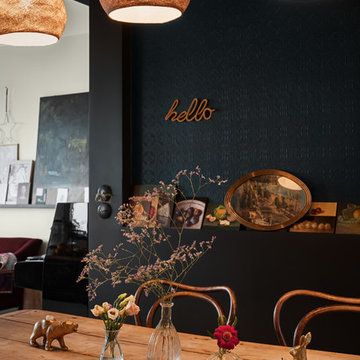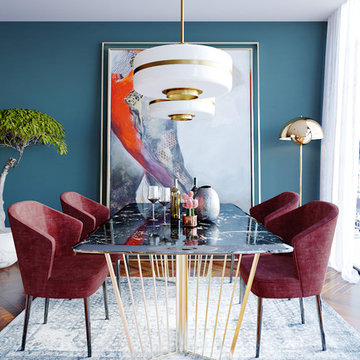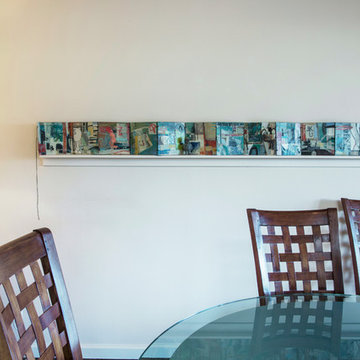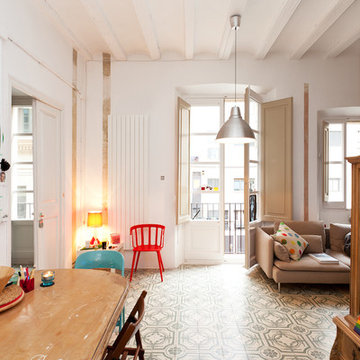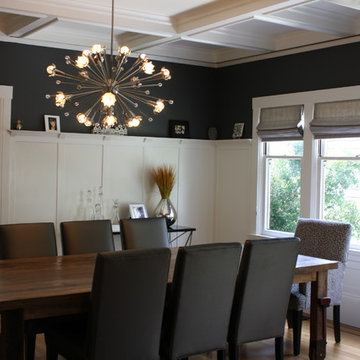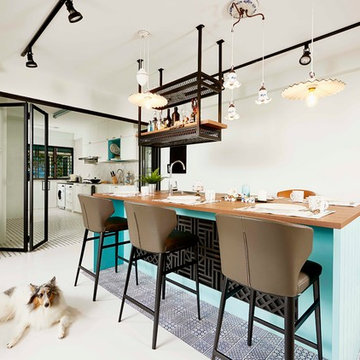エクレクティックスタイルのダイニングの写真
絞り込み:
資材コスト
並び替え:今日の人気順
写真 2501〜2520 枚目(全 36,578 枚)
1/2
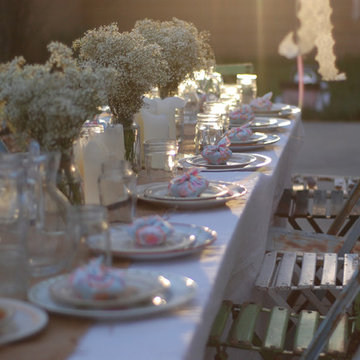
Transforming our backyard space for a pretty party! Photos taken by Rubyellen Bratcher and Irene Diongzon.
ロサンゼルスにあるエクレクティックスタイルのおしゃれなダイニングの写真
ロサンゼルスにあるエクレクティックスタイルのおしゃれなダイニングの写真
希望の作業にぴったりな専門家を見つけましょう
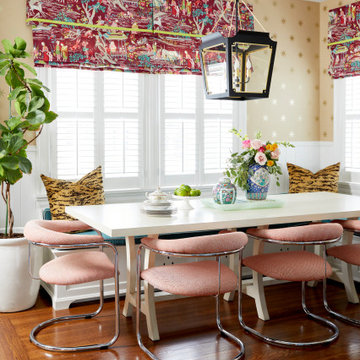
Complete gut and redesign of the entire first floor, including a floor plan modification of the Kitchen, Foyer, and Dining rooms. Bespoke kitchen cabinetry design, built-in carpentry design, and furniture, window treatments, wallpaper, and lighting updates throughout. Bathroom design including custom carpentry, and updated plumbing, lighting, wallpaper, and accessories.
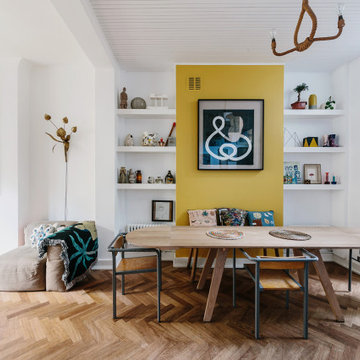
This house was owned by a very creative couple who had done all the initial works themselves. I was brought on towards the end of the project to tie up all the loose ends and add a few more finishing features.
A wood block floor was sourced for the kitchen and a graphic tiled wall by Bert & May was designed to add colour and interest to the small kitchen. A fireplace opening was reinstated in the living room and the staircase restored and part painted keeping the original paint as a central runner. Full redecoration throughout the house, adding some pops of paint colours and fun wallpapers, finishing off with new curtains and sourcing the final key vintage furniture pieces.
The top of the house had been used as a bit of a dumping ground, and this was given some tlc and transformed into a home office and adult living room. Attention to detail was key in the project managment of the final run to this fabulous home.
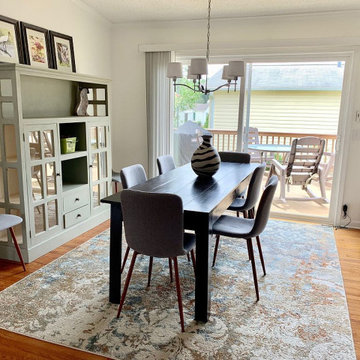
DESIGNER: Cynthia Pulsifer, Fresh Interior Solutions, www.freshinteriorsolutions.com
他の地域にあるエクレクティックスタイルのおしゃれなダイニングの写真
他の地域にあるエクレクティックスタイルのおしゃれなダイニングの写真
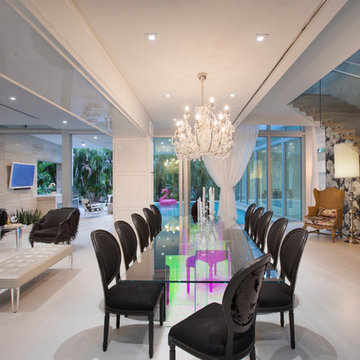
Alexia Fodere
マイアミにあるエクレクティックスタイルのおしゃれなダイニング (白い壁、コンクリートの床、グレーの床) の写真
マイアミにあるエクレクティックスタイルのおしゃれなダイニング (白い壁、コンクリートの床、グレーの床) の写真
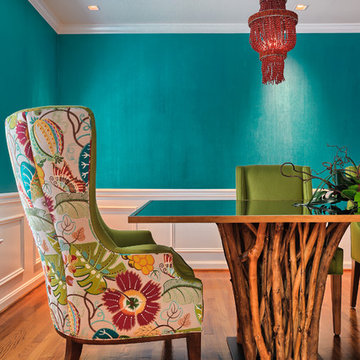
Nature inspired, bold dining room with textured teal walls, amazing branch table and custom upholstered floral and lime green chairs balanced by white trim and doors. Red lanterns, focal ceiling and hardwood floors pull the room together.
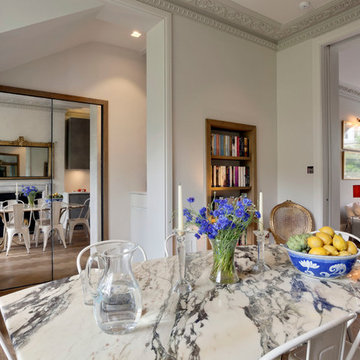
A double doorway, lined with 'distressed' mirrors and an oak frame, is located at the rear of the central opening in the kitchen/dining room. This accesses the understair storage whilst providing some additional visual depth and elegance.
Photography: Bruce Hemming
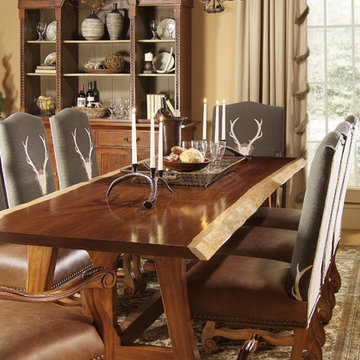
Custom live edge dining table. Available with four different base configurations. Available in cherry, walnut and curly maple. Can be built custom length and width. www.almira.com
エクレクティックスタイルのダイニングの写真
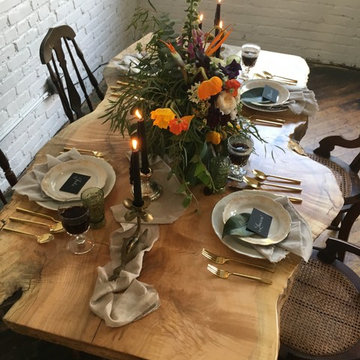
WOODLYNNS EDGE " Live edge slab table and woodwork " This highly figured, Spalted and Curly Maple live edge dining table is extraordinary and rare. It is about 5.5 feet long and 3 feet wide. The sapwood spalted coloring is met by amazing curling, which appears as 3 dimensional waves or flames of fire. Enjoy this unique piece of artwork, imported from Pennsylvania fallen trees.
126
