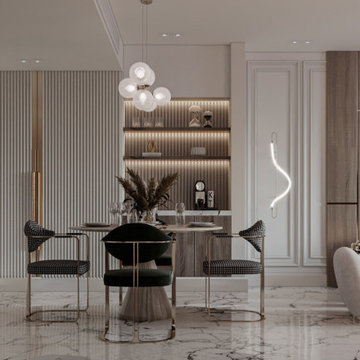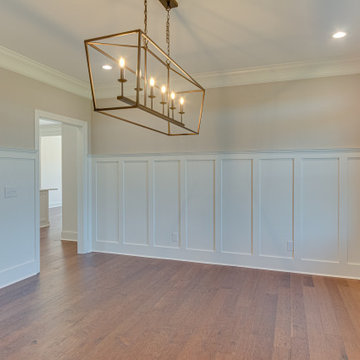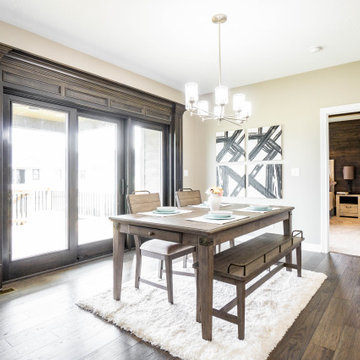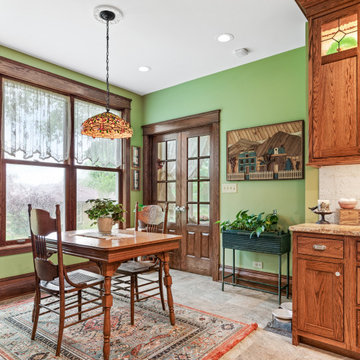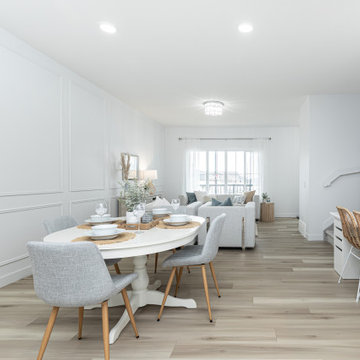ダイニング (羽目板の壁) の写真
絞り込み:
資材コスト
並び替え:今日の人気順
写真 1421〜1440 枚目(全 1,772 枚)
1/2
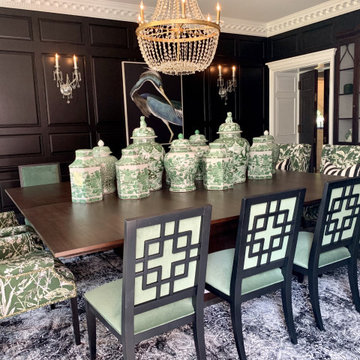
デトロイトにある高級な中くらいなトランジショナルスタイルのおしゃれなダイニング (黒い壁、大理石の床、白い天井、暖炉なし、羽目板の壁) の写真
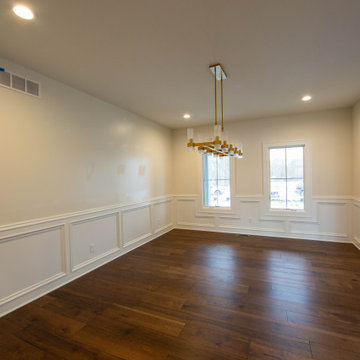
Wainscotting and a feature light fixture elevate the feel of the home's dining room.
インディアナポリスにあるラグジュアリーな広いモダンスタイルのおしゃれな独立型ダイニング (ベージュの壁、ラミネートの床、茶色い床、羽目板の壁) の写真
インディアナポリスにあるラグジュアリーな広いモダンスタイルのおしゃれな独立型ダイニング (ベージュの壁、ラミネートの床、茶色い床、羽目板の壁) の写真
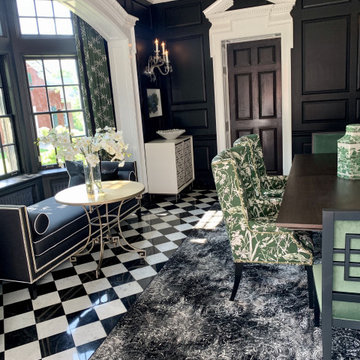
デトロイトにある高級な中くらいなトランジショナルスタイルのおしゃれな独立型ダイニング (黒い壁、大理石の床、黒い床、暖炉なし、白い天井、羽目板の壁) の写真
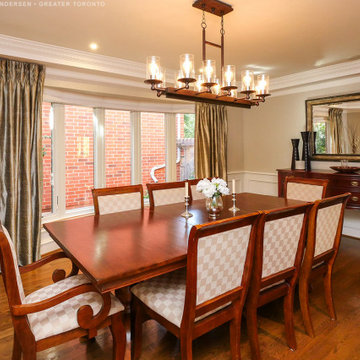
Magnificent dining room with new bow window we installed. This bow window, made up of a combination of casement and picture windows, looks fantastic in this gorgeous formal dining room with wood floors and elegant table. Now is a great time to replace the windows in your home with Renewal by Andersen of Greater Toronto and most of Ontario.
. . . . . . . . . .
Find the perfect windows for your home -- Contact Us Today! 844-819-3040
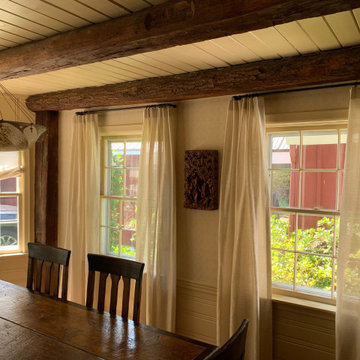
A soft silk and linen blend fabric that has small sequence was used to create these simply elegant window treatments.
ニューヨークにある高級な広いトランジショナルスタイルのおしゃれな独立型ダイニング (ベージュの壁、濃色無垢フローリング、表し梁、羽目板の壁) の写真
ニューヨークにある高級な広いトランジショナルスタイルのおしゃれな独立型ダイニング (ベージュの壁、濃色無垢フローリング、表し梁、羽目板の壁) の写真
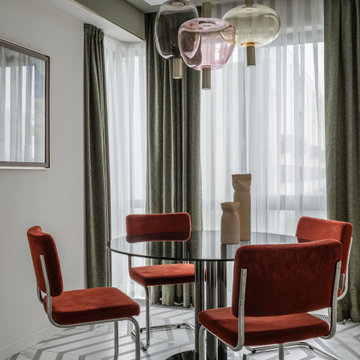
Гостевые Апартаменты площадью 62 м2 с видом на море в Сочи для семьи с двумя детьми.
Интерьер квартиры реализовывался ровно 9 месяцев. Пространство проектировалось для сезонного семейного отдыха на море и в горах. Заказчики ведут активный образ жизни, любят путешествия и уединённый отдых.
Основная задача - создать современное, компактное пространство, разместить две спальни, гардеробную, кухню и столовую зону. Для этих целей была произведена перепланировка.
За основу нами была выбрана умиротворяющая приглушенная цветовая гамма и фактурные природные сочетания. Ничего не должно отвлекать и будоражить, и только настраивать на отдых и уютные семейные встречи.
Комплекс апартаментов, в котором расположена квартира, примыкает к территории санатория им. Орджоникидзе - местной достопримечательности.
Это удивительный памятник сталинской архитектуры, утопающий в тропической зелени, что создаёт особенную атмосферу и не может не влиять на интерьер.
В качестве исходных данных мы получили свободную планировку, которую преобразовали в компактные пространства, необходимые заказчикам, включая две спальни и гардеробную. Из плюсов объекта можно выделить большие высокие окна во всех комнатах с отличным видом на море.
Из сложностей, с которыми мы столкнулись при проектировании можно выделить размещение приточно-вытяжной системы вентиляции на довольно малой площади объекта, при том, что практически через всю поверхность потолка проходят ригели, которые затрудняли проведение трасс воздуховодов. Нам пришлось потрудится, чтобы максимально сохранить высоту потолка и спрятать решётки воздуховодов в мебель и стеновые панели.
Что касается эстетической стороны мы создавали тактильные контрасты с помощью разных материалов и сочетаний. Зону гостиной украсила графика прекрасной художницы Елены Утенковой-Тихоновой «Дорога к морю». Красной нитью через весь проект проходит идея отражение локаций, в которых будут отдыхать владельцы квартиры. Так на полу в кухне и столовой мы расположили паттерн, символизирующий горы, во всех комнатах установили рифлёные панели в сечении напоминающие волны, а в качестве цветовой палитры выбрали оттенки морского песка и голубой морской глади.
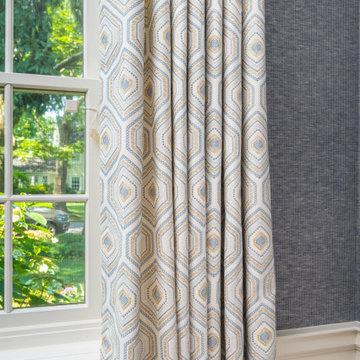
This is a modern rustic dining room with a coastal vibe, for a family that enjoys entertaining for large gatherings. Lots of natural elements feature throughout the space including the rattan chandelier, dining chairs and floral centerpiece basket. An oval mirror with a beautiful coral texture, frames the wall flanked by an original abstract art piece. Custom embroidered drapes on decorative wooden poles finish off this one-of- a-kind, relaxed and cozy dining space.
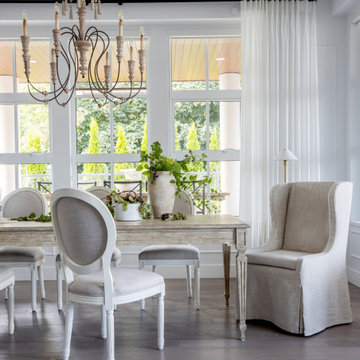
A provencal oasis in the middle of Vancouver. Each design detail in this home was carefully considered, adding old world elegance to a newly constructed apartment. Fitted with natural fabrics and antiqued woods, this forever home is effortlessly ready to host a growing family tree. From custom library shelving (for over 1000 books!) to refurbished antiques, our services completed a turnkey home both inside and out.
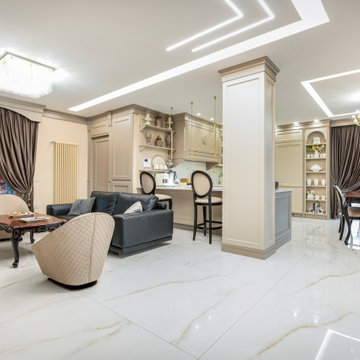
PROGETTAZIONE DEGLI INTERNI E REALIZZAZIONE DEGLI ARREDI SU MISURA PER IL CLIENTE /CLASSICO CONTEMPORANEO /
ナポリにある高級なコンテンポラリースタイルのおしゃれなダイニング (ベージュの壁、大理石の床、標準型暖炉、石材の暖炉まわり、白い床、羽目板の壁) の写真
ナポリにある高級なコンテンポラリースタイルのおしゃれなダイニング (ベージュの壁、大理石の床、標準型暖炉、石材の暖炉まわり、白い床、羽目板の壁) の写真
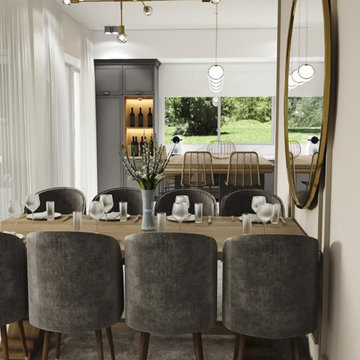
Dining and living room
ロサンゼルスにある中くらいなトランジショナルスタイルのおしゃれなLDK (ベージュの壁、セラミックタイルの床、暖炉なし、ベージュの床、羽目板の壁) の写真
ロサンゼルスにある中くらいなトランジショナルスタイルのおしゃれなLDK (ベージュの壁、セラミックタイルの床、暖炉なし、ベージュの床、羽目板の壁) の写真
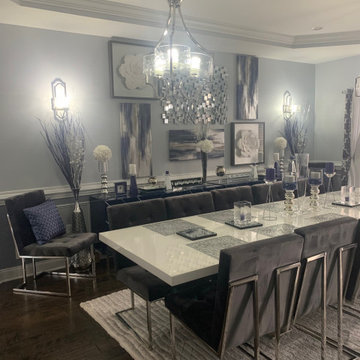
Full-Service Dining Room, color consultation, sourcing, lighting plan, full project management
ワシントンD.C.にある高級な広いおしゃれな独立型ダイニング (グレーの壁、濃色無垢フローリング、暖炉なし、茶色い床、折り上げ天井、羽目板の壁) の写真
ワシントンD.C.にある高級な広いおしゃれな独立型ダイニング (グレーの壁、濃色無垢フローリング、暖炉なし、茶色い床、折り上げ天井、羽目板の壁) の写真
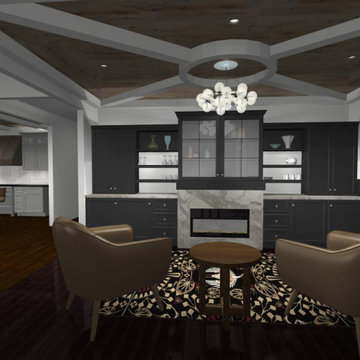
dining room turned lounge room
セントルイスにある高級な中くらいなモダンスタイルのおしゃれなダイニングキッチン (白い壁、濃色無垢フローリング、吊り下げ式暖炉、石材の暖炉まわり、黒い床、板張り天井、羽目板の壁) の写真
セントルイスにある高級な中くらいなモダンスタイルのおしゃれなダイニングキッチン (白い壁、濃色無垢フローリング、吊り下げ式暖炉、石材の暖炉まわり、黒い床、板張り天井、羽目板の壁) の写真
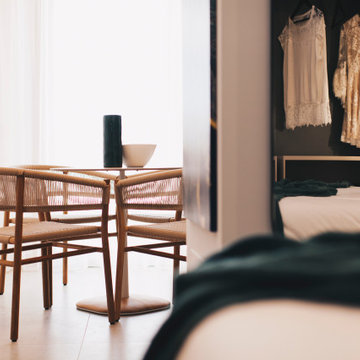
Démolition et reconstruction d'un immeuble dans le centre historique de Castellammare del Golfo composé de petits appartements confortables où vous pourrez passer vos vacances. L'idée était de conserver l'aspect architectural avec un goût historique actuel mais en le reproposant dans une tonalité moderne.Des matériaux précieux ont été utilisés, tels que du parquet en bambou pour le sol, du marbre pour les salles de bains et le hall d'entrée, un escalier métallique avec des marches en bois et des couloirs en marbre, des luminaires encastrés ou suspendus, des boiserie sur les murs des chambres et dans les couloirs, des dressings ouverte, portes intérieures en laque mate avec une couleur raffinée, fenêtres en bois, meubles sur mesure, mini-piscines et mobilier d'extérieur. Chaque étage se distingue par la couleur, l'ameublement et les accessoires d'ameublement. Tout est contrôlé par l'utilisation de la domotique. Un projet de design d'intérieur avec un design unique qui a permis d'obtenir des appartements de luxe.
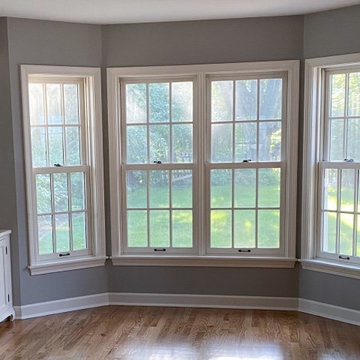
Bay windows with a fresh coat of paint on trim, walls and built-ins.
シーダーラピッズにある高級な広いトラディショナルスタイルのおしゃれなダイニングキッチン (グレーの壁、淡色無垢フローリング、標準型暖炉、タイルの暖炉まわり、ベージュの床、羽目板の壁) の写真
シーダーラピッズにある高級な広いトラディショナルスタイルのおしゃれなダイニングキッチン (グレーの壁、淡色無垢フローリング、標準型暖炉、タイルの暖炉まわり、ベージュの床、羽目板の壁) の写真
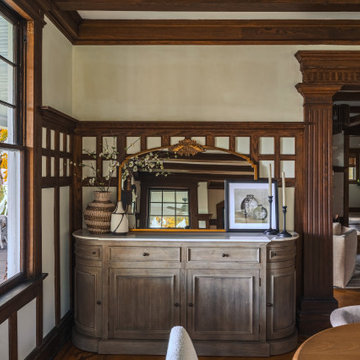
ニューヨークにあるラグジュアリーな広いトラディショナルスタイルのおしゃれなダイニングキッチン (無垢フローリング、茶色い床、格子天井、羽目板の壁) の写真
ダイニング (羽目板の壁) の写真
72
