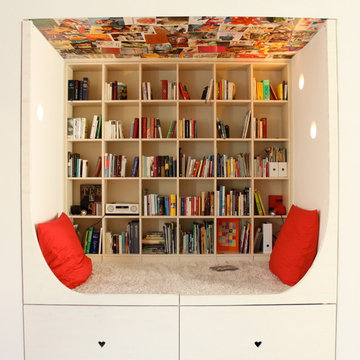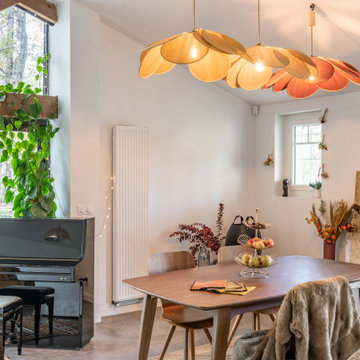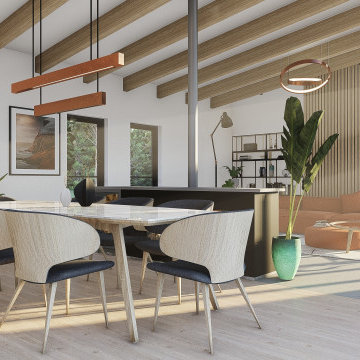ダイニング (金属の暖炉まわり、羽目板の壁) の写真
絞り込み:
資材コスト
並び替え:今日の人気順
写真 1〜9 枚目(全 9 枚)
1/3

バルセロナにあるお手頃価格の中くらいなコンテンポラリースタイルのおしゃれなLDK (グレーの壁、淡色無垢フローリング、横長型暖炉、ベージュの床、羽目板の壁、金属の暖炉まわり、折り上げ天井、グレーの天井) の写真

there is a spacious area to seat together in Dinning area. In the dinning area there is wooden dinning table with white sofa chairs, stylish pendant lights, well designed wall ,Windows to see outside view, grey curtains, showpieces on the table. In this design of dinning room there is good contrast of brownish wall color and white sofa.

The full height windows aid in framing the external views of the natural landscape making it the focal point with the interiors taking a secondary position.
– DGK Architects

This freestanding Victorian home had been converted to an aged care hospice the Victorian design & features were lost or concealed, including the beautiful arch in the entrance hall of the home. The hallway & the 3 bedrooms at the front of the house were kept, restored & remodelled. The back of the home completely knocked down & redesigned to blend Victorian style with contemporary open plan living, an expansive kitchen & many clever storage ideas.
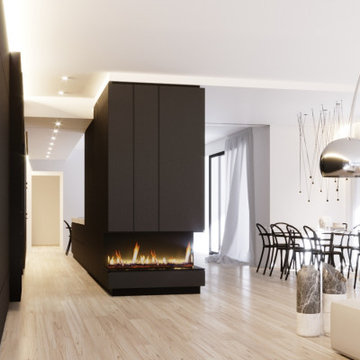
Camino integrato nell'arredo.
ヴェネツィアにあるラグジュアリーな広いコンテンポラリースタイルのおしゃれなLDK (白い壁、淡色無垢フローリング、両方向型暖炉、金属の暖炉まわり、折り上げ天井、羽目板の壁) の写真
ヴェネツィアにあるラグジュアリーな広いコンテンポラリースタイルのおしゃれなLDK (白い壁、淡色無垢フローリング、両方向型暖炉、金属の暖炉まわり、折り上げ天井、羽目板の壁) の写真
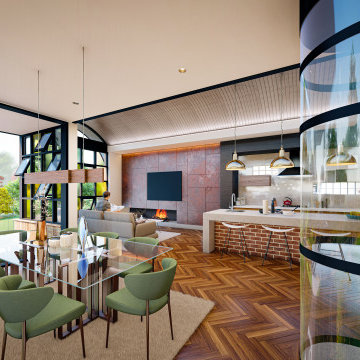
The robust materiality palette expressed throughout the home - exposed concrete walls/floors, recycled bricks, aged timber, rusted metal, steel beams, glass blocks and antique finishes where cleverly and intricately detailed to magnify the celebration of assemblage but also demonstrating order within their chaotic arrangement.
– DGK Architects
ダイニング (金属の暖炉まわり、羽目板の壁) の写真
1
