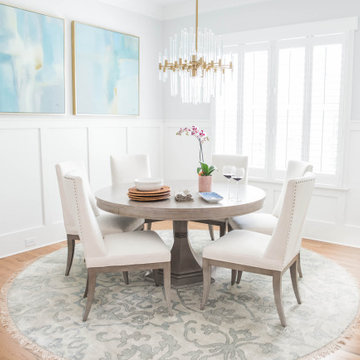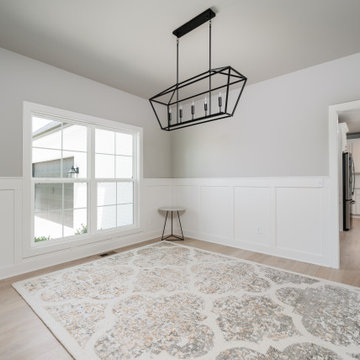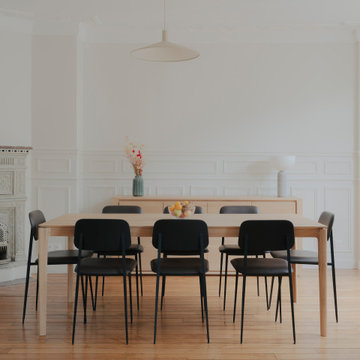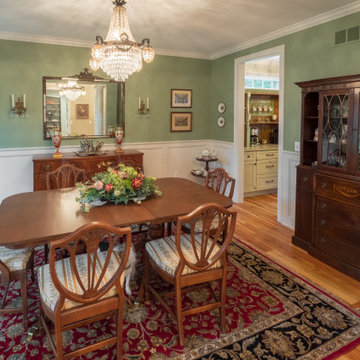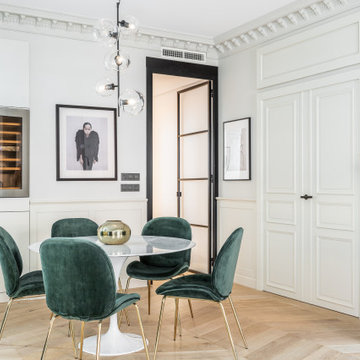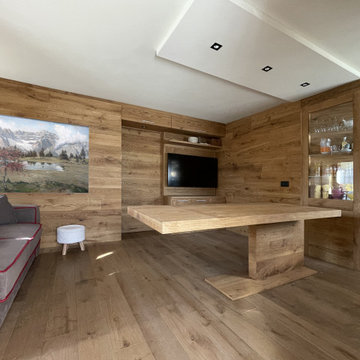ダイニング (淡色無垢フローリング、羽目板の壁) の写真
絞り込み:
資材コスト
並び替え:今日の人気順
写真 1〜20 枚目(全 393 枚)
1/3
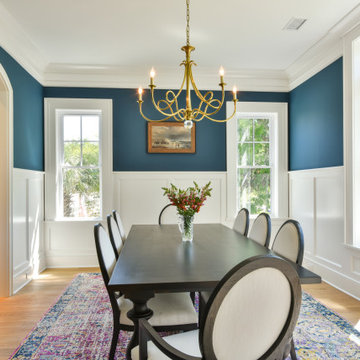
Beautiful dining room with large windows, white oak floors, white wainscoting and pops of navy blue walls
チャールストンにあるビーチスタイルのおしゃれな独立型ダイニング (青い壁、淡色無垢フローリング、羽目板の壁) の写真
チャールストンにあるビーチスタイルのおしゃれな独立型ダイニング (青い壁、淡色無垢フローリング、羽目板の壁) の写真
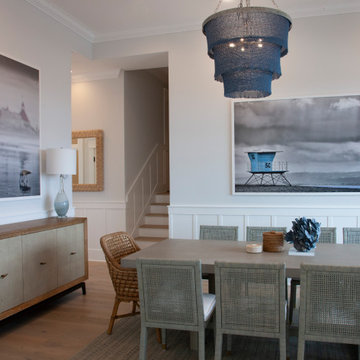
Enjoy Oceanview Dining on Coronado Beach
サンディエゴにある高級な中くらいなビーチスタイルのおしゃれなLDK (白い壁、淡色無垢フローリング、暖炉なし、ベージュの床、羽目板の壁) の写真
サンディエゴにある高級な中くらいなビーチスタイルのおしゃれなLDK (白い壁、淡色無垢フローリング、暖炉なし、ベージュの床、羽目板の壁) の写真

Modern Formal Dining room with a rich blue feature wall. Reclaimed wood dining table and wishbone chairs. Sideboard for storage and statement piece.
ワシントンD.C.にある高級な広いトランジショナルスタイルのおしゃれなLDK (青い壁、淡色無垢フローリング、暖炉なし、茶色い床、格子天井、羽目板の壁) の写真
ワシントンD.C.にある高級な広いトランジショナルスタイルのおしゃれなLDK (青い壁、淡色無垢フローリング、暖炉なし、茶色い床、格子天井、羽目板の壁) の写真
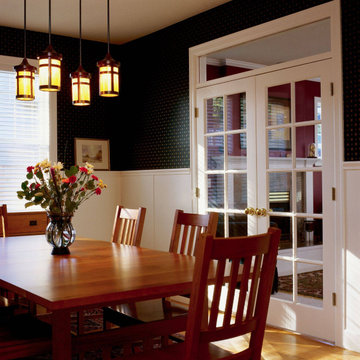
フェニックスにある中くらいなトラディショナルスタイルのおしゃれな独立型ダイニング (緑の壁、淡色無垢フローリング、暖炉なし、茶色い床、羽目板の壁、白い天井) の写真
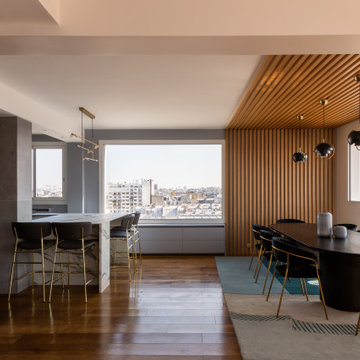
Création d’un grand appartement familial avec espace parental et son studio indépendant suite à la réunion de deux lots. Une rénovation importante est effectuée et l’ensemble des espaces est restructuré et optimisé avec de nombreux rangements sur mesure. Les espaces sont ouverts au maximum pour favoriser la vue vers l’extérieur.

Where form meets class. This stunning contemporary stair features beautiful American Oak timbers contrasting with a striking steel balustrade with feature timber panelling underneath the flight. This elegant design takes up residence in Mazzei’s Royal Melbourne Hospital Lottery home.
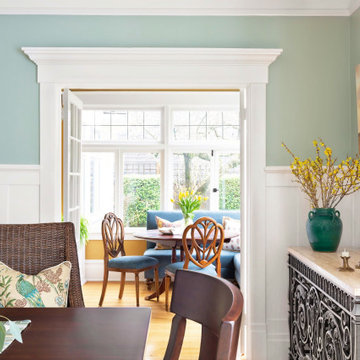
Formal dining room with Garden-inspired decor
高級な巨大なトラディショナルスタイルのおしゃれなダイニング (緑の壁、淡色無垢フローリング、標準型暖炉、タイルの暖炉まわり、羽目板の壁) の写真
高級な巨大なトラディショナルスタイルのおしゃれなダイニング (緑の壁、淡色無垢フローリング、標準型暖炉、タイルの暖炉まわり、羽目板の壁) の写真
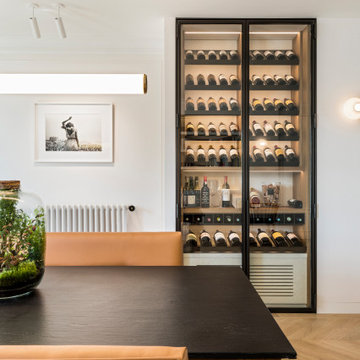
Photo : Romain Ricard
パリにある高級な中くらいなトラディショナルスタイルのおしゃれなLDK (緑の壁、淡色無垢フローリング、暖炉なし、ベージュの床、羽目板の壁) の写真
パリにある高級な中くらいなトラディショナルスタイルのおしゃれなLDK (緑の壁、淡色無垢フローリング、暖炉なし、ベージュの床、羽目板の壁) の写真
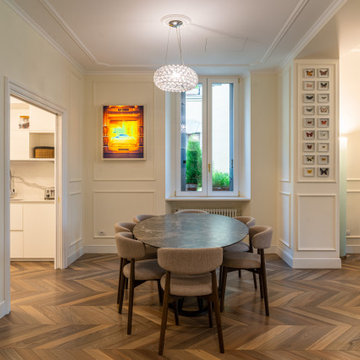
Ampio ed elegante soggiorno caratterizzato da boiserie alle pareti e parquet a spina francese.
ミラノにある広いコンテンポラリースタイルのおしゃれなダイニング (白い壁、淡色無垢フローリング、羽目板の壁) の写真
ミラノにある広いコンテンポラリースタイルのおしゃれなダイニング (白い壁、淡色無垢フローリング、羽目板の壁) の写真
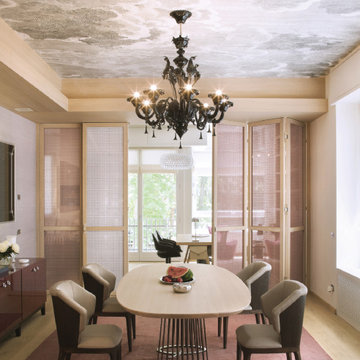
Situé au cœur du centre historique de Milan et donnant sur le joli parc Boschetti, cet appartement sur mesure de 140 m² a été conçu et dessiné pour une société italienne d'électronique et comprend de luxueux espaces de conférence et de séjour ainsi qu'une chambre d'amis. Tous les meubles et accessoires ont été créés spécifiquement pour l'appartement et ont été fabriqués à la main en Italie, alliant le meilleur de l'artisanat à un design contemporain épuré.

This beautiful transitional home combines both Craftsman and Traditional elements that include high-end interior finishes that add warmth, scale, and texture to the open floor plan. Gorgeous whitewashed hardwood floors are on the main level, upper hall, and owner~s bedroom. Solid core Craftsman doors with rich casing complement all levels. Viking stainless steel appliances, LED recessed lighting, and smart features create built-in convenience. The Chevy Chase location is moments away from restaurants, shopping, and trails. The exterior features an incredible landscaped, deep lot north of 13, 000 sf. There is still time to customize your finishes or move right in with the hand-selected designer finishes.
ダイニング (淡色無垢フローリング、羽目板の壁) の写真
1

