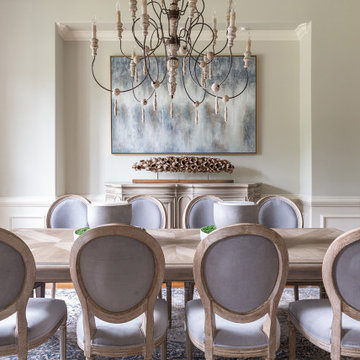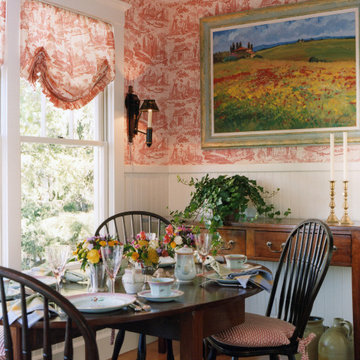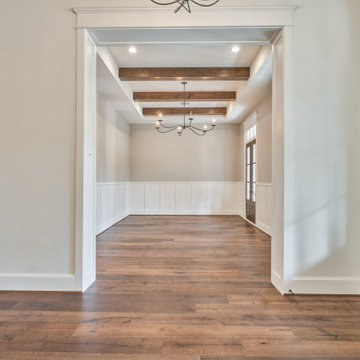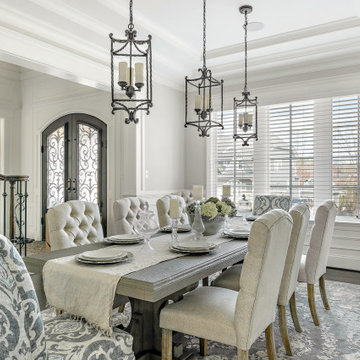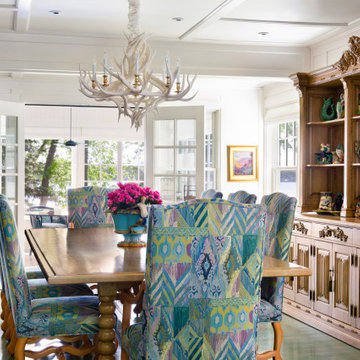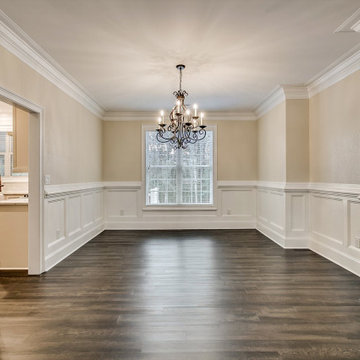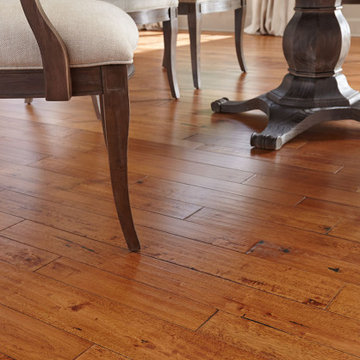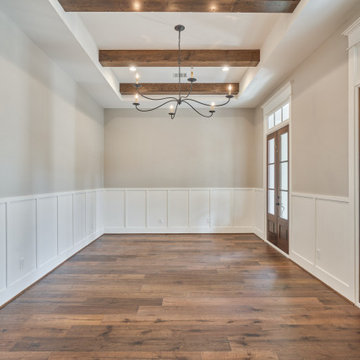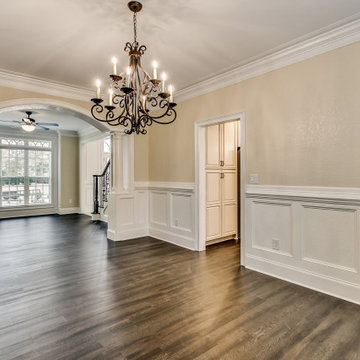シャビーシック調のダイニング (羽目板の壁) の写真
絞り込み:
資材コスト
並び替え:今日の人気順
写真 1〜20 枚目(全 22 枚)
1/3

This custom built 2-story French Country style home is a beautiful retreat in the South Tampa area. The exterior of the home was designed to strike a subtle balance of stucco and stone, brought together by a neutral color palette with contrasting rust-colored garage doors and shutters. To further emphasize the European influence on the design, unique elements like the curved roof above the main entry and the castle tower that houses the octagonal shaped master walk-in shower jutting out from the main structure. Additionally, the entire exterior form of the home is lined with authentic gas-lit sconces. The rear of the home features a putting green, pool deck, outdoor kitchen with retractable screen, and rain chains to speak to the country aesthetic of the home.
Inside, you are met with a two-story living room with full length retractable sliding glass doors that open to the outdoor kitchen and pool deck. A large salt aquarium built into the millwork panel system visually connects the media room and living room. The media room is highlighted by the large stone wall feature, and includes a full wet bar with a unique farmhouse style bar sink and custom rustic barn door in the French Country style. The country theme continues in the kitchen with another larger farmhouse sink, cabinet detailing, and concealed exhaust hood. This is complemented by painted coffered ceilings with multi-level detailed crown wood trim. The rustic subway tile backsplash is accented with subtle gray tile, turned at a 45 degree angle to create interest. Large candle-style fixtures connect the exterior sconces to the interior details. A concealed pantry is accessed through hidden panels that match the cabinetry. The home also features a large master suite with a raised plank wood ceiling feature, and additional spacious guest suites. Each bathroom in the home has its own character, while still communicating with the overall style of the home.

Grand view from the Dining Room with tray ceiling and columns with stone bases,
ローリーにあるラグジュアリーな広いシャビーシック調のおしゃれなダイニングキッチン (グレーの壁、濃色無垢フローリング、暖炉なし、茶色い床、折り上げ天井、パネル壁、羽目板の壁) の写真
ローリーにあるラグジュアリーな広いシャビーシック調のおしゃれなダイニングキッチン (グレーの壁、濃色無垢フローリング、暖炉なし、茶色い床、折り上げ天井、パネル壁、羽目板の壁) の写真
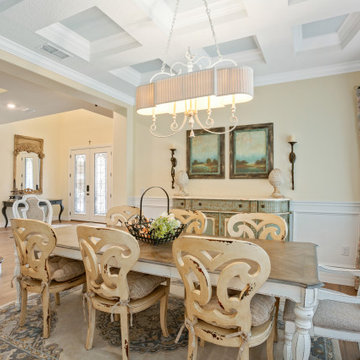
Formal French Country Dining Room
オーランドにあるシャビーシック調のおしゃれなダイニング (淡色無垢フローリング、格子天井、羽目板の壁) の写真
オーランドにあるシャビーシック調のおしゃれなダイニング (淡色無垢フローリング、格子天井、羽目板の壁) の写真

アトランタにある高級な広いシャビーシック調のおしゃれな独立型ダイニング (ベージュの壁、トラバーチンの床、標準型暖炉、木材の暖炉まわり、ベージュの床、羽目板の壁) の写真
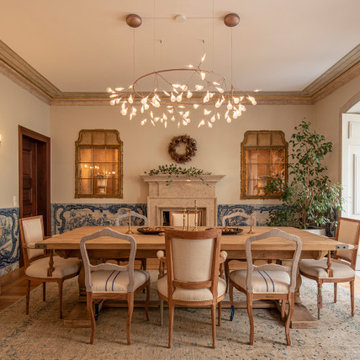
他の地域にあるシャビーシック調のおしゃれな独立型ダイニング (ベージュの壁、無垢フローリング、茶色い床、羽目板の壁) の写真
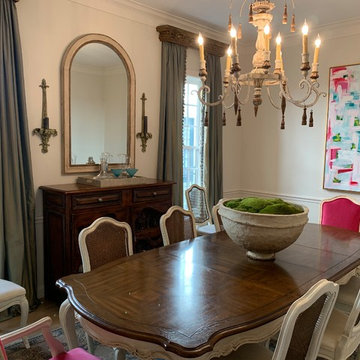
Thinking out of the box is the style of these homeowners. They love color and drama, which they got in spades with the pink velvet dining chairs and colorful abstract art.
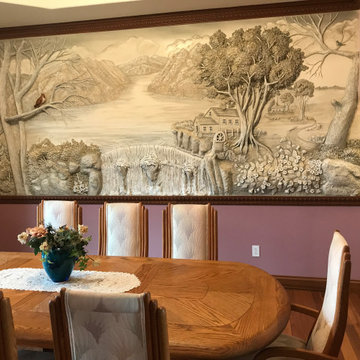
3 dimensional hand sculpted plaster mural, custom crown molding, chair ail & wainscoting, wood graining, hardwood floors
他の地域にあるラグジュアリーな中くらいなシャビーシック調のおしゃれなダイニングキッチン (無垢フローリング、格子天井、羽目板の壁) の写真
他の地域にあるラグジュアリーな中くらいなシャビーシック調のおしゃれなダイニングキッチン (無垢フローリング、格子天井、羽目板の壁) の写真
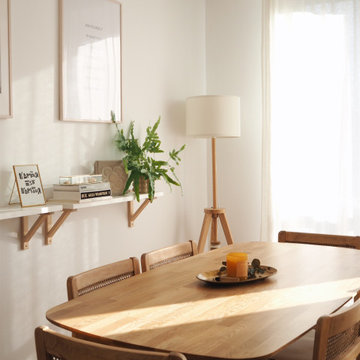
Si eres de los que necesita cambiar constantemente el blanco es lo tuyo! Añadiendo detalles de color puedes ir cambiando y evolucionando tu espacio cada vez que quieras. Pero lo más importante, es siempre combinarlo con algo más! Algún material, textura u otro color que lo haga resaltar.
Los materiales naturales tienen un poder único que hacen que nos sintamos más conectados con la tierra, y por lo tanto, con nosotros mismos. ⠀
¿Lo has sentido alguna vez? Porque yo si!

This custom built 2-story French Country style home is a beautiful retreat in the South Tampa area. The exterior of the home was designed to strike a subtle balance of stucco and stone, brought together by a neutral color palette with contrasting rust-colored garage doors and shutters. To further emphasize the European influence on the design, unique elements like the curved roof above the main entry and the castle tower that houses the octagonal shaped master walk-in shower jutting out from the main structure. Additionally, the entire exterior form of the home is lined with authentic gas-lit sconces. The rear of the home features a putting green, pool deck, outdoor kitchen with retractable screen, and rain chains to speak to the country aesthetic of the home.
Inside, you are met with a two-story living room with full length retractable sliding glass doors that open to the outdoor kitchen and pool deck. A large salt aquarium built into the millwork panel system visually connects the media room and living room. The media room is highlighted by the large stone wall feature, and includes a full wet bar with a unique farmhouse style bar sink and custom rustic barn door in the French Country style. The country theme continues in the kitchen with another larger farmhouse sink, cabinet detailing, and concealed exhaust hood. This is complemented by painted coffered ceilings with multi-level detailed crown wood trim. The rustic subway tile backsplash is accented with subtle gray tile, turned at a 45 degree angle to create interest. Large candle-style fixtures connect the exterior sconces to the interior details. A concealed pantry is accessed through hidden panels that match the cabinetry. The home also features a large master suite with a raised plank wood ceiling feature, and additional spacious guest suites. Each bathroom in the home has its own character, while still communicating with the overall style of the home.

ヒューストンにある高級な広いシャビーシック調のおしゃれな独立型ダイニング (ベージュの壁、濃色無垢フローリング、茶色い床、表し梁、羽目板の壁) の写真
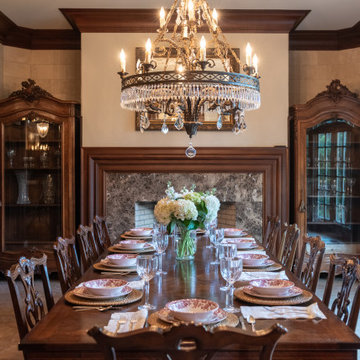
アトランタにある高級な広いシャビーシック調のおしゃれな独立型ダイニング (ベージュの壁、トラバーチンの床、標準型暖炉、木材の暖炉まわり、ベージュの床、羽目板の壁) の写真
シャビーシック調のダイニング (羽目板の壁) の写真
1
