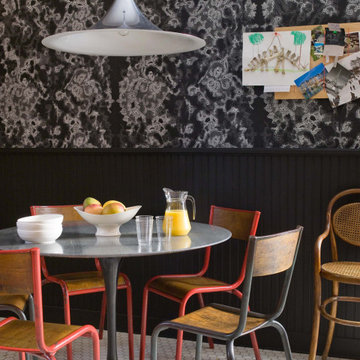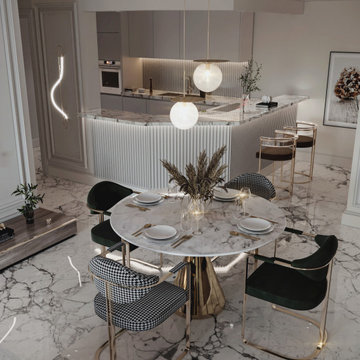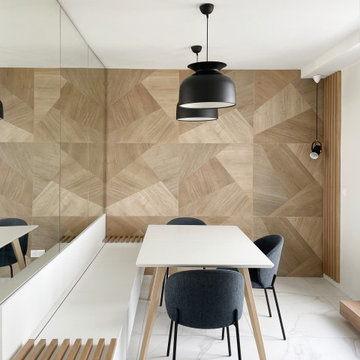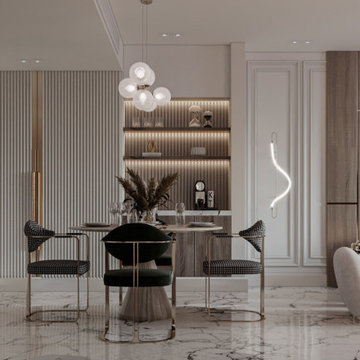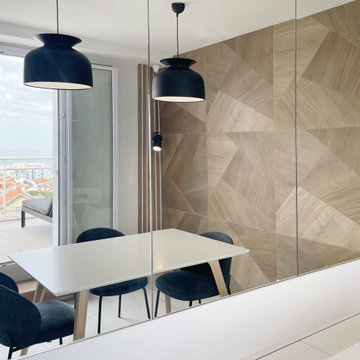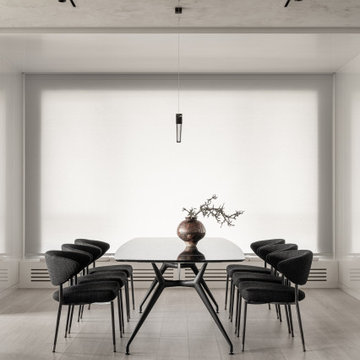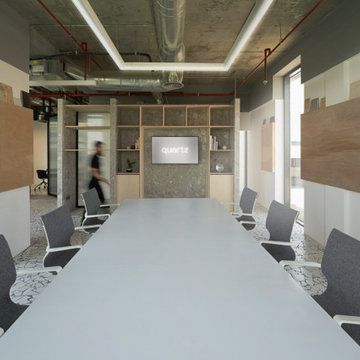ダイニング (白い床、羽目板の壁) の写真
絞り込み:
資材コスト
並び替え:今日の人気順
写真 1〜20 枚目(全 31 枚)
1/3

Der geräumige Ess- und Wohnbereich ist offen gestaltet. Der TV ist an eine mit Stoff bezogene Wand angefügt.
他の地域にあるラグジュアリーな巨大なモダンスタイルのおしゃれなダイニングキッチン (白い壁、セラミックタイルの床、白い床、クロスの天井、羽目板の壁) の写真
他の地域にあるラグジュアリーな巨大なモダンスタイルのおしゃれなダイニングキッチン (白い壁、セラミックタイルの床、白い床、クロスの天井、羽目板の壁) の写真

This beautiful transitional home combines both Craftsman and Traditional elements that include high-end interior finishes that add warmth, scale, and texture to the open floor plan. Gorgeous whitewashed hardwood floors are on the main level, upper hall, and owner~s bedroom. Solid core Craftsman doors with rich casing complement all levels. Viking stainless steel appliances, LED recessed lighting, and smart features create built-in convenience. The Chevy Chase location is moments away from restaurants, shopping, and trails. The exterior features an incredible landscaped, deep lot north of 13, 000 sf. There is still time to customize your finishes or move right in with the hand-selected designer finishes.

there is a spacious area to seat together in Dinning area. In the dinning area there is wooden dinning table with white sofa chairs, stylish pendant lights, well designed wall ,Windows to see outside view, grey curtains, showpieces on the table. In this design of dinning room there is good contrast of brownish wall color and white sofa.

ニューヨークにある中くらいなコンテンポラリースタイルのおしゃれなダイニング (朝食スペース、白い壁、大理石の床、暖炉なし、白い床、折り上げ天井、羽目板の壁、白い天井) の写真
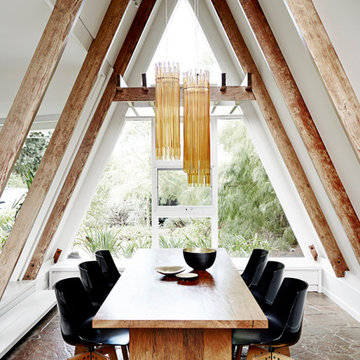
Formal dining room of Balwyn Residence.
メルボルンにある高級な中くらいな北欧スタイルのおしゃれな独立型ダイニング (白い壁、スレートの床、白い床、羽目板の壁) の写真
メルボルンにある高級な中くらいな北欧スタイルのおしゃれな独立型ダイニング (白い壁、スレートの床、白い床、羽目板の壁) の写真

Дом в стиле арт деко, в трех уровнях, выполнен для семьи супругов в возрасте 50 лет, 3-е детей.
Комплектация объекта строительными материалами, мебелью, сантехникой и люстрами из Испании и России.
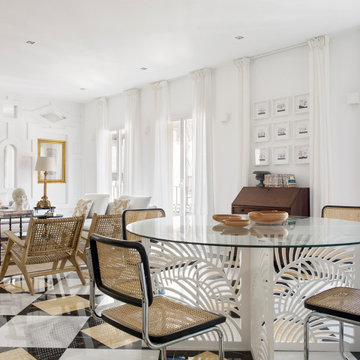
El apartamento, de unos 150 m2 y ubicado en una casa histórica sevillana, se organiza en torno a tres crujías. Una primera que mira hacia el exterior, donde se ubican los espacios más públicos, como el salón y la cocina, lugares desde los que contemplar las vistas a la Giralda y el Patio de los Naranjos. Una segunda que alberga la entrada y distribución junto con pequeños patios de luz que un día formaron parte de las calles interiores de la Alcaicería de la Seda, el antiguo barrio de comerciantes y artesanos de la época árabe. Y por último una zona más privada y tranquila donde se ubican cuatro dormitorios, dos baños en suite y uno compartido, todo iluminado por la luz blanca de los patios intermedios.
En este marco arquitectónico, la propuesta de interiorismo busca la discreción y la calma, diluyéndose con tonos cálidos entre la luminosidad del fondo y dejando el protagonismo a las alfombras de mármol amarillo Índalo y negro Marquina, y al juego de sombras y reflejos de las molduras y espejos barrocos. Entre las piezas elegidas para el salón, resaltan ciertos elementos, obras de arte de imagineros y pintores sevillanos, grabados dedicados al estudio de Alhambra, y piezas de anticuario recuperadas de la anterior vivienda que en cierta manera dan continuidad a su historia más personal. La cocina mantiene la sobriedad del conjunto, volviendo a crear un marco sereno en el que realzar la caja de granito exótico colocada de una sola pieza.
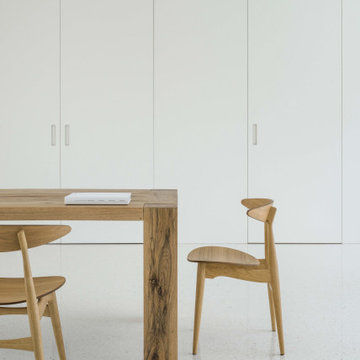
Vista interna del sala da pranzo.
Gli spazi domestici sono inondati di luce naturale e aperti alla relazione con l’esterno.
ヴェネツィアにある広いコンテンポラリースタイルのおしゃれなLDK (白い壁、白い床、羽目板の壁) の写真
ヴェネツィアにある広いコンテンポラリースタイルのおしゃれなLDK (白い壁、白い床、羽目板の壁) の写真
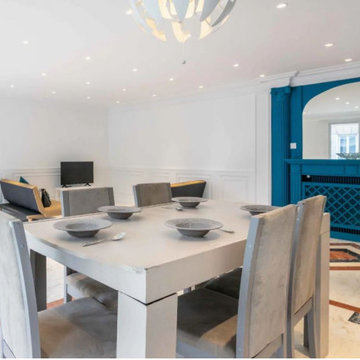
パリにあるお手頃価格の広いコンテンポラリースタイルのおしゃれなダイニング (青い壁、大理石の床、標準型暖炉、木材の暖炉まわり、白い床、格子天井、羽目板の壁) の写真
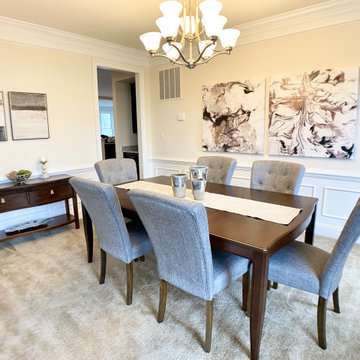
Large formal dining room with wainscoting detail.
ワシントンD.C.にある高級な広いトランジショナルスタイルのおしゃれな独立型ダイニング (白い壁、カーペット敷き、暖炉なし、白い床、羽目板の壁) の写真
ワシントンD.C.にある高級な広いトランジショナルスタイルのおしゃれな独立型ダイニング (白い壁、カーペット敷き、暖炉なし、白い床、羽目板の壁) の写真
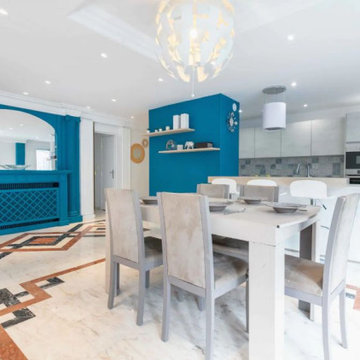
パリにあるお手頃価格の広いコンテンポラリースタイルのおしゃれなLDK (青い壁、大理石の床、標準型暖炉、木材の暖炉まわり、白い床、格子天井、羽目板の壁) の写真
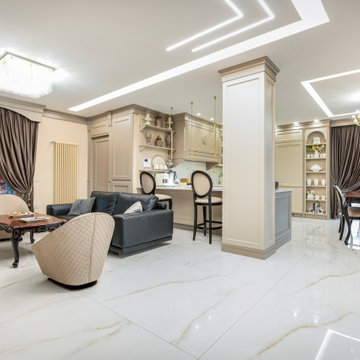
PROGETTAZIONE DEGLI INTERNI E REALIZZAZIONE DEGLI ARREDI SU MISURA PER IL CLIENTE /CLASSICO CONTEMPORANEO /
ナポリにある高級なコンテンポラリースタイルのおしゃれなダイニング (ベージュの壁、大理石の床、標準型暖炉、石材の暖炉まわり、白い床、羽目板の壁) の写真
ナポリにある高級なコンテンポラリースタイルのおしゃれなダイニング (ベージュの壁、大理石の床、標準型暖炉、石材の暖炉まわり、白い床、羽目板の壁) の写真
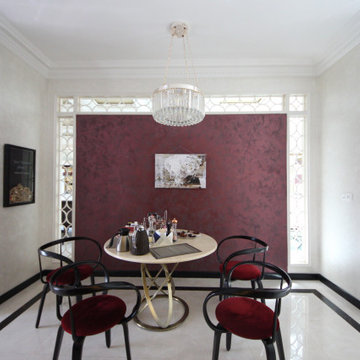
Дом в стиле арт деко, в трех уровнях, выполнен для семьи супругов в возрасте 50 лет, 3-е детей.
Комплектация объекта строительными материалами, мебелью, сантехникой и люстрами из Испании и России.
ダイニング (白い床、羽目板の壁) の写真
1
