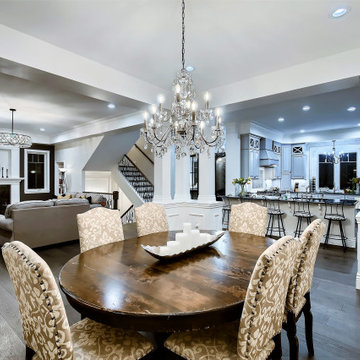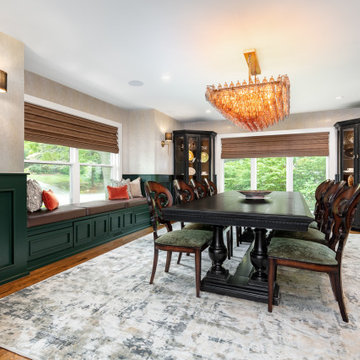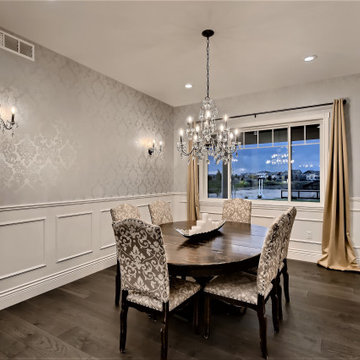ダイニング (メタリックの壁、羽目板の壁) の写真
絞り込み:
資材コスト
並び替え:今日の人気順
写真 1〜3 枚目(全 3 枚)
1/3

Formal Dining Room with paneled wainscotting and wallpaper.
デンバーにあるラグジュアリーな巨大なヴィクトリアン調のおしゃれな独立型ダイニング (メタリックの壁、濃色無垢フローリング、グレーの床、羽目板の壁) の写真
デンバーにあるラグジュアリーな巨大なヴィクトリアン調のおしゃれな独立型ダイニング (メタリックの壁、濃色無垢フローリング、グレーの床、羽目板の壁) の写真

The large formal dining room links with the butler's pantry to create the perfect space for entertaining. While the old dining room could barely fit 6 guests, this dining room is large enough to fit 12.
Contractor: Momentum Construction LLC
Photographer: Laura McCaffery Photography
Interior Design: Studio Z Architecture
Interior Decorating: Sarah Finnane Design

Formal Dining Room with paneled wainscotting and wallpaper.
デンバーにあるラグジュアリーな巨大なヴィクトリアン調のおしゃれな独立型ダイニング (メタリックの壁、濃色無垢フローリング、グレーの床、羽目板の壁) の写真
デンバーにあるラグジュアリーな巨大なヴィクトリアン調のおしゃれな独立型ダイニング (メタリックの壁、濃色無垢フローリング、グレーの床、羽目板の壁) の写真
ダイニング (メタリックの壁、羽目板の壁) の写真
1