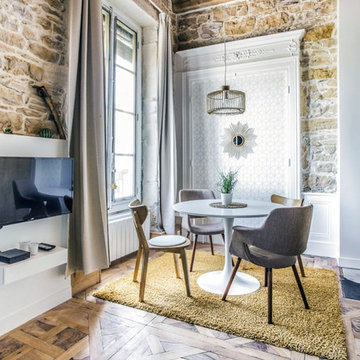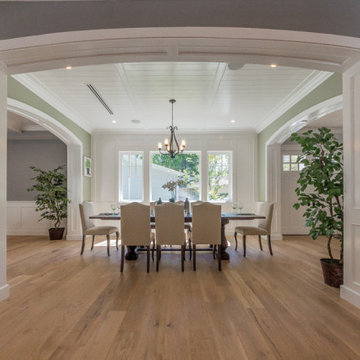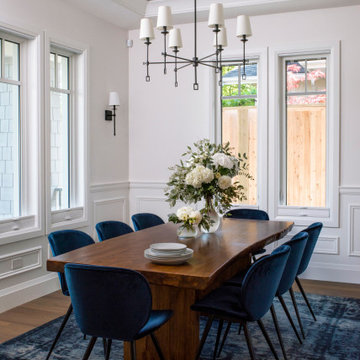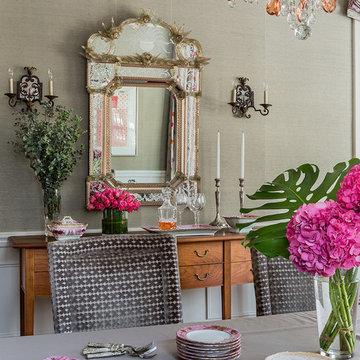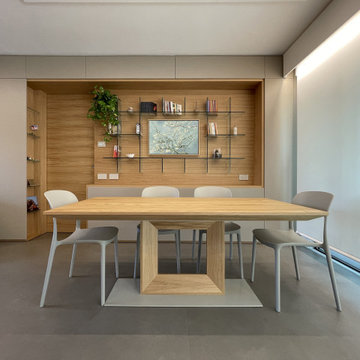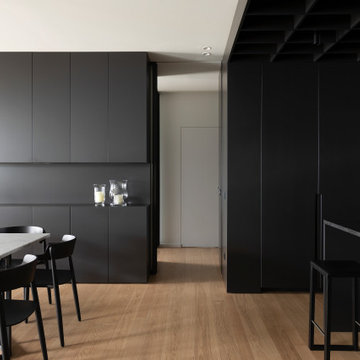ダイニング (羽目板の壁) の写真
絞り込み:
資材コスト
並び替え:今日の人気順
写真 701〜720 枚目(全 1,772 枚)
1/2
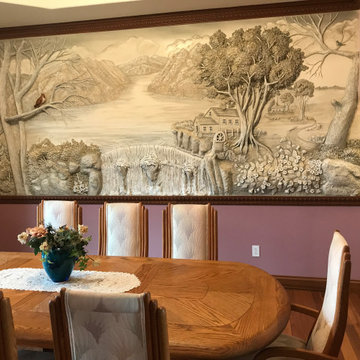
3 dimensional hand sculpted plaster mural, custom crown molding, chair ail & wainscoting, wood graining, hardwood floors
他の地域にあるラグジュアリーな中くらいなシャビーシック調のおしゃれなダイニングキッチン (無垢フローリング、格子天井、羽目板の壁) の写真
他の地域にあるラグジュアリーな中くらいなシャビーシック調のおしゃれなダイニングキッチン (無垢フローリング、格子天井、羽目板の壁) の写真
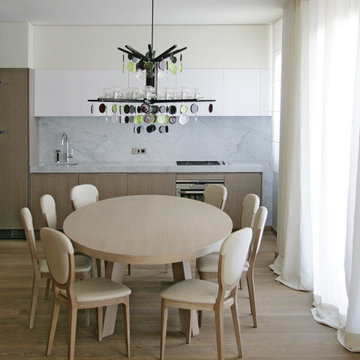
Élégant et intemporel, ce pied-à-terre offre une retraite sereine à son propriétaire. Une palette de couleurs rappelant la nature, des sols et des murs en chêne blanchi, des fibres naturelles et une salle de bains en marbre de Carrare donnent une sensation de bien-être. Toutes les pièces s'ouvrent sur la terrasse de style méditerranéen, conçue comme un salon et une salle à manger extérieurs.
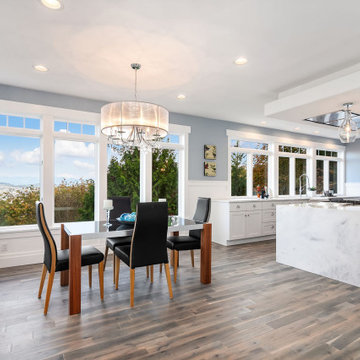
Magnificent pinnacle estate in a private enclave atop Cougar Mountain showcasing spectacular, panoramic lake and mountain views. A rare tranquil retreat on a shy acre lot exemplifying chic, modern details throughout & well-appointed casual spaces. Walls of windows frame astonishing views from all levels including a dreamy gourmet kitchen, luxurious master suite, & awe-inspiring family room below. 2 oversize decks designed for hosting large crowds. An experience like no other, a true must see!
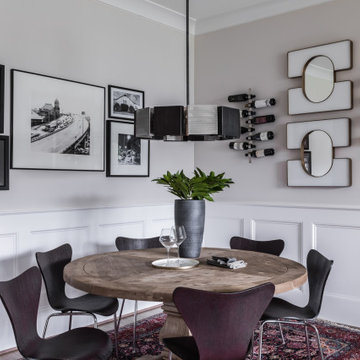
Stylish breakfast nook in grays and browns with a distressed wood table, featuring black and white photography, wall wine racks and unique mirrors.
ローリーにある高級な中くらいなトランジショナルスタイルのおしゃれなダイニングキッチン (グレーの壁、無垢フローリング、茶色い床、羽目板の壁) の写真
ローリーにある高級な中くらいなトランジショナルスタイルのおしゃれなダイニングキッチン (グレーの壁、無垢フローリング、茶色い床、羽目板の壁) の写真
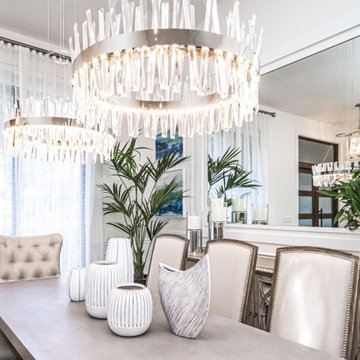
I started this space by adding architectural moldings and wainscoting. We inset a custom mirror in the center and flanked the space with blue and aqua modern paintings. A very large mirrored buffet offers lots of storage. We hung two large chandeliers over the concrete top dining table and softened the look with more traditional dining chairs. Simple sheer white window treatments complete the space.
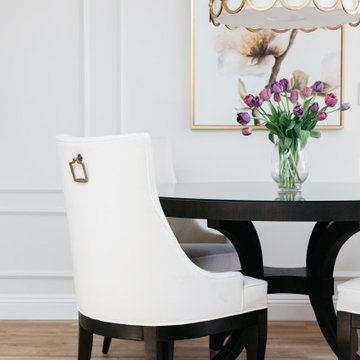
Dining area of an open plan space. Complete remodel.
ロサンゼルスにある高級な小さなトランジショナルスタイルのおしゃれなダイニングキッチン (白い壁、クッションフロア、羽目板の壁) の写真
ロサンゼルスにある高級な小さなトランジショナルスタイルのおしゃれなダイニングキッチン (白い壁、クッションフロア、羽目板の壁) の写真
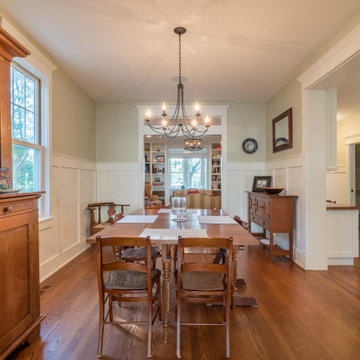
シカゴにある高級な中くらいなカントリー風のおしゃれなダイニングキッチン (緑の壁、無垢フローリング、暖炉なし、茶色い床、クロスの天井、羽目板の壁、白い天井) の写真
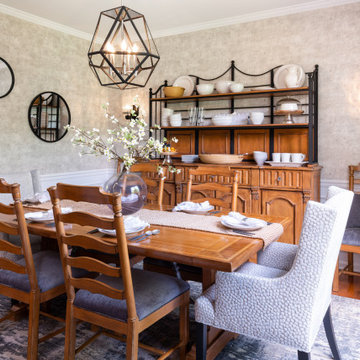
ニューヨークにある低価格のトランジショナルスタイルのおしゃれなダイニングキッチン (ベージュの壁、無垢フローリング、茶色い床、壁紙、羽目板の壁) の写真
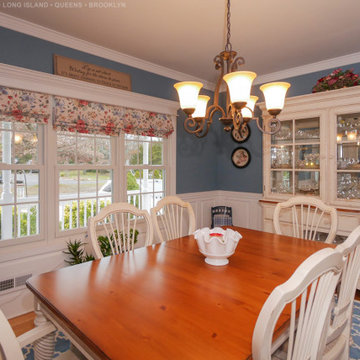
Country-style dining room with new triple window combination we installed. This triple window combination includes three double hung windows with colonial grilles, and matching the style of this room perfectly, with its blue and white walls and carpet on hardwood floors, and rustic white furniture. Find out more about getting new windows in your home from Renewal by Andersen of Long Island serving Suffolk County, Nassau County, Queens and Brooklyn.
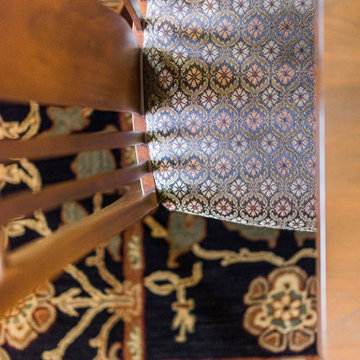
シカゴにある高級な中くらいなトラディショナルスタイルのおしゃれなダイニング (オレンジの壁、無垢フローリング、茶色い床、格子天井、羽目板の壁) の写真
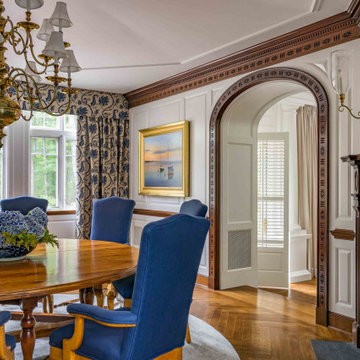
ボストンにあるトラディショナルスタイルのおしゃれな独立型ダイニング (白い壁、無垢フローリング、標準型暖炉、タイルの暖炉まわり、茶色い床、三角天井、パネル壁、羽目板の壁) の写真
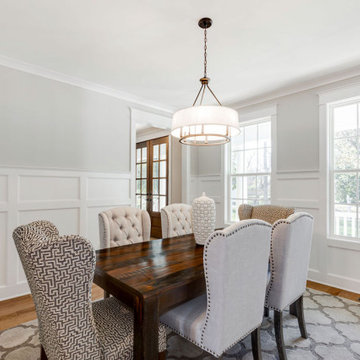
Richmond Hill Design + Build brings you this gorgeous American four-square home, crowned with a charming, black metal roof in Richmond’s historic Ginter Park neighborhood! Situated on a .46 acre lot, this craftsman-style home greets you with double, 8-lite front doors and a grand, wrap-around front porch. Upon entering the foyer, you’ll see the lovely dining room on the left, with crisp, white wainscoting and spacious sitting room/study with French doors to the right. Straight ahead is the large family room with a gas fireplace and flanking 48” tall built-in shelving. A panel of expansive 12’ sliding glass doors leads out to the 20’ x 14’ covered porch, creating an indoor/outdoor living and entertaining space. An amazing kitchen is to the left, featuring a 7’ island with farmhouse sink, stylish gold-toned, articulating faucet, two-toned cabinetry, soft close doors/drawers, quart countertops and premium Electrolux appliances. Incredibly useful butler’s pantry, between the kitchen and dining room, sports glass-front, upper cabinetry and a 46-bottle wine cooler. With 4 bedrooms, 3-1/2 baths and 5 walk-in closets, space will not be an issue. The owner’s suite has a freestanding, soaking tub, large frameless shower, water closet and 2 walk-in closets, as well a nice view of the backyard. Laundry room, with cabinetry and counter space, is conveniently located off of the classic central hall upstairs. Three additional bedrooms, all with walk-in closets, round out the second floor, with one bedroom having attached full bath and the other two bedrooms sharing a Jack and Jill bath. Lovely hickory wood floors, upgraded Craftsman trim package and custom details throughout!
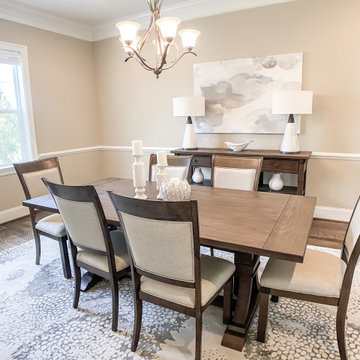
The formal dining room was style in a more casual craftsman feel to bring warmth to the massive space.
ワシントンD.C.にあるラグジュアリーな広いトランジショナルスタイルのおしゃれな独立型ダイニング (ベージュの壁、濃色無垢フローリング、暖炉なし、茶色い床、羽目板の壁) の写真
ワシントンD.C.にあるラグジュアリーな広いトランジショナルスタイルのおしゃれな独立型ダイニング (ベージュの壁、濃色無垢フローリング、暖炉なし、茶色い床、羽目板の壁) の写真
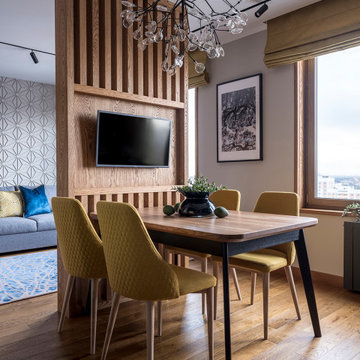
お手頃価格の中くらいなコンテンポラリースタイルのおしゃれなダイニングキッチン (グレーの壁、無垢フローリング、茶色い床、全タイプの天井の仕上げ、羽目板の壁) の写真
ダイニング (羽目板の壁) の写真
36
